Ванная комната в классическом стиле с столешницей из искусственного кварца – фото дизайна интерьера
Сортировать:
Бюджет
Сортировать:Популярное за сегодня
121 - 140 из 17 721 фото
1 из 3

Custom master bathroom with a freestanding tub and chandelier.
Идея дизайна: главный совмещенный санузел среднего размера в классическом стиле с фасадами с утопленной филенкой, белыми фасадами, отдельно стоящей ванной, открытым душем, раздельным унитазом, белой плиткой, керамической плиткой, белыми стенами, полом из керамической плитки, монолитной раковиной, столешницей из искусственного кварца, разноцветным полом, открытым душем, белой столешницей, тумбой под две раковины и встроенной тумбой
Идея дизайна: главный совмещенный санузел среднего размера в классическом стиле с фасадами с утопленной филенкой, белыми фасадами, отдельно стоящей ванной, открытым душем, раздельным унитазом, белой плиткой, керамической плиткой, белыми стенами, полом из керамической плитки, монолитной раковиной, столешницей из искусственного кварца, разноцветным полом, открытым душем, белой столешницей, тумбой под две раковины и встроенной тумбой
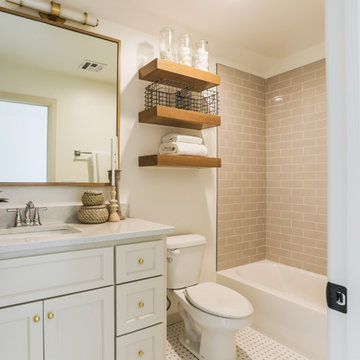
Идея дизайна: ванная комната среднего размера в классическом стиле с фасадами в стиле шейкер, бежевыми фасадами, ванной в нише, душем над ванной, унитазом-моноблоком, белой плиткой, керамогранитной плиткой, белыми стенами, полом из мозаичной плитки, душевой кабиной, врезной раковиной, столешницей из искусственного кварца, белым полом, шторкой для ванной, белой столешницей, тумбой под одну раковину и встроенной тумбой
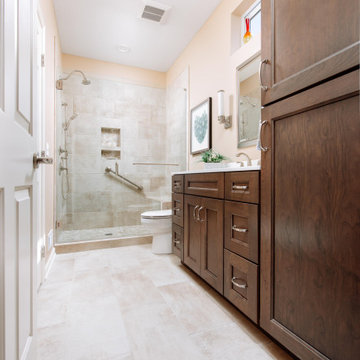
©Tyler Breedwell Photography
Стильный дизайн: маленькая главная ванная комната в классическом стиле с плоскими фасадами, темными деревянными фасадами, душем в нише, раздельным унитазом, бежевой плиткой, керамогранитной плиткой, бежевыми стенами, полом из керамогранита, монолитной раковиной, столешницей из искусственного кварца, бежевым полом, душем с распашными дверями, белой столешницей, сиденьем для душа, тумбой под одну раковину и встроенной тумбой для на участке и в саду - последний тренд
Стильный дизайн: маленькая главная ванная комната в классическом стиле с плоскими фасадами, темными деревянными фасадами, душем в нише, раздельным унитазом, бежевой плиткой, керамогранитной плиткой, бежевыми стенами, полом из керамогранита, монолитной раковиной, столешницей из искусственного кварца, бежевым полом, душем с распашными дверями, белой столешницей, сиденьем для душа, тумбой под одну раковину и встроенной тумбой для на участке и в саду - последний тренд

This elegant French Country Masterbath project was designed and created for a client from 6 years ago. 6 years ago, Karen & Dan used us solely for window treatments. This time is was to refresh and redo 4 bathrooms in their home on as reasonably priced a budget as possible. Why? They know they are likely moving in 3-5 years, but want to sell at a great price.
Every bathroom was redesigned with careful focus on style and budget. The Masterbath was a completely gut, but reasonably priced cabinets, tub and tile were used throughout. All other bathrooms just had certain aspects changed with the most costly reno areas staying untouched.
You’d be pleasantly surprised by how reasonable the budget was for everything…give us a call to find out!
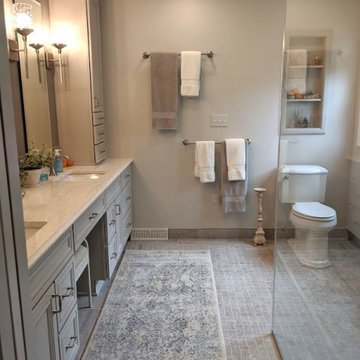
Идея дизайна: главная ванная комната среднего размера в классическом стиле с фасадами с декоративным кантом, серыми фасадами, душем без бортиков, раздельным унитазом, серой плиткой, керамогранитной плиткой, серыми стенами, полом из мозаичной плитки, врезной раковиной, столешницей из искусственного кварца, серым полом, душем с распашными дверями и белой столешницей
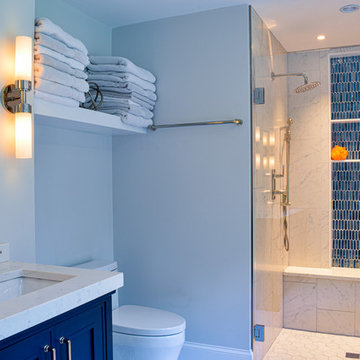
Пример оригинального дизайна: главная ванная комната среднего размера в классическом стиле с фасадами с утопленной филенкой, синими фасадами, отдельно стоящей ванной, душем без бортиков, унитазом-моноблоком, черно-белой плиткой, керамической плиткой, полом из керамической плитки, врезной раковиной, столешницей из искусственного кварца, белым полом, душем с распашными дверями и белой столешницей
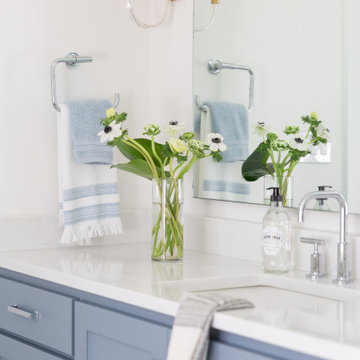
A Dallas master bathroom featuring a marble herringbone floor and light blue vanities.
Свежая идея для дизайна: большая главная ванная комната в классическом стиле с фасадами в стиле шейкер, синими фасадами, отдельно стоящей ванной, угловым душем, серой плиткой, мраморной плиткой, серыми стенами, мраморным полом, врезной раковиной, столешницей из искусственного кварца, серым полом, душем с распашными дверями и белой столешницей - отличное фото интерьера
Свежая идея для дизайна: большая главная ванная комната в классическом стиле с фасадами в стиле шейкер, синими фасадами, отдельно стоящей ванной, угловым душем, серой плиткой, мраморной плиткой, серыми стенами, мраморным полом, врезной раковиной, столешницей из искусственного кварца, серым полом, душем с распашными дверями и белой столешницей - отличное фото интерьера
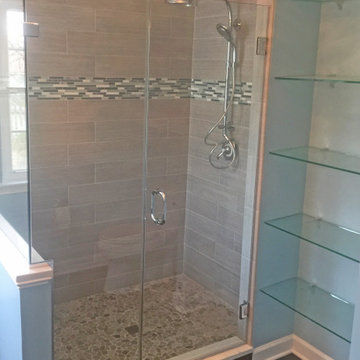
The cool blue and gray color palette of this master bath design creates a soothing space to unwind or get ready for the day. HomeCrest Brenner maple cabinetry in a gray finish includes a central tower cabinet that separates the two Kohler Caxton undermount sinks and adds extra storage. The Kohler Fairfax faucets complement the cabinetry hardware, as well as the Kohler towel bar, towel ring, and robe hooks. The Kohler Cimarron toilet has a built-in shelf above it and floor to ceiling glass shelves are built into a nook between the toilet and shower. The soothing shower includes Ice Gray Pebbles shower floor, a frameless custom enclosure from Maryland Shower, and a Q Quartz Calcatta Venice threshold, and a linear mosaic tile trim. The bathroom design also includes a pocket door, plus wall sconces and a pendant light that add sparkle to the room.
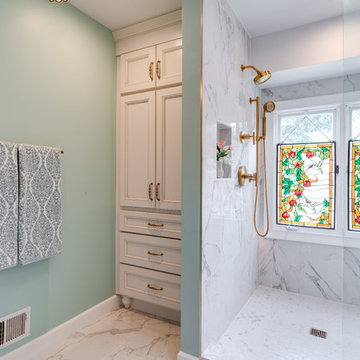
Designed by Akram Aljahmi of Reico Kitchen & Bath in Woodbridge, VA this traditional design style inspired Montclair, VA master bathroom remodel features vanity cabinets from Green Forest Cabinetry in the Brookside door style with an Ivory Glaze. The bathroom vanity top is MSI Quartz in the color Calacatta Classique. The bathroom also features Marvel tile in the color/finish Calacatta Extra Lappato. Photos courtesy of BTW Images LLC.
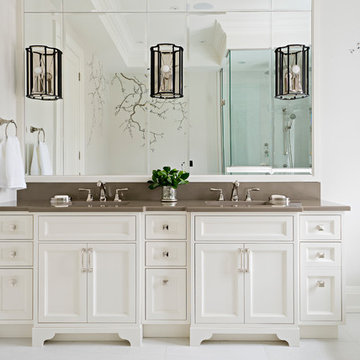
The freestanding tub encourages a feeling of elegance as this provides a place to relax and offer comfort to the homeowners.
На фото: большая главная ванная комната в классическом стиле с белыми стенами, полом из керамогранита, коричневой столешницей, белым полом, белыми фасадами, отдельно стоящей ванной, угловым душем, врезной раковиной, столешницей из искусственного кварца, душем с распашными дверями и фасадами с утопленной филенкой
На фото: большая главная ванная комната в классическом стиле с белыми стенами, полом из керамогранита, коричневой столешницей, белым полом, белыми фасадами, отдельно стоящей ванной, угловым душем, врезной раковиной, столешницей из искусственного кварца, душем с распашными дверями и фасадами с утопленной филенкой
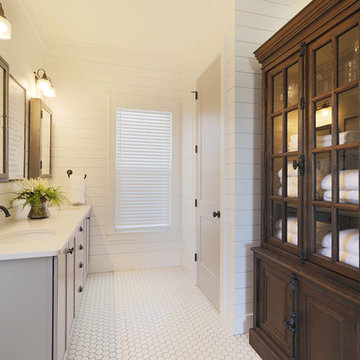
Идея дизайна: ванная комната среднего размера в классическом стиле с фасадами в стиле шейкер, серыми фасадами, душем в нише, белыми стенами, полом из керамической плитки, душевой кабиной, врезной раковиной, столешницей из искусственного кварца, белым полом, душем с распашными дверями и белой столешницей
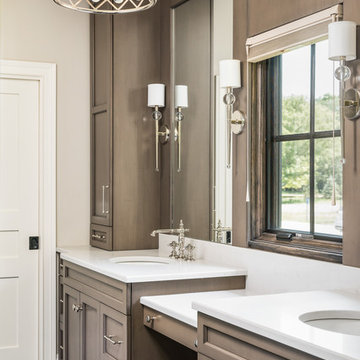
This 2 story home with a first floor Master Bedroom features a tumbled stone exterior with iron ore windows and modern tudor style accents. The Great Room features a wall of built-ins with antique glass cabinet doors that flank the fireplace and a coffered beamed ceiling. The adjacent Kitchen features a large walnut topped island which sets the tone for the gourmet kitchen. Opening off of the Kitchen, the large Screened Porch entertains year round with a radiant heated floor, stone fireplace and stained cedar ceiling. Photo credit: Picture Perfect Homes
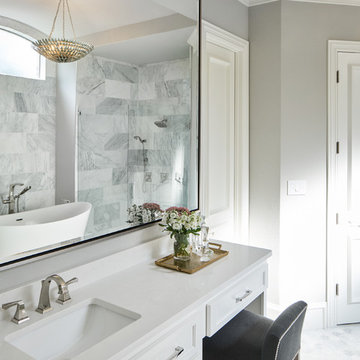
The master bath gets new life with lots of natural light, white ceramic tile flooring and stone tile walls. After adding the free standing tub and glass shower, the space took on a spa-like atmosphere.
Design: Wesley-Wayne Interiors
Photo: Stephen Karlisch
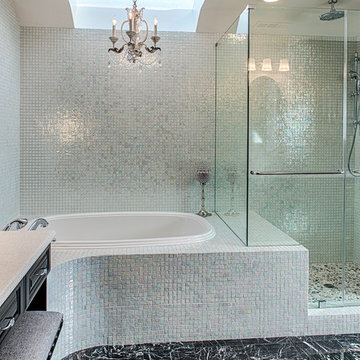
Mel Carll
Идея дизайна: большая главная ванная комната в классическом стиле с фасадами с выступающей филенкой, темными деревянными фасадами, накладной ванной, угловым душем, разноцветной плиткой, плиткой мозаикой, мраморным полом, столешницей из искусственного кварца, черным полом, душем с распашными дверями и серой столешницей
Идея дизайна: большая главная ванная комната в классическом стиле с фасадами с выступающей филенкой, темными деревянными фасадами, накладной ванной, угловым душем, разноцветной плиткой, плиткой мозаикой, мраморным полом, столешницей из искусственного кварца, черным полом, душем с распашными дверями и серой столешницей
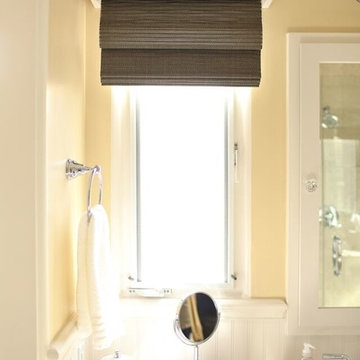
На фото: ванная комната среднего размера в классическом стиле с фасадами в стиле шейкер, белыми фасадами, душем в нише, раздельным унитазом, бежевой плиткой, керамогранитной плиткой, желтыми стенами, полом из керамической плитки, душевой кабиной, раковиной с пьедесталом и столешницей из искусственного кварца
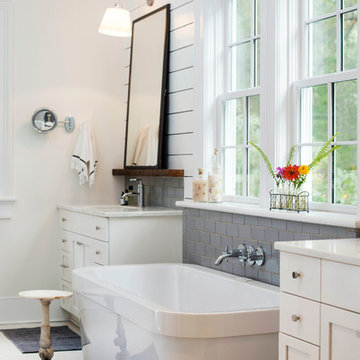
Lissa Gotwals Photography
Свежая идея для дизайна: большая главная ванная комната в классическом стиле с врезной раковиной, фасадами в стиле шейкер, белыми фасадами, отдельно стоящей ванной, серой плиткой, плиткой кабанчик, белыми стенами и столешницей из искусственного кварца - отличное фото интерьера
Свежая идея для дизайна: большая главная ванная комната в классическом стиле с врезной раковиной, фасадами в стиле шейкер, белыми фасадами, отдельно стоящей ванной, серой плиткой, плиткой кабанчик, белыми стенами и столешницей из искусственного кварца - отличное фото интерьера
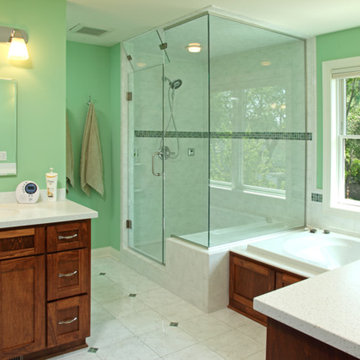
Источник вдохновения для домашнего уюта: главная ванная комната среднего размера в классическом стиле с фасадами островного типа, фасадами цвета дерева среднего тона, столешницей из искусственного кварца, накладной ванной, угловым душем, унитазом-моноблоком, белой плиткой, керамической плиткой, зелеными стенами, врезной раковиной и полом из керамической плитки
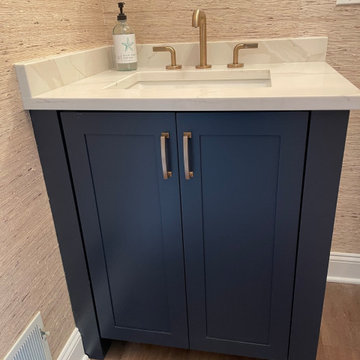
Источник вдохновения для домашнего уюта: ванная комната среднего размера в классическом стиле с синими фасадами, раздельным унитазом, полом из винила, врезной раковиной, столешницей из искусственного кварца, коричневым полом, белой столешницей, тумбой под одну раковину, напольной тумбой и обоями на стенах
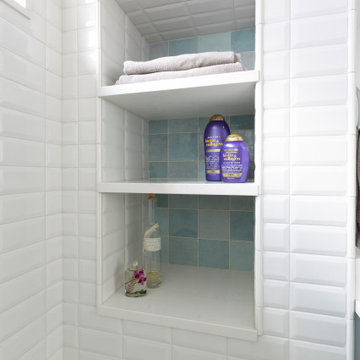
The master bedroom in this cozy home just got it very own bathroom. Custom cabinetry in a Puritan Gray color brings out the blue-green tones of the traditional accent niche tile.
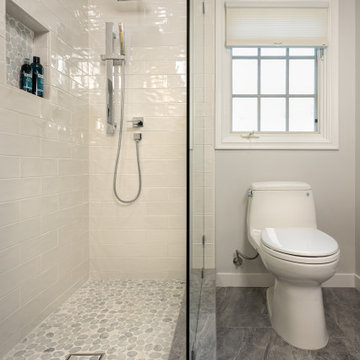
Guest bathroom / kids bathroom that was modernized a bit in style but still preserved some classical items so not to stray to far away from the houses original style.
The floor is matte finish marble, same marble continues also on the pony wall and the shower dam.
The shower is a walk-in shower since the space is limited and a door swinging will block the space.
The vanity is made out of walnut and its completely custom made.
Ванная комната в классическом стиле с столешницей из искусственного кварца – фото дизайна интерьера
7