Ванная комната в классическом стиле с шторкой для ванной – фото дизайна интерьера
Сортировать:
Бюджет
Сортировать:Популярное за сегодня
61 - 80 из 4 702 фото
1 из 3
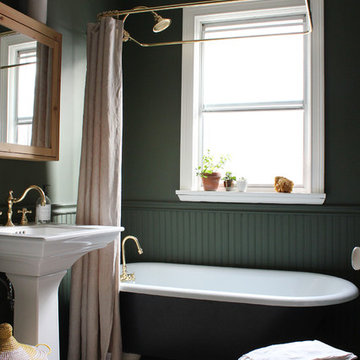
Идея дизайна: ванная комната в классическом стиле с ванной на ножках, душем над ванной, зелеными стенами, душевой кабиной, раковиной с пьедесталом, белым полом и шторкой для ванной
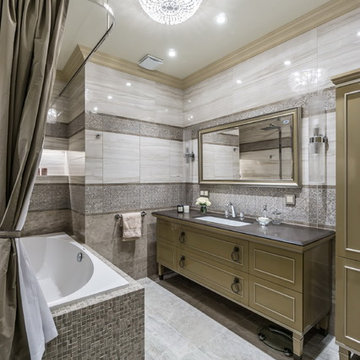
архитектор-дизайнер Сергей Щеповалин
дизайнер-декоратор Нина Абасеева
фотограф Виктор Чернышов
Пример оригинального дизайна: главная ванная комната среднего размера в классическом стиле с серой плиткой, керамогранитной плиткой, полом из керамогранита, врезной раковиной, столешницей из искусственного камня, коричневыми фасадами, душем над ванной, накладной ванной и шторкой для ванной
Пример оригинального дизайна: главная ванная комната среднего размера в классическом стиле с серой плиткой, керамогранитной плиткой, полом из керамогранита, врезной раковиной, столешницей из искусственного камня, коричневыми фасадами, душем над ванной, накладной ванной и шторкой для ванной
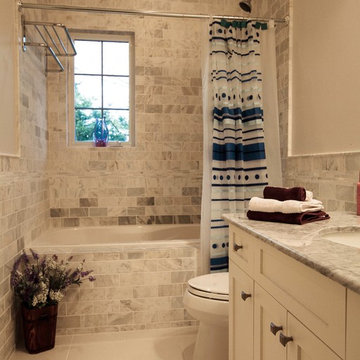
На фото: маленькая ванная комната в классическом стиле с белыми фасадами, накладной ванной, душем над ванной, серой плиткой, фасадами в стиле шейкер, раздельным унитазом, мраморной плиткой, бежевыми стенами, полом из керамогранита, душевой кабиной, врезной раковиной, мраморной столешницей, белым полом, шторкой для ванной и серой столешницей для на участке и в саду с
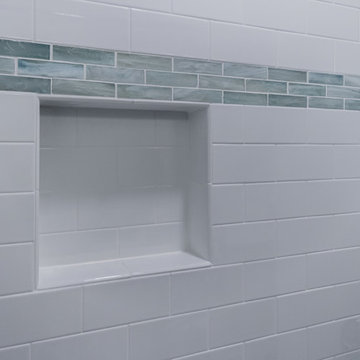
This children's hall bathroom needed a total cosmetic makeover after being yellow from top to bottom. New white Shaker cabinets were installed with a white and gray Quarts countertop. The new double sinks are rectangular and are undermounted with polished chrome faucets.
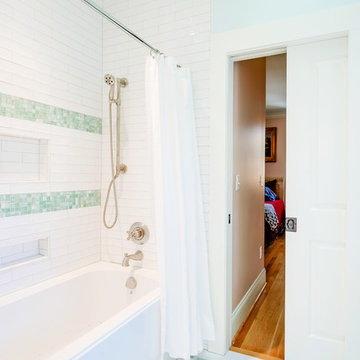
На фото: ванная комната в классическом стиле с ванной в нише, душем над ванной, зеленой плиткой, белой плиткой, плиткой кабанчик, синими стенами, полом из керамогранита, разноцветным полом и шторкой для ванной с
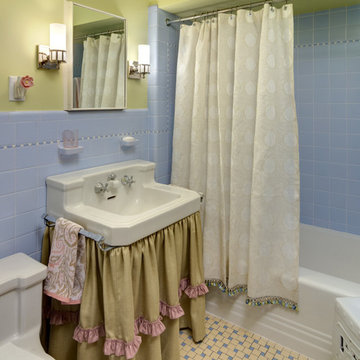
Our clients were looking for a way to update this original bathroom in their 1940's home for their twin girls. We had the challenge of keeping all of the original tile, and adding colors and frills to make the bathroom more girly. A custom roman treatment, shower curtain and sink skirt added softness to all of the tile. The sink was original to the home, and in great condition.
Photos by Ehlen Creative
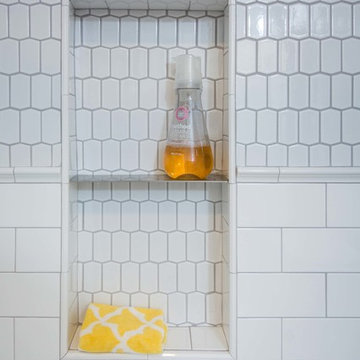
Стильный дизайн: маленькая ванная комната в классическом стиле с темными деревянными фасадами, душем над ванной, белой плиткой, плиткой кабанчик, белыми стенами, полом из керамической плитки и шторкой для ванной для на участке и в саду - последний тренд

Photographer: Marit Williams Photography
Идея дизайна: маленькая ванная комната в классическом стиле с ванной в нише, душем в нише, биде, белой плиткой, плиткой кабанчик, синими стенами, полом из керамогранита, консольной раковиной, белым полом, шторкой для ванной, белой столешницей, тумбой под одну раковину, напольной тумбой и панелями на стенах для на участке и в саду
Идея дизайна: маленькая ванная комната в классическом стиле с ванной в нише, душем в нише, биде, белой плиткой, плиткой кабанчик, синими стенами, полом из керамогранита, консольной раковиной, белым полом, шторкой для ванной, белой столешницей, тумбой под одну раковину, напольной тумбой и панелями на стенах для на участке и в саду

AFTER - Bathroom
На фото: детская ванная комната среднего размера в классическом стиле с фасадами с утопленной филенкой, белыми фасадами, накладной ванной, душем над ванной, унитазом-моноблоком, розовой плиткой, керамической плиткой, белыми стенами, полом из керамической плитки, раковиной с пьедесталом, столешницей из дерева, розовым полом, шторкой для ванной и белой столешницей
На фото: детская ванная комната среднего размера в классическом стиле с фасадами с утопленной филенкой, белыми фасадами, накладной ванной, душем над ванной, унитазом-моноблоком, розовой плиткой, керамической плиткой, белыми стенами, полом из керамической плитки, раковиной с пьедесталом, столешницей из дерева, розовым полом, шторкой для ванной и белой столешницей

New home construction in Homewood Alabama photographed for Willow Homes, Willow Design Studio, and Triton Stone Group by Birmingham Alabama based architectural and interiors photographer Tommy Daspit. You can see more of his work at http://tommydaspit.com
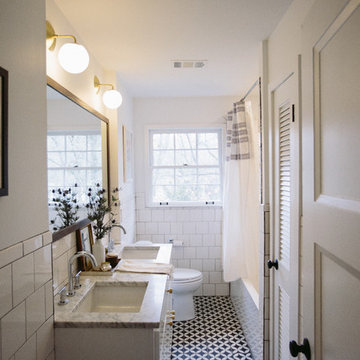
Q Avenue Photo
На фото: ванная комната среднего размера в классическом стиле с душевой кабиной, плоскими фасадами, белыми фасадами, ванной в нише, душем над ванной, унитазом-моноблоком, белой плиткой, керамогранитной плиткой, белыми стенами, полом из керамической плитки, врезной раковиной, мраморной столешницей, разноцветным полом и шторкой для ванной с
На фото: ванная комната среднего размера в классическом стиле с душевой кабиной, плоскими фасадами, белыми фасадами, ванной в нише, душем над ванной, унитазом-моноблоком, белой плиткой, керамогранитной плиткой, белыми стенами, полом из керамической плитки, врезной раковиной, мраморной столешницей, разноцветным полом и шторкой для ванной с

Alder wood custom cabinetry in this hallway bathroom with a Braziilian Cherry wood floor features a tall cabinet for storing linens surmounted by generous moulding. There is a bathtub/shower area and a niche for the toilet. The white undermount double sinks have bronze faucets by Santec complemented by a large framed mirror.
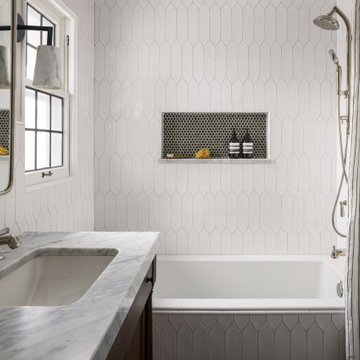
На фото: главная ванная комната среднего размера в классическом стиле с темными деревянными фасадами, накладной ванной, душем в нише, раздельным унитазом, белой плиткой, керамогранитной плиткой, белыми стенами, полом из керамогранита, врезной раковиной, мраморной столешницей, черным полом, шторкой для ванной, белой столешницей, нишей, тумбой под одну раковину, панелями на стенах, плоскими фасадами и напольной тумбой с
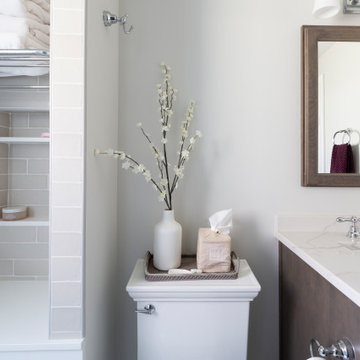
Traditional Hall Bath with Wood Vanity & Shower Arch Details
На фото: маленькая главная ванная комната в белых тонах с отделкой деревом в классическом стиле с фасадами с утопленной филенкой, коричневыми фасадами, накладной ванной, душем над ванной, раздельным унитазом, полом из мозаичной плитки, врезной раковиной, столешницей из искусственного кварца, белым полом, шторкой для ванной, белой столешницей, нишей, тумбой под одну раковину и встроенной тумбой для на участке и в саду
На фото: маленькая главная ванная комната в белых тонах с отделкой деревом в классическом стиле с фасадами с утопленной филенкой, коричневыми фасадами, накладной ванной, душем над ванной, раздельным унитазом, полом из мозаичной плитки, врезной раковиной, столешницей из искусственного кварца, белым полом, шторкой для ванной, белой столешницей, нишей, тумбой под одну раковину и встроенной тумбой для на участке и в саду
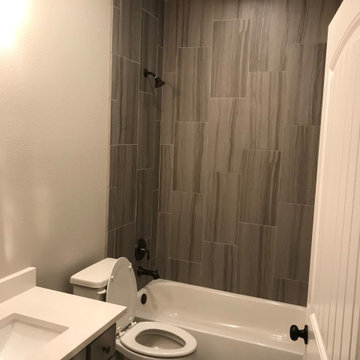
На фото: детская ванная комната среднего размера в классическом стиле с фасадами с утопленной филенкой, серыми фасадами, ванной в нише, душем без бортиков, раздельным унитазом, коричневой плиткой, керамической плиткой, серыми стенами, полом из керамической плитки, врезной раковиной, столешницей из кварцита, серым полом, шторкой для ванной и белой столешницей с
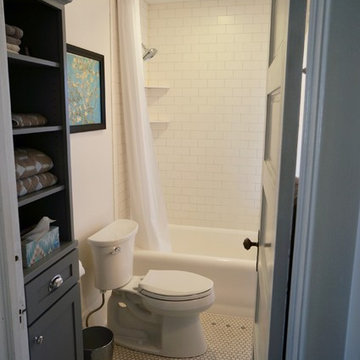
These homeowners wanted to freshen up their master bath and at the same time, improve it's overall function and retain/accentuate it's vintage qualities. There was nothing wrong with the hex tile floor, toilet, or vintage tub. The toilet was repurposed, the floor was cleaned up, and the tub refinished. Cabinetry and vintage trim was added in critical locations along with a new, taller one-sink vanity. Removing an overlay revealed a beautiful vintage door leading to storage space under the East roof. Photos by Greg Schmidt. Cabinets by Housecraft Remodeling.
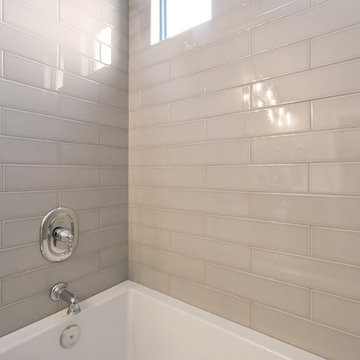
Hall Bathroom - Demo'd complete bathroom. Installed Large soaking tub, subway tile to the ceiling, two new rain glass windows, custom smokehouse cabinets, Quartz counter tops and all new chrome fixtures.
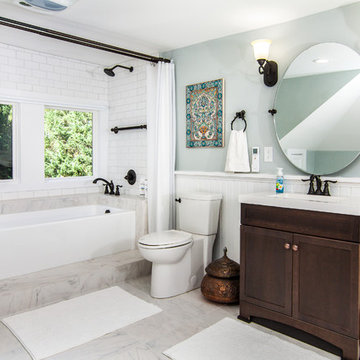
Photography: Chris Zimmer Photography
На фото: большая главная ванная комната в классическом стиле с фасадами с утопленной филенкой, темными деревянными фасадами, ванной в нише, душем над ванной, белой плиткой, керамической плиткой, серыми стенами, полом из керамической плитки, монолитной раковиной, столешницей из искусственного камня, серым полом, шторкой для ванной и раздельным унитазом с
На фото: большая главная ванная комната в классическом стиле с фасадами с утопленной филенкой, темными деревянными фасадами, ванной в нише, душем над ванной, белой плиткой, керамической плиткой, серыми стенами, полом из керамической плитки, монолитной раковиной, столешницей из искусственного камня, серым полом, шторкой для ванной и раздельным унитазом с
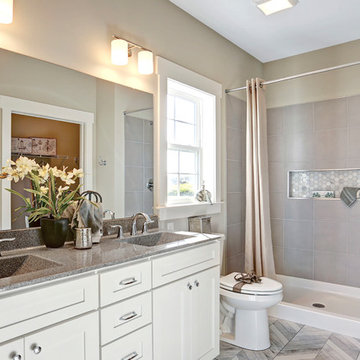
This 2-story home with first-floor owner’s suite includes a 2-car garage and welcoming front porch. To the front of the home is the study and formal dining room with craftsman style wainscoting and elegant ceiling trim detail. Hardwood flooring in the foyer flows to the kitchen and the breakfast area where sliding glass doors lead to the patio. The kitchen includes stainless steel appliances, quartz countertops with brick veneer backsplash, and attractive cabinetry with decorative crown molding. Adjacent to the kitchen is the spacious family room with dramatic 2-story ceiling and a gas fireplace with stone surround. To the back of the home is the owner’s suite with stylish trim detail on the bedroom ceiling and a private bathroom with double bowl vanity, 5’ tile shower, and a large closet. The 2nd floor features 2 additional bedrooms, a full bathroom, and a convenient loft space.
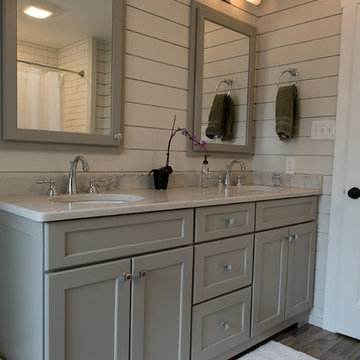
The bathroom received shiplap walls, calming grey cabinetry, and wood-look tile flooring. Our builder created recessed medicine cabinets to match perfectly, and even provided some additional storage behind a “hidden” shiplap door. The bump-out dormer window was the perfect place to add a pretty dresser-style drawer base, inviting you into the space.
Jacqueline Powell Photography
Ванная комната в классическом стиле с шторкой для ванной – фото дизайна интерьера
4