Ванная комната в классическом стиле с разноцветными стенами – фото дизайна интерьера
Сортировать:
Бюджет
Сортировать:Популярное за сегодня
141 - 160 из 1 899 фото
1 из 3
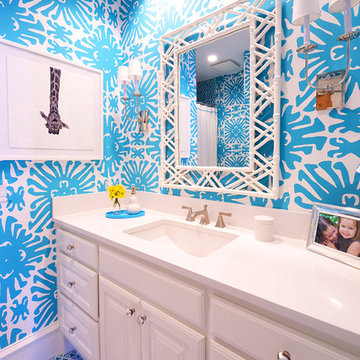
Art work available at Blue Print.
Interiors by Tracy Hardenburg Designs.
Стильный дизайн: ванная комната в классическом стиле с врезной раковиной, фасадами с выступающей филенкой, белыми фасадами, разноцветными стенами и полом из мозаичной плитки - последний тренд
Стильный дизайн: ванная комната в классическом стиле с врезной раковиной, фасадами с выступающей филенкой, белыми фасадами, разноцветными стенами и полом из мозаичной плитки - последний тренд
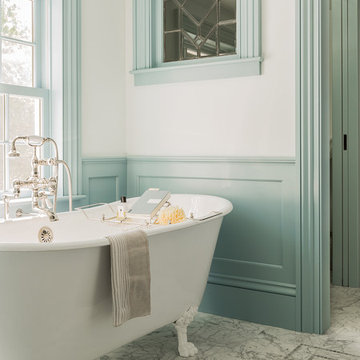
На фото: главная ванная комната в классическом стиле с ванной на ножках, мраморным полом и разноцветными стенами
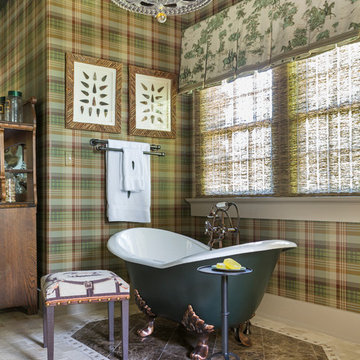
Perfect place for a Saturday morning soak in this vintage tub we painted British racing green for a beautiful ranch master bath.
Идея дизайна: ванная комната в классическом стиле с ванной на ножках, разноцветными стенами и полом из травертина
Идея дизайна: ванная комната в классическом стиле с ванной на ножках, разноцветными стенами и полом из травертина
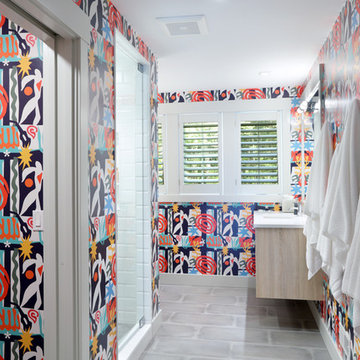
Builder: Falcon Custom Homes
Interior Designer: Mary Burns - Gallery
Photographer: Mike Buck
A perfectly proportioned story and a half cottage, the Farfield is full of traditional details and charm. The front is composed of matching board and batten gables flanking a covered porch featuring square columns with pegged capitols. A tour of the rear façade reveals an asymmetrical elevation with a tall living room gable anchoring the right and a low retractable-screened porch to the left.
Inside, the front foyer opens up to a wide staircase clad in horizontal boards for a more modern feel. To the left, and through a short hall, is a study with private access to the main levels public bathroom. Further back a corridor, framed on one side by the living rooms stone fireplace, connects the master suite to the rest of the house. Entrance to the living room can be gained through a pair of openings flanking the stone fireplace, or via the open concept kitchen/dining room. Neutral grey cabinets featuring a modern take on a recessed panel look, line the perimeter of the kitchen, framing the elongated kitchen island. Twelve leather wrapped chairs provide enough seating for a large family, or gathering of friends. Anchoring the rear of the main level is the screened in porch framed by square columns that match the style of those found at the front porch. Upstairs, there are a total of four separate sleeping chambers. The two bedrooms above the master suite share a bathroom, while the third bedroom to the rear features its own en suite. The fourth is a large bunkroom above the homes two-stall garage large enough to host an abundance of guests.
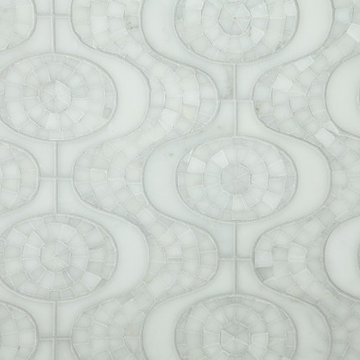
Свежая идея для дизайна: большая главная ванная комната в классическом стиле с фасадами с утопленной филенкой, синими фасадами, отдельно стоящей ванной, душем в нише, раздельным унитазом, белой плиткой, мраморной плиткой, разноцветными стенами, мраморным полом, накладной раковиной, мраморной столешницей, белым полом, душем с распашными дверями, белой столешницей, сиденьем для душа, тумбой под две раковины, встроенной тумбой и обоями на стенах - отличное фото интерьера
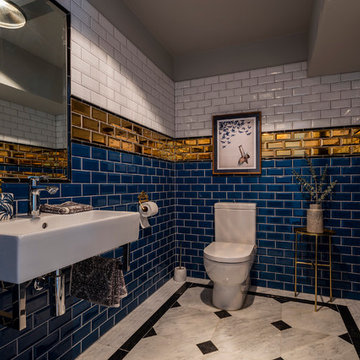
What a beautiful design! The contrast of the blue, white and gold subway tiles work so well together with the marble floor. Check out that quirky gold toilet roll holder that completes the look!
Designed by: Tonya Douglas of Little Design House.
Photography: Daragh Muldowney of Dúlra Photography
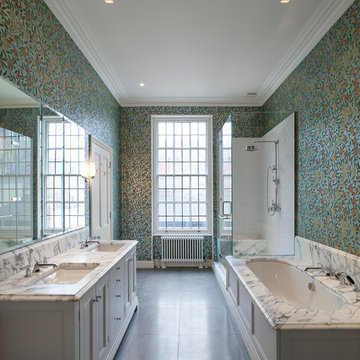
Peter Landers Photography
Источник вдохновения для домашнего уюта: главная ванная комната в классическом стиле с врезной раковиной, фасадами с утопленной филенкой, белыми фасадами, полновстраиваемой ванной, угловым душем, разноцветными стенами, мраморной столешницей и окном
Источник вдохновения для домашнего уюта: главная ванная комната в классическом стиле с врезной раковиной, фасадами с утопленной филенкой, белыми фасадами, полновстраиваемой ванной, угловым душем, разноцветными стенами, мраморной столешницей и окном
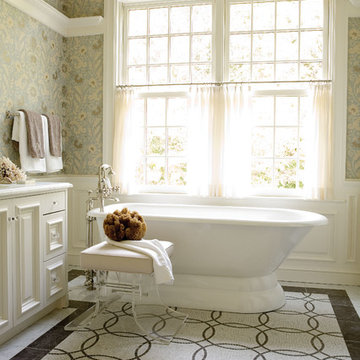
Photography by Ken Stable
Идея дизайна: большая главная ванная комната в классическом стиле с отдельно стоящей ванной, разноцветными стенами, белыми фасадами, мраморной столешницей, разноцветной плиткой, плиткой мозаикой, полом из мозаичной плитки и фасадами с выступающей филенкой
Идея дизайна: большая главная ванная комната в классическом стиле с отдельно стоящей ванной, разноцветными стенами, белыми фасадами, мраморной столешницей, разноцветной плиткой, плиткой мозаикой, полом из мозаичной плитки и фасадами с выступающей филенкой
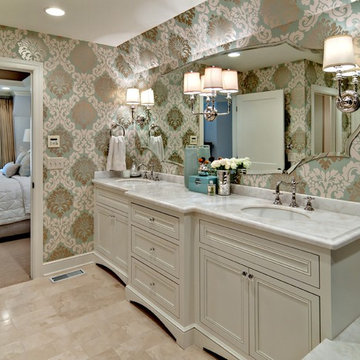
Photo Credit: Mark Ehlen
На фото: ванная комната в классическом стиле с врезной раковиной, бежевыми фасадами, бежевой плиткой, разноцветными стенами и фасадами с утопленной филенкой с
На фото: ванная комната в классическом стиле с врезной раковиной, бежевыми фасадами, бежевой плиткой, разноцветными стенами и фасадами с утопленной филенкой с
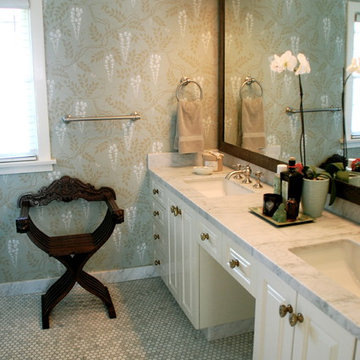
Источник вдохновения для домашнего уюта: ванная комната в классическом стиле с мраморной столешницей, плиткой мозаикой и разноцветными стенами

На фото: большой главный совмещенный санузел в классическом стиле с фасадами с утопленной филенкой, искусственно-состаренными фасадами, отдельно стоящей ванной, двойным душем, унитазом-моноблоком, разноцветной плиткой, мраморной плиткой, разноцветными стенами, мраморным полом, врезной раковиной, столешницей из кварцита, разноцветным полом, душем с распашными дверями, разноцветной столешницей, тумбой под две раковины, встроенной тумбой, сводчатым потолком и обоями на стенах с
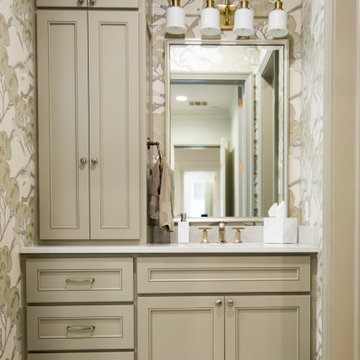
Пример оригинального дизайна: ванная комната среднего размера в классическом стиле с серыми фасадами, разноцветными стенами, душевой кабиной, серым полом, белой столешницей, тумбой под одну раковину, встроенной тумбой и фасадами с утопленной филенкой
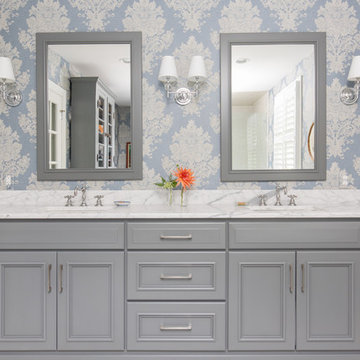
QPH photo
На фото: большая главная ванная комната в классическом стиле с серыми фасадами, врезной раковиной, мраморной столешницей, белой столешницей, фасадами с утопленной филенкой, разноцветными стенами и зеркалом с подсветкой
На фото: большая главная ванная комната в классическом стиле с серыми фасадами, врезной раковиной, мраморной столешницей, белой столешницей, фасадами с утопленной филенкой, разноцветными стенами и зеркалом с подсветкой
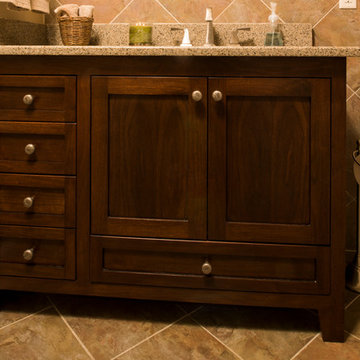
Custom designed vanity allowing for much needed storage. Elements chosen to blend with existing floor and back splash tile.
Interior Design: Bell & Associates Interior Design, Ltd
Construction: Sigmon Construction
Cabinets: Cardinal Cabinetworks
Photography: Steven Paul Whitsitt Photograph
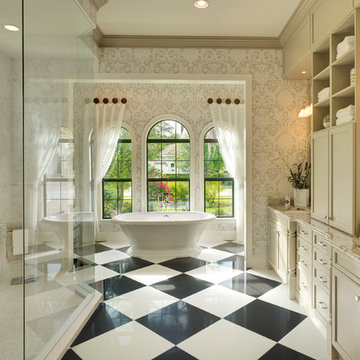
Источник вдохновения для домашнего уюта: главная ванная комната в классическом стиле с фасадами с утопленной филенкой, бежевыми фасадами, отдельно стоящей ванной, белой плиткой, разноцветными стенами и врезной раковиной
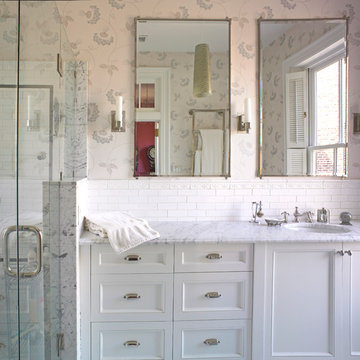
A new master suite was created on the third level of the home. The bath has great light from one of the original eight foot tall windows. The vanity has a carrera marble top and the tile and fixtures are from Waterworks. Interior Design by Barbara Gisel and Mary Macelree.
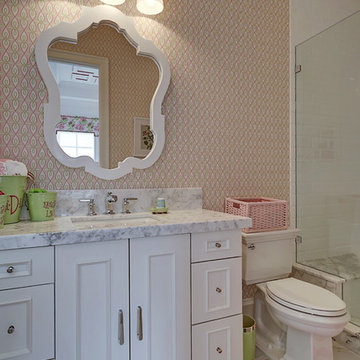
Свежая идея для дизайна: большая детская ванная комната в классическом стиле с фасадами с декоративным кантом, белыми фасадами, раздельным унитазом, разноцветными стенами, мраморным полом, врезной раковиной, мраморной столешницей и белым полом - отличное фото интерьера
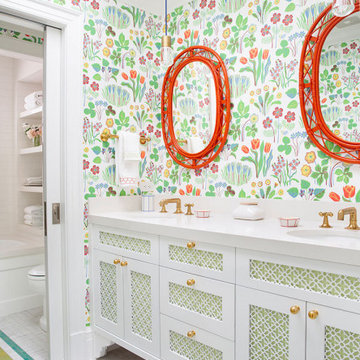
The family living in this shingled roofed home on the Peninsula loves color and pattern. At the heart of the two-story house, we created a library with high gloss lapis blue walls. The tête-à-tête provides an inviting place for the couple to read while their children play games at the antique card table. As a counterpoint, the open planned family, dining room, and kitchen have white walls. We selected a deep aubergine for the kitchen cabinetry. In the tranquil master suite, we layered celadon and sky blue while the daughters' room features pink, purple, and citrine.
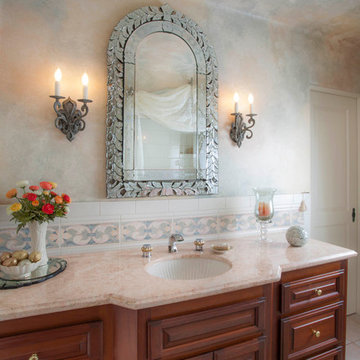
Handprinted walls, venetian mirror, mahogany cabinet.
Photo by Gail Owen.
Стильный дизайн: ванная комната среднего размера в классическом стиле с фасадами с выступающей филенкой, темными деревянными фасадами, душем в нише, унитазом-моноблоком, разноцветной плиткой, керамогранитной плиткой, разноцветными стенами, полом из керамогранита, врезной раковиной и мраморной столешницей - последний тренд
Стильный дизайн: ванная комната среднего размера в классическом стиле с фасадами с выступающей филенкой, темными деревянными фасадами, душем в нише, унитазом-моноблоком, разноцветной плиткой, керамогранитной плиткой, разноцветными стенами, полом из керамогранита, врезной раковиной и мраморной столешницей - последний тренд
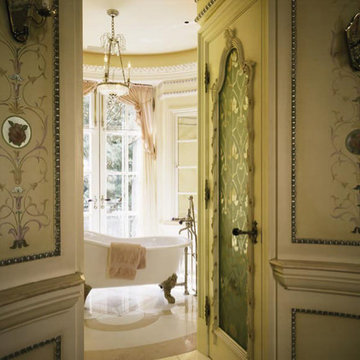
Стильный дизайн: огромная главная ванная комната в классическом стиле с ванной на ножках, разноцветными стенами и мраморным полом - последний тренд
Ванная комната в классическом стиле с разноцветными стенами – фото дизайна интерьера
8