Ванная комната в классическом стиле с разноцветной плиткой – фото дизайна интерьера
Сортировать:
Бюджет
Сортировать:Популярное за сегодня
141 - 160 из 6 381 фото
1 из 3
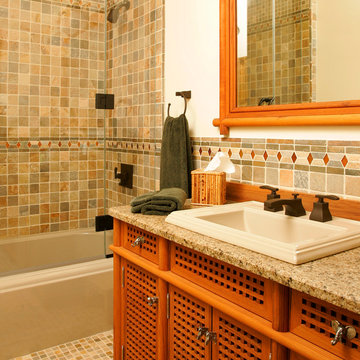
Custom bath. Design-build by Trueblood.
Vanity and mirror are teak. Limestone tiles with marble border insert, granite counter top.
[decor: Delier & Delier]
[photo: Tom Grimes]
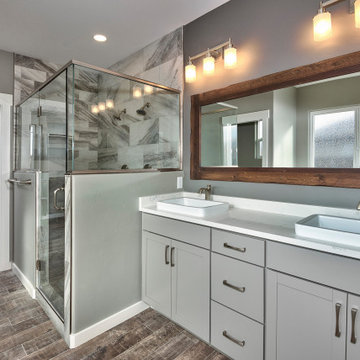
На фото: главная ванная комната среднего размера в классическом стиле с плоскими фасадами, серыми фасадами, отдельно стоящей ванной, угловым душем, раздельным унитазом, разноцветной плиткой, керамической плиткой, серыми стенами, паркетным полом среднего тона, накладной раковиной, столешницей из ламината, коричневым полом, душем с распашными дверями и белой столешницей с
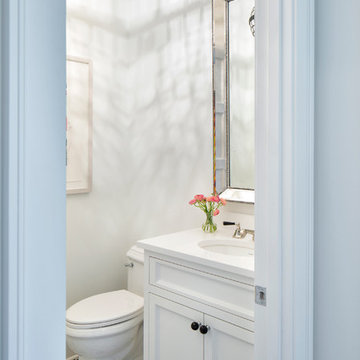
Builder: John Kraemer & Sons | Designer: Ben Nelson | Furnishings: Martha O'Hara Interiors | Photography: Landmark Photography
Источник вдохновения для домашнего уюта: маленькая ванная комната в классическом стиле с белыми фасадами, унитазом-моноблоком, разноцветной плиткой, цементной плиткой, белыми стенами, столешницей из искусственного кварца, фасадами с утопленной филенкой, полом из керамогранита, душевой кабиной и врезной раковиной для на участке и в саду
Источник вдохновения для домашнего уюта: маленькая ванная комната в классическом стиле с белыми фасадами, унитазом-моноблоком, разноцветной плиткой, цементной плиткой, белыми стенами, столешницей из искусственного кварца, фасадами с утопленной филенкой, полом из керамогранита, душевой кабиной и врезной раковиной для на участке и в саду
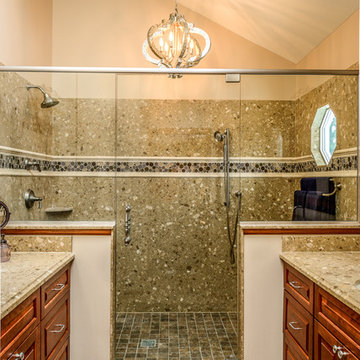
This unique light fixture adds sparkle to this remodeled master bath suite.
Garentphotography.com
Пример оригинального дизайна: главная ванная комната среднего размера в классическом стиле с врезной раковиной, фасадами с выступающей филенкой, фасадами цвета дерева среднего тона, столешницей из искусственного кварца, двойным душем, раздельным унитазом, разноцветной плиткой, стеклянной плиткой, бежевыми стенами и полом из керамогранита
Пример оригинального дизайна: главная ванная комната среднего размера в классическом стиле с врезной раковиной, фасадами с выступающей филенкой, фасадами цвета дерева среднего тона, столешницей из искусственного кварца, двойным душем, раздельным унитазом, разноцветной плиткой, стеклянной плиткой, бежевыми стенами и полом из керамогранита
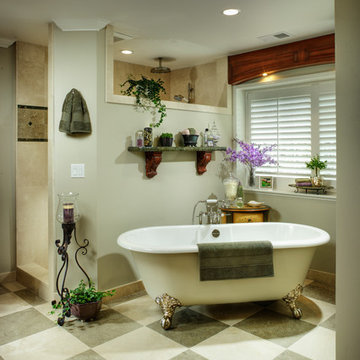
Пример оригинального дизайна: большая главная ванная комната в классическом стиле с фасадами с выступающей филенкой, темными деревянными фасадами, ванной на ножках, угловым душем, унитазом-моноблоком, разноцветной плиткой, каменной плиткой, зелеными стенами, полом из известняка, врезной раковиной, столешницей из гранита, разноцветным полом и душем с распашными дверями
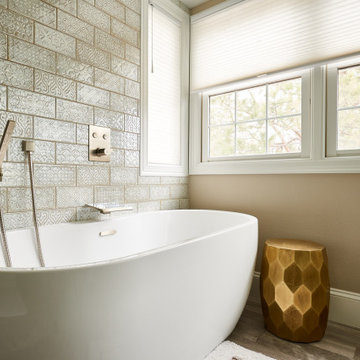
Стильный дизайн: главная ванная комната среднего размера в классическом стиле с плоскими фасадами, белыми фасадами, отдельно стоящей ванной, открытым душем, раздельным унитазом, разноцветной плиткой, бежевыми стенами, полом из керамической плитки, врезной раковиной, столешницей из искусственного кварца, коричневым полом, душем с распашными дверями, бежевой столешницей, сиденьем для душа, тумбой под две раковины и встроенной тумбой - последний тренд
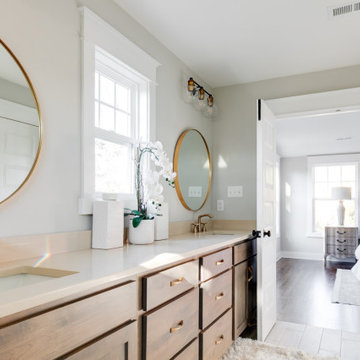
Charming and timeless, 5 bedroom, 3 bath, freshly-painted brick Dutch Colonial nestled in the quiet neighborhood of Sauer’s Gardens (in the Mary Munford Elementary School district)! We have fully-renovated and expanded this home to include the stylish and must-have modern upgrades, but have also worked to preserve the character of a historic 1920’s home. As you walk in to the welcoming foyer, a lovely living/sitting room with original fireplace is on your right and private dining room on your left. Go through the French doors of the sitting room and you’ll enter the heart of the home – the kitchen and family room. Featuring quartz countertops, two-toned cabinetry and large, 8’ x 5’ island with sink, the completely-renovated kitchen also sports stainless-steel Frigidaire appliances, soft close doors/drawers and recessed lighting. The bright, open family room has a fireplace and wall of windows that overlooks the spacious, fenced back yard with shed. Enjoy the flexibility of the first-floor bedroom/private study/office and adjoining full bath. Upstairs, the owner’s suite features a vaulted ceiling, 2 closets and dual vanity, water closet and large, frameless shower in the bath. Three additional bedrooms (2 with walk-in closets), full bath and laundry room round out the second floor. The unfinished basement, with access from the kitchen/family room, offers plenty of storage.
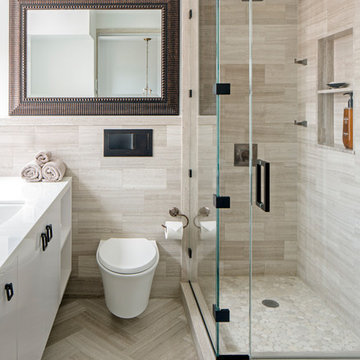
TEAM
Architect and Interior Design: LDa Architecture & Interiors
Builder: Debono Brothers Builders & Developers, Inc.
Photographer: Sean Litchfield Photography
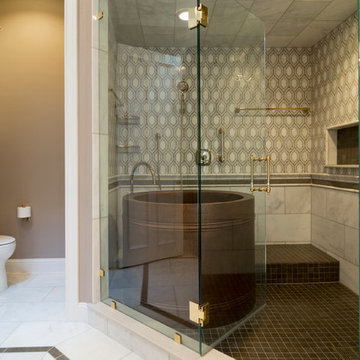
This luxurious wet room keeps all of the moisture and bathing function in one section of the bathroom. A custom soaking tub provides a relaxing opportunity to escape the day.
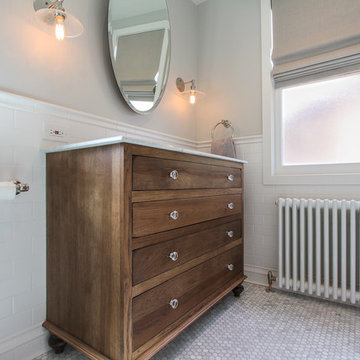
By Thrive Design Group
We designed this custom vanity to look an old chest of drawers. The crystal glass knobs feel so elegant.
На фото: главная ванная комната среднего размера в классическом стиле с врезной раковиной, плоскими фасадами, фасадами цвета дерева среднего тона, мраморной столешницей, ванной на ножках, открытым душем, раздельным унитазом, белой плиткой, серой плиткой, разноцветной плиткой, плиткой кабанчик, зелеными стенами и полом из мозаичной плитки с
На фото: главная ванная комната среднего размера в классическом стиле с врезной раковиной, плоскими фасадами, фасадами цвета дерева среднего тона, мраморной столешницей, ванной на ножках, открытым душем, раздельным унитазом, белой плиткой, серой плиткой, разноцветной плиткой, плиткой кабанчик, зелеными стенами и полом из мозаичной плитки с
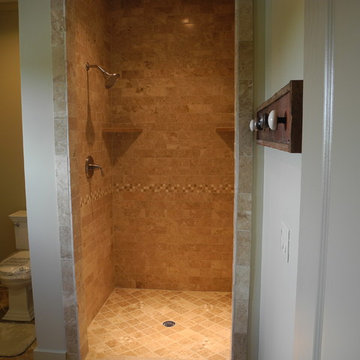
Стильный дизайн: большая главная ванная комната в классическом стиле с врезной раковиной, столешницей из гранита, угловым душем, разноцветной плиткой, каменной плиткой и мраморным полом - последний тренд
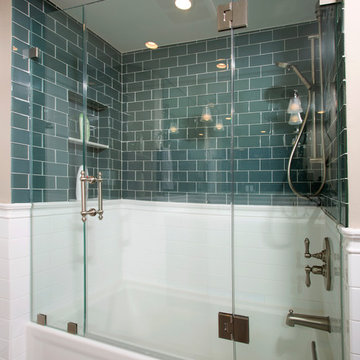
This updated tiled shower retains a Kohler Archer bathtub. Recessed cubby for storage and adjustable shower head installed. Faucets are by Rohl. Frameless glass shower doors show off the blue and white subway tile.
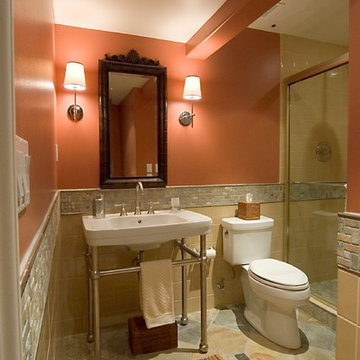
This basement bathroom remodel features warm colors, a large stand-alone sink, beautiful tile work, and a glass enclosed shower stall. The slate floor tile is from China, with a smaller tile border in complimentary colors.
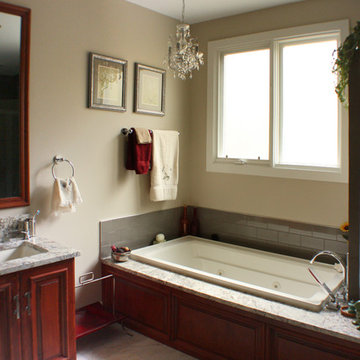
Master Bath Remodel complete with double vanities, large soak tub with jets and chandelier, built in glass shower with stone seat and multiple shower heads, built in storage and a private toilet.
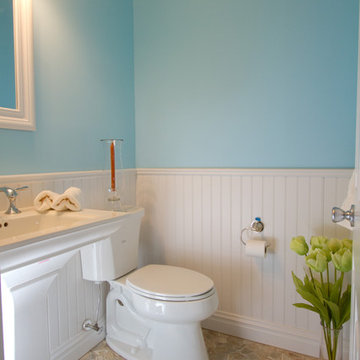
by Home Staging by SPC & Joan Larsen Wozniak
Remodel by G. B. Construction and Development, Inc.
Идея дизайна: маленькая ванная комната в классическом стиле с раковиной с пьедесталом, раздельным унитазом, разноцветной плиткой, каменной плиткой и синими стенами для на участке и в саду
Идея дизайна: маленькая ванная комната в классическом стиле с раковиной с пьедесталом, раздельным унитазом, разноцветной плиткой, каменной плиткой и синими стенами для на участке и в саду
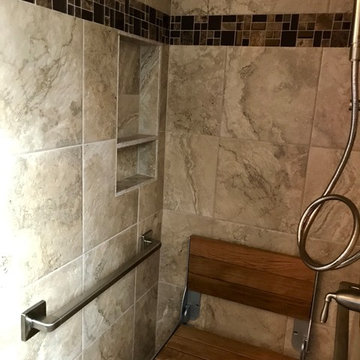
We strive to make the desire to age in place a reality by helping seniors make their homes accessible and comfortable. In this recent project, we transformed this bathroom into a functional and beautiful space for someone with mobility issues.
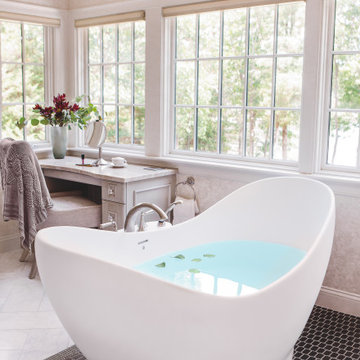
Источник вдохновения для домашнего уюта: большой главный совмещенный санузел в классическом стиле с фасадами с утопленной филенкой, искусственно-состаренными фасадами, отдельно стоящей ванной, двойным душем, унитазом-моноблоком, разноцветной плиткой, мраморной плиткой, разноцветными стенами, мраморным полом, врезной раковиной, столешницей из кварцита, разноцветным полом, душем с распашными дверями, разноцветной столешницей, тумбой под две раковины, встроенной тумбой, сводчатым потолком и обоями на стенах
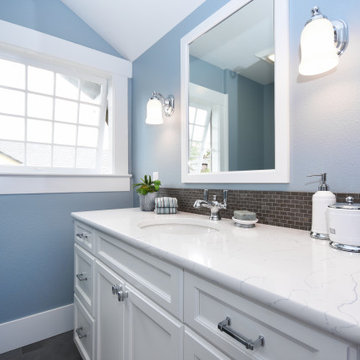
Classic use of materials for this traditional home. Customer wanted a handheld shower for easy cleaning.
На фото: маленькая ванная комната в классическом стиле с открытыми фасадами, белыми фасадами, накладной ванной, душем в нише, унитазом-моноблоком, разноцветной плиткой, мраморной плиткой, синими стенами, полом из керамогранита, душевой кабиной, монолитной раковиной, столешницей из кварцита, серым полом, шторкой для ванной и белой столешницей для на участке и в саду
На фото: маленькая ванная комната в классическом стиле с открытыми фасадами, белыми фасадами, накладной ванной, душем в нише, унитазом-моноблоком, разноцветной плиткой, мраморной плиткой, синими стенами, полом из керамогранита, душевой кабиной, монолитной раковиной, столешницей из кварцита, серым полом, шторкой для ванной и белой столешницей для на участке и в саду
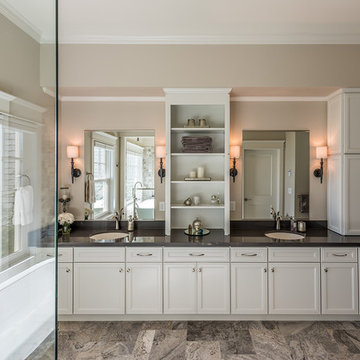
Photographer, Morgan Sheff
На фото: большая главная ванная комната в классическом стиле с плоскими фасадами, белыми фасадами, отдельно стоящей ванной, открытым душем, разноцветной плиткой, каменной плиткой, бежевыми стенами, полом из керамогранита, врезной раковиной и столешницей из искусственного камня с
На фото: большая главная ванная комната в классическом стиле с плоскими фасадами, белыми фасадами, отдельно стоящей ванной, открытым душем, разноцветной плиткой, каменной плиткой, бежевыми стенами, полом из керамогранита, врезной раковиной и столешницей из искусственного камня с
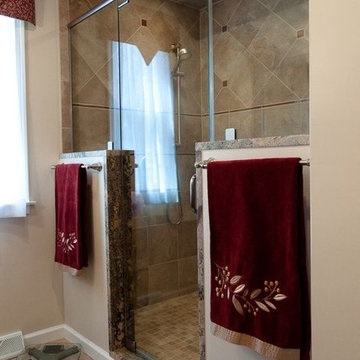
homeowner
Идея дизайна: ванная комната среднего размера в классическом стиле с консольной раковиной, фасадами с утопленной филенкой, темными деревянными фасадами, столешницей из гранита, двойным душем, унитазом-моноблоком, разноцветной плиткой, керамогранитной плиткой, бежевыми стенами, полом из керамогранита и душевой кабиной
Идея дизайна: ванная комната среднего размера в классическом стиле с консольной раковиной, фасадами с утопленной филенкой, темными деревянными фасадами, столешницей из гранита, двойным душем, унитазом-моноблоком, разноцветной плиткой, керамогранитной плиткой, бежевыми стенами, полом из керамогранита и душевой кабиной
Ванная комната в классическом стиле с разноцветной плиткой – фото дизайна интерьера
8