Ванная комната в классическом стиле с раковиной с несколькими смесителями – фото дизайна интерьера
Сортировать:
Бюджет
Сортировать:Популярное за сегодня
61 - 80 из 584 фото
1 из 3
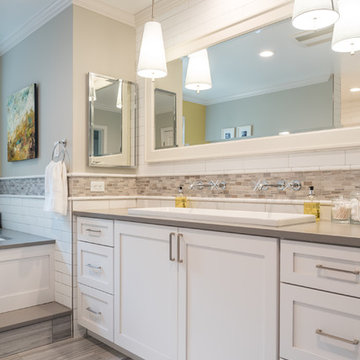
The master bathroom was fitted with a large soaking jacuzzi tub, dual faucet trough sink (from Lacava), and large dual shower. Fixtures by Kohler and lighting from Feiss. Hooks/hangs are Restoration Hardware.
Bath Design: Arlene Allmeyer of RSI Kitchen & Bath
Bath Project Management: Cindie Queener of RSI Kitchen & Bath
Photo credit: Aaron Bunse of a2theb.com
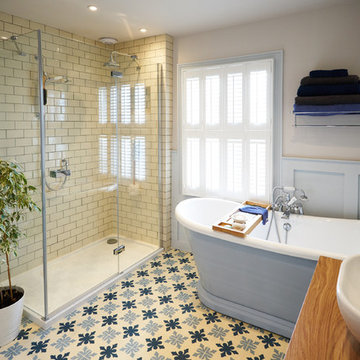
Justin Lambert
Источник вдохновения для домашнего уюта: большая главная ванная комната в классическом стиле с фасадами с выступающей филенкой, синими фасадами, отдельно стоящей ванной, открытым душем, серой плиткой, серыми стенами, полом из цементной плитки, раковиной с несколькими смесителями, столешницей из дерева, разноцветным полом и душем с распашными дверями
Источник вдохновения для домашнего уюта: большая главная ванная комната в классическом стиле с фасадами с выступающей филенкой, синими фасадами, отдельно стоящей ванной, открытым душем, серой плиткой, серыми стенами, полом из цементной плитки, раковиной с несколькими смесителями, столешницей из дерева, разноцветным полом и душем с распашными дверями
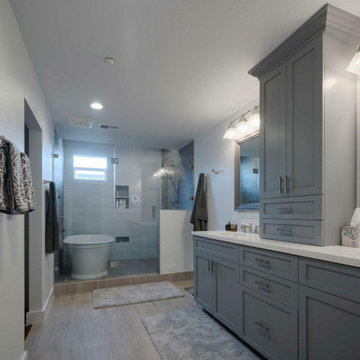
In this master bathroom remodeling project, modern sophistication reigns supreme. Light grey shaker cabinets with brushed silver hardware and fixtures impart a sleek and timeless charm. The shower area boasts luxurious amenities, including a porcelain freestanding tub, a linear drainage system, dual shower heads, and a convenient soap niche, all set against a backdrop of retro mosaic ceramic floor tiles for a hint of nostalgia. The shower's feature wall takes center stage, with a light grey faux wood design that masterfully ties together the various grey tones in the space. This master bathroom renovation seamlessly blends functionality with aesthetics, creating a sanctuary of relaxation and style.
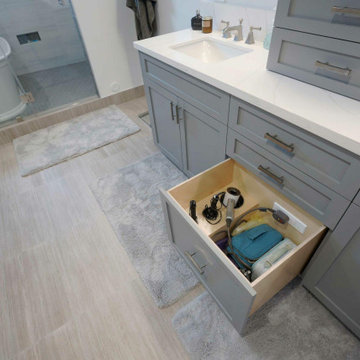
In this master bathroom remodeling project, modern sophistication reigns supreme. Light grey shaker cabinets with brushed silver hardware and fixtures impart a sleek and timeless charm. The shower area boasts luxurious amenities, including a porcelain freestanding tub, a linear drainage system, dual shower heads, and a convenient soap niche, all set against a backdrop of retro mosaic ceramic floor tiles for a hint of nostalgia. The shower's feature wall takes center stage, with a light grey faux wood design that masterfully ties together the various grey tones in the space. This master bathroom renovation seamlessly blends functionality with aesthetics, creating a sanctuary of relaxation and style.
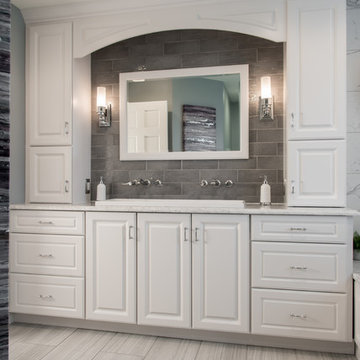
Свежая идея для дизайна: большая главная ванная комната в классическом стиле с фасадами с выступающей филенкой, белыми фасадами, полновстраиваемой ванной, угловым душем, белой плиткой, мраморной плиткой, белыми стенами, полом из керамогранита, раковиной с несколькими смесителями, столешницей из искусственного кварца, серым полом и душем с распашными дверями - отличное фото интерьера
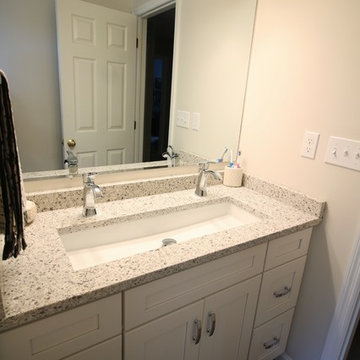
This bathroom is shared by a family of four, and can be close quarters in the mornings with a cramped shower and single vanity. However, without having anywhere to expand into, the bathroom size could not be changed. Our solution was to keep it bright and clean. By removing the tub and having a clear shower door, you give the illusion of more open space. The previous tub/shower area was cut down a few inches in order to put a 48" vanity in, which allowed us to add a trough sink and double faucets. Though the overall size only changed a few inches, they are now able to have two people utilize the sink area at the same time. White subway tile with gray grout, hexagon shower floor and accents, wood look vinyl flooring, and a white vanity kept this bathroom classic and bright.
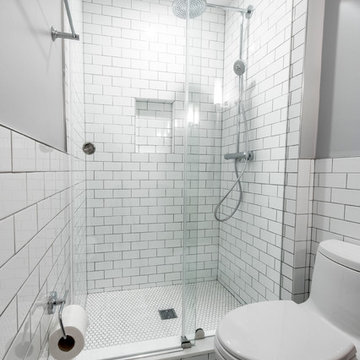
Пример оригинального дизайна: маленькая ванная комната в классическом стиле с плоскими фасадами, фасадами цвета дерева среднего тона, угловым душем, унитазом-моноблоком, белой плиткой, плиткой кабанчик, серыми стенами, полом из мозаичной плитки, раковиной с несколькими смесителями, столешницей из ламината, белым полом и душем с раздвижными дверями для на участке и в саду
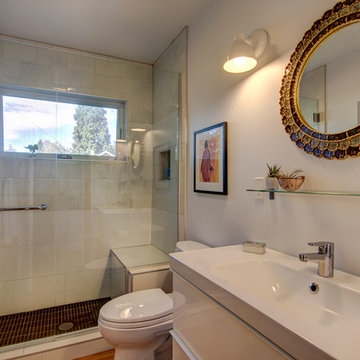
На фото: маленькая ванная комната в классическом стиле с плоскими фасадами, белыми фасадами, душем в нише, раздельным унитазом, белой плиткой, мраморной плиткой, белыми стенами, паркетным полом среднего тона, душевой кабиной, раковиной с несколькими смесителями, столешницей из искусственного камня, коричневым полом и шторкой для ванной для на участке и в саду с

An old bathroom has been demolished and new bathroom, toilet and sink has been installed
Пример оригинального дизайна: главная ванная комната среднего размера в классическом стиле с фасадами с выступающей филенкой, белыми фасадами, угловой ванной, двойным душем, раздельным унитазом, желтой плиткой, каменной плиткой, белыми стенами, полом из керамической плитки, раковиной с несколькими смесителями, столешницей из ламината, серым полом, душем с распашными дверями, белой столешницей, сиденьем для душа, тумбой под одну раковину, напольной тумбой, потолком из вагонки и стенами из вагонки
Пример оригинального дизайна: главная ванная комната среднего размера в классическом стиле с фасадами с выступающей филенкой, белыми фасадами, угловой ванной, двойным душем, раздельным унитазом, желтой плиткой, каменной плиткой, белыми стенами, полом из керамической плитки, раковиной с несколькими смесителями, столешницей из ламината, серым полом, душем с распашными дверями, белой столешницей, сиденьем для душа, тумбой под одну раковину, напольной тумбой, потолком из вагонки и стенами из вагонки
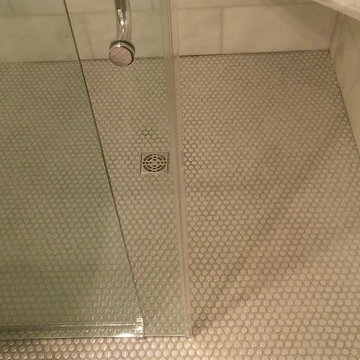
Custom Surface Solutions (www.css-tile.com) - Owner Craig Thompson (512) 430-1215. This project shows the remodel of a small 1950's vintage home master bathroom. 8"" x 18" Calcutta gold marble tile was used on the shower walls and floor wall base and ceramic gray penny tile on the floor. Shower includes curbless pan / floor, dual shower boxes, frameless glass slider, trough duel fixture sink and chrome fixtures.
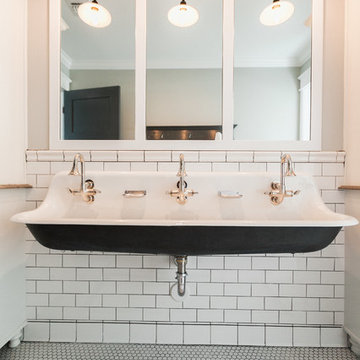
Ace and Whim Photography
Пример оригинального дизайна: детская ванная комната среднего размера в классическом стиле с фасадами в стиле шейкер, белыми фасадами, серыми стенами, полом из керамогранита, раковиной с несколькими смесителями и столешницей из талькохлорита
Пример оригинального дизайна: детская ванная комната среднего размера в классическом стиле с фасадами в стиле шейкер, белыми фасадами, серыми стенами, полом из керамогранита, раковиной с несколькими смесителями и столешницей из талькохлорита
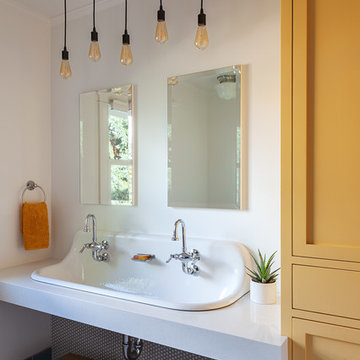
Photo By: Michele Lee Wilson
На фото: детская ванная комната в классическом стиле с фасадами в стиле шейкер, желтыми фасадами, белыми стенами, раковиной с несколькими смесителями, разноцветным полом, серой столешницей и зеркалом с подсветкой с
На фото: детская ванная комната в классическом стиле с фасадами в стиле шейкер, желтыми фасадами, белыми стенами, раковиной с несколькими смесителями, разноцветным полом, серой столешницей и зеркалом с подсветкой с
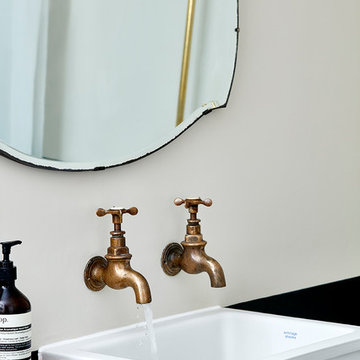
Malcom Menzies
На фото: маленькая детская ванная комната в классическом стиле с фасадами островного типа, искусственно-состаренными фасадами, ванной на ножках, душем над ванной, раздельным унитазом, разноцветными стенами, полом из цементной плитки, раковиной с несколькими смесителями, разноцветным полом и шторкой для ванной для на участке и в саду с
На фото: маленькая детская ванная комната в классическом стиле с фасадами островного типа, искусственно-состаренными фасадами, ванной на ножках, душем над ванной, раздельным унитазом, разноцветными стенами, полом из цементной плитки, раковиной с несколькими смесителями, разноцветным полом и шторкой для ванной для на участке и в саду с
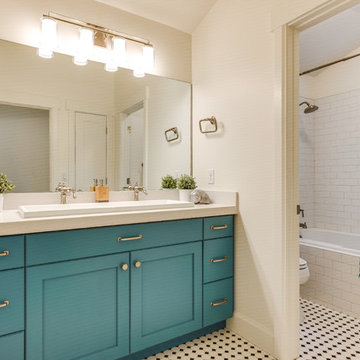
На фото: ванная комната среднего размера в классическом стиле с фасадами с утопленной филенкой, бирюзовыми фасадами, накладной ванной, душем над ванной, раздельным унитазом, белой плиткой, керамической плиткой, белыми стенами, полом из керамической плитки, душевой кабиной, раковиной с несколькими смесителями, столешницей из гранита, разноцветным полом и шторкой для ванной
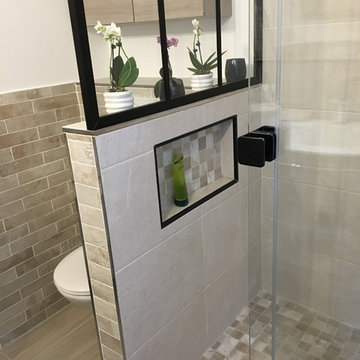
Belle rénovation de salle de bain.
Revoir l'agencement et moderniser .
Harmonie de beige pour une atmosphère reposante.
Joli choix de matériaux, jolie réalisation par AJC plomberie à l'Etang la ville
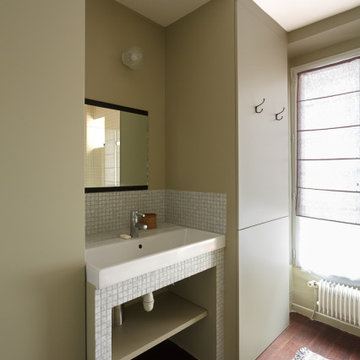
Le duplex du projet Nollet a charmé nos clients car, bien que désuet, il possédait un certain cachet. Ces derniers ont travaillé eux-mêmes sur le design pour révéler le potentiel de ce bien. Nos architectes les ont assistés sur tous les détails techniques de la conception et nos ouvriers ont exécuté les plans.
Malheureusement le projet est arrivé au moment de la crise du Covid-19. Mais grâce au process et à l’expérience de notre agence, nous avons pu animer les discussions via WhatsApp pour finaliser la conception. Puis lors du chantier, nos clients recevaient tous les 2 jours des photos pour suivre son avancée.
Nos experts ont mené à bien plusieurs menuiseries sur-mesure : telle l’imposante bibliothèque dans le salon, les longues étagères qui flottent au-dessus de la cuisine et les différents rangements que l’on trouve dans les niches et alcôves.
Les parquets ont été poncés, les murs repeints à coup de Farrow and Ball sur des tons verts et bleus. Le vert décliné en Ash Grey, qu’on retrouve dans la salle de bain aux allures de vestiaire de gymnase, la chambre parentale ou le Studio Green qui revêt la bibliothèque. Pour le bleu, on citera pour exemple le Black Blue de la cuisine ou encore le bleu de Nimes pour la chambre d’enfant.
Certaines cloisons ont été abattues comme celles qui enfermaient l’escalier. Ainsi cet escalier singulier semble être un élément à part entière de l’appartement, il peut recevoir toute la lumière et l’attention qu’il mérite !
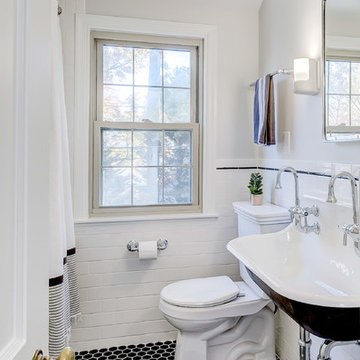
Идея дизайна: маленькая ванная комната в классическом стиле с раздельным унитазом, серыми стенами, полом из керамической плитки, душевой кабиной, раковиной с несколькими смесителями, черным полом и шторкой для ванной для на участке и в саду
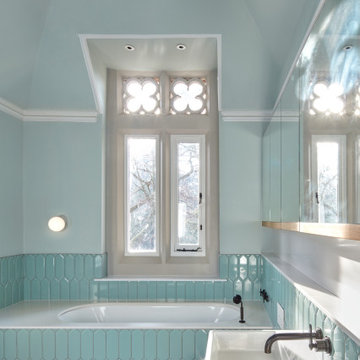
На фото: большая детская ванная комната в классическом стиле с стеклянными фасадами, накладной ванной, инсталляцией, синей плиткой, керамогранитной плиткой, синими стенами, полом из керамогранита, раковиной с несколькими смесителями, серым полом, встроенной тумбой и кессонным потолком с
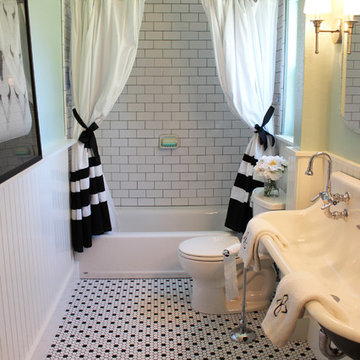
So, with the thought of a 1930s home, we obviously wanted a 1930s bathroom with all of the lovely amenities that a modern bathroom offers. When I think of the 1930s I think of small-scale floor tile and board-and-batten wainscoting and medicine cabinets and (naturally) black and white. There are a million other things that make a space feel like the 1930s, but these are the things that I think of when I think of a 1930s bathroom.
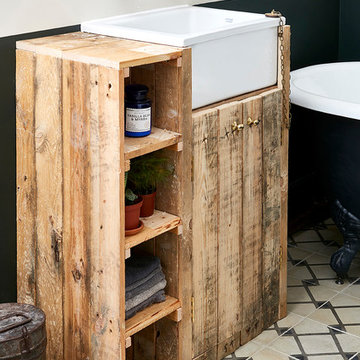
Malcom Menzies
На фото: маленькая детская ванная комната в классическом стиле с фасадами островного типа, искусственно-состаренными фасадами, ванной на ножках, душем над ванной, раздельным унитазом, разноцветными стенами, полом из цементной плитки, раковиной с несколькими смесителями, разноцветным полом и шторкой для ванной для на участке и в саду с
На фото: маленькая детская ванная комната в классическом стиле с фасадами островного типа, искусственно-состаренными фасадами, ванной на ножках, душем над ванной, раздельным унитазом, разноцветными стенами, полом из цементной плитки, раковиной с несколькими смесителями, разноцветным полом и шторкой для ванной для на участке и в саду с
Ванная комната в классическом стиле с раковиной с несколькими смесителями – фото дизайна интерьера
4