Ванная комната в классическом стиле с полом из линолеума – фото дизайна интерьера
Сортировать:
Бюджет
Сортировать:Популярное за сегодня
61 - 80 из 423 фото
1 из 3
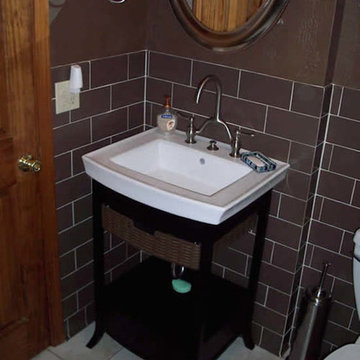
Пример оригинального дизайна: ванная комната среднего размера в классическом стиле с раковиной с пьедесталом, фасадами островного типа, темными деревянными фасадами, коричневой плиткой, плиткой кабанчик, коричневыми стенами, полом из линолеума и душевой кабиной
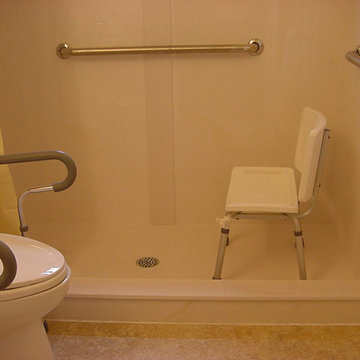
Random
Пример оригинального дизайна: ванная комната в классическом стиле с душем в нише, раздельным унитазом, бежевой плиткой, керамической плиткой, бежевыми стенами и полом из линолеума
Пример оригинального дизайна: ванная комната в классическом стиле с душем в нише, раздельным унитазом, бежевой плиткой, керамической плиткой, бежевыми стенами и полом из линолеума
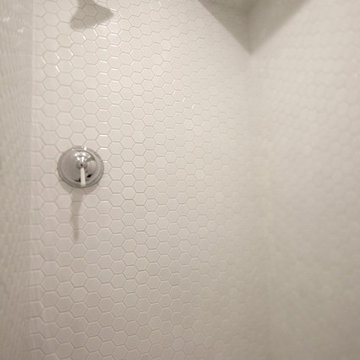
Single control chrome fixture
MJFotography, Inc.
Свежая идея для дизайна: маленькая ванная комната в классическом стиле с раковиной с пьедесталом, открытым душем, раздельным унитазом, белой плиткой, керамической плиткой, бежевыми стенами, полом из линолеума и душевой кабиной для на участке и в саду - отличное фото интерьера
Свежая идея для дизайна: маленькая ванная комната в классическом стиле с раковиной с пьедесталом, открытым душем, раздельным унитазом, белой плиткой, керамической плиткой, бежевыми стенами, полом из линолеума и душевой кабиной для на участке и в саду - отличное фото интерьера
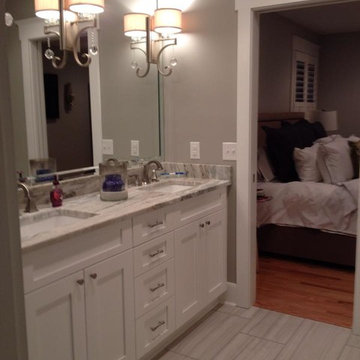
Beautiful white shaker style cabinets with a large mirror with embedded lighting. Double under mount sinks with 3 hole faucets. Staggered rectangle tile on the main floor and shower walls.
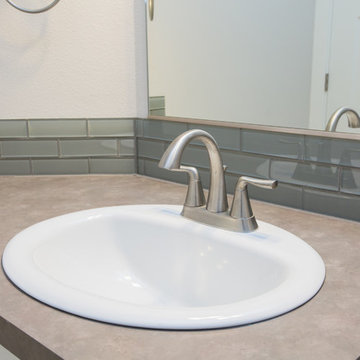
Идея дизайна: маленькая детская ванная комната в классическом стиле с фасадами в стиле шейкер, белыми фасадами, душем в нише, унитазом-моноблоком, серой плиткой, плиткой кабанчик, синими стенами, полом из линолеума и столешницей из ламината для на участке и в саду
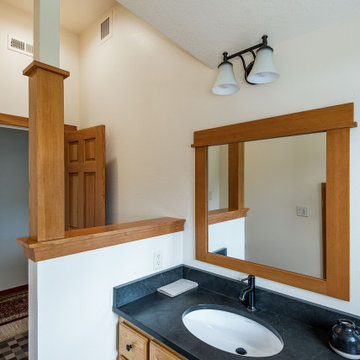
Early 1900's farmhouse, literal farm house redesigned for the business to use as their corporate meeting center. This remodel included taking the existing bathrooms bedrooms, kitchen, living room, family room, dining room, and wrap around porch and creating a functional space for corporate meeting and gatherings. The integrity of the home was kept put as each space looks as if it could have been designed this way since day one.
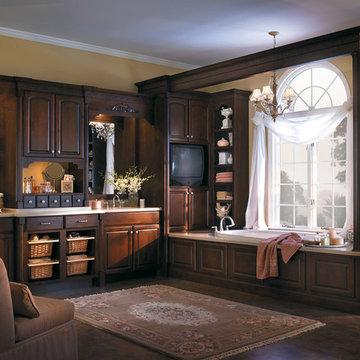
Yorktowne Cabinetry manufactured by Elkay USA Bring comfort and class to your bathroom with a Walnut wood theme, imposing elegance and beauty allowing dreams to become reality.
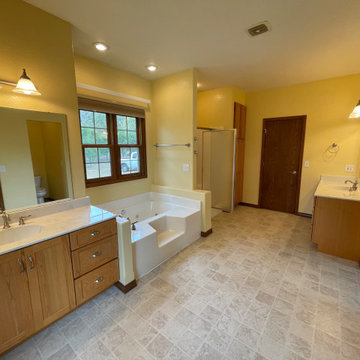
Master Bath - Before
This expansive master bath needed some serious updating to bring it in line with the quality of the rest of this custom home on the White River.
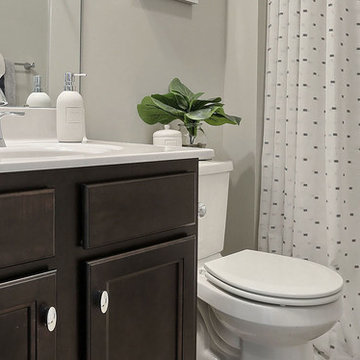
This 1-story home with inviting front porch includes a 2-car garage, 3 bedrooms and 2 full bathrooms. Hardwood flooring in the Foyer extends to the Family Room, Breakfast Area, Kitchen, and Laundry room. The Dining Room in the front of the home is adorned with elegant tray ceiling and craftsman style wainscoting and chair rail. The Family Room is accented by triple windows for plenty of sunlight and a cozy gas fireplace with stone surround. The Breakfast Area provides sliding glass door access to the deck. The Kitchen is well-appointed with HanStone quartz countertops with tile backsplash, an island with raised breakfast bar for eat-in seating, attractive cabinetry with crown molding, and stainless steel appliances. The Owner’s Suite, quietly situated to the back of the home, includes a large closet and a private bathroom with double bowl vanity and 5’ shower.
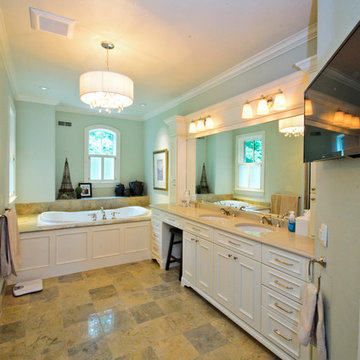
Master Suite was updated with new vanities, quartz countertop and new plumbing fixtures, mirrors and crown moldings, wood paneling on face of tub deck and lighting fixtures. - Rigsby Group, Inc.
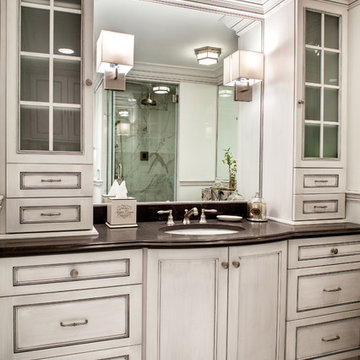
Tapestry door style with custom white finish on Maple. Custom radius front doors add a unique element to the sink.
Пример оригинального дизайна: маленькая главная ванная комната в классическом стиле с врезной раковиной, плоскими фасадами, белыми фасадами, белыми стенами и полом из линолеума для на участке и в саду
Пример оригинального дизайна: маленькая главная ванная комната в классическом стиле с врезной раковиной, плоскими фасадами, белыми фасадами, белыми стенами и полом из линолеума для на участке и в саду
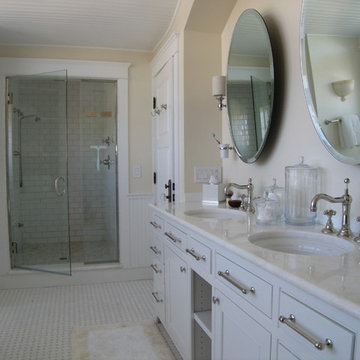
Luxury shower.
Свежая идея для дизайна: главная ванная комната среднего размера в классическом стиле с фасадами в стиле шейкер, белыми фасадами, ванной на ножках, душем в нише, раздельным унитазом, белой плиткой, плиткой кабанчик, желтыми стенами, полом из линолеума, врезной раковиной, столешницей из талькохлорита, разноцветным полом и душем с распашными дверями - отличное фото интерьера
Свежая идея для дизайна: главная ванная комната среднего размера в классическом стиле с фасадами в стиле шейкер, белыми фасадами, ванной на ножках, душем в нише, раздельным унитазом, белой плиткой, плиткой кабанчик, желтыми стенами, полом из линолеума, врезной раковиной, столешницей из талькохлорита, разноцветным полом и душем с распашными дверями - отличное фото интерьера
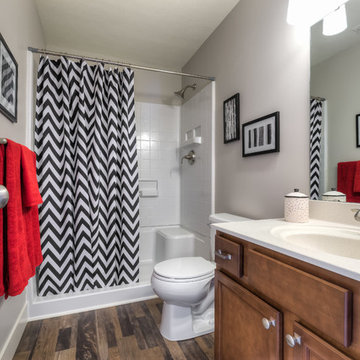
- Photography by Dan Zeeff
Свежая идея для дизайна: ванная комната в классическом стиле с монолитной раковиной, фасадами с утопленной филенкой, фасадами цвета дерева среднего тона, мраморной столешницей, душем в нише, раздельным унитазом, серыми стенами и полом из линолеума - отличное фото интерьера
Свежая идея для дизайна: ванная комната в классическом стиле с монолитной раковиной, фасадами с утопленной филенкой, фасадами цвета дерева среднего тона, мраморной столешницей, душем в нише, раздельным унитазом, серыми стенами и полом из линолеума - отличное фото интерьера
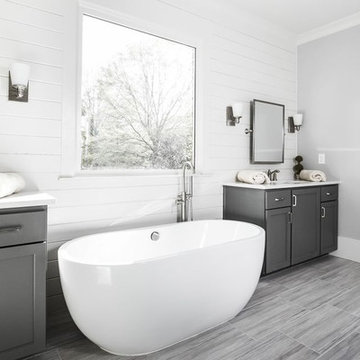
Interior View.
Home designed by Hollman Cortes
ATLCAD Architectural Services.
Пример оригинального дизайна: большая главная ванная комната в классическом стиле с фасадами с выступающей филенкой, серыми фасадами, полновстраиваемой ванной, угловым душем, белой плиткой, керамической плиткой, белыми стенами, врезной раковиной, мраморной столешницей, белой столешницей, полом из линолеума и серым полом
Пример оригинального дизайна: большая главная ванная комната в классическом стиле с фасадами с выступающей филенкой, серыми фасадами, полновстраиваемой ванной, угловым душем, белой плиткой, керамической плиткой, белыми стенами, врезной раковиной, мраморной столешницей, белой столешницей, полом из линолеума и серым полом
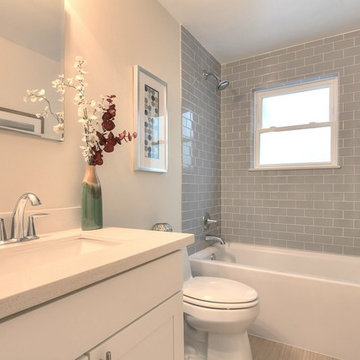
Источник вдохновения для домашнего уюта: ванная комната среднего размера в классическом стиле с фасадами в стиле шейкер, белыми фасадами, ванной в нише, душем над ванной, унитазом-моноблоком, серой плиткой, плиткой кабанчик, бежевыми стенами, полом из линолеума, душевой кабиной, монолитной раковиной и столешницей из кварцита
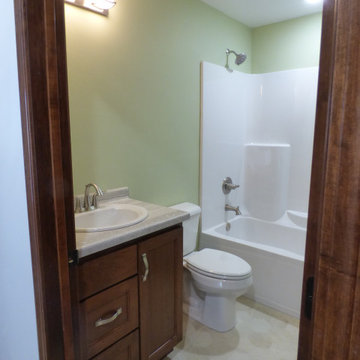
Свежая идея для дизайна: детская ванная комната среднего размера в классическом стиле с плоскими фасадами, темными деревянными фасадами, ванной в нише, душем над ванной, унитазом-моноблоком, зелеными стенами, полом из линолеума, накладной раковиной, столешницей из ламината, бежевым полом, шторкой для ванной, бежевой столешницей, тумбой под одну раковину и встроенной тумбой - отличное фото интерьера
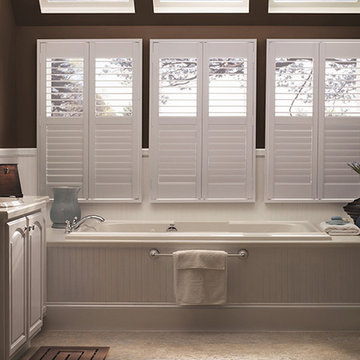
Источник вдохновения для домашнего уюта: ванная комната среднего размера в классическом стиле с фасадами с выступающей филенкой, белыми фасадами, накладной ванной, бежевой плиткой, плиткой из листового камня, коричневыми стенами, полом из линолеума, душевой кабиной и столешницей из искусственного камня
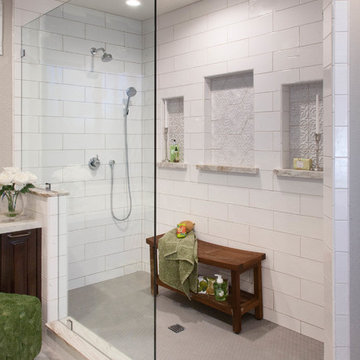
Fully remodeled bathroom. removed a corner tub for additional cabinetry. Garage style storage on countertop towers. Architectural grille in the linen cabinets. Stained wood base cabinets and white painted wood upper cabinets.
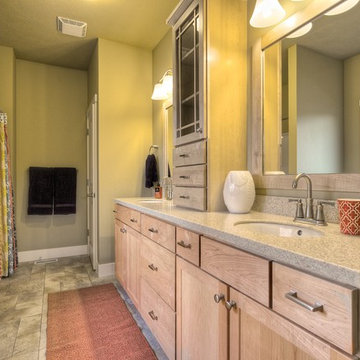
Идея дизайна: главная ванная комната в классическом стиле с врезной раковиной, плоскими фасадами, светлыми деревянными фасадами, столешницей из кварцита, ванной в нише, душем в нише, раздельным унитазом, серыми стенами и полом из линолеума
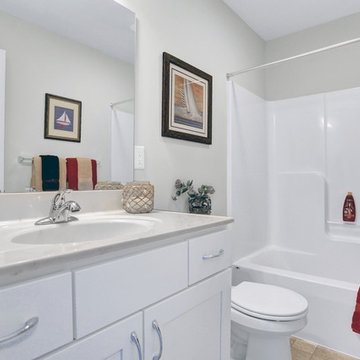
This spacious 2-story home with welcoming front porch includes a 3-car Garage with a mudroom entry complete with built-in lockers. Upon entering the home, the Foyer is flanked by the Living Room to the right and, to the left, a formal Dining Room with tray ceiling and craftsman style wainscoting and chair rail. The dramatic 2-story Foyer opens to Great Room with cozy gas fireplace featuring floor to ceiling stone surround. The Great Room opens to the Breakfast Area and Kitchen featuring stainless steel appliances, attractive cabinetry, and granite countertops with tile backsplash. Sliding glass doors off of the Kitchen and Breakfast Area provide access to the backyard patio. Also on the 1st floor is a convenient Study with coffered ceiling. The 2nd floor boasts all 4 bedrooms, 3 full bathrooms, a laundry room, and a large Rec Room. The Owner's Suite with elegant tray ceiling and expansive closet includes a private bathroom with tile shower and whirlpool tub.
Ванная комната в классическом стиле с полом из линолеума – фото дизайна интерьера
4