Ванная комната в классическом стиле с плиткой мозаикой – фото дизайна интерьера
Сортировать:
Бюджет
Сортировать:Популярное за сегодня
161 - 180 из 3 695 фото
1 из 3
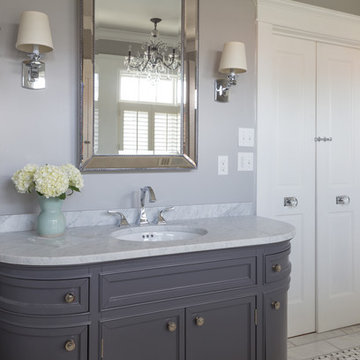
Jacqueline Marque Photography
Свежая идея для дизайна: большая главная ванная комната в классическом стиле с врезной раковиной, фасадами островного типа, серыми фасадами, столешницей из оникса, отдельно стоящей ванной, угловым душем, раздельным унитазом, черно-белой плиткой, плиткой мозаикой, серыми стенами и мраморным полом - отличное фото интерьера
Свежая идея для дизайна: большая главная ванная комната в классическом стиле с врезной раковиной, фасадами островного типа, серыми фасадами, столешницей из оникса, отдельно стоящей ванной, угловым душем, раздельным унитазом, черно-белой плиткой, плиткой мозаикой, серыми стенами и мраморным полом - отличное фото интерьера
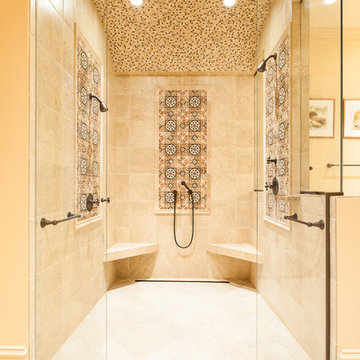
Tanya Boggs Photography
Пример оригинального дизайна: огромная главная ванная комната в классическом стиле с плоскими фасадами, светлыми деревянными фасадами, столешницей из гранита, душем без бортиков, бежевой плиткой, плиткой мозаикой, бежевыми стенами и полом из керамогранита
Пример оригинального дизайна: огромная главная ванная комната в классическом стиле с плоскими фасадами, светлыми деревянными фасадами, столешницей из гранита, душем без бортиков, бежевой плиткой, плиткой мозаикой, бежевыми стенами и полом из керамогранита
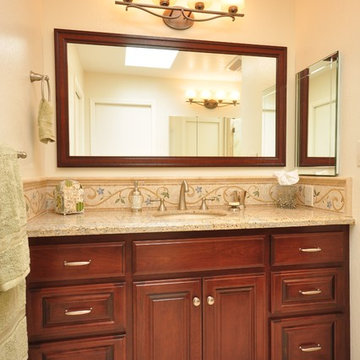
Идея дизайна: ванная комната в классическом стиле с плиткой мозаикой
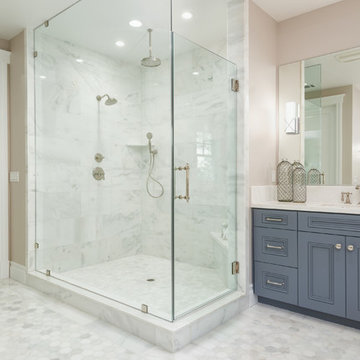
Пример оригинального дизайна: главная ванная комната в классическом стиле с фасадами с утопленной филенкой, синими фасадами, отдельно стоящей ванной, двойным душем, раздельным унитазом, плиткой мозаикой, серыми стенами, полом из мозаичной плитки, врезной раковиной и столешницей из искусственного кварца
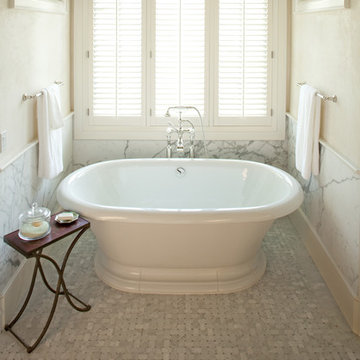
Photos: Mathew Hayes
Идея дизайна: главная ванная комната среднего размера в классическом стиле с фасадами с выступающей филенкой, белыми фасадами, мраморной столешницей, отдельно стоящей ванной, белой плиткой, плиткой мозаикой, белыми стенами и мраморным полом
Идея дизайна: главная ванная комната среднего размера в классическом стиле с фасадами с выступающей филенкой, белыми фасадами, мраморной столешницей, отдельно стоящей ванной, белой плиткой, плиткой мозаикой, белыми стенами и мраморным полом
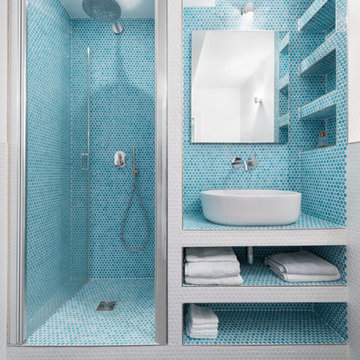
http://alexandradecossette.com/
Идея дизайна: ванная комната среднего размера в классическом стиле с настольной раковиной, белой плиткой, синей плиткой, плиткой мозаикой, белыми стенами, открытыми фасадами, душем в нише и душевой кабиной
Идея дизайна: ванная комната среднего размера в классическом стиле с настольной раковиной, белой плиткой, синей плиткой, плиткой мозаикой, белыми стенами, открытыми фасадами, душем в нише и душевой кабиной
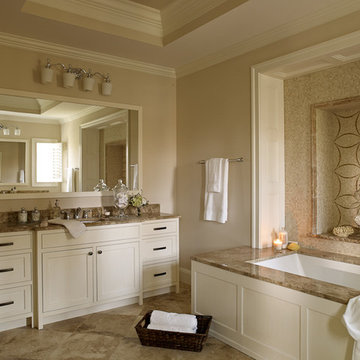
Luxurious master bath with travertine flooring and light emperador marble vanity tops and tub surround by KMD Interiors. Photo by Helen Norman.
Пример оригинального дизайна: главная ванная комната среднего размера в классическом стиле с фасадами с декоративным кантом, белыми фасадами, полновстраиваемой ванной, бежевой плиткой, плиткой мозаикой, бежевыми стенами, полом из травертина, врезной раковиной и мраморной столешницей
Пример оригинального дизайна: главная ванная комната среднего размера в классическом стиле с фасадами с декоративным кантом, белыми фасадами, полновстраиваемой ванной, бежевой плиткой, плиткой мозаикой, бежевыми стенами, полом из травертина, врезной раковиной и мраморной столешницей
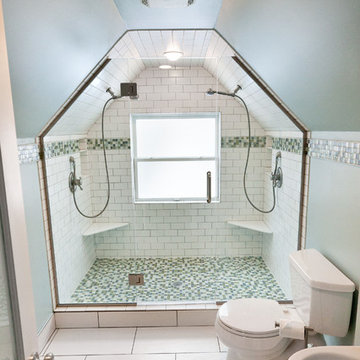
Frameless glass shower doors extend the view the extent of the space and allow light from the window to flood the bathroom.
На фото: ванная комната в классическом стиле с душем в нише, зеленой плиткой, плиткой мозаикой и окном
На фото: ванная комната в классическом стиле с душем в нише, зеленой плиткой, плиткой мозаикой и окном
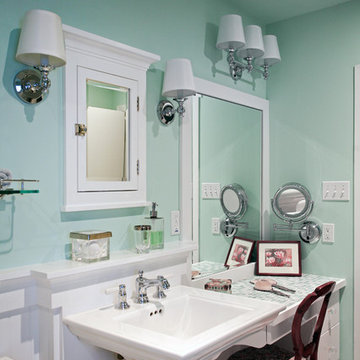
Стильный дизайн: главная ванная комната среднего размера в классическом стиле с плоскими фасадами, белыми фасадами, ванной в нише, раздельным унитазом, бежевой плиткой, зеленой плиткой, плиткой мозаикой, зелеными стенами, полом из цементной плитки, раковиной с пьедесталом и столешницей из плитки - последний тренд
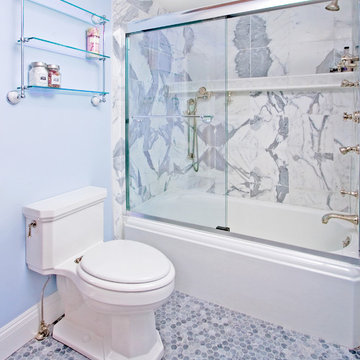
This jewel box bath features gloriously variegated stone. Such stone can be very challenging to work with - this designer spent more than two full days specifying where each and every piece would go to create the flowing naturalistic patterns you see here.
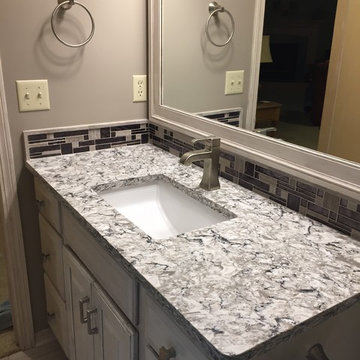
На фото: маленькая ванная комната в классическом стиле с фасадами с выступающей филенкой, бежевыми фасадами, раздельным унитазом, плиткой мозаикой, полом из керамогранита, врезной раковиной, душем с распашными дверями, душем в нише, серой плиткой, серыми стенами, душевой кабиной, серым полом и серой столешницей для на участке и в саду с
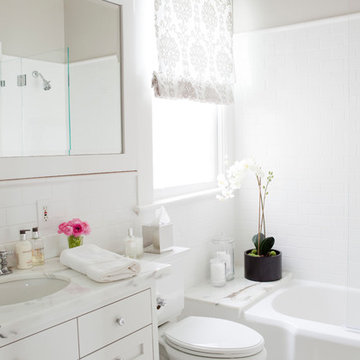
Nicole Hill Gerulat
Идея дизайна: ванная комната в классическом стиле с плиткой мозаикой
Идея дизайна: ванная комната в классическом стиле с плиткой мозаикой
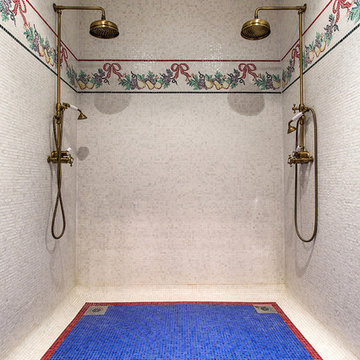
Фотограф - Борис Бочкарев
На фото: ванная комната в классическом стиле с двойным душем, синей плиткой, белой плиткой и плиткой мозаикой с
На фото: ванная комната в классическом стиле с двойным душем, синей плиткой, белой плиткой и плиткой мозаикой с
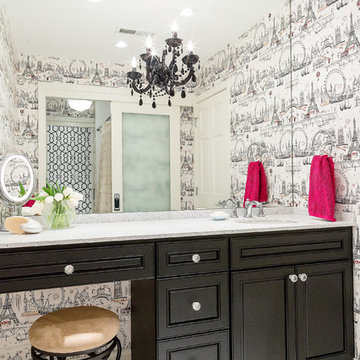
Karissa Van Tassel Photography
The kids shared bathroom is alive with bold black and white papers with hot pink accent on the girl's side. The center bathroom space features the toilet and an oversized tub. The tile in the tub surround is a white embossed animal print. A subtle surprise. Recent travels to Paris inspired the wallpaper selection for the girl's vanity area. Frosted sliding glass doors separate the spaces, allowing light and privacy.
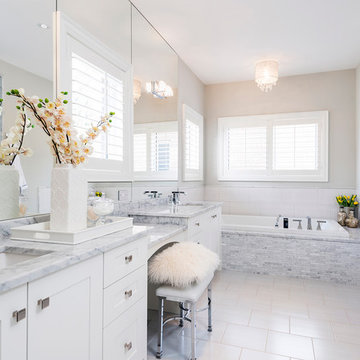
Ryan Fung Photography
Стильный дизайн: большая главная ванная комната в классическом стиле с врезной раковиной, фасадами с утопленной филенкой, белыми фасадами, мраморной столешницей, накладной ванной, душем в нише, унитазом-моноблоком, белой плиткой, плиткой мозаикой, белыми стенами и полом из керамогранита - последний тренд
Стильный дизайн: большая главная ванная комната в классическом стиле с врезной раковиной, фасадами с утопленной филенкой, белыми фасадами, мраморной столешницей, накладной ванной, душем в нише, унитазом-моноблоком, белой плиткой, плиткой мозаикой, белыми стенами и полом из керамогранита - последний тренд
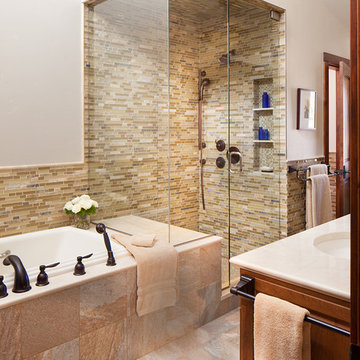
David Patterson Photography
Свежая идея для дизайна: ванная комната в классическом стиле с плиткой мозаикой - отличное фото интерьера
Свежая идея для дизайна: ванная комната в классическом стиле с плиткой мозаикой - отличное фото интерьера
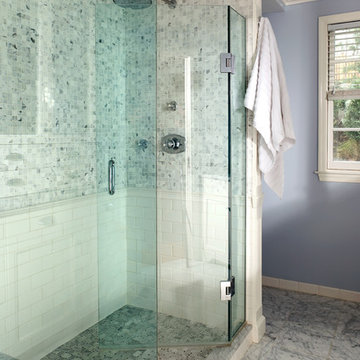
An open plan within a traditional framework was the Owner’s goal - for ease of entertaining, for working at home, or for just hanging out as a family. We pushed out to the side, eliminating a useless appendage, to expand the dining room and to create a new family room. Large openings connect rooms as well as the garden, while allowing spacial definition. Additional renovations included updating the kitchen and master bath, as well as creating a formal office paneled in stained cherry wood.
Photographs © Stacy Zarin-Goldberg
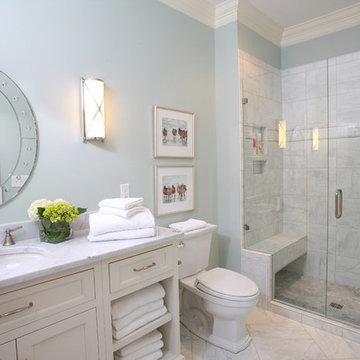
Bathrooms that include dark wooden vanities, large white vanity, white cabinets, white and beige window treatments, warm yellow painted walls, large walk-in shower, wallpaper, chevron wood flooring, and chandeliers.
Project designed by Atlanta interior design firm, Nandina Home & Design. Their Sandy Springs home decor showroom and design studio also serve Midtown, Buckhead, and outside the perimeter.
For more about Nandina Home & Design, click here: https://nandinahome.com/
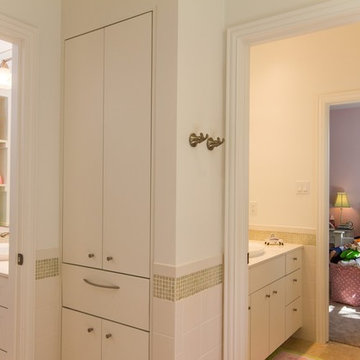
Allowing them to step into their own bathroom space from their bedrooms, this Jill and Jane bathroom was designed to meet today's needs (toddlers) and their needs as they grow through their teen years. This bathroom has a tub/shower, toilet closet and two separate vanity areas (one for each child). Lots of storage and niches to allow the inhabitants to personalize their space.
Renovation/Addition by Katz Builders, Inc.
Design, Hobbs Ink
Carter Hobbs, FourWallPhotography.com
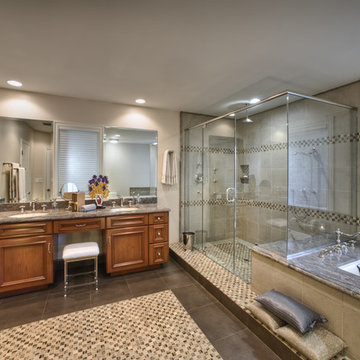
Here we have a master bathroom, a part of the master suite addition, providing elegant living with ample space for everything one would need. The spacious shower and seat for two is an extension of the granite that surrounds the tub. The use of tile and granite along with mosaic tiles creates a very appealing combination.
Ванная комната в классическом стиле с плиткой мозаикой – фото дизайна интерьера
9