Ванная комната в классическом стиле с коричневыми фасадами – фото дизайна интерьера
Сортировать:
Бюджет
Сортировать:Популярное за сегодня
141 - 160 из 3 737 фото
1 из 3
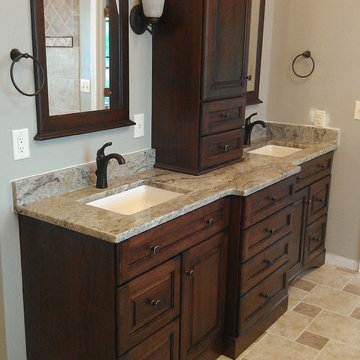
На фото: главная ванная комната в классическом стиле с фасадами с выступающей филенкой, коричневыми фасадами и столешницей из гранита

Photo Credit: Emily Redfield
Свежая идея для дизайна: маленькая главная ванная комната в классическом стиле с коричневыми фасадами, ванной на ножках, душем над ванной, белой плиткой, плиткой кабанчик, белыми стенами, мраморной столешницей, серым полом, шторкой для ванной, белой столешницей, врезной раковиной и плоскими фасадами для на участке и в саду - отличное фото интерьера
Свежая идея для дизайна: маленькая главная ванная комната в классическом стиле с коричневыми фасадами, ванной на ножках, душем над ванной, белой плиткой, плиткой кабанчик, белыми стенами, мраморной столешницей, серым полом, шторкой для ванной, белой столешницей, врезной раковиной и плоскими фасадами для на участке и в саду - отличное фото интерьера
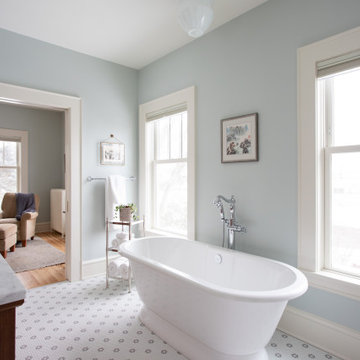
Источник вдохновения для домашнего уюта: большой главный совмещенный санузел в классическом стиле с коричневыми фасадами, отдельно стоящей ванной, душем в нише, раздельным унитазом, белой плиткой, плиткой кабанчик, синими стенами, полом из мозаичной плитки, накладной раковиной, столешницей из гранита, разноцветным полом, душем с распашными дверями, белой столешницей, тумбой под две раковины и напольной тумбой
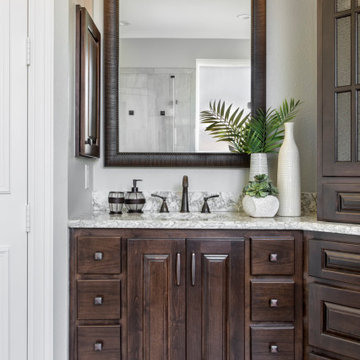
Our talented Interior Designer, Stephanie, worked closely with the client to be sure all of the colors – the cabinet stain, the Quartz countertop, the wall paint, the flooring tile, the cabinet hardware, and the plumbing and lighting fixtures – all came together for a gorgeous, effortless aesthetic.
Final photos by www.impressia.net
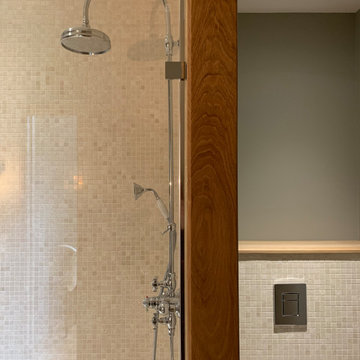
Ce projet consiste en la rénovation totale d’une maison Moulinoise du 19eme siècle. Cette réhabilitation s’est faite dans le respect des matériaux d’origine de la maison et les éléments nouveaux sont de très grande qualité tant dans leur réalisation que leur matières et détails de finition : peintures Farrow&Ball, pierre bleue, pierre de Bourgogne, mobilier sur mesure. Les couleurs choisies pour la rénovation permettent de mettre en avant les éléments architecturaux déjà présents.
Chantier en cours de réalisation …
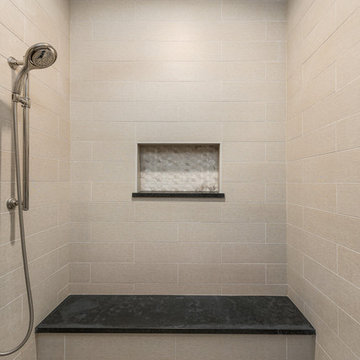
This 2 story home with a first floor Master Bedroom features a tumbled stone exterior with iron ore windows and modern tudor style accents. The Great Room features a wall of built-ins with antique glass cabinet doors that flank the fireplace and a coffered beamed ceiling. The adjacent Kitchen features a large walnut topped island which sets the tone for the gourmet kitchen. Opening off of the Kitchen, the large Screened Porch entertains year round with a radiant heated floor, stone fireplace and stained cedar ceiling. Photo credit: Picture Perfect Homes
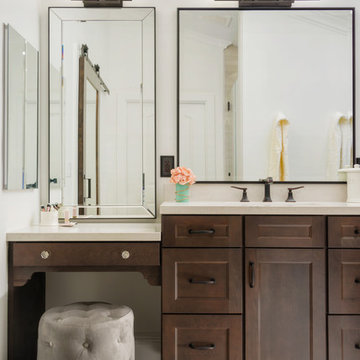
Traditional master bathroom remodel featuring a custom wooden vanity with single basin and makeup counter, high-end bronze plumbing fixtures, a porcelain, marble and glass custom walk-in shower, custom master closet with reclaimed wood barn door. photo by Exceptional Frames.
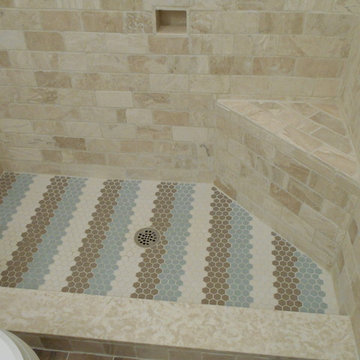
Custom made corner shower bench, mosaic shower floor (wetbed), 6" marble sill and recessed soap dish.
Источник вдохновения для домашнего уюта: маленькая ванная комната в классическом стиле с монолитной раковиной, фасадами с декоративным кантом, коричневыми фасадами, столешницей из искусственного кварца, душем в нише, раздельным унитазом, бежевой плиткой, керамогранитной плиткой, синими стенами, полом из керамогранита и душевой кабиной для на участке и в саду
Источник вдохновения для домашнего уюта: маленькая ванная комната в классическом стиле с монолитной раковиной, фасадами с декоративным кантом, коричневыми фасадами, столешницей из искусственного кварца, душем в нише, раздельным унитазом, бежевой плиткой, керамогранитной плиткой, синими стенами, полом из керамогранита и душевой кабиной для на участке и в саду
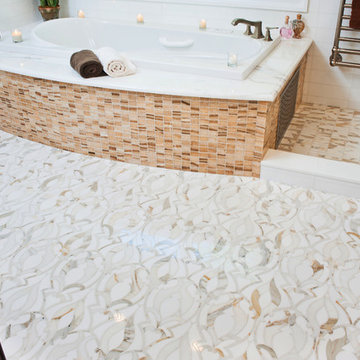
Steve Rossi
На фото: большая главная ванная комната в классическом стиле с фасадами с утопленной филенкой, коричневыми фасадами, накладной ванной, душем в нише, белой плиткой, керамической плиткой, белыми стенами, мраморным полом, настольной раковиной и мраморной столешницей с
На фото: большая главная ванная комната в классическом стиле с фасадами с утопленной филенкой, коричневыми фасадами, накладной ванной, душем в нише, белой плиткой, керамической плиткой, белыми стенами, мраморным полом, настольной раковиной и мраморной столешницей с
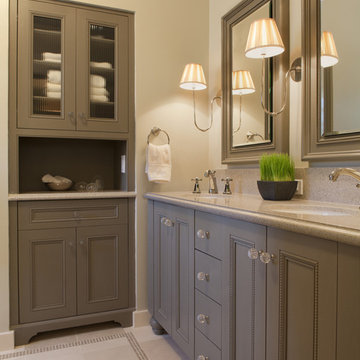
Master Bath. Includes custom painted cabinetry, hidden storage, marble floors with mosaic rug boarder, double shower, frameless shower
Стильный дизайн: ванная комната: освещение в классическом стиле с коричневыми фасадами - последний тренд
Стильный дизайн: ванная комната: освещение в классическом стиле с коричневыми фасадами - последний тренд
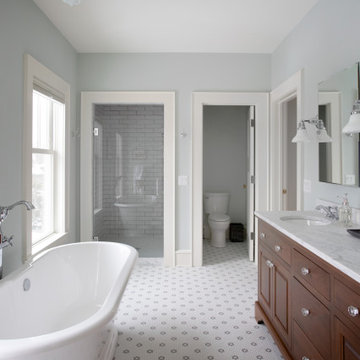
Идея дизайна: большой главный совмещенный санузел в классическом стиле с коричневыми фасадами, отдельно стоящей ванной, душем в нише, раздельным унитазом, белой плиткой, плиткой кабанчик, синими стенами, полом из мозаичной плитки, накладной раковиной, столешницей из гранита, разноцветным полом, душем с распашными дверями, белой столешницей, тумбой под две раковины и напольной тумбой
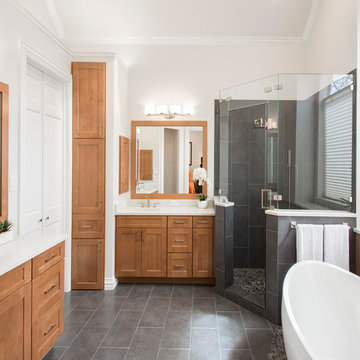
Our clients drastically needed to update this master suite from the original forest green floral wallpaper to something more clean and simple. They wanted to open up the dated cultured marble enclosed tub and shower and remove all soffits and plant ledges above the vanities. They wanted to explore the possibilities of opening up the shower with glass and look at installing a freestanding bathtub and they definitely wanted to keep the double sided fireplace but update the look of it.
First off, we did some minor changes to the bedroom. We replaced the carpet with a beautiful soft multi-color gray low pile carpet and painted the walls a soft white. The fireplace surround was replaced with Carrara 12×12 polished porcelain tile for a more elegant look. Finally, we tore out a corner built in desk and squared off and textured the wall, making it look as though it were never there.
We needed to strip this bathroom down and start from scratch. We demoed the cabinets, counter tops, all plumbing fixtures, ceiling fan, track lighting, tub and tub surround, fireplace surround, shower door, shower walls and ceiling above the shower, all flooring, soffits above vanity areas, saloon doors on the water closet and of course the wallpaper!
We changed the walls around the shower to pony walls with glass on the upper half, opening up the shower. The tile was lined with Premium Antasit 12×24 tile installed vertically in a 50/50 brick pattern. The shower floor and the floor below the tub is Solo River Grey Pebble mosaic tile. A contemporary Jaclo Collection shower system was installed including a contemporary handshower and square shower head. The large freestanding tub is a white Hydro Sytsems “Picasso” with “Steelnox” wall mounted tub filler and hardware from Graff.
All of the cabinets were replaced with Waypoint maple mocha glazed flat front doors and drawers. Quartzmasters Calacatta Grey countertops were installed with 2 Icera “Muse” undermount sinks for a clean modern look. The cabinet hardware the clients chose is ultra modern ”Sutton” from Hardware Resources and the faucet and other hardware is all from the Phylrich “Mix” collection.
Pulling it all together, Premium Antasit 12×14 installed floor tile was installed in a 50/50 brick pattern. The pebble tile that was installed in the shower floor was also installed in an oval shape under the bathtub for a great modern look and to break up the solid gray flooring.
Addison Oak Wood planks were installed vertically behind the bathtub, below the fireplace surround and behind the potty for a modern finished look. The fireplace was surrounded with Carrara 12×12 polished porcelain, as well as the wood planks. Finally, to add the finishing touches, Z-Lite brushed nickel vanity lights were installed above each vanity sink. The clients are so pleased to be able to enjoy and relax in their new contemporary bathroom!
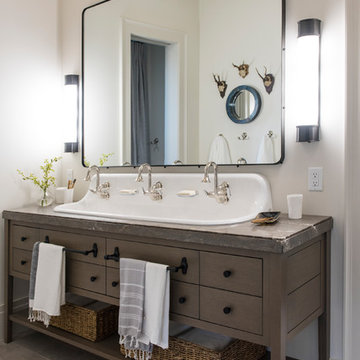
Свежая идея для дизайна: ванная комната в классическом стиле с коричневыми фасадами, белыми стенами, душевой кабиной, раковиной с несколькими смесителями, серым полом, серой столешницей и плоскими фасадами - отличное фото интерьера
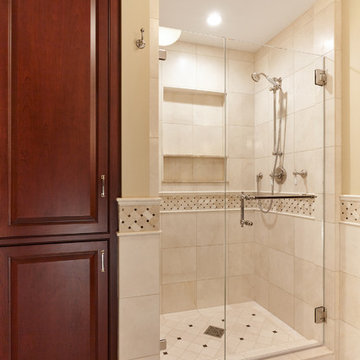
New Bathroom in Palo Alto Traditional Home Renovation
На фото: ванная комната среднего размера в классическом стиле с фасадами с декоративным кантом, коричневыми фасадами, душем в нише, раздельным унитазом, серой плиткой, мраморной плиткой, бежевыми стенами, мраморным полом, врезной раковиной и мраморной столешницей
На фото: ванная комната среднего размера в классическом стиле с фасадами с декоративным кантом, коричневыми фасадами, душем в нише, раздельным унитазом, серой плиткой, мраморной плиткой, бежевыми стенами, мраморным полом, врезной раковиной и мраморной столешницей
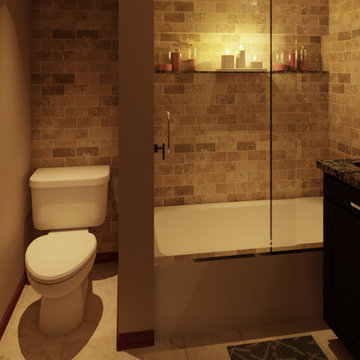
Highline Designs Renderings
На фото: главная ванная комната среднего размера в классическом стиле с фасадами с утопленной филенкой, коричневыми фасадами, накладной ванной, душем над ванной, раздельным унитазом, каменной плиткой, бежевыми стенами, полом из травертина, врезной раковиной и столешницей из гранита с
На фото: главная ванная комната среднего размера в классическом стиле с фасадами с утопленной филенкой, коричневыми фасадами, накладной ванной, душем над ванной, раздельным унитазом, каменной плиткой, бежевыми стенами, полом из травертина, врезной раковиной и столешницей из гранита с
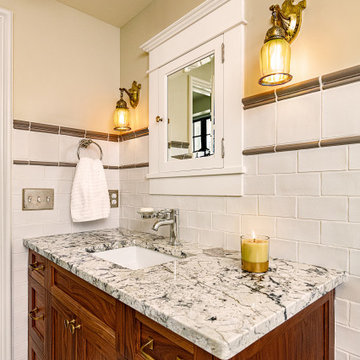
This was a renovation to a historic Wallace Frost home in Birmingham, MI. The beams, windows and floors and window sill tiles match the existing beams in the original part of the home. The existing beams had to be repaired and the original floor was kept in this part of the home. This bathroom has a mix of hand made tile, marble floor, granite countertops and antique lighting.
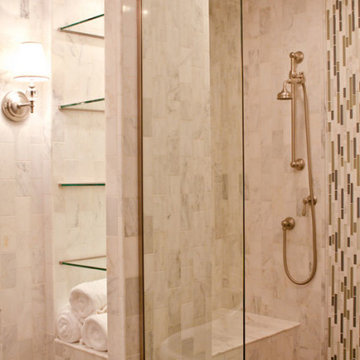
Источник вдохновения для домашнего уюта: маленькая ванная комната в классическом стиле с плоскими фасадами, коричневыми фасадами, бежевой плиткой, бежевыми стенами, полом из керамической плитки, душевой кабиной, коричневым полом, белой столешницей, тумбой под две раковины и подвесной тумбой для на участке и в саду
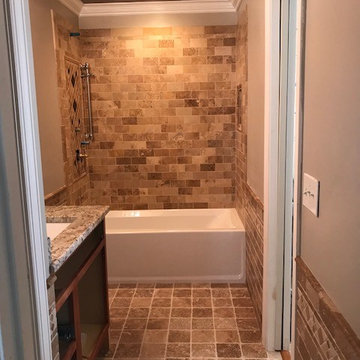
JFSalata
Guest bathroom renovation - Fine Woodworking by John Salata, Greensboro, NC
Пример оригинального дизайна: детская ванная комната среднего размера в классическом стиле с фасадами с выступающей филенкой, коричневыми фасадами, ванной в нише, душем над ванной, раздельным унитазом, бежевой плиткой, плиткой из травертина, бежевыми стенами, полом из травертина, врезной раковиной, столешницей из гранита, разноцветным полом и душем с раздвижными дверями
Пример оригинального дизайна: детская ванная комната среднего размера в классическом стиле с фасадами с выступающей филенкой, коричневыми фасадами, ванной в нише, душем над ванной, раздельным унитазом, бежевой плиткой, плиткой из травертина, бежевыми стенами, полом из травертина, врезной раковиной, столешницей из гранита, разноцветным полом и душем с раздвижными дверями

This bathroom renovation kept the vintage ambiance while incorporating a few contemporary finishes. We replaced the pedestal sink with a contemporary square, wall mounted sink & faucet, repainted the radiator in a glamorous silver color, installed octagon-designed floor tiles, new subway tile, designed a sleek medicine cabinet, and installed two shower shelves that were safe and out of reach from the client’s children.
Home located in Edgewater, Chicago. Designed by Chi Renovation & Design who serve Chicago and it's surrounding suburbs, with an emphasis on the North Side and North Shore. You'll find their work from the Loop through Lincoln Park, Skokie, Wilmette, and all of the way up to Lake Forest.
For more about Chi Renovation & Design, click here: https://www.chirenovation.com/
To learn more about this project, click here: https://www.chirenovation.com/portfolio/vintage-bathrooms-renovation/
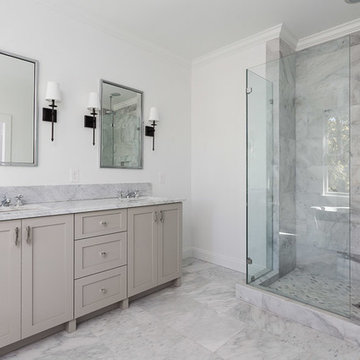
Свежая идея для дизайна: большая главная ванная комната в классическом стиле с фасадами в стиле шейкер, коричневыми фасадами, отдельно стоящей ванной, душем в нише, серой плиткой, мраморной плиткой, серыми стенами, мраморным полом, врезной раковиной, мраморной столешницей, серым полом, душем с распашными дверями и серой столешницей - отличное фото интерьера
Ванная комната в классическом стиле с коричневыми фасадами – фото дизайна интерьера
8