Ванная комната в классическом стиле с коричневыми фасадами – фото дизайна интерьера
Сортировать:
Бюджет
Сортировать:Популярное за сегодня
121 - 140 из 3 743 фото
1 из 3
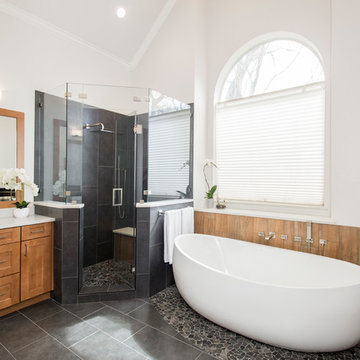
Our clients drastically needed to update this master suite from the original forest green floral wallpaper to something more clean and simple. They wanted to open up the dated cultured marble enclosed tub and shower and remove all soffits and plant ledges above the vanities. They wanted to explore the possibilities of opening up the shower with glass and look at installing a freestanding bathtub and they definitely wanted to keep the double sided fireplace but update the look of it.
First off, we did some minor changes to the bedroom. We replaced the carpet with a beautiful soft multi-color gray low pile carpet and painted the walls a soft white. The fireplace surround was replaced with Carrara 12×12 polished porcelain tile for a more elegant look. Finally, we tore out a corner built in desk and squared off and textured the wall, making it look as though it were never there.
We needed to strip this bathroom down and start from scratch. We demoed the cabinets, counter tops, all plumbing fixtures, ceiling fan, track lighting, tub and tub surround, fireplace surround, shower door, shower walls and ceiling above the shower, all flooring, soffits above vanity areas, saloon doors on the water closet and of course the wallpaper!
We changed the walls around the shower to pony walls with glass on the upper half, opening up the shower. The tile was lined with Premium Antasit 12×24 tile installed vertically in a 50/50 brick pattern. The shower floor and the floor below the tub is Solo River Grey Pebble mosaic tile. A contemporary Jaclo Collection shower system was installed including a contemporary handshower and square shower head. The large freestanding tub is a white Hydro Sytsems “Picasso” with “Steelnox” wall mounted tub filler and hardware from Graff.
All of the cabinets were replaced with Waypoint maple mocha glazed flat front doors and drawers. Quartzmasters Calacatta Grey countertops were installed with 2 Icera “Muse” undermount sinks for a clean modern look. The cabinet hardware the clients chose is ultra modern ”Sutton” from Hardware Resources and the faucet and other hardware is all from the Phylrich “Mix” collection.
Pulling it all together, Premium Antasit 12×14 installed floor tile was installed in a 50/50 brick pattern. The pebble tile that was installed in the shower floor was also installed in an oval shape under the bathtub for a great modern look and to break up the solid gray flooring.
Addison Oak Wood planks were installed vertically behind the bathtub, below the fireplace surround and behind the potty for a modern finished look. The fireplace was surrounded with Carrara 12×12 polished porcelain, as well as the wood planks. Finally, to add the finishing touches, Z-Lite brushed nickel vanity lights were installed above each vanity sink. The clients are so pleased to be able to enjoy and relax in their new contemporary bathroom!
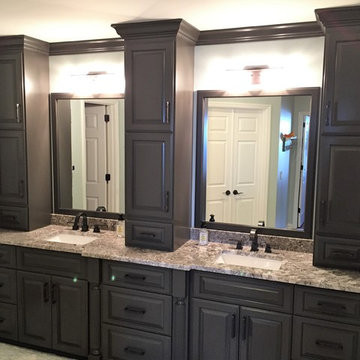
Стильный дизайн: главная ванная комната среднего размера в классическом стиле с полом из керамогранита, врезной раковиной, серым полом, душем с распашными дверями, фасадами с выступающей филенкой, коричневыми фасадами, угловым душем, серой плиткой, керамогранитной плиткой, зелеными стенами и столешницей из гранита - последний тренд
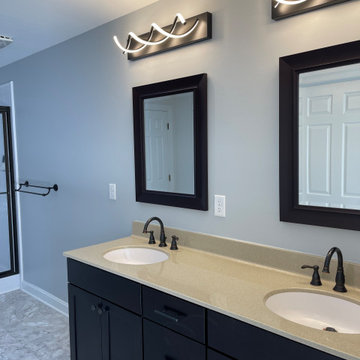
Пример оригинального дизайна: большая главная ванная комната в классическом стиле с фасадами в стиле шейкер, встроенной тумбой, коричневыми фасадами, столешницей из искусственного камня, бежевой столешницей, тумбой под две раковины, угловым душем, биде, серыми стенами, полом из ламината, врезной раковиной, разноцветным полом и душем с раздвижными дверями
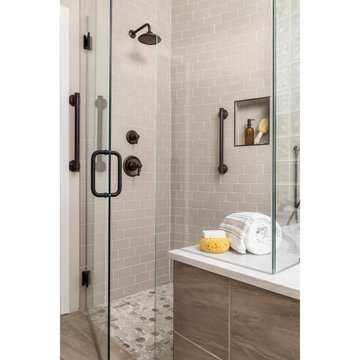
На фото: главная ванная комната среднего размера в классическом стиле с фасадами в стиле шейкер, коричневыми фасадами, полновстраиваемой ванной, душем без бортиков, раздельным унитазом, серой плиткой, керамической плиткой, бежевыми стенами, полом из керамической плитки, врезной раковиной, столешницей из искусственного кварца, бежевым полом, душем с распашными дверями, белой столешницей, сиденьем для душа, тумбой под две раковины, встроенной тумбой и сводчатым потолком с

Traditional Master Bathroom
Пример оригинального дизайна: большая главная ванная комната в классическом стиле с фасадами с утопленной филенкой, коричневыми фасадами, угловой ванной, угловым душем, раздельным унитазом, коричневой плиткой, плиткой из травертина, коричневыми стенами, полом из травертина, врезной раковиной, столешницей из гранита, коричневым полом, душем с распашными дверями, коричневой столешницей, нишей, тумбой под две раковины и встроенной тумбой
Пример оригинального дизайна: большая главная ванная комната в классическом стиле с фасадами с утопленной филенкой, коричневыми фасадами, угловой ванной, угловым душем, раздельным унитазом, коричневой плиткой, плиткой из травертина, коричневыми стенами, полом из травертина, врезной раковиной, столешницей из гранита, коричневым полом, душем с распашными дверями, коричневой столешницей, нишей, тумбой под две раковины и встроенной тумбой
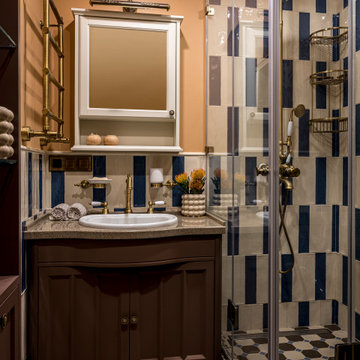
На фото: ванная комната в классическом стиле с фасадами с утопленной филенкой, коричневыми фасадами, душем в нише, разноцветной плиткой, бежевыми стенами, душевой кабиной, накладной раковиной, разноцветным полом, душем с распашными дверями и бежевой столешницей с
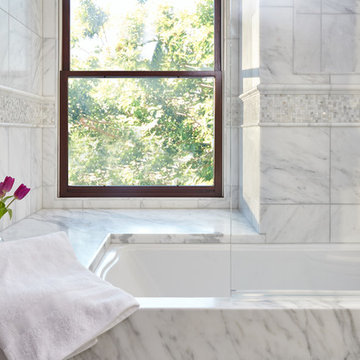
New Bathroom in Palo Alto Traditional Home Renovation
Идея дизайна: главная ванная комната среднего размера в классическом стиле с фасадами с декоративным кантом, коричневыми фасадами, душем в нише, раздельным унитазом, серой плиткой, мраморной плиткой, серыми стенами, мраморным полом, врезной раковиной, мраморной столешницей и полновстраиваемой ванной
Идея дизайна: главная ванная комната среднего размера в классическом стиле с фасадами с декоративным кантом, коричневыми фасадами, душем в нише, раздельным унитазом, серой плиткой, мраморной плиткой, серыми стенами, мраморным полом, врезной раковиной, мраморной столешницей и полновстраиваемой ванной
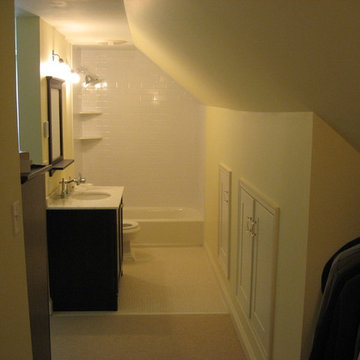
Daniel Muonio
Пример оригинального дизайна: маленькая ванная комната в классическом стиле с фасадами в стиле шейкер, коричневыми фасадами, ванной в нише, душем над ванной, раздельным унитазом, белой плиткой, плиткой кабанчик, оранжевыми стенами, полом из керамической плитки, душевой кабиной, врезной раковиной и столешницей из гранита для на участке и в саду
Пример оригинального дизайна: маленькая ванная комната в классическом стиле с фасадами в стиле шейкер, коричневыми фасадами, ванной в нише, душем над ванной, раздельным унитазом, белой плиткой, плиткой кабанчик, оранжевыми стенами, полом из керамической плитки, душевой кабиной, врезной раковиной и столешницей из гранита для на участке и в саду
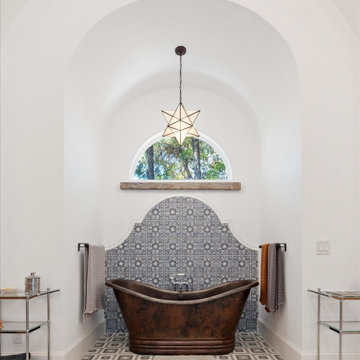
На фото: главная ванная комната в классическом стиле с фасадами в стиле шейкер, коричневыми фасадами, отдельно стоящей ванной, угловым душем, унитазом-моноблоком, керамогранитной плиткой, белыми стенами, полом из керамогранита, врезной раковиной, столешницей из искусственного кварца, бежевым полом, душем с распашными дверями, сиденьем для душа, тумбой под две раковины, встроенной тумбой и сводчатым потолком
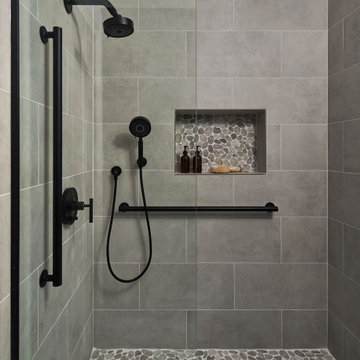
A laundry room, mud room, and 3/4 guest bathroom were created in a once unfinished garage space. We went with pretty traditional finishes, leading with both creamy white and dark wood cabinets, complemented by black fixtures and river rock tile accents in the shower.
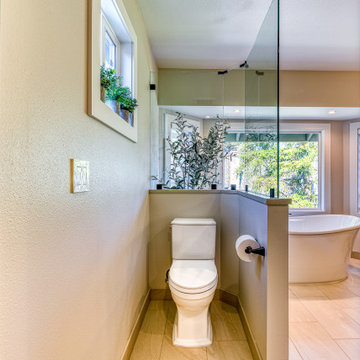
This 90's beauty had an odd layout with a built-in tub deck. It had a closed off layout and was dated with striped wallpaper, tiled countertops and gold fixtures. We removed the tub deck and installed a beautiful, aerated tub, providing a focal point when you walk in. We replaced vinyl flooring with neutral large format floor tile with a tile base. The new shower is larger than was the existing shower, set in a vertical brick set pattern with a beautiful mosaic band running through the niche. The homeowners previously purchased the vanity which is a great finish to this master bathroom.
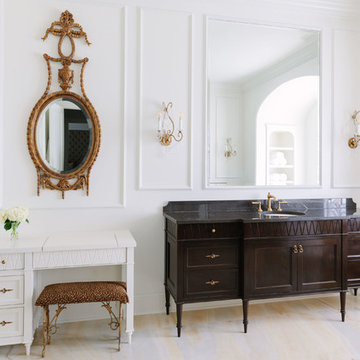
Photo Credit:
Aimée Mazzenga
Пример оригинального дизайна: огромная главная ванная комната в классическом стиле с фасадами островного типа, коричневыми фасадами, отдельно стоящей ванной, душем в нише, раздельным унитазом, разноцветной плиткой, керамогранитной плиткой, белыми стенами, полом из керамогранита, врезной раковиной, столешницей из плитки, разноцветным полом, душем с распашными дверями и черной столешницей
Пример оригинального дизайна: огромная главная ванная комната в классическом стиле с фасадами островного типа, коричневыми фасадами, отдельно стоящей ванной, душем в нише, раздельным унитазом, разноцветной плиткой, керамогранитной плиткой, белыми стенами, полом из керамогранита, врезной раковиной, столешницей из плитки, разноцветным полом, душем с распашными дверями и черной столешницей
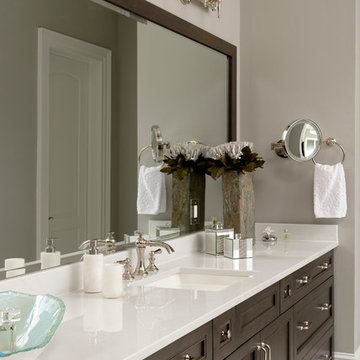
Elegant details highlight his and her bath vanities.
Photography by Bob Narod. Interiors by Kay Kern Design, Hilton Head Island.
Свежая идея для дизайна: большая главная ванная комната в классическом стиле с плоскими фасадами, коричневыми фасадами, отдельно стоящей ванной, открытым душем, раздельным унитазом, серой плиткой, серыми стенами, полом из керамогранита, врезной раковиной, столешницей из искусственного кварца и белым полом - отличное фото интерьера
Свежая идея для дизайна: большая главная ванная комната в классическом стиле с плоскими фасадами, коричневыми фасадами, отдельно стоящей ванной, открытым душем, раздельным унитазом, серой плиткой, серыми стенами, полом из керамогранита, врезной раковиной, столешницей из искусственного кварца и белым полом - отличное фото интерьера
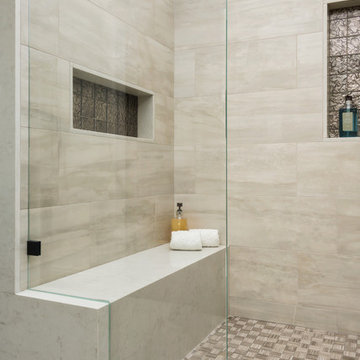
Traditional master bathroom remodel featuring a custom wooden vanity with single basin and makeup counter, high-end bronze plumbing fixtures, a porcelain, marble and glass custom walk-in shower, custom master closet with reclaimed wood barn door. photo by Exceptional Frames.
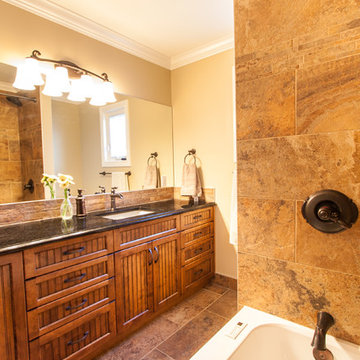
Lucian Stanescu
Свежая идея для дизайна: маленькая ванная комната в классическом стиле с фасадами островного типа, коричневыми фасадами, столешницей из гранита, ванной в нише, душем над ванной, коричневой плиткой, каменной плиткой, коричневыми стенами, полом из керамической плитки и врезной раковиной для на участке и в саду - отличное фото интерьера
Свежая идея для дизайна: маленькая ванная комната в классическом стиле с фасадами островного типа, коричневыми фасадами, столешницей из гранита, ванной в нише, душем над ванной, коричневой плиткой, каменной плиткой, коричневыми стенами, полом из керамической плитки и врезной раковиной для на участке и в саду - отличное фото интерьера
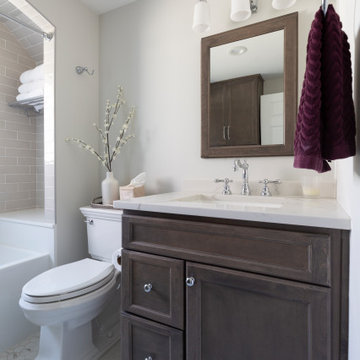
Traditional Hall Bath with Wood Vanity & Shower Arch Details
Источник вдохновения для домашнего уюта: маленькая главная ванная комната в белых тонах с отделкой деревом в классическом стиле с фасадами с утопленной филенкой, коричневыми фасадами, накладной ванной, душем над ванной, раздельным унитазом, полом из мозаичной плитки, врезной раковиной, столешницей из искусственного кварца, белым полом, шторкой для ванной, белой столешницей, нишей, тумбой под одну раковину и встроенной тумбой для на участке и в саду
Источник вдохновения для домашнего уюта: маленькая главная ванная комната в белых тонах с отделкой деревом в классическом стиле с фасадами с утопленной филенкой, коричневыми фасадами, накладной ванной, душем над ванной, раздельным унитазом, полом из мозаичной плитки, врезной раковиной, столешницей из искусственного кварца, белым полом, шторкой для ванной, белой столешницей, нишей, тумбой под одну раковину и встроенной тумбой для на участке и в саду
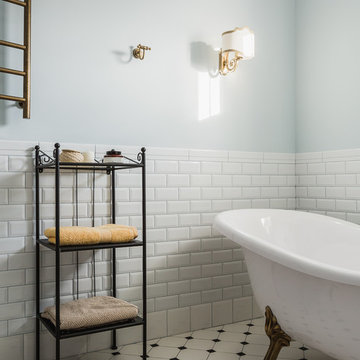
Загородный дом
Стильный дизайн: главный совмещенный санузел среднего размера в классическом стиле с фасадами с выступающей филенкой, коричневыми фасадами, отдельно стоящей ванной, керамической плиткой, серыми стенами, полом из керамогранита, белым полом, белой столешницей, тумбой под одну раковину, напольной тумбой, унитазом-моноблоком, белой плиткой, врезной раковиной и балками на потолке - последний тренд
Стильный дизайн: главный совмещенный санузел среднего размера в классическом стиле с фасадами с выступающей филенкой, коричневыми фасадами, отдельно стоящей ванной, керамической плиткой, серыми стенами, полом из керамогранита, белым полом, белой столешницей, тумбой под одну раковину, напольной тумбой, унитазом-моноблоком, белой плиткой, врезной раковиной и балками на потолке - последний тренд
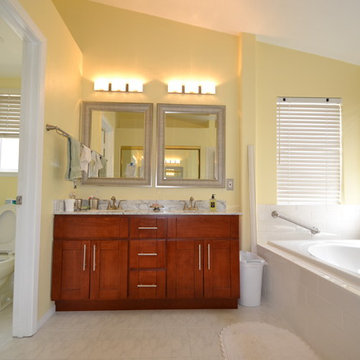
Master bath remodeling
Стильный дизайн: большая главная ванная комната в классическом стиле с накладной раковиной, фасадами в стиле шейкер, коричневыми фасадами, мраморной столешницей, угловым душем, унитазом-моноблоком, белой плиткой, керамической плиткой, желтыми стенами и полом из керамической плитки - последний тренд
Стильный дизайн: большая главная ванная комната в классическом стиле с накладной раковиной, фасадами в стиле шейкер, коричневыми фасадами, мраморной столешницей, угловым душем, унитазом-моноблоком, белой плиткой, керамической плиткой, желтыми стенами и полом из керамической плитки - последний тренд
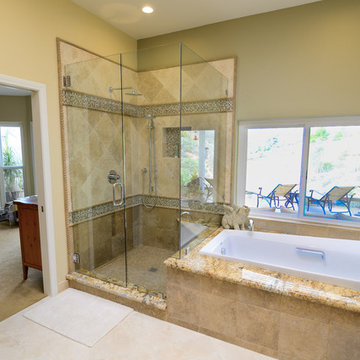
"When we bought our house in Poway 11 years ago, we were so happy with our huge master bath and Jacuzzi tub. It was such a huge step-up from our prior home. But just like the rest of the house, the master bath was already almost 20 years old and getting out dated and in need of remodeling. We broke up our remodeling projects into every couple of years, doing what we could ourselves and hiring out for the rest. The master bath was the last project and much too big for us to do on our own. We got 3 quotes from 3 contractors listed on Angie’s list which all had good reviews. One was a major re modeler and the other two were smaller contractors. We ended up going with TaylorPro because he was right in the middle and had great reviews.
Kerry was very responsive getting us a timely estimate and had great suggestions for what we were looking for. From the start to finish it turned out to be a wonderful experience! To our delight, they were able to get started ahead of what we were told. Everything went almost as scheduled and we were informed constantly on where we were in the project. Kerry was very responsive to all our concerns or requests and we were never left wondering what the next step would be. His crew was wonderful, so polite and hard working. They were very professional, on time, considerate and knew exactly what they were doing.
There were certain things we were really looking for in the remodel. First off, the bathroom was pretty large with a high ceiling. In the winter months, it was always really cold and hard to heat. To solve that we had TaylorPro install heated flooring beneath the travertine tiles. We also needed a custom vanity that would conceal hair appliances, most of our personal toiletries and have enough storage for everything else. The cabinetry was custom designed to exactly what we were looking for. Lastly, we wanted a classic, timeless look using tumbled travertine. After consulting with his designer we were able to select all the tile, accent tile and a beautiful frameless glass shower enclosure.
The finished project was beyond our highest expectations and we won’t hesitate to use Kerry and his crew for any future jobs or recommend him to family and friends."
~ Mark and Amy B, Clients
Frameless shower door, glass tile with rope border, dark and light travertine tiles on walls, travertine on floor, heated floor by NuHeat, tub and sinks by Kohler, shower/tub/vanity fixtures Hansgrohe, toilet Toto, custom cabinets by Thead Custom Cabinetry.
Photo by Kerry W. Taylor
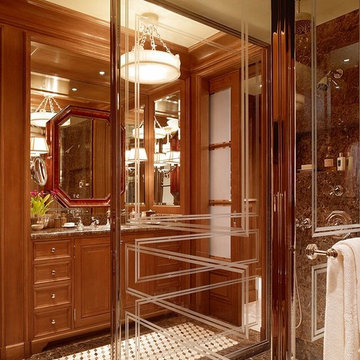
His wood, glass and nickel bath. Photographer: Matthew Millman
Свежая идея для дизайна: большая главная ванная комната в классическом стиле с фасадами с декоративным кантом, коричневыми фасадами, коричневыми стенами, накладной раковиной, мраморной столешницей, разноцветным полом и душем с распашными дверями - отличное фото интерьера
Свежая идея для дизайна: большая главная ванная комната в классическом стиле с фасадами с декоративным кантом, коричневыми фасадами, коричневыми стенами, накладной раковиной, мраморной столешницей, разноцветным полом и душем с распашными дверями - отличное фото интерьера
Ванная комната в классическом стиле с коричневыми фасадами – фото дизайна интерьера
7