Ванная комната в классическом стиле с бежевой столешницей – фото дизайна интерьера
Сортировать:
Бюджет
Сортировать:Популярное за сегодня
21 - 40 из 4 005 фото
1 из 3
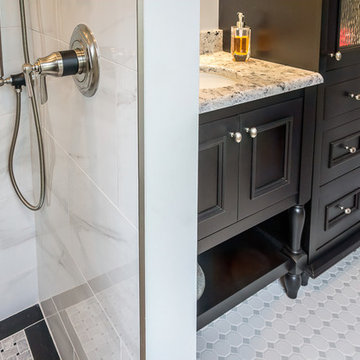
The resident of this 1904 classic Montford home has owned it for more than 30 years. Behind the walls and under the floors of the kitchen and bathroom were a myriad problem areas that needed attention. Hanging new cabinets on walls and from ceilings that may have been plumb a hundred years ago is par for the course. Our project manager even fabricated a special switch plate from wood that was required for an awkward spot in the bathroom. LED can lights and hand-blown glass pendants brighten the kitchen. Intricate tile work and massive glass sliding shower doors bring the bathroom up to date.

We had the pleasure of being featured in the Spring 2017 Home issue of Southbay Magazine. Showcased is an addition in south Redondo Beach where the goal was to bring the outdoors in. See the full spread for details on the project and our firm: http://www.oursouthbay.com/custom-design-construction-4/
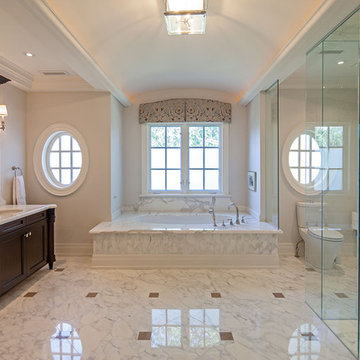
Свежая идея для дизайна: ванная комната в классическом стиле с ванной в нише, душем в нише, мраморной плиткой и бежевой столешницей - отличное фото интерьера

Идея дизайна: маленькая детская ванная комната в классическом стиле с фасадами с утопленной филенкой, черными фасадами, душем в нише, унитазом-моноблоком, белой плиткой, мраморной плиткой, белыми стенами, мраморным полом, врезной раковиной, столешницей из кварцита, белым полом, душем с распашными дверями, бежевой столешницей, акцентной стеной, тумбой под одну раковину и напольной тумбой для на участке и в саду

Neutral bathroom tile and color tones. Drop-in bathtub - large transitional primary master bathroom beige tile and stone tile marble floor drop-in bathtub idea with detailed shaker cabinets, linen finish cabinets, an undermount sink, marble countertops, beige walls and quartzite countertops

Custom Surface Solutions (www.css-tile.com) - Owner Craig Thompson (512) 966-8296. This project shows a shower / bath and vanity counter remodel. 12" x 24" porcelain tile shower walls and tub deck with Light Beige Schluter Jolly coated aluminum profile edge. 4" custom mosaic accent band on shower walls, tub backsplash and vanity backsplash. Tiled shower niche with Schluter Floral patter Shelf-N and matching . Schluter drain in Brushed Nickel. Dual undermount sink vanity countertop using Silestone Eternal Marfil 3cm quartz. Signature Hardware faucets.

Пример оригинального дизайна: большая главная ванная комната в классическом стиле с фасадами с декоративным кантом, бежевыми фасадами, ванной на ножках, угловым душем, унитазом-моноблоком, бежевой плиткой, керамогранитной плиткой, коричневыми стенами, полом из керамогранита, врезной раковиной, столешницей из гранита, бежевым полом, душем с распашными дверями, бежевой столешницей, сиденьем для душа, тумбой под две раковины, встроенной тумбой и сводчатым потолком

This elegant French Country Masterbath project was designed and created for a client from 6 years ago. 6 years ago, Karen & Dan used us solely for window treatments. This time is was to refresh and redo 4 bathrooms in their home on as reasonably priced a budget as possible. Why? They know they are likely moving in 3-5 years, but want to sell at a great price.
Every bathroom was redesigned with careful focus on style and budget. The Masterbath was a completely gut, but reasonably priced cabinets, tub and tile were used throughout. All other bathrooms just had certain aspects changed with the most costly reno areas staying untouched.
You’d be pleasantly surprised by how reasonable the budget was for everything…give us a call to find out!
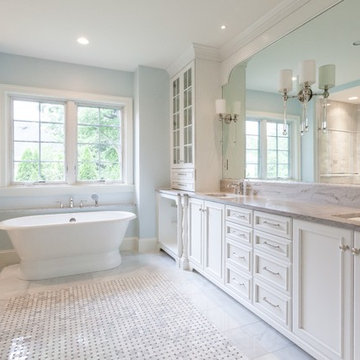
Идея дизайна: главная ванная комната в классическом стиле с фасадами с утопленной филенкой, белыми фасадами, отдельно стоящей ванной, душем в нише, бежевой плиткой, синими стенами, врезной раковиной, бежевым полом, душем с распашными дверями и бежевой столешницей

Newmark Homes is attuned to market trends and changing consumer demands. Newmark offers customers award-winning design and construction in homes that incorporate a nationally recognized energy efficiency program and state-of-the-art technology. View all our homes and floorplans www.newmarkhomes.com and experience the NEW mark of Excellence. Photos Credit: Premier Photography

Photographer: Paul Craig
This master bathroom is covered in a beautiful marble tile system that has flecks of gold and silver in the veins. The panelling is in a soft off-white farrow and ball colour. The built in vanity unit and bath have marble countertops with a sleek and sophisticated edge detail. The vanity unit doors have a panel detail of their own with a bevelled mirror panel fitted into the internals. The crystal door knobs of this add another element to the polished chrome taps, towels radiator and shower valves.

This master bathroom was plain and boring, but was full of potential when we began this renovation. With a vaulted ceiling and plenty of room, this space was ready for a complete transformation. The wood accent wall ties in beautifully with the exposed wooden beams across the ceiling. The chandelier and more modern elements like the tilework and soaking tub balance the rustic aspects of this design to keep it cozy but elegant.
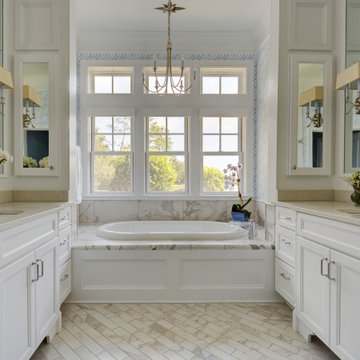
Источник вдохновения для домашнего уюта: главная ванная комната среднего размера в классическом стиле с фасадами с утопленной филенкой, белыми фасадами, накладной ванной, керамогранитной плиткой, синими стенами, мраморным полом, врезной раковиной, столешницей из искусственного кварца, бежевой плиткой, бежевым полом и бежевой столешницей
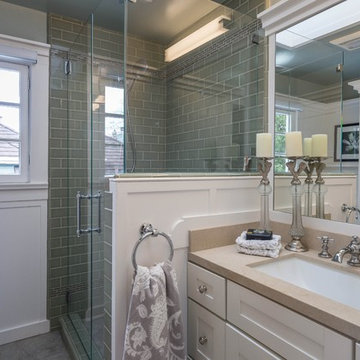
На фото: маленькая ванная комната в классическом стиле с фасадами в стиле шейкер, белыми фасадами, душем в нише, зеленой плиткой, керамической плиткой, разноцветными стенами, душевой кабиной, врезной раковиной, столешницей из искусственного камня, душем с распашными дверями и бежевой столешницей для на участке и в саду с
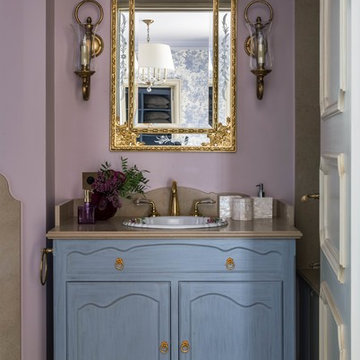
Михаил Степанов
Стильный дизайн: ванная комната в классическом стиле с синими фасадами, фиолетовыми стенами, накладной раковиной, серым полом, бежевой столешницей и фасадами с утопленной филенкой - последний тренд
Стильный дизайн: ванная комната в классическом стиле с синими фасадами, фиолетовыми стенами, накладной раковиной, серым полом, бежевой столешницей и фасадами с утопленной филенкой - последний тренд

Стильный дизайн: большая ванная комната в классическом стиле с фасадами с выступающей филенкой, коричневыми фасадами, накладной ванной, душем в нише, раздельным унитазом, бежевой плиткой, каменной плиткой, бежевыми стенами, полом из керамической плитки, душевой кабиной, накладной раковиной, столешницей из ламината, бежевым полом, шторкой для ванной и бежевой столешницей - последний тренд
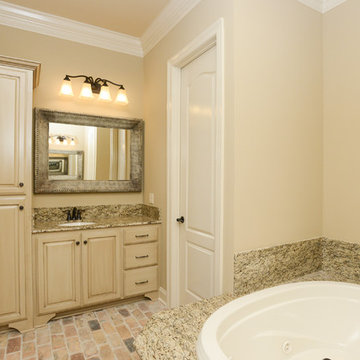
Пример оригинального дизайна: главная ванная комната в классическом стиле с фасадами с выступающей филенкой, бежевыми фасадами, накладной ванной, бежевой плиткой, бежевыми стенами, кирпичным полом, врезной раковиной, столешницей из гранита, разноцветным полом и бежевой столешницей
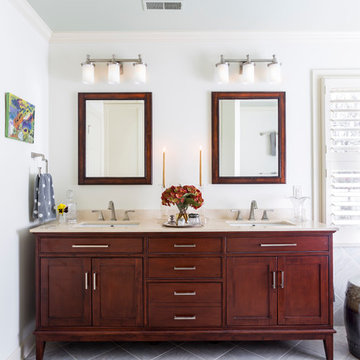
Jim Schmid Photography
Источник вдохновения для домашнего уюта: главная ванная комната среднего размера в классическом стиле с врезной раковиной, фасадами в стиле шейкер, фасадами цвета дерева среднего тона, мраморной столешницей, ванной в нише, душем в нише, раздельным унитазом, серой плиткой, керамогранитной плиткой, бежевыми стенами, полом из травертина, серым полом и бежевой столешницей
Источник вдохновения для домашнего уюта: главная ванная комната среднего размера в классическом стиле с врезной раковиной, фасадами в стиле шейкер, фасадами цвета дерева среднего тона, мраморной столешницей, ванной в нише, душем в нише, раздельным унитазом, серой плиткой, керамогранитной плиткой, бежевыми стенами, полом из травертина, серым полом и бежевой столешницей

Traditional Master Bath Vanity
Sacha Griffin
На фото: большая главная ванная комната в классическом стиле с фасадами с выступающей филенкой, бежевыми фасадами, раздельным унитазом, серой плиткой, плиткой из травертина, полом из керамогранита, врезной раковиной, столешницей из гранита, накладной ванной, бежевыми стенами, бежевым полом, бежевой столешницей и тумбой под две раковины
На фото: большая главная ванная комната в классическом стиле с фасадами с выступающей филенкой, бежевыми фасадами, раздельным унитазом, серой плиткой, плиткой из травертина, полом из керамогранита, врезной раковиной, столешницей из гранита, накладной ванной, бежевыми стенами, бежевым полом, бежевой столешницей и тумбой под две раковины

Mel Carll
Свежая идея для дизайна: большая главная ванная комната в классическом стиле с фасадами с выступающей филенкой, белыми фасадами, угловым душем, серой плиткой, мраморной плиткой, бежевыми стенами, полом из керамической плитки, накладной раковиной, столешницей из гранита, бежевым полом, душем с распашными дверями и бежевой столешницей - отличное фото интерьера
Свежая идея для дизайна: большая главная ванная комната в классическом стиле с фасадами с выступающей филенкой, белыми фасадами, угловым душем, серой плиткой, мраморной плиткой, бежевыми стенами, полом из керамической плитки, накладной раковиной, столешницей из гранита, бежевым полом, душем с распашными дверями и бежевой столешницей - отличное фото интерьера
Ванная комната в классическом стиле с бежевой столешницей – фото дизайна интерьера
2