Ванная комната в классическом стиле с белой плиткой – фото дизайна интерьера
Сортировать:Популярное за сегодня
141 - 160 из 28 641 фото

Anne Matheis
Свежая идея для дизайна: главная ванная комната среднего размера в классическом стиле с фасадами с выступающей филенкой, белыми фасадами, угловой ванной, открытым душем, унитазом-моноблоком, белой плиткой, плиткой из листового камня, бежевыми стенами, мраморным полом, накладной раковиной, столешницей из искусственного камня и душем с распашными дверями - отличное фото интерьера
Свежая идея для дизайна: главная ванная комната среднего размера в классическом стиле с фасадами с выступающей филенкой, белыми фасадами, угловой ванной, открытым душем, унитазом-моноблоком, белой плиткой, плиткой из листового камня, бежевыми стенами, мраморным полом, накладной раковиной, столешницей из искусственного камня и душем с распашными дверями - отличное фото интерьера
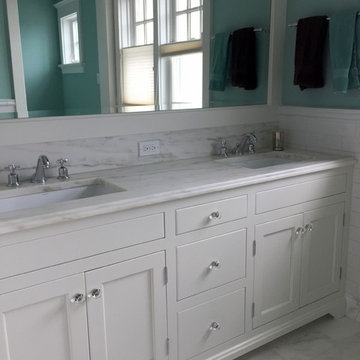
flat panal, drawer styling, double sink. one large framed glass mirror.
На фото: ванная комната среднего размера в классическом стиле с врезной раковиной, плоскими фасадами, белыми фасадами, мраморной столешницей, двойным душем, раздельным унитазом, белой плиткой, керамической плиткой, зелеными стенами и мраморным полом с
На фото: ванная комната среднего размера в классическом стиле с врезной раковиной, плоскими фасадами, белыми фасадами, мраморной столешницей, двойным душем, раздельным унитазом, белой плиткой, керамической плиткой, зелеными стенами и мраморным полом с
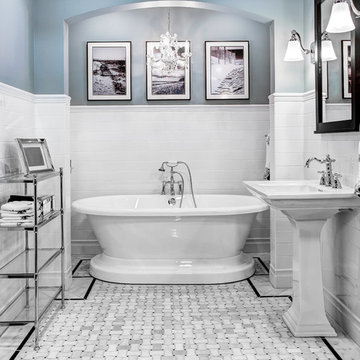
Marble mosaic floor with a border to frame the space. White subway tile wall with finishing cap piece to complete the look.
Идея дизайна: ванная комната в классическом стиле с раковиной с пьедесталом, отдельно стоящей ванной, белой плиткой, плиткой кабанчик и серыми стенами
Идея дизайна: ванная комната в классическом стиле с раковиной с пьедесталом, отдельно стоящей ванной, белой плиткой, плиткой кабанчик и серыми стенами
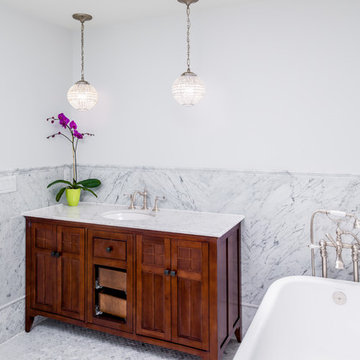
Свежая идея для дизайна: ванная комната в классическом стиле с врезной раковиной, темными деревянными фасадами, отдельно стоящей ванной, белой плиткой, белыми стенами и фасадами с утопленной филенкой - отличное фото интерьера

Interiors by SHOPHOUSE Design
Kyle Born Photography
На фото: ванная комната в классическом стиле с врезной раковиной, фасадами с утопленной филенкой, белыми фасадами, столешницей из искусственного кварца, белой плиткой, плиткой кабанчик, разноцветными стенами и мраморным полом
На фото: ванная комната в классическом стиле с врезной раковиной, фасадами с утопленной филенкой, белыми фасадами, столешницей из искусственного кварца, белой плиткой, плиткой кабанчик, разноцветными стенами и мраморным полом

Builder: J. Peterson Homes
Interior Designer: Francesca Owens
Photographers: Ashley Avila Photography, Bill Hebert, & FulView
Capped by a picturesque double chimney and distinguished by its distinctive roof lines and patterned brick, stone and siding, Rookwood draws inspiration from Tudor and Shingle styles, two of the world’s most enduring architectural forms. Popular from about 1890 through 1940, Tudor is characterized by steeply pitched roofs, massive chimneys, tall narrow casement windows and decorative half-timbering. Shingle’s hallmarks include shingled walls, an asymmetrical façade, intersecting cross gables and extensive porches. A masterpiece of wood and stone, there is nothing ordinary about Rookwood, which combines the best of both worlds.
Once inside the foyer, the 3,500-square foot main level opens with a 27-foot central living room with natural fireplace. Nearby is a large kitchen featuring an extended island, hearth room and butler’s pantry with an adjacent formal dining space near the front of the house. Also featured is a sun room and spacious study, both perfect for relaxing, as well as two nearby garages that add up to almost 1,500 square foot of space. A large master suite with bath and walk-in closet which dominates the 2,700-square foot second level which also includes three additional family bedrooms, a convenient laundry and a flexible 580-square-foot bonus space. Downstairs, the lower level boasts approximately 1,000 more square feet of finished space, including a recreation room, guest suite and additional storage.
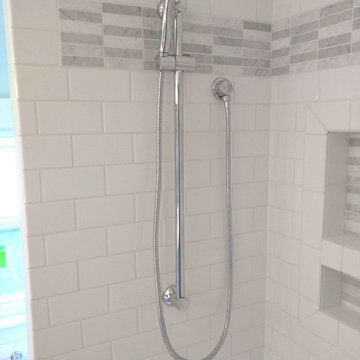
Свежая идея для дизайна: главная ванная комната среднего размера в классическом стиле с врезной раковиной, фасадами в стиле шейкер, белыми фасадами, столешницей из искусственного кварца, ванной в нише, раздельным унитазом, белой плиткой, керамогранитной плиткой, зелеными стенами и полом из керамогранита - отличное фото интерьера

Photography by:
Connie Anderson Photography
На фото: маленькая ванная комната в классическом стиле с раковиной с пьедесталом, мраморной столешницей, унитазом-моноблоком, белой плиткой, плиткой кабанчик, серыми стенами, полом из мозаичной плитки, стеклянными фасадами, белыми фасадами, открытым душем, душевой кабиной, белым полом и шторкой для ванной для на участке и в саду
На фото: маленькая ванная комната в классическом стиле с раковиной с пьедесталом, мраморной столешницей, унитазом-моноблоком, белой плиткой, плиткой кабанчик, серыми стенами, полом из мозаичной плитки, стеклянными фасадами, белыми фасадами, открытым душем, душевой кабиной, белым полом и шторкой для ванной для на участке и в саду
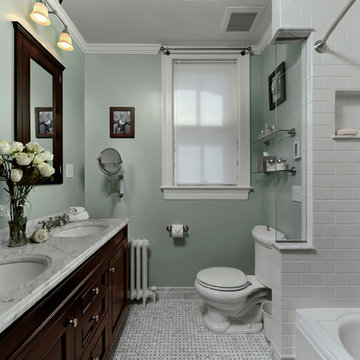
Chevy Chase, Maryland Traditional Bathroom
#JenniferGilmer
http://www.gilmerkitchens.com/
Photography by Bob Narod

This small bathroom previously had a 3/4 shower. The bath was reconfigured to include a tub/shower combination. The square arch over the tub conceals a shower curtain rod. Carrara stone vanity top and tub deck along with the mosaic floor and subway tile give timeless polished and elegance to this small space.
photo by Holly Lepere
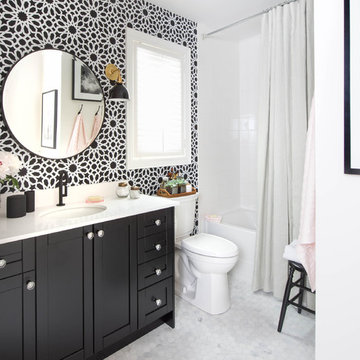
Photographer: Stephani Buchman
Designer: Vanessa Francis
A graphic black and white bathroom and infused with charm using a mod floral-inspired wallpaper, round bathroom mirror, brass and black shade sconces, and a gorgeous dew-colored linen shower curtain.
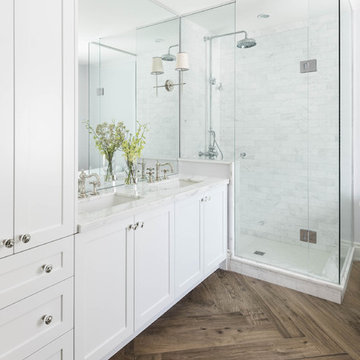
stephani buchman photography
Идея дизайна: ванная комната в классическом стиле с врезной раковиной, фасадами в стиле шейкер, белыми фасадами, угловым душем, белой плиткой и темным паркетным полом
Идея дизайна: ванная комната в классическом стиле с врезной раковиной, фасадами в стиле шейкер, белыми фасадами, угловым душем, белой плиткой и темным паркетным полом
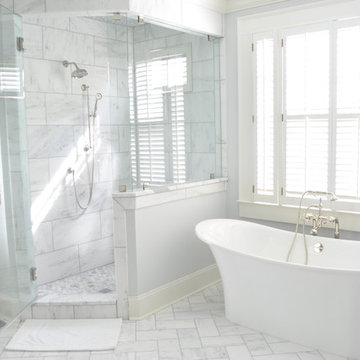
Elegant free standing tub with old school floor mount faucets.
Пример оригинального дизайна: большая главная ванная комната в классическом стиле с фасадами с выступающей филенкой, белыми фасадами, отдельно стоящей ванной, раздельным унитазом, белой плиткой, серыми стенами, мраморным полом, врезной раковиной, мраморной столешницей и угловым душем
Пример оригинального дизайна: большая главная ванная комната в классическом стиле с фасадами с выступающей филенкой, белыми фасадами, отдельно стоящей ванной, раздельным унитазом, белой плиткой, серыми стенами, мраморным полом, врезной раковиной, мраморной столешницей и угловым душем

This bathroom community project remodel was designed by Jeff from our Manchester showroom and Building Home for Dreams for Marines organization. This remodel features six drawer and one door vanity with recessed panel door style and brown stain finish. It also features matching medicine cabinet frame, a granite counter top with a yellow color and standard square edge. Other features include shower unit with seat, handicap accessible shower base and chrome plumbing fixtures and hardware.

This project required the renovation of the Master Bedroom area of a Westchester County country house. Previously other areas of the house had been renovated by our client but she had saved the best for last. We reimagined and delineated five separate areas for the Master Suite from what before had been a more open floor plan: an Entry Hall; Master Closet; Master Bath; Study and Master Bedroom. We clarified the flow between these rooms and unified them with the rest of the house by using common details such as rift white oak floors; blackened Emtek hardware; and french doors to let light bleed through all of the spaces. We selected a vein cut travertine for the Master Bathroom floor that looked a lot like the rift white oak flooring elsewhere in the space so this carried the motif of the floor material into the Master Bathroom as well. Our client took the lead on selection of all the furniture, bath fixtures and lighting so we owe her no small praise for not only carrying the design through to the smallest details but coordinating the work of the contractors as well.
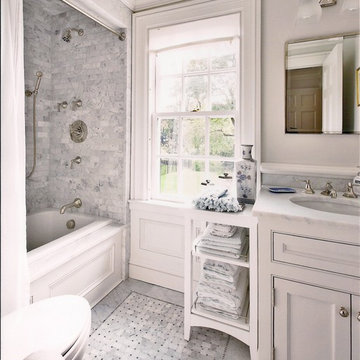
Bathroom with paneled wainscoting and basketweave tile floor
Пример оригинального дизайна: маленькая ванная комната в классическом стиле с фасадами в стиле шейкер, белыми фасадами, ванной в нише, душем в нише, белой плиткой, белыми стенами, полом из мозаичной плитки, врезной раковиной и мраморной столешницей для на участке и в саду
Пример оригинального дизайна: маленькая ванная комната в классическом стиле с фасадами в стиле шейкер, белыми фасадами, ванной в нише, душем в нише, белой плиткой, белыми стенами, полом из мозаичной плитки, врезной раковиной и мраморной столешницей для на участке и в саду
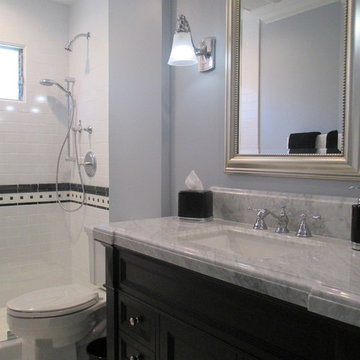
Marcella Cobos
Стильный дизайн: маленькая ванная комната в классическом стиле с врезной раковиной, фасадами островного типа, черными фасадами, мраморной столешницей, открытым душем, раздельным унитазом, белой плиткой, керамической плиткой, синими стенами, полом из керамической плитки и душевой кабиной для на участке и в саду - последний тренд
Стильный дизайн: маленькая ванная комната в классическом стиле с врезной раковиной, фасадами островного типа, черными фасадами, мраморной столешницей, открытым душем, раздельным унитазом, белой плиткой, керамической плиткой, синими стенами, полом из керамической плитки и душевой кабиной для на участке и в саду - последний тренд

A farmhouse style was achieved in this new construction home by keeping the details clean and simple. Shaker style cabinets and square stair parts moldings set the backdrop for incorporating our clients’ love of Asian antiques. We had fun re-purposing the different pieces she already had: two were made into bathroom vanities; and the turquoise console became the star of the house, welcoming visitors as they walk through the front door.
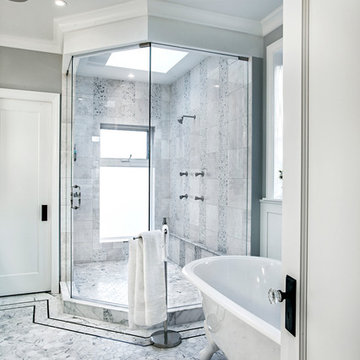
Traditionally detailed master bathroom
Пример оригинального дизайна: большая главная ванная комната в классическом стиле с врезной раковиной, фасадами с утопленной филенкой, белыми фасадами, мраморной столешницей, ванной на ножках, угловым душем, раздельным унитазом, белой плиткой, плиткой мозаикой, серыми стенами и мраморным полом
Пример оригинального дизайна: большая главная ванная комната в классическом стиле с врезной раковиной, фасадами с утопленной филенкой, белыми фасадами, мраморной столешницей, ванной на ножках, угловым душем, раздельным унитазом, белой плиткой, плиткой мозаикой, серыми стенами и мраморным полом
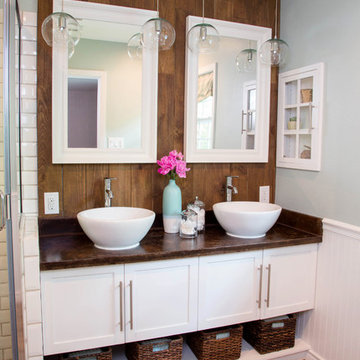
Design by Kathryn J. LeMaster,
Photo by Karen E. Segrave
На фото: главная ванная комната среднего размера в классическом стиле с настольной раковиной, фасадами в стиле шейкер, белыми фасадами, белой плиткой, плиткой кабанчик, полом из керамогранита и зелеными стенами с
На фото: главная ванная комната среднего размера в классическом стиле с настольной раковиной, фасадами в стиле шейкер, белыми фасадами, белой плиткой, плиткой кабанчик, полом из керамогранита и зелеными стенами с
Ванная комната в классическом стиле с белой плиткой – фото дизайна интерьера
8