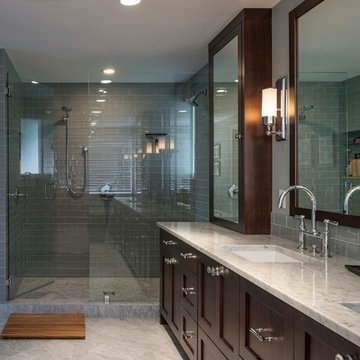Ванная комната в классическом стиле – фото дизайна интерьера
Сортировать:Популярное за сегодня
1 - 6 из 6 фото
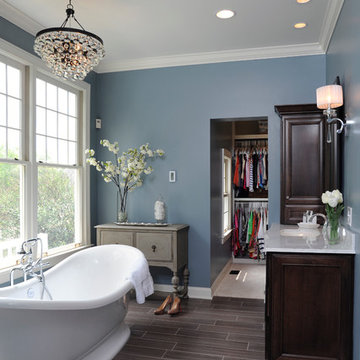
This remodel consisted of a whole house transformation. We took this 3 bedroom dated home and turned it into a 5 bedroom award winning showpiece, all without an addition. By reworking the awkward floor plan and lowering the living room floor to be level with the rest of the house we were able to create additional space within the existing footprint of the home. What was once the small lack-luster master suite, is now 2 kids bedrooms that share a jack and jill bath. The master suite was relocated to the first floor, and the kitchen that was located right at the front door, is now located in the back of the home with great access to the patio overlooking the golf course.
View more about this project and our company at our website: www.davefox.com
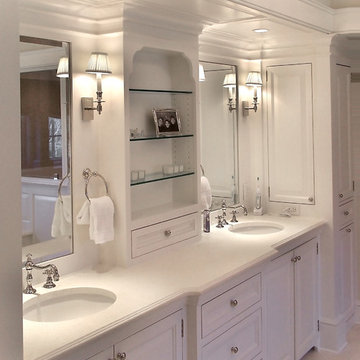
This custom designed vanity has his/hers linen storage cabinets, as well as medicine cabinets at each end.
Пример оригинального дизайна: ванная комната в классическом стиле
Пример оригинального дизайна: ванная комната в классическом стиле
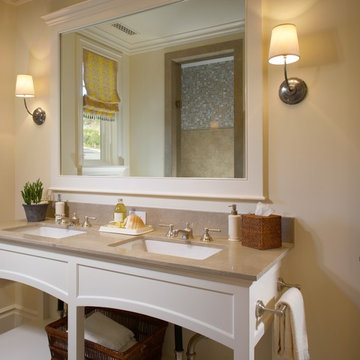
Стильный дизайн: ванная комната в классическом стиле с врезной раковиной - последний тренд
Find the right local pro for your project
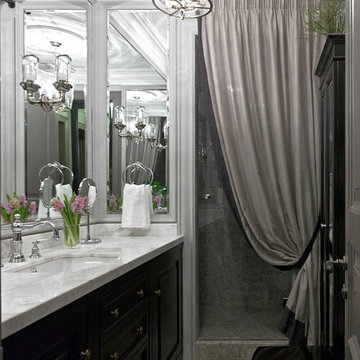
Пример оригинального дизайна: ванная комната в классическом стиле с душем в нише, врезной раковиной, фасадами с выступающей филенкой, черными фасадами, душевой кабиной, мраморной столешницей и душем с распашными дверями
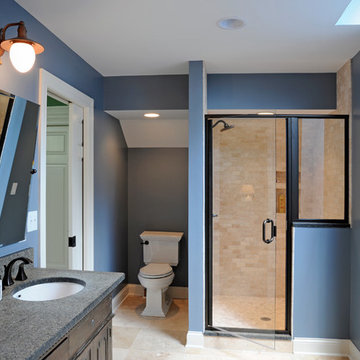
This remodel consisted of a whole house transformation. We took this 3 bedroom dated home and turned it into a 5 bedroom award winning showpiece, all without an addition. By reworking the awkward floor plan and lowering the living room floor to be level with the rest of the house we were able to create additional space within the existing footprint of the home. What was once the small lack-luster master suite, is now 2 kids bedrooms that share a jack and jill bath. The master suite was relocated to the first floor, and the kitchen that was located right at the front door, is now located in the back of the home with great access to the patio overlooking the golf course.
View more about this project and our company at our website: www.davefox.com
Ванная комната в классическом стиле – фото дизайна интерьера
1
