Ванная комната в классическом стиле – фото дизайна интерьера класса люкс
Сортировать:
Бюджет
Сортировать:Популярное за сегодня
61 - 80 из 9 330 фото
1 из 3
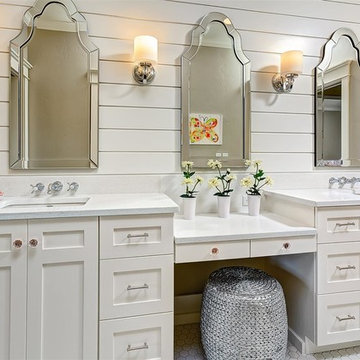
Doug Petersen Photography
На фото: большая главная ванная комната в классическом стиле с врезной раковиной, фасадами в стиле шейкер, белыми фасадами, белыми стенами, белой плиткой, керамогранитной плиткой, полом из керамогранита и столешницей из искусственного кварца
На фото: большая главная ванная комната в классическом стиле с врезной раковиной, фасадами в стиле шейкер, белыми фасадами, белыми стенами, белой плиткой, керамогранитной плиткой, полом из керамогранита и столешницей из искусственного кварца
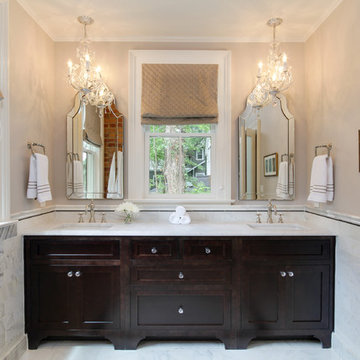
Tad Davis Photography
На фото: большая главная ванная комната в классическом стиле с врезной раковиной, фасадами в стиле шейкер, темными деревянными фасадами, мраморной столешницей, угловым душем, раздельным унитазом, белой плиткой, плиткой мозаикой, бежевыми стенами, мраморным полом и серым полом
На фото: большая главная ванная комната в классическом стиле с врезной раковиной, фасадами в стиле шейкер, темными деревянными фасадами, мраморной столешницей, угловым душем, раздельным унитазом, белой плиткой, плиткой мозаикой, бежевыми стенами, мраморным полом и серым полом
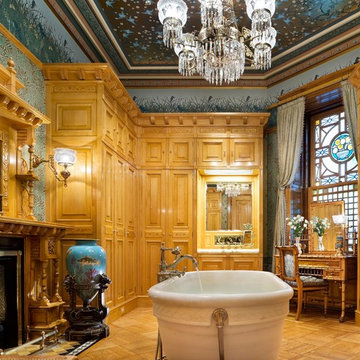
Durston Saylor
На фото: большая главная ванная комната в классическом стиле с фасадами с выступающей филенкой, светлыми деревянными фасадами, ванной на ножках, разноцветными стенами и светлым паркетным полом с
На фото: большая главная ванная комната в классическом стиле с фасадами с выступающей филенкой, светлыми деревянными фасадами, ванной на ножках, разноцветными стенами и светлым паркетным полом с
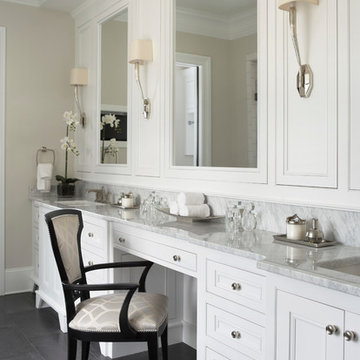
This three-story, 11,000-square-foot home showcases the highest levels of craftsmanship and design.
With shades of soft greys and linens, the interior of this home exemplifies sophistication and refinement. Dark ebony hardwood floors contrast with shades of white and walls of pale gray to create a striking aesthetic. The significant level of contrast between these ebony finishes and accents and the lighter fabrics and wall colors throughout contribute to the substantive character of the home. An eclectic mix of lighting with transitional to modern lines are found throughout the home. The kitchen features a custom-designed range hood and stainless Wolf and Sub-Zero appliances.
Rachel Boling Photography
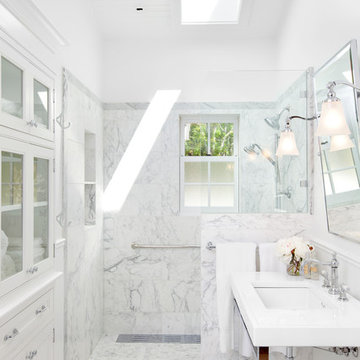
Accessible Bathroom.
Ema Peter Photography
www.emapeter.com
Стильный дизайн: ванная комната в классическом стиле с душем без бортиков - последний тренд
Стильный дизайн: ванная комната в классическом стиле с душем без бортиков - последний тренд

На фото: большая главная ванная комната в классическом стиле с ванной на ножках, темными деревянными фасадами, бежевыми стенами, полом из травертина, накладной раковиной, столешницей из дерева, бежевым полом, коричневой столешницей и фасадами с выступающей филенкой с

Linda Oyama Bryan, photograper
This opulent Master Bathroom in Carrara marble features a free standing tub, separate his/hers vanities, gold sconces and chandeliers, and an oversize marble shower.

The configuration of a structural wall at one end of the bathroom influenced the interior shape of the walk-in steam shower. The corner chases became home to two recessed shower caddies on either side of a niche where a Botticino marble bench resides. The walls are white, highly polished Thassos marble. For the custom mural, Thassos and Botticino marble chips were fashioned into a mosaic of interlocking eternity rings. The basket weave pattern on the shower floor pays homage to the provenance of the house.
The linen closet next to the shower was designed to look like it originally resided with the vanity--compatible in style, but not exactly matching. Like so many heirloom cabinets, it was created to look like a double chest with a marble platform between upper and lower cabinets. The upper cabinet doors have antique glass behind classic curved mullions that are in keeping with the eternity ring theme in the shower.
Photographer: Peter Rymwid

Alder wood custom cabinetry in this hallway bathroom with wood flooring features a tall cabinet for storing linens surmounted by generous moulding. There is a bathtub/shower area and a niche for the toilet. The double sinks have bronze faucets by Santec complemented by a large framed mirror.
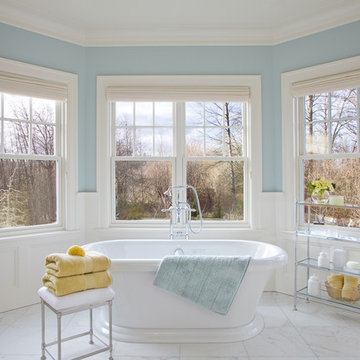
На фото: большая главная ванная комната в классическом стиле с отдельно стоящей ванной, белой плиткой, фасадами с утопленной филенкой, синими стенами, полом из керамогранита, мраморной столешницей и окном с
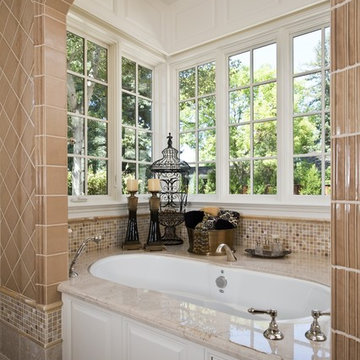
Los Altos, CA.
Свежая идея для дизайна: ванная комната в классическом стиле - отличное фото интерьера
Свежая идея для дизайна: ванная комната в классическом стиле - отличное фото интерьера
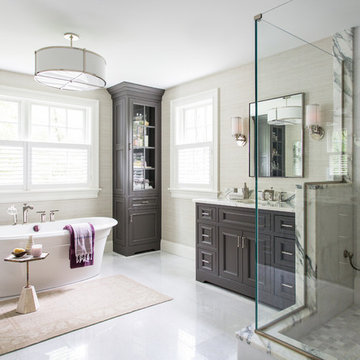
Пример оригинального дизайна: большая главная ванная комната в классическом стиле с фасадами с утопленной филенкой, отдельно стоящей ванной, угловым душем и врезной раковиной

This spacious master bathroom is bright and elegant. It features white Calacatta marble tile on the floor, wainscoting treatment, and enclosed glass shower. The same Calacatta marble is also used on the two vanity countertops. Our crew spent time planning out the installation of the gorgeous water-jet floor tile insert, as well as the detailed Calacatta slab wall treatment in the shower.
This beautiful space was designed by Arnie of Green Eyed Designs.
Photography by Joseph Alfano.

Delta H2Okinetic 3-setting slide bar and hand shower in Champagne Bronze are used in this guest bathroom remodel in Portland, Oregon.
Идея дизайна: маленькая ванная комната в классическом стиле с фасадами с утопленной филенкой, темными деревянными фасадами, душем в нише, унитазом-моноблоком, синей плиткой, керамической плиткой, синими стенами, полом из керамической плитки, душевой кабиной, накладной раковиной, мраморной столешницей, белым полом, душем с распашными дверями, белой столешницей, нишей, тумбой под одну раковину, встроенной тумбой и обоями на стенах для на участке и в саду
Идея дизайна: маленькая ванная комната в классическом стиле с фасадами с утопленной филенкой, темными деревянными фасадами, душем в нише, унитазом-моноблоком, синей плиткой, керамической плиткой, синими стенами, полом из керамической плитки, душевой кабиной, накладной раковиной, мраморной столешницей, белым полом, душем с распашными дверями, белой столешницей, нишей, тумбой под одну раковину, встроенной тумбой и обоями на стенах для на участке и в саду

Стильный дизайн: главная ванная комната среднего размера в классическом стиле с фасадами цвета дерева среднего тона, отдельно стоящей ванной, душем без бортиков, инсталляцией, белой плиткой, мраморной плиткой, белыми стенами, мраморным полом, врезной раковиной, мраморной столешницей, белым полом, душем с распашными дверями, белой столешницей, тумбой под две раковины и встроенной тумбой - последний тренд

This small bathroom maximizes storage. A medicine cabinet didn't work due to the width of the vanity below and the constraints on door width with factory cabinetry. The solution was a custom mirror frame to match the cabinetry and add a wall cabinet over the toilet. Drawers in the vanity maximize easy-access storage there as well. The result is a highly functional small bathroom with more storage than one person actually needs.

Master bathroom with walk in shower and wood imitating tiles and underfloor heating
На фото: большая главная ванная комната в классическом стиле с фасадами в стиле шейкер, серыми фасадами, душевой комнатой, инсталляцией, белой плиткой, белыми стенами, полом из керамогранита, коричневым полом, открытым душем, тумбой под одну раковину и напольной тумбой с
На фото: большая главная ванная комната в классическом стиле с фасадами в стиле шейкер, серыми фасадами, душевой комнатой, инсталляцией, белой плиткой, белыми стенами, полом из керамогранита, коричневым полом, открытым душем, тумбой под одну раковину и напольной тумбой с
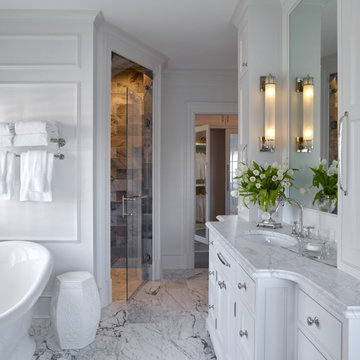
view of master bathroom tub, vanity and shower beyond.
Пример оригинального дизайна: большая главная ванная комната в классическом стиле с фасадами с декоративным кантом, белыми фасадами, отдельно стоящей ванной, душем в нише, раздельным унитазом, мраморным полом, врезной раковиной, мраморной столешницей, белым полом, белой столешницей, тумбой под одну раковину и напольной тумбой
Пример оригинального дизайна: большая главная ванная комната в классическом стиле с фасадами с декоративным кантом, белыми фасадами, отдельно стоящей ванной, душем в нише, раздельным унитазом, мраморным полом, врезной раковиной, мраморной столешницей, белым полом, белой столешницей, тумбой под одну раковину и напольной тумбой
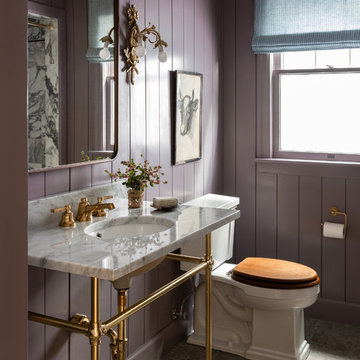
brass hardware, old house, tudor house,
Свежая идея для дизайна: ванная комната в классическом стиле с фиолетовыми стенами, врезной раковиной, серым полом и белой столешницей - отличное фото интерьера
Свежая идея для дизайна: ванная комната в классическом стиле с фиолетовыми стенами, врезной раковиной, серым полом и белой столешницей - отличное фото интерьера
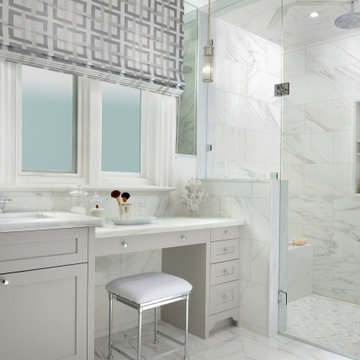
На фото: главная ванная комната среднего размера в классическом стиле с фасадами в стиле шейкер, серыми фасадами, отдельно стоящей ванной, угловым душем, унитазом-моноблоком, белой плиткой, мраморной плиткой, серыми стенами, мраморным полом, врезной раковиной, мраморной столешницей, белым полом, душем с распашными дверями и белой столешницей
Ванная комната в классическом стиле – фото дизайна интерьера класса люкс
4