Ванная комната в белых тонах с отделкой деревом с унитазом-моноблоком – фото дизайна интерьера
Сортировать:
Бюджет
Сортировать:Популярное за сегодня
1 - 20 из 408 фото
1 из 3

A closer look to the master bathroom double sink vanity mirror lit up with wall lights and bathroom origami chandelier. reflecting the beautiful textured wall panel in the background blending in with the luxurious materials like marble countertop with an undermount sink, flat-panel cabinets, light wood cabinets.

Источник вдохновения для домашнего уюта: ванная комната среднего размера, в белых тонах с отделкой деревом в классическом стиле с открытыми фасадами, синими фасадами, ванной в нише, душем над ванной, унитазом-моноблоком, белой плиткой, плиткой кабанчик, белыми стенами, мраморным полом, душевой кабиной, врезной раковиной, столешницей из искусственного кварца, белым полом, душем с распашными дверями, белой столешницей, акцентной стеной, тумбой под две раковины, встроенной тумбой и стенами из вагонки

На фото: большая главная ванная комната в белых тонах с отделкой деревом в стиле модернизм с плоскими фасадами, белыми фасадами, отдельно стоящей ванной, душем в нише, унитазом-моноблоком, белой плиткой, керамической плиткой, зелеными стенами, полом из керамической плитки, врезной раковиной, мраморной столешницей, белым полом, белой столешницей, окном, тумбой под две раковины, встроенной тумбой, многоуровневым потолком и панелями на части стены
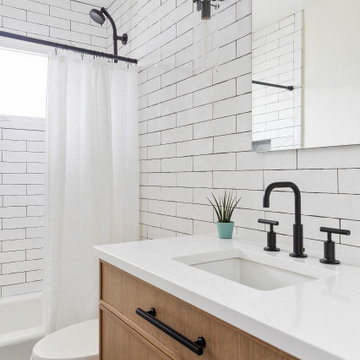
На фото: ванная комната среднего размера, в белых тонах с отделкой деревом в стиле кантри с фасадами цвета дерева среднего тона, ванной в нише, душем в нише, унитазом-моноблоком, белой плиткой, керамогранитной плиткой, белыми стенами, врезной раковиной, столешницей из искусственного кварца, серым полом, шторкой для ванной, белой столешницей и тумбой под одну раковину

DESPUÉS: Se sustituyó la bañera por una práctica y cómoda ducha con una hornacina. Los azulejos estampados y 3D le dan un poco de energía y color a este nuevo espacio en blanco y negro.
El baño principal es uno de los espacios más logrados. No fue fácil decantarse por un diseño en blanco y negro, pero por tratarse de un espacio amplio, con luz natural, y no ha resultado tan atrevido. Fue clave combinarlo con una hornacina y una mampara con perfilería negra.

Master bathroom with tub and corner shower.
На фото: главная ванная комната среднего размера, в белых тонах с отделкой деревом: освещение в стиле неоклассика (современная классика) с фасадами с утопленной филенкой, коричневыми фасадами, угловым душем, унитазом-моноблоком, белыми стенами, паркетным полом среднего тона, врезной раковиной, столешницей из гранита, коричневым полом, душем с распашными дверями, белой столешницей, тумбой под две раковины, подвесной тумбой, потолком из вагонки и стенами из вагонки с
На фото: главная ванная комната среднего размера, в белых тонах с отделкой деревом: освещение в стиле неоклассика (современная классика) с фасадами с утопленной филенкой, коричневыми фасадами, угловым душем, унитазом-моноблоком, белыми стенами, паркетным полом среднего тона, врезной раковиной, столешницей из гранита, коричневым полом, душем с распашными дверями, белой столешницей, тумбой под две раковины, подвесной тумбой, потолком из вагонки и стенами из вагонки с

Siguiendo con la línea escogemos tonos beis y grifos en blanco que crean una sensación de calma. La puerta corrediza nos da paso al espacio donde hay el lavabo primero, el inodoro después y la zona de ducha de obra + bañera junto a la ventana para disfrutar de la luz natural.
Todo esto sumado a la iluminación LED escondida, hace que te sientas en un auténtico SPA!
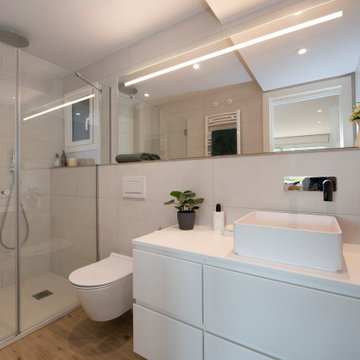
Идея дизайна: большая главная ванная комната в белых тонах с отделкой деревом в скандинавском стиле с плоскими фасадами, белыми фасадами, душем в нише, унитазом-моноблоком, бежевой плиткой, бежевыми стенами, полом из керамогранита, настольной раковиной, коричневым полом, душем с раздвижными дверями, белой столешницей, зеркалом с подсветкой, тумбой под одну раковину и подвесной тумбой
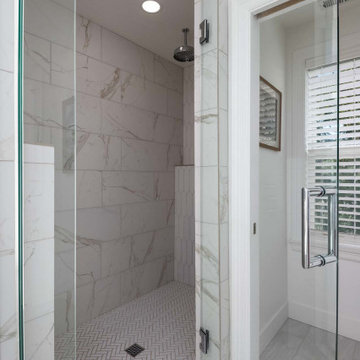
Stunning Bathroom remodel using IKEA cabinets and custom door fronts from Dendra Doors. Pental Quartz countertops. Signature Hardware plumbing fixtures. Circa Lighting light fixture. High quality and timeless finishes all around!

На фото: узкая и длинная главная ванная комната среднего размера, в белых тонах с отделкой деревом в стиле ретро с фасадами с декоративным кантом, фасадами цвета дерева среднего тона, отдельно стоящей ванной, душем в нише, унитазом-моноблоком, белой плиткой, плиткой кабанчик, белыми стенами, полом из керамической плитки, врезной раковиной, столешницей из кварцита, черным полом, душем с раздвижными дверями, белой столешницей, тумбой под две раковины, напольной тумбой, потолком с обоями и обоями на стенах с
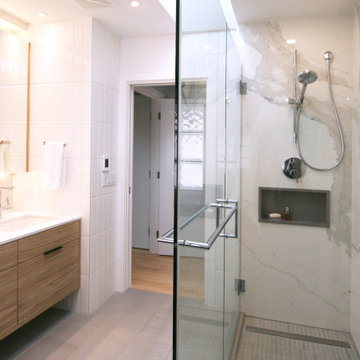
An outdated master bath renovation resulted in a stunning retreat featuring a full wall Calacatta porcelain slab in the shower and plenty of thoughtful storage.
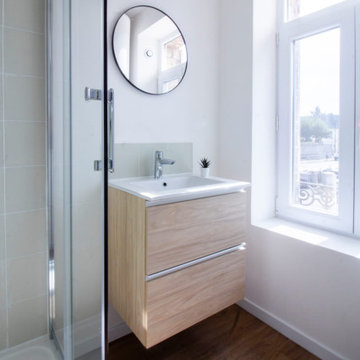
Rénovation d'une salle de bain en salle de bain moderne, compact et élégante pour un petit appartement T2.
Objectif du client : Créer une salle de bain compacte, fonctionnelle, à un budget avec un bon rapport qualité / prix
Montant Salle de bain rénové : 3700€
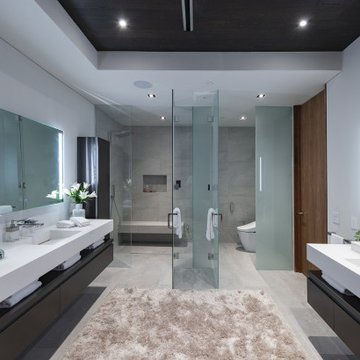
Los Tilos Hollywood Hills modern home luxury primary bathroom design. Photo by William MacCollum.
Свежая идея для дизайна: большая главная ванная комната в белых тонах с отделкой деревом в стиле модернизм с фасадами островного типа, коричневыми фасадами, душем без бортиков, унитазом-моноблоком, белыми стенами, полом из керамогранита, монолитной раковиной, белым полом, душем с распашными дверями, белой столешницей, сиденьем для душа, тумбой под две раковины, подвесной тумбой и многоуровневым потолком - отличное фото интерьера
Свежая идея для дизайна: большая главная ванная комната в белых тонах с отделкой деревом в стиле модернизм с фасадами островного типа, коричневыми фасадами, душем без бортиков, унитазом-моноблоком, белыми стенами, полом из керамогранита, монолитной раковиной, белым полом, душем с распашными дверями, белой столешницей, сиденьем для душа, тумбой под две раковины, подвесной тумбой и многоуровневым потолком - отличное фото интерьера

Пример оригинального дизайна: главная ванная комната среднего размера, в белых тонах с отделкой деревом в стиле ретро с фасадами в стиле шейкер, коричневыми фасадами, ванной в нише, душем над ванной, унитазом-моноблоком, белой плиткой, плиткой кабанчик, белыми стенами, полом из керамической плитки, врезной раковиной, столешницей из кварцита, черным полом, шторкой для ванной, белой столешницей, нишей, тумбой под одну раковину и напольной тумбой
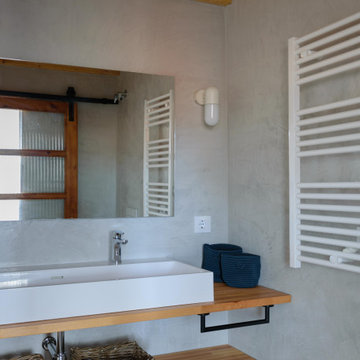
Cuarto de baño en suite. Paredes de spatolato en tonos grises-beiges y techo de madera visto.
Стильный дизайн: маленькая ванная комната в белых тонах с отделкой деревом в средиземноморском стиле с открытыми фасадами, светлыми деревянными фасадами, душевой комнатой, унитазом-моноблоком, зелеными стенами, полом из керамической плитки, душевой кабиной, настольной раковиной, столешницей из дерева, разноцветным полом, душем с раздвижными дверями, тумбой под одну раковину, встроенной тумбой и балками на потолке для на участке и в саду - последний тренд
Стильный дизайн: маленькая ванная комната в белых тонах с отделкой деревом в средиземноморском стиле с открытыми фасадами, светлыми деревянными фасадами, душевой комнатой, унитазом-моноблоком, зелеными стенами, полом из керамической плитки, душевой кабиной, настольной раковиной, столешницей из дерева, разноцветным полом, душем с раздвижными дверями, тумбой под одну раковину, встроенной тумбой и балками на потолке для на участке и в саду - последний тренд
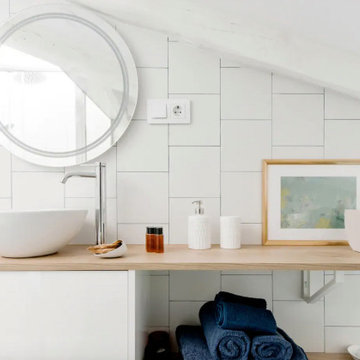
Пример оригинального дизайна: маленькая ванная комната в белых тонах с отделкой деревом в современном стиле с плоскими фасадами, белыми фасадами, угловым душем, унитазом-моноблоком, белой плиткой, керамической плиткой, белыми стенами, полом из керамогранита, душевой кабиной, настольной раковиной, столешницей из дерева, серым полом, душем с распашными дверями, коричневой столешницей, окном, тумбой под одну раковину, подвесной тумбой и потолком из вагонки для на участке и в саду
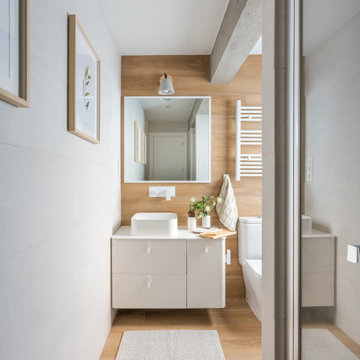
Свежая идея для дизайна: маленькая главная ванная комната в белых тонах с отделкой деревом в средиземноморском стиле с плоскими фасадами, душем в нише, унитазом-моноблоком, белой плиткой, керамической плиткой, серыми стенами, паркетным полом среднего тона, настольной раковиной, столешницей из оникса, коричневым полом, душем с распашными дверями, белой столешницей, тумбой под одну раковину и подвесной тумбой для на участке и в саду - отличное фото интерьера
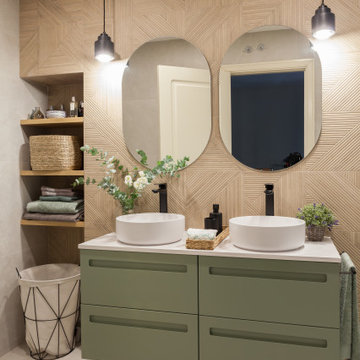
Reforma integral de baño mezclando 2 alicatados, perfilería y grifería en negro y muebles de baño a medida.
На фото: главная ванная комната среднего размера, в белых тонах с отделкой деревом в современном стиле с плоскими фасадами, зелеными фасадами, душем без бортиков, унитазом-моноблоком, бежевой плиткой, керамической плиткой, бежевыми стенами, полом из керамической плитки, настольной раковиной, столешницей из искусственного кварца, бежевым полом, душем с раздвижными дверями, белой столешницей, нишей, тумбой под две раковины и подвесной тумбой с
На фото: главная ванная комната среднего размера, в белых тонах с отделкой деревом в современном стиле с плоскими фасадами, зелеными фасадами, душем без бортиков, унитазом-моноблоком, бежевой плиткой, керамической плиткой, бежевыми стенами, полом из керамической плитки, настольной раковиной, столешницей из искусственного кварца, бежевым полом, душем с раздвижными дверями, белой столешницей, нишей, тумбой под две раковины и подвесной тумбой с
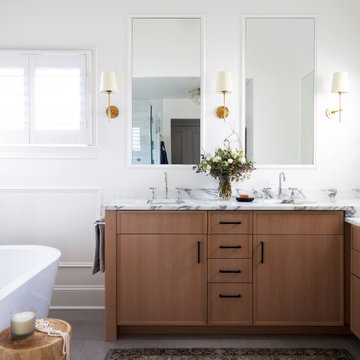
Download our free ebook, Creating the Ideal Kitchen. DOWNLOAD NOW
A tired primary bathroom, with varying ceiling heights and a beige-on-beige color scheme, was screaming for love. Squaring the room and adding natural materials erased the memory of the lack luster space and converted it to a bright and welcoming spa oasis. The home was a new build in 2005 and it looked like all the builder’s material choices remained. The client was clear on their design direction but were challenged by the differing ceiling heights and were looking to hire a design-build firm that could resolve that issue.
This local Glen Ellyn couple found us on Instagram (@kitchenstudioge, follow us ?). They loved our designs and felt like we fit their style. They requested a full primary bath renovation to include a large shower, soaking tub, double vanity with storage options, and heated floors. The wife also really wanted a separate make-up vanity. The biggest challenge presented to us was to architecturally marry the various ceiling heights and deliver a streamlined design.
The existing layout worked well for the couple, so we kept everything in place, except we enlarged the shower and replaced the built-in tub with a lovely free-standing model. We also added a sitting make-up vanity. We were able to eliminate the awkward ceiling lines by extending all the walls to the highest level. Then, to accommodate the sprinklers and HVAC, lowered the ceiling height over the entrance and shower area which then opens to the 2-story vanity and tub area. Very dramatic!
This high-end home deserved high-end fixtures. The homeowners also quickly realized they loved the look of natural marble and wanted to use as much of it as possible in their new bath. They chose a marble slab from the stone yard for the countertops and back splash, and we found complimentary marble tile for the shower. The homeowners also liked the idea of mixing metals in their new posh bathroom and loved the look of black, gold, and chrome.
Although our clients were very clear on their style, they were having a difficult time pulling it all together and envisioning the final product. As interior designers it is our job to translate and elevate our clients’ ideas into a deliverable design. We presented the homeowners with mood boards and 3D renderings of our modern, clean, white marble design. Since the color scheme was relatively neutral, at the homeowner’s request, we decided to add of interest with the patterns and shapes in the room.
We were first inspired by the shower floor tile with its circular/linear motif. We designed the cabinetry, floor and wall tiles, mirrors, cabinet pulls, and wainscoting to have a square or rectangular shape, and then to create interest we added perfectly placed circles to contrast with the rectangular shapes. The globe shaped chandelier against the square wall trim is a delightful yet subtle juxtaposition.
The clients were overjoyed with our interpretation of their vision and impressed with the level of detail we brought to the project. It’s one thing to know how you want a space to look, but it takes a special set of skills to create the design and see it thorough to implementation. Could hiring The Kitchen Studio be the first step to making your home dreams come to life?
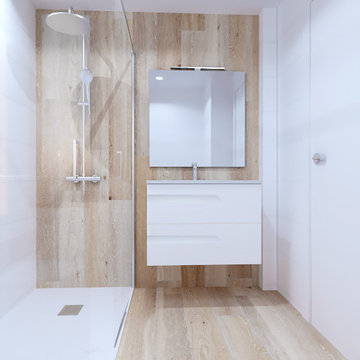
Baño con personalidad.
Источник вдохновения для домашнего уюта: главная ванная комната среднего размера, в белых тонах с отделкой деревом в стиле модернизм с плоскими фасадами, белыми фасадами, душевой комнатой, унитазом-моноблоком, коричневой плиткой, керамической плиткой, разноцветными стенами, полом из керамогранита, подвесной раковиной, столешницей из искусственного камня, коричневым полом, душем с раздвижными дверями, белой столешницей, окном, тумбой под одну раковину и подвесной тумбой
Источник вдохновения для домашнего уюта: главная ванная комната среднего размера, в белых тонах с отделкой деревом в стиле модернизм с плоскими фасадами, белыми фасадами, душевой комнатой, унитазом-моноблоком, коричневой плиткой, керамической плиткой, разноцветными стенами, полом из керамогранита, подвесной раковиной, столешницей из искусственного камня, коричневым полом, душем с раздвижными дверями, белой столешницей, окном, тумбой под одну раковину и подвесной тумбой
Ванная комната в белых тонах с отделкой деревом с унитазом-моноблоком – фото дизайна интерьера
1