Ванная комната в белых тонах с отделкой деревом с обоями на стенах – фото дизайна интерьера
Сортировать:Популярное за сегодня
1 - 20 из 139 фото

Свежая идея для дизайна: большая главная ванная комната в белых тонах с отделкой деревом в морском стиле с белыми фасадами, душем без бортиков, инсталляцией, белой плиткой, керамогранитной плиткой, синими стенами, полом из ламината, врезной раковиной, столешницей из искусственного кварца, душем с распашными дверями, бежевой столешницей, тумбой под одну раковину, встроенной тумбой, обоями на стенах и плоскими фасадами - отличное фото интерьера

The vanity is a dark stain and is topped with a white Statuario polished Pental quartz countertop.
Источник вдохновения для домашнего уюта: большая главная ванная комната в белых тонах с отделкой деревом в стиле неоклассика (современная классика) с фасадами с утопленной филенкой, темными деревянными фасадами, отдельно стоящей ванной, душем в нише, раздельным унитазом, белой плиткой, мраморной плиткой, бежевыми стенами, мраморным полом, врезной раковиной, столешницей из искусственного кварца, белым полом, душем с распашными дверями, белой столешницей, сиденьем для душа, тумбой под две раковины, встроенной тумбой, сводчатым потолком и обоями на стенах
Источник вдохновения для домашнего уюта: большая главная ванная комната в белых тонах с отделкой деревом в стиле неоклассика (современная классика) с фасадами с утопленной филенкой, темными деревянными фасадами, отдельно стоящей ванной, душем в нише, раздельным унитазом, белой плиткой, мраморной плиткой, бежевыми стенами, мраморным полом, врезной раковиной, столешницей из искусственного кварца, белым полом, душем с распашными дверями, белой столешницей, сиденьем для душа, тумбой под две раковины, встроенной тумбой, сводчатым потолком и обоями на стенах

The 2nd floor hall bath is a charming Craftsman showpiece. The attention to detail is highlighted through the white scroll tile backsplash, wood wainscot, chair rail and wood framed mirror. The green subway tile shower tub surround is the focal point of the room, while the white hex tile with black grout is a timeless throwback to the Arts & Crafts period.

Il bagno un luogo dove rilassarsi e ricaricare le proprie energie. Materiali naturali come il legno per il mobile e un tema Jungle per la carta da parati in bianco e nero posata dietro al mobile. Uno specchio "tondo" per accentuare l'armonia e ingrandire l'ambiente. Il mobile è di Cerasa mentre la lampada in gesso che illumina l'ambiente è di Sforzin illuminazione.
Foto di Simone Marulli

Пример оригинального дизайна: большая главная ванная комната в белых тонах с отделкой деревом: освещение в стиле фьюжн с коричневыми фасадами, отдельно стоящей ванной, душем без бортиков, инсталляцией, зеленой плиткой, плиткой из известняка, серыми стенами, паркетным полом среднего тона, настольной раковиной, столешницей из дерева, коричневым полом, душем с распашными дверями, коричневой столешницей, тумбой под две раковины, напольной тумбой, многоуровневым потолком и обоями на стенах

Le puits de lumière a été habillé avec un adhésif sur un Plexiglas pour apporter un aspect déco a la lumière. À gauche, on a installé une grande douche 160 x 80 avec encastré dans le mur une niche pour poser les produits de douche. On installe également une grande paroi de douche totalement transparente pour garder visible tout le volume. À droite un ensemble de meuble blanc avec plan vasque en stratifié bois. Et au fond une superbe tapisserie poster pour donner de la profondeur et du contraste à cette salle de bain. On a l'impression qu'il s'agit d'un passage vers une luxuriante forêt.
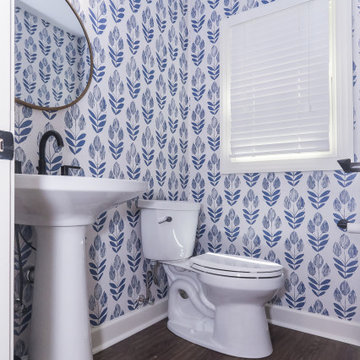
For the Mallard Walk powder room, all finishes, fixtures, wall covering, lighting, flooring and accessories were updated - which contemporized the space and brought it up to date.
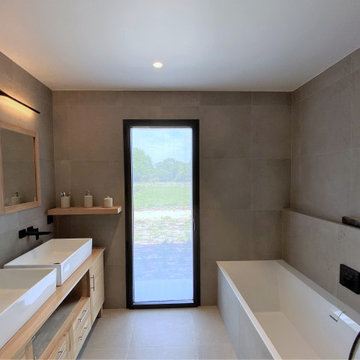
Sale de bains à l'esprit contemporain et naturel. L'applique murale Apex éclaire avec élégance et sobriété cet espace
Стильный дизайн: главная ванная комната среднего размера, в белых тонах с отделкой деревом в современном стиле с полновстраиваемой ванной, душем в нише, инсталляцией, серой плиткой, керамической плиткой, накладной раковиной, столешницей из дерева, открытым душем, бежевой столешницей, сиденьем для душа, тумбой под две раковины, бежевыми стенами, светлым паркетным полом, бежевым полом, обоями на стенах, фасадами с декоративным кантом, светлыми деревянными фасадами и напольной тумбой - последний тренд
Стильный дизайн: главная ванная комната среднего размера, в белых тонах с отделкой деревом в современном стиле с полновстраиваемой ванной, душем в нише, инсталляцией, серой плиткой, керамической плиткой, накладной раковиной, столешницей из дерева, открытым душем, бежевой столешницей, сиденьем для душа, тумбой под две раковины, бежевыми стенами, светлым паркетным полом, бежевым полом, обоями на стенах, фасадами с декоративным кантом, светлыми деревянными фасадами и напольной тумбой - последний тренд
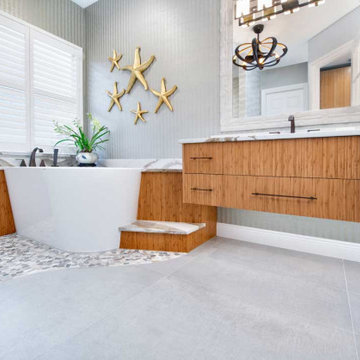
With practical purpose in mind, the master bathroom was custom-designed with his and her floating vanities from Dura Supreme in sustainable bamboo. A functional above-counter storage tower eliminates the need to bend down for access.
Complimenting the cabinets, we chose black hardware resembling a Japanese pagoda roof, Brittanica Gold Cambria countertops, and black and gold leaf vanity lights by Ferguson.
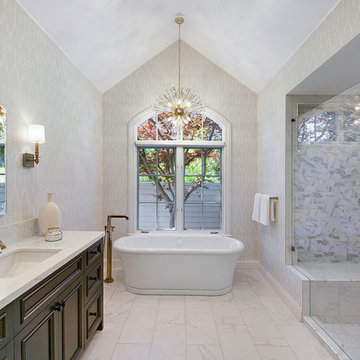
The objective of these Danville homeowners was to update their primary bathroom, making more efficient use of their existing space without moving any plumbing. With the desired tub and tub filler in mind, Gayler shopped the country to find what the homeowners wanted. Their old soaking tub took up a lot of room, so it was replaced with a new freestanding tub retrofitted with a polished gold tub filler coming up from the floor.
Two large single vanities in a dark stain are topped with white Statuario polished Pental quartz countertops and backsplash. Completing the look is unique polished gold hardware and a large, walk-in shower with a beautiful mosaic feature wall and shower niche. Large wide plank tile floors and soft gray and white patterned wallpaper complete the look.
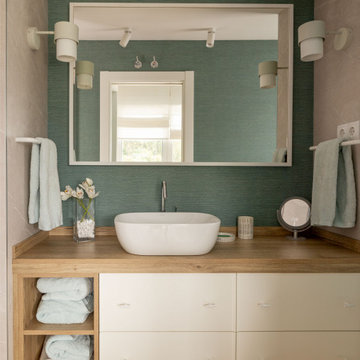
На фото: главная ванная комната среднего размера, в белых тонах с отделкой деревом в стиле неоклассика (современная классика) с фасадами с утопленной филенкой, белыми фасадами, душем без бортиков, инсталляцией, серой плиткой, керамической плиткой, зелеными стенами, паркетным полом среднего тона, столешницей из ламината, коричневым полом, душем с распашными дверями, коричневой столешницей, тумбой под одну раковину, встроенной тумбой, обоями на стенах и настольной раковиной с
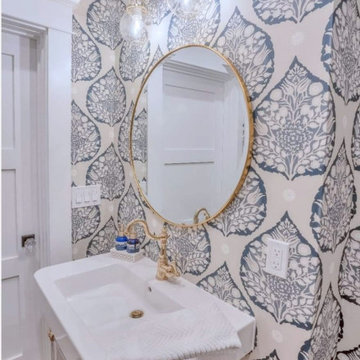
The white and lucite pedestal sink sit prominently in this jewel box powder room. Large scaled periwinkle leaf wallpaper add texture and depth. Gold fixtures provide a luxurious feel for this petite and gorgeous powder bath
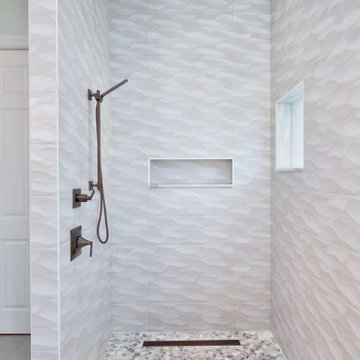
By design, the Riverstone pebble flooring in the open shower and the ceiling-mounted shower head combine to create an effect that you are bathing under a waterfall. Further adding to the dramatic “outdoor” effect, we designed the shower walls using textured wave wall tile which also helped to hide the grout lines.
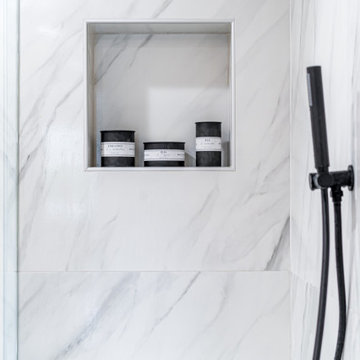
Welcome to this stunning new construction that showcases a master bathroom remodel that will amaze you. The gorgeous shower, complete with a shower bench, beautiful marble walls and sleek black fixtures, awaits you. The white hexagon floor tiles provide a clean, crisp contrast to the marble walls, while the niche adds a useful touch. The vanity is an absolute showstopper, boasting elegant wood cabinetry that pairs perfectly with the marble countertop and double sink. This is truly a bathroom fit for a home of the highest quality construction.

The back of this 1920s brick and siding Cape Cod gets a compact addition to create a new Family room, open Kitchen, Covered Entry, and Master Bedroom Suite above. European-styling of the interior was a consideration throughout the design process, as well as with the materials and finishes. The project includes all cabinetry, built-ins, shelving and trim work (even down to the towel bars!) custom made on site by the home owner.
Photography by Kmiecik Imagery
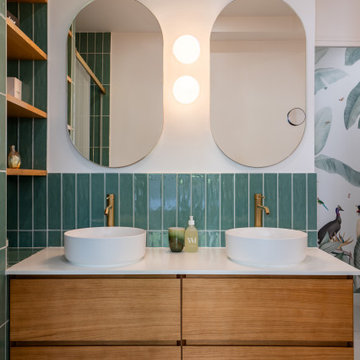
De l’autre côté de l’appartement, on retrouve l’espace parental constitué d’un bureau – idéal pour télétravailler, d’une suite élégamment mise en valeur par un papier peint doux signé Rebelwalls, d’une salle de bain attenante ultra fonctionnelle incluant douche à l’italienne, baignoire îlot et WC, sans oublier d’un grand espace dressing.
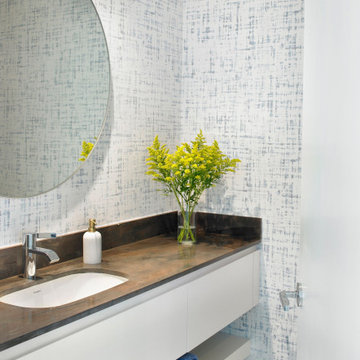
We used wallpaper to bring the ocean breeze into the bathroom. We used a floating vanity with a round gold-accented mirror.
На фото: главная ванная комната в белых тонах с отделкой деревом в стиле модернизм с плоскими фасадами, белыми фасадами, белой плиткой, коричневой столешницей, подвесной тумбой, обоями на стенах, белыми стенами, полом из керамогранита и белым полом с
На фото: главная ванная комната в белых тонах с отделкой деревом в стиле модернизм с плоскими фасадами, белыми фасадами, белой плиткой, коричневой столешницей, подвесной тумбой, обоями на стенах, белыми стенами, полом из керамогранита и белым полом с
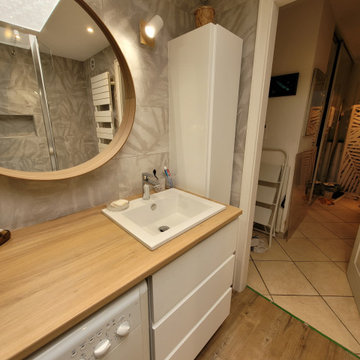
Le puits de lumière a été habillé avec un adhésif sur un Plexiglas pour apporter un aspect déco a la lumière. À gauche, on a installé une grande douche 160 x 80 avec encastré dans le mur une niche pour poser les produits de douche. On installe également une grande paroi de douche totalement transparente pour garder visible tout le volume. À droite un ensemble de meuble blanc avec plan vasque en stratifié bois. Et au fond une superbe tapisserie poster pour donner de la profondeur et du contraste à cette salle de bain. On a l'impression qu'il s'agit d'un passage vers une luxuriante forêt.
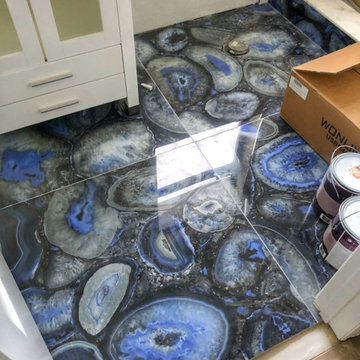
Источник вдохновения для домашнего уюта: ванная комната среднего размера, в белых тонах с отделкой деревом в современном стиле с стеклянными фасадами, белыми фасадами, открытым душем, белой плиткой, серыми стенами, полом из керамогранита, душевой кабиной, консольной раковиной, столешницей из дерева, разноцветным полом, шторкой для ванной, белой столешницей, тумбой под одну раковину, напольной тумбой, многоуровневым потолком и обоями на стенах
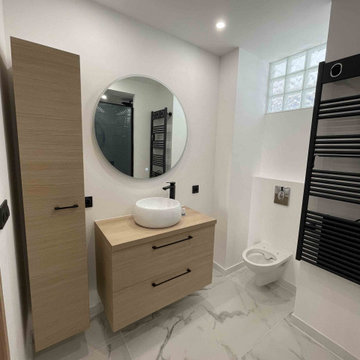
Création d'une salle d'eau avec douche à l'italienne, meuble vasque, colonne de rangement, sèche-serviettes et WC.
На фото: маленькая ванная комната в белых тонах с отделкой деревом с фасадами с декоративным кантом, светлыми деревянными фасадами, душем без бортиков, инсталляцией, синей плиткой, керамической плиткой, белыми стенами, полом из керамической плитки, душевой кабиной, консольной раковиной, столешницей из дерева, белым полом, тумбой под одну раковину, подвесной тумбой и обоями на стенах для на участке и в саду с
На фото: маленькая ванная комната в белых тонах с отделкой деревом с фасадами с декоративным кантом, светлыми деревянными фасадами, душем без бортиков, инсталляцией, синей плиткой, керамической плиткой, белыми стенами, полом из керамической плитки, душевой кабиной, консольной раковиной, столешницей из дерева, белым полом, тумбой под одну раковину, подвесной тумбой и обоями на стенах для на участке и в саду с
Ванная комната в белых тонах с отделкой деревом с обоями на стенах – фото дизайна интерьера
1