Ванная комната в белых тонах с отделкой деревом с белыми стенами – фото дизайна интерьера
Сортировать:
Бюджет
Сортировать:Популярное за сегодня
81 - 100 из 1 272 фото
1 из 3
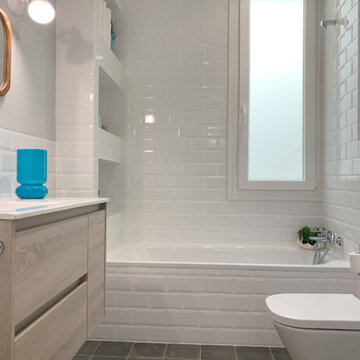
Baño en tonos blancos y madera con azulejos tipo metro blanco en la parte baja de baño. Grifería en cromado. Mueble de baño color madera y encimera en blanco y espejo rectangular en madera y apliques de pared en blanco de metal. Bañera con azulejo metro y con hornacina para almacenaje. Ventana en la zona de la bañera
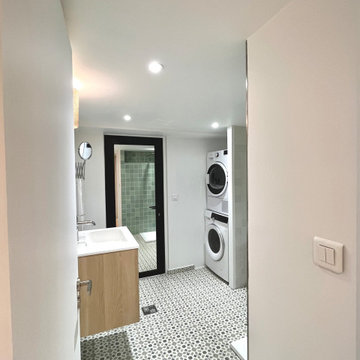
Aménagement du sous-sol pour créer une salle de jeux ou une chambre d'amis, avec rénovation de la buanderie pour en faire une salle d'eau avec une douche, un lavabo, un WC et un coin buanderie.
Au sol, carrelage aspect carreaux de ciment et crédence avec carrelage aspect zellige dans les verts d'eau assortis au sol. Le bois clair de la vasque rend la pièce chaleureuse.
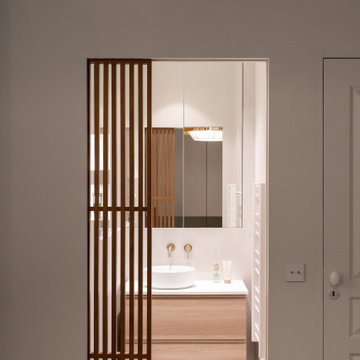
Porte coulissante sur mesure
Пример оригинального дизайна: маленькая ванная комната в белых тонах с отделкой деревом в современном стиле с плоскими фасадами, светлыми деревянными фасадами, душем без бортиков, белой плиткой, керамической плиткой, белыми стенами, душевой кабиной, консольной раковиной, бежевым полом, белой столешницей, тумбой под одну раковину и подвесной тумбой для на участке и в саду
Пример оригинального дизайна: маленькая ванная комната в белых тонах с отделкой деревом в современном стиле с плоскими фасадами, светлыми деревянными фасадами, душем без бортиков, белой плиткой, керамической плиткой, белыми стенами, душевой кабиной, консольной раковиной, бежевым полом, белой столешницей, тумбой под одну раковину и подвесной тумбой для на участке и в саду
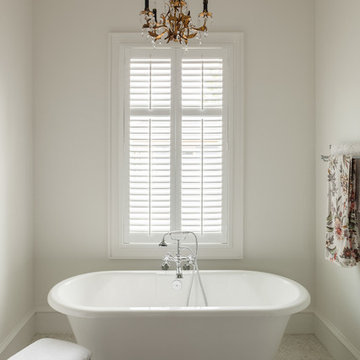
Benjamin Hill Photography
Пример оригинального дизайна: огромная главная ванная комната в белых тонах с отделкой деревом в классическом стиле с фасадами в стиле шейкер, белыми фасадами, отдельно стоящей ванной, белыми стенами, полом из мозаичной плитки, врезной раковиной, мраморной столешницей, белым полом, серой столешницей, тумбой под две раковины, встроенной тумбой и балками на потолке
Пример оригинального дизайна: огромная главная ванная комната в белых тонах с отделкой деревом в классическом стиле с фасадами в стиле шейкер, белыми фасадами, отдельно стоящей ванной, белыми стенами, полом из мозаичной плитки, врезной раковиной, мраморной столешницей, белым полом, серой столешницей, тумбой под две раковины, встроенной тумбой и балками на потолке

Free Standing Tub
Источник вдохновения для домашнего уюта: большая главная ванная комната в белых тонах с отделкой деревом в стиле кантри с фасадами в стиле шейкер, темными деревянными фасадами, отдельно стоящей ванной, душем в нише, унитазом-моноблоком, белой плиткой, керамогранитной плиткой, белыми стенами, полом из керамической плитки, столешницей из кварцита, бежевым полом, открытым душем, черной столешницей, акцентной стеной, тумбой под две раковины, встроенной тумбой, деревянным потолком и врезной раковиной
Источник вдохновения для домашнего уюта: большая главная ванная комната в белых тонах с отделкой деревом в стиле кантри с фасадами в стиле шейкер, темными деревянными фасадами, отдельно стоящей ванной, душем в нише, унитазом-моноблоком, белой плиткой, керамогранитной плиткой, белыми стенами, полом из керамической плитки, столешницей из кварцита, бежевым полом, открытым душем, черной столешницей, акцентной стеной, тумбой под две раковины, встроенной тумбой, деревянным потолком и врезной раковиной
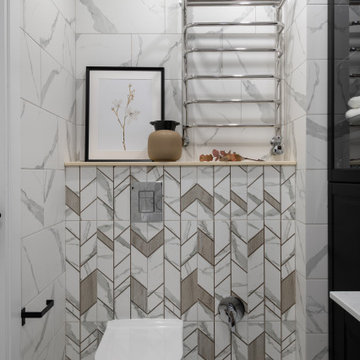
Источник вдохновения для домашнего уюта: маленький главный совмещенный санузел в белых тонах с отделкой деревом с фасадами с утопленной филенкой, черными фасадами, полновстраиваемой ванной, душем над ванной, серой плиткой, керамической плиткой, белыми стенами, полом из керамогранита, настольной раковиной, столешницей из ламината, шторкой для ванной, белой столешницей, тумбой под одну раковину и напольной тумбой для на участке и в саду
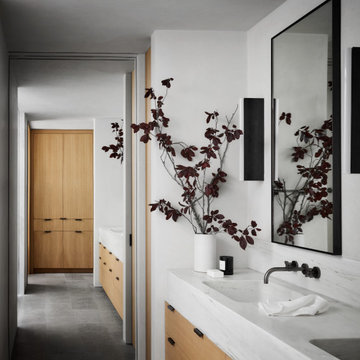
Featured in Galerie Magazine, this formerly Mediterranean-style house in Sausalito was completely transformed into a bold, contemporary home with sweeping views of the bay. The strong and sensitive design collaboration between Nicole Hollis and John Lum was perfectly executed to frame the owner’s extensive art and furniture collection. Appointed throughout with custom architectural metal and woodwork touches, this home features a centerpiece cantilevered steel and oak stair and double steel and glass bridges.
John Lum Architecture
NICOLEHOLLIS
Arterra Landscape Architects
Douglas Friedman Photography
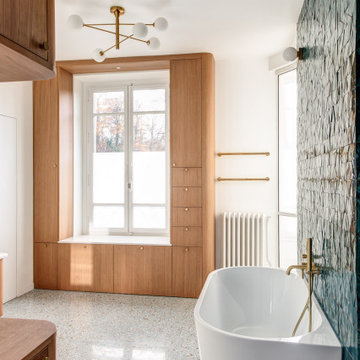
Une salle de bain épurée qui combine l’élégance du chêne avec une mosaïque présente tant au sol qu’au mur, accompagné d’une structure de verrière réalisée en verre flûte.
Les accents dorés dispersés dans la salle de bain se démarquent en contraste avec la mosaïque.

This lovely bathroom has everything that represents good design: well balanced; functional; aesthetically pleasing, interesting and individual; good use of space; and not only meeting, but exceeding, the clients' brief.
The carefully chosen floor and feature wall tiles add a definite individual stamp, and allude to perhaps an art deco or retro mood. The room would be simply just another white bathroom without them. The white and black of the tiles is reflected in the selection of the white wall tiles and black tapware and accessories. The monochrome theme is then softened and made more inviting by the addition of the timber vanity with its fluted basins. The pretty mirrors are the touch of genius here, defying the straight lines elsewhere, and asserting their style on the whole. Successfully blending styles, shapes, colours and textures is the key to a result that supersedes the ordinary and says: 'This is my space'.
The right advice and professional knowhow, including correct execution (note the beautiful tiling by our talented tilers), is also essential to ensure a polished designer-look.
It is very much worth your time to carefully consider and select each individual element, ensuring that each one is of the highest quality within your budget. This will ensure a pleasing long-lasting look, no matter the whims of fashion.

A chorus of concrete, stone and wood strike a harmonious note in this modern master bath. The extra thick cream concrete countertop features an integrated sink which is serviced by brass plumbing mounted onto the tall backsplash. Above the faucet is a bronze light with frosted glass cylinders. Reflected in the expansive mirror is the nearby closet. The vanity is stained a harm honey and floats above the floor allowing for accent lighting to cast an ethereal glow underneath. Ivory walls and ceiling quietly set the stage, allowing the room’s natural elements to sing.
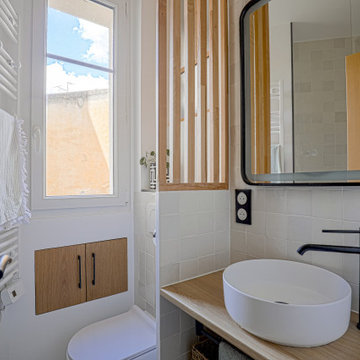
Ce studio de 20m2 était initialement dans un état de vétusté important.
Afin de le rendre fonctionnel et confortable, une transformation totale des volumes a été nécessaire, repensant l’ensemble des espaces utiles. De véritables zones de vie ont donc été créés, où espace bureau, table dinatoire rabattable et grande douche à l’italienne en font un ensemble optimisé et coquet.
L’ensemble de l’appartement se pare de tonalités naturelles où essences de bois et papier peint panoramique s’associent aux notes de vert pistache, tout en harmonie.
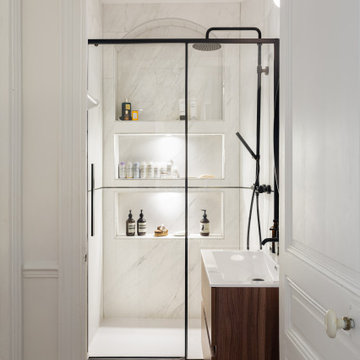
La robinetterie @masalledebain_com ,le meuble vasque en noyer, et les finitions noirs contribuent à rendre cette salle d'eau sophistiquée. La salle d'eau s'est également parée de carrelage grès cérame aspect marbre de chez @porcelanosa pour une touche d'élégance.
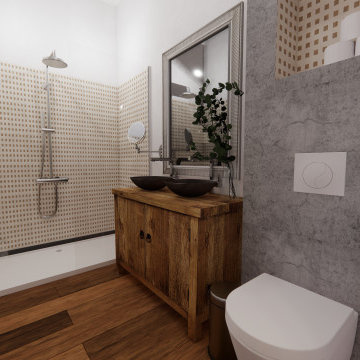
Salle de bain avec douche à l'italienne, double vasque et WC suspendu Utilisation de matériaux bruts tels que le bois et le béton. Nous retrouvons ici aussi une faïence géométrique.
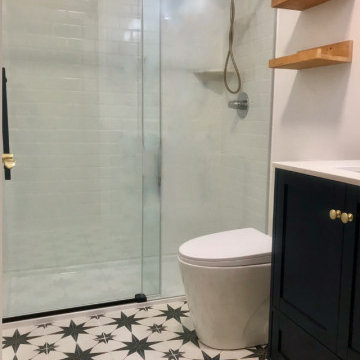
Shannon and John had been updating thier home but wanted to start remodeling the bathrooms. This bathroom is part of an in aw suite and shannon wanted something cheerful and John likes the classics so off to the drawing board I went.. Check out the original digital design i did.
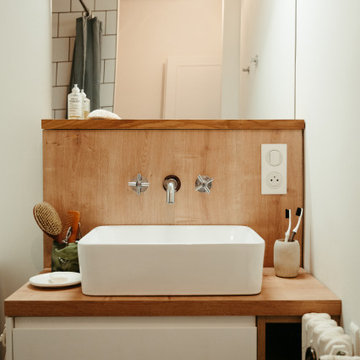
Rénovation complète d’un appartement T3 de 60 m² dans un immeuble des années 50 à Annecy, conception et réalisation du lot agencement et cuisine.
Пример оригинального дизайна: главная ванная комната среднего размера, в белых тонах с отделкой деревом в скандинавском стиле с белыми фасадами, душем без бортиков, белой плиткой, керамической плиткой, белыми стенами, накладной раковиной, столешницей из дерева, открытым душем, тумбой под одну раковину, встроенной тумбой, плоскими фасадами и коричневой столешницей
Пример оригинального дизайна: главная ванная комната среднего размера, в белых тонах с отделкой деревом в скандинавском стиле с белыми фасадами, душем без бортиков, белой плиткой, керамической плиткой, белыми стенами, накладной раковиной, столешницей из дерева, открытым душем, тумбой под одну раковину, встроенной тумбой, плоскими фасадами и коричневой столешницей
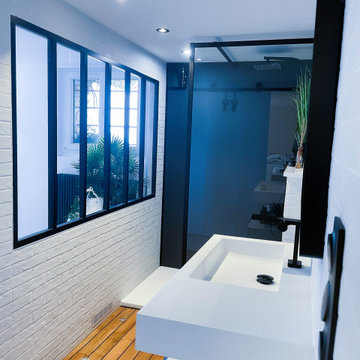
Belle salle d'eau contemporaine et agréable à vivre avec grande douche de plein pied et verrière style atelier.
Rénovation complète
Идея дизайна: огромная ванная комната в белых тонах с отделкой деревом в современном стиле с душем без бортиков, инсталляцией, душевой кабиной, белыми фасадами, белой плиткой, плиткой кабанчик, белыми стенами, светлым паркетным полом, консольной раковиной, коричневым полом, белой столешницей, тумбой под одну раковину, подвесной тумбой и кирпичными стенами
Идея дизайна: огромная ванная комната в белых тонах с отделкой деревом в современном стиле с душем без бортиков, инсталляцией, душевой кабиной, белыми фасадами, белой плиткой, плиткой кабанчик, белыми стенами, светлым паркетным полом, консольной раковиной, коричневым полом, белой столешницей, тумбой под одну раковину, подвесной тумбой и кирпичными стенами
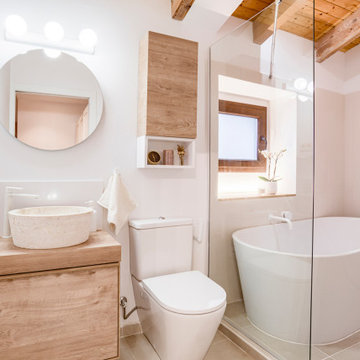
Siguiendo con la línea escogemos tonos beis y grifos en blanco que crean una sensación de calma. La puerta corrediza nos da paso al espacio donde hay el lavabo primero, el inodoro después y la zona de ducha de obra + bañera junto a la ventana para disfrutar de la luz natural.
Todo esto sumado a la iluminación LED escondida, hace que te sientas en un auténtico SPA!

Одна из стен в душевой кабине оформлена мозаикой с золотистыми полосами, которые красиво сочетаются с фурнитурой и аксессуарами. Серая дверь с фигурной рамой перекликается с декоративным потолочным карнизом с серым кантом.

Our clients wanted to update the bathroom on the main floor to reflect the style of the rest of their home. The clean white lines, gold fixtures and floating vanity give this space a very elegant and modern look.

Источник вдохновения для домашнего уюта: главная ванная комната среднего размера, в белых тонах с отделкой деревом в современном стиле с белыми фасадами, накладной ванной, открытым душем, биде, белыми стенами, светлым паркетным полом, подвесной раковиной, столешницей из искусственного кварца, коричневым полом, шторкой для ванной, белой столешницей, окном, тумбой под одну раковину, напольной тумбой и плоскими фасадами
Ванная комната в белых тонах с отделкой деревом с белыми стенами – фото дизайна интерьера
5