Ванная комната в белых тонах с отделкой деревом – фото дизайна интерьера с высоким бюджетом
Сортировать:
Бюджет
Сортировать:Популярное за сегодня
81 - 100 из 717 фото
1 из 3

Источник вдохновения для домашнего уюта: ванная комната среднего размера, в белых тонах с отделкой деревом в классическом стиле с открытыми фасадами, синими фасадами, ванной в нише, душем над ванной, унитазом-моноблоком, белой плиткой, плиткой кабанчик, белыми стенами, мраморным полом, душевой кабиной, врезной раковиной, столешницей из искусственного кварца, белым полом, душем с распашными дверями, белой столешницей, акцентной стеной, тумбой под две раковины, встроенной тумбой и стенами из вагонки
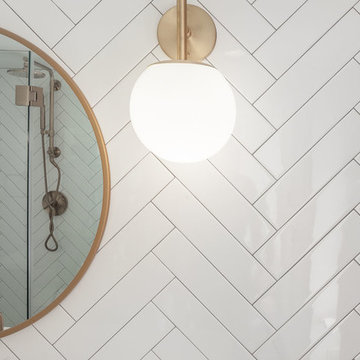
mid century modern bathroom design.
herringbone tiles, brick wall, cement floor tiles, gold fixtures, round mirror and globe scones.
corner shower with subway tiles and penny tiles.
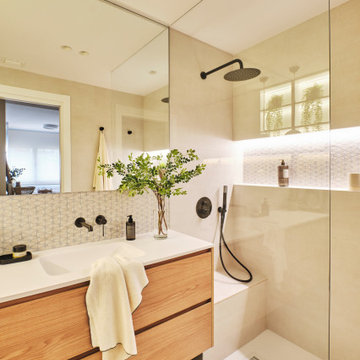
На фото: ванная комната среднего размера, в белых тонах с отделкой деревом в скандинавском стиле с фасадами островного типа, светлыми деревянными фасадами, душем без бортиков, бежевой плиткой, бежевыми стенами, светлым паркетным полом, душевой кабиной, бежевым полом, душем с распашными дверями, белой столешницей и тумбой под одну раковину
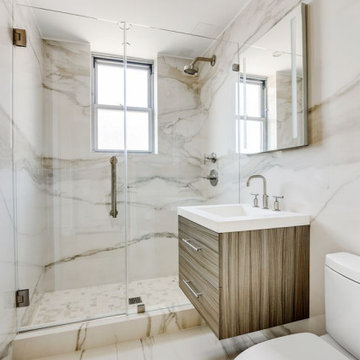
Стильный дизайн: маленькая ванная комната в белых тонах с отделкой деревом в стиле модернизм с плоскими фасадами, фасадами цвета дерева среднего тона, тумбой под одну раковину и подвесной тумбой для на участке и в саду - последний тренд
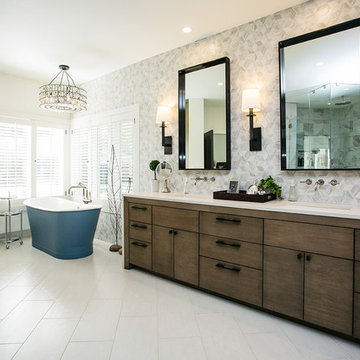
Beautiful custom bathroom vanity and cabinets.
Идея дизайна: большая главная ванная комната в белых тонах с отделкой деревом в современном стиле с плоскими фасадами, коричневыми фасадами, японской ванной, душем без бортиков, раздельным унитазом, белыми стенами, врезной раковиной, столешницей из искусственного кварца, серым полом, душем с распашными дверями, белой столешницей, тумбой под две раковины и встроенной тумбой
Идея дизайна: большая главная ванная комната в белых тонах с отделкой деревом в современном стиле с плоскими фасадами, коричневыми фасадами, японской ванной, душем без бортиков, раздельным унитазом, белыми стенами, врезной раковиной, столешницей из искусственного кварца, серым полом, душем с распашными дверями, белой столешницей, тумбой под две раковины и встроенной тумбой
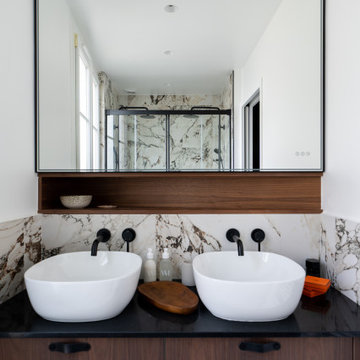
Dissimulé derrière une porte verrière noire fumée, l’espace parental est un véritable havre de paix. La chambre à coucher, à la fois raffinée et fonctionnelle, offre une ambiance particulièrement cosy et mène à un dressing ouvert qui, lui donne accès à une salle de bain luxueuse dans laquelle le grès cérame effet marbre se mêle au quartz noir et au noyer pour un coup de cœur assuré.

A closer look to the master bathroom double sink vanity mirror lit up with wall lights and bathroom origami chandelier. reflecting the beautiful textured wall panel in the background blending in with the luxurious materials like marble countertop with an undermount sink, flat-panel cabinets, light wood cabinets.

Nous avons joué la carte nature pour cette salle de douche réalisée dans les teintes rose bouleau, blanc et terracotta.
La douche à l'italienne permet d'agrandir l'espace avec sa paroie vitrée transparente posée sur un muret en faïence blanche.
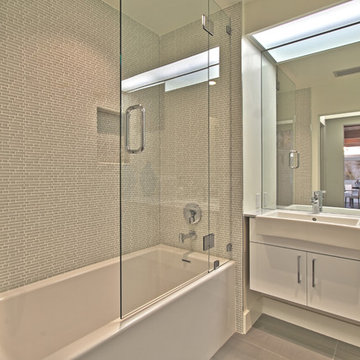
Custom Home Renovation
На фото: большая ванная комната в белых тонах с отделкой деревом в стиле ретро с плоскими фасадами, фасадами цвета дерева среднего тона, светлым паркетным полом, бежевым полом и балками на потолке
На фото: большая ванная комната в белых тонах с отделкой деревом в стиле ретро с плоскими фасадами, фасадами цвета дерева среднего тона, светлым паркетным полом, бежевым полом и балками на потолке
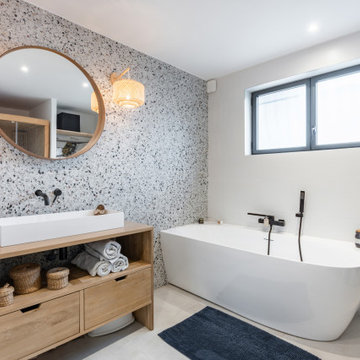
On oublie le style des années 80 pour passer sur une salle de bain entièrement rénové dans un style beaucoup plus actuel. Des lignes épurées qui sont accompagnées par des détails de textures et de matières.
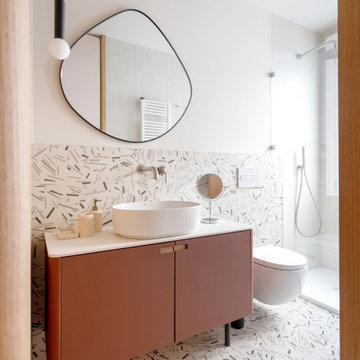
Свежая идея для дизайна: главная ванная комната среднего размера, в белых тонах с отделкой деревом в скандинавском стиле с фасадами островного типа, белыми фасадами, душем без бортиков, инсталляцией, разноцветной плиткой, разноцветными стенами, полом из керамогранита, настольной раковиной, столешницей из искусственного кварца, разноцветным полом, открытым душем, белой столешницей, окном, тумбой под одну раковину, встроенной тумбой и деревянными стенами - отличное фото интерьера
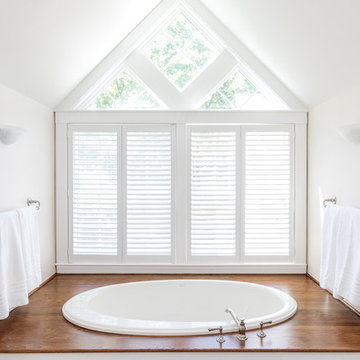
This beautifully sited Colonial captures the essence of the serene and sophisticated Webster Hill neighborhood. Stunning architectural design and a character-filled interior will serve with distinction and grace for years to come. Experience the full effect of the family room with dramatic cathedral ceiling, built-in bookcases and grand brick fireplace. The open floor plan leads to a spacious kitchen equipped with stainless steel appliances. The dining room with built-in china cabinets and a generously sized living room are perfect for entertaining. Exceptional guest accommodations or alternative master suite are found in a stunning renovated second floor addition with vaulted ceiling, sitting room, luxurious bath and custom closets. The fabulous mudroom is a true necessity for today's living. The spacious lower level includes play room and game room, full bath, and plenty of storage. Enjoy evenings on the screened porch overlooking the park-like grounds abutting conservation land.
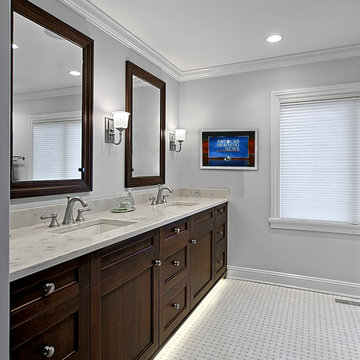
Custom Master Vanity w/ Underlit Cabinets- Kenilworth Bathroom Remodel- Norman Sizemore-Photographer
Свежая идея для дизайна: главная ванная комната среднего размера, в белых тонах с отделкой деревом в стиле неоклассика (современная классика) с фасадами с утопленной филенкой, душем без бортиков, белой плиткой, белым полом, темными деревянными фасадами, столешницей из искусственного кварца, белой столешницей, тумбой под две раковины и встроенной тумбой - отличное фото интерьера
Свежая идея для дизайна: главная ванная комната среднего размера, в белых тонах с отделкой деревом в стиле неоклассика (современная классика) с фасадами с утопленной филенкой, душем без бортиков, белой плиткой, белым полом, темными деревянными фасадами, столешницей из искусственного кварца, белой столешницей, тумбой под две раковины и встроенной тумбой - отличное фото интерьера
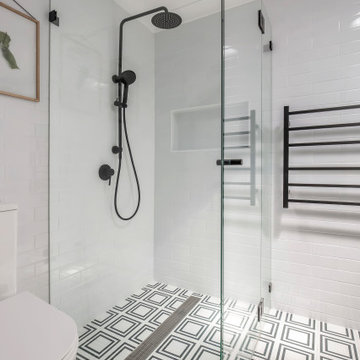
This lovely bathroom has everything that represents good design: well balanced; functional; aesthetically pleasing, interesting and individual; good use of space; and not only meeting, but exceeding, the clients' brief.
The carefully chosen floor and feature wall tiles add a definite individual stamp, and allude to perhaps an art deco or retro mood. The room would be simply just another white bathroom without them. The white and black of the tiles is reflected in the selection of the white wall tiles and black tapware and accessories. The monochrome theme is then softened and made more inviting by the addition of the timber vanity with its fluted basins. The pretty mirrors are the touch of genius here, defying the straight lines elsewhere, and asserting their style on the whole. Successfully blending styles, shapes, colours and textures is the key to a result that supersedes the ordinary and says: 'This is my space'.
The right advice and professional knowhow, including correct execution (note the beautiful tiling by our talented tilers), is also essential to ensure a polished designer-look.
It is very much worth your time to carefully consider and select each individual element, ensuring that each one is of the highest quality within your budget. This will ensure a pleasing long-lasting look, no matter the whims of fashion.

На фото: главная ванная комната среднего размера, в белых тонах с отделкой деревом со стиральной машиной в стиле кантри с фасадами в стиле шейкер, раздельным унитазом, белыми стенами, полом из ламината, монолитной раковиной, столешницей из гранита, коричневым полом, тумбой под одну раковину, напольной тумбой, потолком из вагонки, стенами из вагонки, белыми фасадами, душем в нише, черной плиткой, керамической плиткой, душем с распашными дверями и черной столешницей с
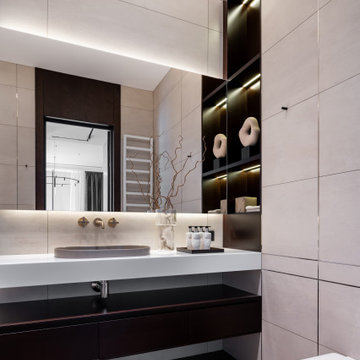
Главная ванная в апартаменте
На фото: главная ванная комната среднего размера, в белых тонах с отделкой деревом: освещение в современном стиле с плоскими фасадами, коричневыми фасадами, полновстраиваемой ванной, инсталляцией, бежевой плиткой, керамогранитной плиткой, бежевыми стенами, полом из керамогранита, столешницей из искусственного кварца, коричневым полом, белой столешницей, тумбой под одну раковину и подвесной тумбой
На фото: главная ванная комната среднего размера, в белых тонах с отделкой деревом: освещение в современном стиле с плоскими фасадами, коричневыми фасадами, полновстраиваемой ванной, инсталляцией, бежевой плиткой, керамогранитной плиткой, бежевыми стенами, полом из керамогранита, столешницей из искусственного кварца, коричневым полом, белой столешницей, тумбой под одну раковину и подвесной тумбой
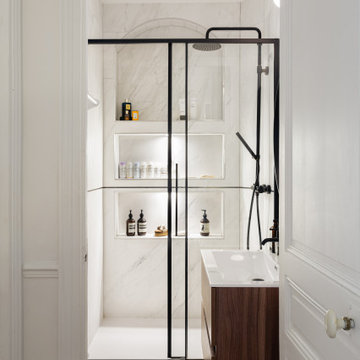
La robinetterie @masalledebain_com ,le meuble vasque en noyer, et les finitions noirs contribuent à rendre cette salle d'eau sophistiquée. La salle d'eau s'est également parée de carrelage grès cérame aspect marbre de chez @porcelanosa pour une touche d'élégance.
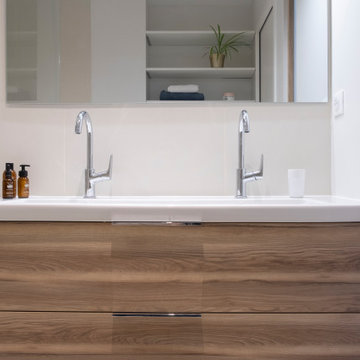
La zone nuit, composée de trois chambres et une suite parentale, est mise à l’écart, au calme côté cour.
La vie de famille a trouvé sa place, son cocon, son lieu d’accueil en plein centre-ville historique de Toulouse.
Photographe Lucie Thomas

Loving this floating modern cabinets for the guest room. Simple design with a combination of rovare naturale finish cabinets, teknorit bianco opacto top, single tap hole gold color faucet and circular mirror.
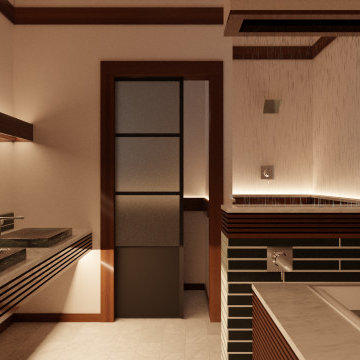
Frosted glass sliding doors provide modern vibes and conserve space.
The dimmable LED lighting is controllable in three different zones: above the vanity, around the perimeter of the ceiling, and running through the wainscot (even in the shower!).
We transformed this lower east side bathroom into a modern spa. Complete with rain feature, atmospheric lighting, and aeration massage bath.
Ванная комната в белых тонах с отделкой деревом – фото дизайна интерьера с высоким бюджетом
5