Ванная комната среднего размера в стиле рустика – фото дизайна интерьера
Сортировать:
Бюджет
Сортировать:Популярное за сегодня
21 - 40 из 5 907 фото
1 из 3
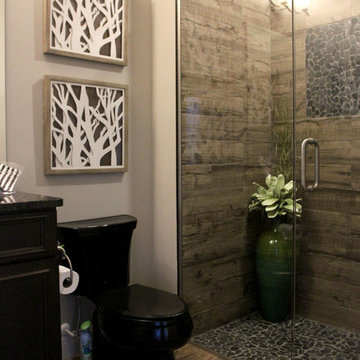
Источник вдохновения для домашнего уюта: ванная комната среднего размера в стиле рустика с врезной раковиной, фасадами с утопленной филенкой, темными деревянными фасадами, столешницей из гранита, душем без бортиков, раздельным унитазом, коричневой плиткой, керамической плиткой, серыми стенами, полом из керамической плитки и душевой кабиной
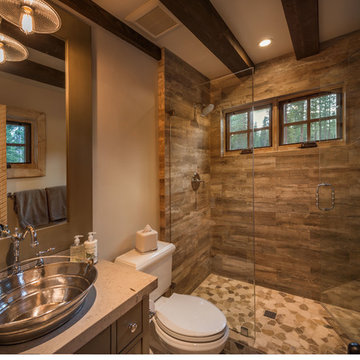
Vance Fox Photography
Пример оригинального дизайна: ванная комната среднего размера в стиле рустика с плоскими фасадами, темными деревянными фасадами, душем в нише, раздельным унитазом, бежевой плиткой, бежевыми стенами, полом из керамической плитки, душевой кабиной, настольной раковиной и столешницей из искусственного кварца
Пример оригинального дизайна: ванная комната среднего размера в стиле рустика с плоскими фасадами, темными деревянными фасадами, душем в нише, раздельным унитазом, бежевой плиткой, бежевыми стенами, полом из керамической плитки, душевой кабиной, настольной раковиной и столешницей из искусственного кварца
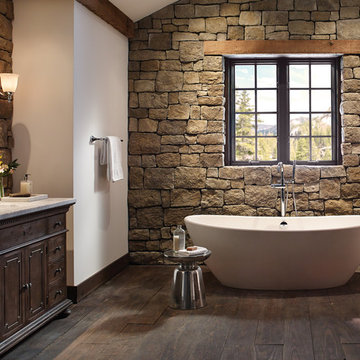
Источник вдохновения для домашнего уюта: главная ванная комната среднего размера в стиле рустика с темными деревянными фасадами, отдельно стоящей ванной, разноцветными стенами, темным паркетным полом, врезной раковиной, бежевой плиткой, коричневой плиткой, каменной плиткой, столешницей из искусственного кварца и плоскими фасадами
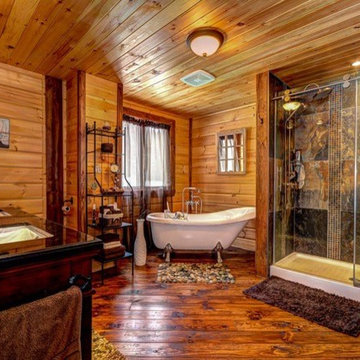
The Dakota is a favorite in Timber Block’s Classic Series. With its incredible wall of windows, the view is sure to be nothing less than spectacular. The main floor is home to the master bedroom and master bath with plenty of closet space. The home is an open concept with the kitchen open to both living and dining areas. The second floor includes 2 bedrooms, a bath, an office or living space and a loft that is open to below. The Dakota, like all of Timber Block's plans, can be modified. Timber Block has the ability to build full custom as well. www.timberblock.com
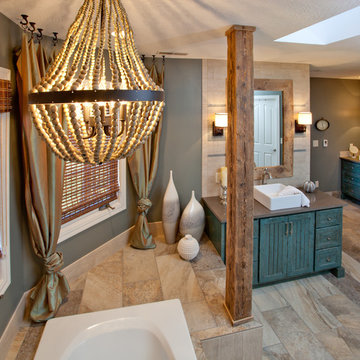
Dan Rockafello
Идея дизайна: главная ванная комната среднего размера в стиле рустика с фасадами в стиле шейкер, накладной ванной, душем в нише, бежевыми стенами, полом из керамогранита, настольной раковиной, бежевым полом и душем с распашными дверями
Идея дизайна: главная ванная комната среднего размера в стиле рустика с фасадами в стиле шейкер, накладной ванной, душем в нише, бежевыми стенами, полом из керамогранита, настольной раковиной, бежевым полом и душем с распашными дверями

Источник вдохновения для домашнего уюта: главная ванная комната среднего размера в стиле рустика с фасадами в стиле шейкер, коричневыми фасадами, душем в нише, раздельным унитазом, бежевой плиткой, плиткой мозаикой, бежевыми стенами, полом из керамогранита, столешницей из талькохлорита, бежевым полом, черной столешницей и врезной раковиной
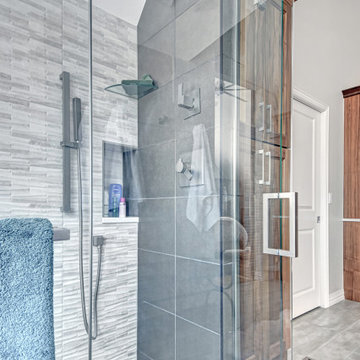
Идея дизайна: главная ванная комната среднего размера в стиле рустика с душем без бортиков, полом из плитки под дерево, серым полом, душем с распашными дверями, серой плиткой и каменной плиткой

We also worked on the hall bath which we wanted to tie into the master bath to create a cohesive design throughout the house. Niche got a little herringbone design on the same field tile as texture accent. The textures flowing together
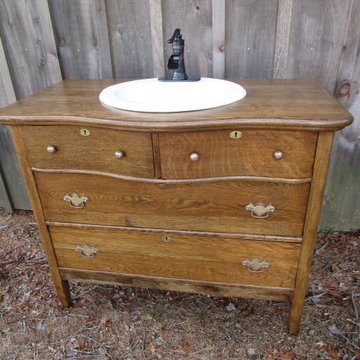
I rebuilt this oak dresser into a vanity for a client that owns a retail store and it will be sold through the store
Идея дизайна: главная ванная комната среднего размера в стиле рустика с фасадами островного типа, темными деревянными фасадами, столешницей из дерева, коричневой столешницей, тумбой под одну раковину и напольной тумбой
Идея дизайна: главная ванная комната среднего размера в стиле рустика с фасадами островного типа, темными деревянными фасадами, столешницей из дерева, коричневой столешницей, тумбой под одну раковину и напольной тумбой

When a large family renovated a home nestled in the foothills of the Santa Cruz mountains, all bathrooms received dazzling upgrades, but in a family of three boys and only one girl, the boys must have their own space. This rustic styled bathroom feels like it is part of a fun bunkhouse in the West.
We used a beautiful bleached oak for a vanity that sits on top of a multi colored pebbled floor. The swirling iridescent granite counter top looks like a mineral vein one might see in the mountains of Wyoming. We used a rusted-look porcelain tile in the shower for added earthy texture. Black plumbing fixtures and a urinal—a request from all the boys in the family—make this the ultimate rough and tumble rugged bathroom.
Photos by: Bernardo Grijalva

Источник вдохновения для домашнего уюта: ванная комната среднего размера в стиле рустика с серой плиткой, бежевыми стенами, полом из керамогранита, настольной раковиной, столешницей из дерева, серым полом и коричневой столешницей

Cabinet Brand: Haas Signature Collection
Wood Species: Rustic Hickory
Cabinet Finish: Pecan
Door Style: Shakertown V
Counter top: John Boos Butcher Block, Walnut, Oil finish

Свежая идея для дизайна: детская ванная комната среднего размера в стиле рустика с фасадами в стиле шейкер, темными деревянными фасадами, накладной ванной, угловым душем, раздельным унитазом, белой плиткой, плиткой кабанчик, бежевыми стенами, полом из керамогранита, врезной раковиной, столешницей из гранита, коричневым полом, открытым душем и бежевой столешницей - отличное фото интерьера
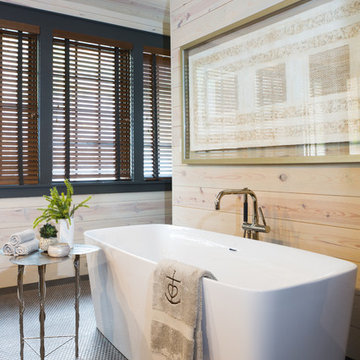
The flooring is a copper penny tile that is bordered with an expresso walnut plank. Above the bathtub is textured handmade paper to add the contrast or delicacy against the very natural wood planking on the walls and ceiling. A balance of masculine and feminine, rustic and modern for this space.
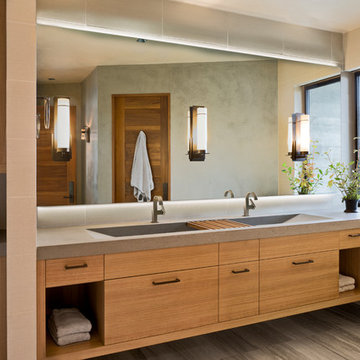
Laura Hull Photography
Cloudhidden Studios custom concrete
Пример оригинального дизайна: ванная комната среднего размера в стиле рустика с полом из травертина, столешницей из бетона, плоскими фасадами, фасадами цвета дерева среднего тона, раковиной с несколькими смесителями и серым полом
Пример оригинального дизайна: ванная комната среднего размера в стиле рустика с полом из травертина, столешницей из бетона, плоскими фасадами, фасадами цвета дерева среднего тона, раковиной с несколькими смесителями и серым полом

Our owners were looking to upgrade their master bedroom into a hotel-like oasis away from the world with a rustic "ski lodge" feel. The bathroom was gutted, we added some square footage from a closet next door and created a vaulted, spa-like bathroom space with a feature soaking tub. We connected the bedroom to the sitting space beyond to make sure both rooms were able to be used and work together. Added some beams to dress up the ceilings along with a new more modern soffit ceiling complete with an industrial style ceiling fan. The master bed will be positioned at the actual reclaimed barn-wood wall...The gas fireplace is see-through to the sitting area and ties the large space together with a warm accent. This wall is coated in a beautiful venetian plaster. Also included 2 walk-in closet spaces (being fitted with closet systems) and an exercise room.
Pros that worked on the project included: Holly Nase Interiors, S & D Renovations (who coordinated all of the construction), Agentis Kitchen & Bath, Veneshe Master Venetian Plastering, Stoves & Stuff Fireplaces
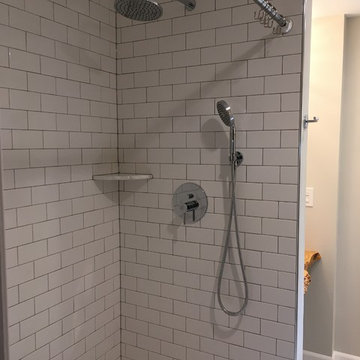
Пример оригинального дизайна: ванная комната среднего размера в стиле рустика с душем в нише, белой плиткой, плиткой кабанчик, серыми стенами, полом из керамогранита, душевой кабиной, настольной раковиной, столешницей из дерева и серым полом
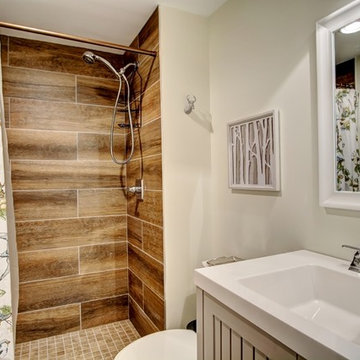
This rustic modern bathroom has a large shower with shower curtain, brown faux wood tile and white walls. The large rectangle sink features silver hardware.
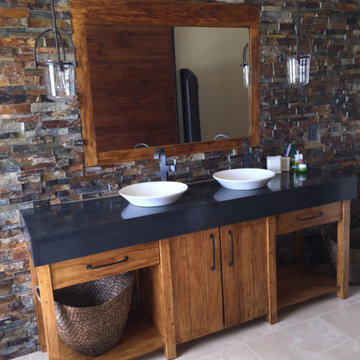
Идея дизайна: главная ванная комната среднего размера в стиле рустика с плоскими фасадами, бежевыми стенами, полом из керамогранита, настольной раковиной, столешницей из искусственного камня, бежевым полом, фасадами цвета дерева среднего тона, разноцветной плиткой и каменной плиткой
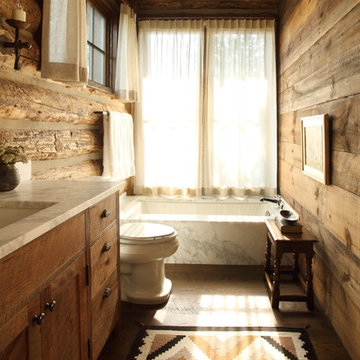
Chris Little Photography
Пример оригинального дизайна: ванная комната среднего размера в стиле рустика с раздельным унитазом, коричневыми стенами, душевой кабиной, врезной раковиной, мраморной столешницей, фасадами с утопленной филенкой, фасадами цвета дерева среднего тона, полновстраиваемой ванной и паркетным полом среднего тона
Пример оригинального дизайна: ванная комната среднего размера в стиле рустика с раздельным унитазом, коричневыми стенами, душевой кабиной, врезной раковиной, мраморной столешницей, фасадами с утопленной филенкой, фасадами цвета дерева среднего тона, полновстраиваемой ванной и паркетным полом среднего тона
Ванная комната среднего размера в стиле рустика – фото дизайна интерьера
2