Ванная комната среднего размера в стиле фьюжн – фото дизайна интерьера
Сортировать:
Бюджет
Сортировать:Популярное за сегодня
101 - 120 из 6 949 фото
1 из 3
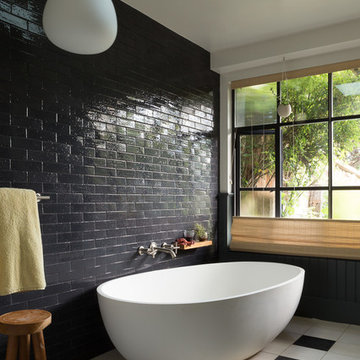
David Duncan Livingston
На фото: главная ванная комната среднего размера в стиле фьюжн с отдельно стоящей ванной, черной плиткой, плиткой кабанчик, душем в нише, белыми стенами и полом из керамогранита с
На фото: главная ванная комната среднего размера в стиле фьюжн с отдельно стоящей ванной, черной плиткой, плиткой кабанчик, душем в нише, белыми стенами и полом из керамогранита с

Designed, sourced and project managed to completion - an ensuite in a loft conversion - details include antique side table to hold beautiful handmade porcelain basin by The Way We Live London; installation of wet room floor and walk-in rain shower; black highlights; subway tiles; antique mirror and Blush 267 by Little Greene.
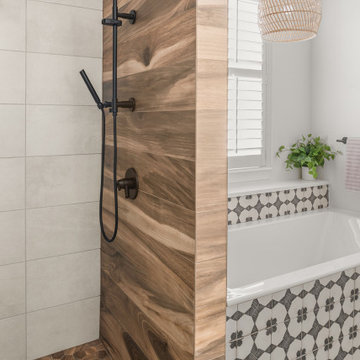
Источник вдохновения для домашнего уюта: ванная комната среднего размера в стиле фьюжн с накладной ванной, душем без бортиков, плиткой под дерево, белыми стенами, полом из керамогранита, черным полом и душем с распашными дверями
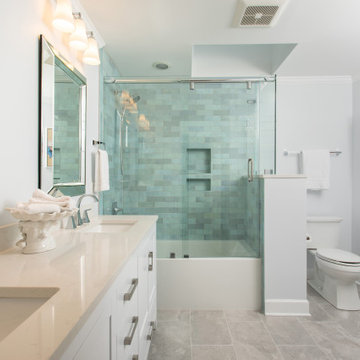
Источник вдохновения для домашнего уюта: главная ванная комната среднего размера в стиле фьюжн с фасадами с утопленной филенкой, белыми фасадами, ванной в нише, душем над ванной, унитазом-моноблоком, синей плиткой, керамической плиткой, серыми стенами, полом из керамогранита, врезной раковиной, столешницей из искусственного кварца, серым полом, душем с раздвижными дверями, белой столешницей, тумбой под две раковины и встроенной тумбой

The owners of this stately Adams Morgan rowhouse wanted to reconfigure rooms on the two upper levels to create a primary suite on the third floor and a better layout for the second floor. Our crews fully gutted and reframed the floors and walls of the front rooms, taking the opportunity of open walls to increase energy-efficiency with spray foam insulation at exposed exterior walls.
The original third floor bedroom was open to the hallway and had an outdated, odd-shaped bathroom. We reframed the walls to create a suite with a master bedroom, closet and generous bath with a freestanding tub and shower. Double doors open from the bedroom to the closet, and another set of double doors lead to the bathroom. The classic black and white theme continues in this room. It has dark stained doors and trim, a black vanity with a marble top and honeycomb pattern black and white floor tile. A white soaking tub capped with an oversized chandelier sits under a window set with custom stained glass. The owners selected white subway tile for the vanity backsplash and shower walls. The shower walls and ceiling are tiled and matte black framed glass doors seal the shower so it can be used as a steam room. A pocket door with opaque glass separates the toilet from the main bath. The vanity mirrors were installed first, then our team set the tile around the mirrors. Gold light fixtures and hardware add the perfect polish to this black and white bath.

When the homeowners purchased this Victorian family home, this bathroom was originally a dressing room. With two beautiful large sash windows which have far-fetching views of the sea, it was immediately desired for a freestanding bath to be placed underneath the window so the views can be appreciated. This is truly a beautiful space that feels calm and collected when you walk in – the perfect antidote to the hustle and bustle of modern family life.
The bathroom is accessed from the main bedroom via a few steps. Honed marble hexagon tiles from Ca’Pietra adorn the floor and the Victoria + Albert Amiata freestanding bath with its organic curves and elegant proportions sits in front of the sash window for an elegant impact and view from the bedroom.
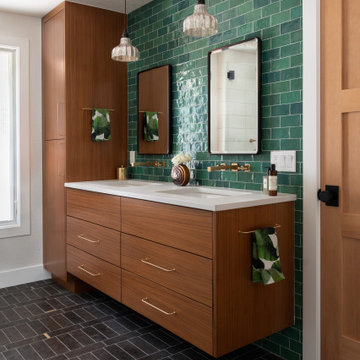
На фото: главная ванная комната среднего размера в стиле фьюжн с плоскими фасадами, фасадами цвета дерева среднего тона, угловым душем, зеленой плиткой, керамической плиткой, врезной раковиной, столешницей из искусственного кварца, черным полом, душем с распашными дверями, белой столешницей, нишей, тумбой под две раковины и подвесной тумбой с
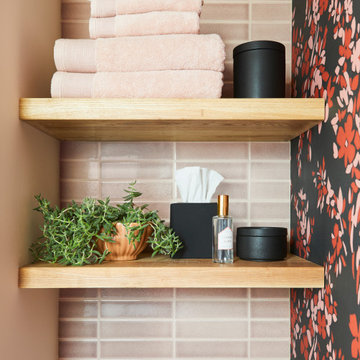
Lavish your bathroom nook in luxury by using a high variation neutral tone stacked tile.
DESIGN
Kim Cornelison
PHOTOS
Kim Cornelison Photography
Tile Shown: 2x8 in Custom Glaze, Brick in Front Range (floor)
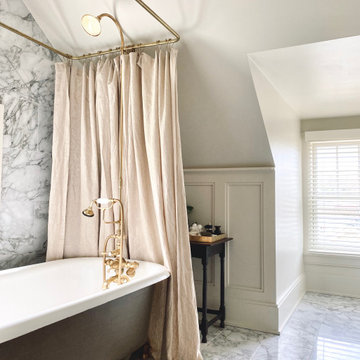
Freestanding clawfoot tub with un-lacquered brass hardware.
На фото: ванная комната среднего размера в стиле фьюжн с ванной на ножках, душем над ванной, биде, разноцветной плиткой, мраморной плиткой, бежевыми стенами, мраморным полом, консольной раковиной, мраморной столешницей, шторкой для ванной, тумбой под одну раковину и панелями на стенах
На фото: ванная комната среднего размера в стиле фьюжн с ванной на ножках, душем над ванной, биде, разноцветной плиткой, мраморной плиткой, бежевыми стенами, мраморным полом, консольной раковиной, мраморной столешницей, шторкой для ванной, тумбой под одну раковину и панелями на стенах

This transitional bathroom has a lot of details that homeowners love. From utilizing space better with custom drawers to a freestanding tub that reminds them of their homes growing up.
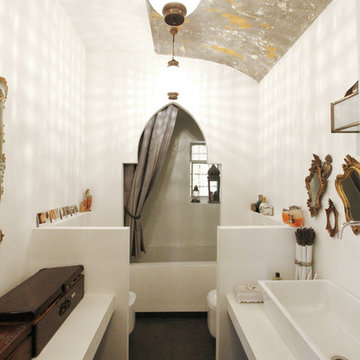
IL bagno in stile marocchina si caratterizza per le superfici continue in muratura. @FattoreQ
Пример оригинального дизайна: ванная комната среднего размера в стиле фьюжн с раковиной с несколькими смесителями, бежевыми фасадами, белыми стенами, ванной в нише, душем над ванной, унитазом-моноблоком, душевой кабиной, шторкой для ванной, белой столешницей, бетонным полом, столешницей из бетона и серым полом
Пример оригинального дизайна: ванная комната среднего размера в стиле фьюжн с раковиной с несколькими смесителями, бежевыми фасадами, белыми стенами, ванной в нише, душем над ванной, унитазом-моноблоком, душевой кабиной, шторкой для ванной, белой столешницей, бетонным полом, столешницей из бетона и серым полом
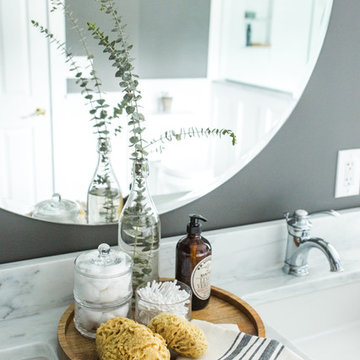
Источник вдохновения для домашнего уюта: главная ванная комната среднего размера в стиле фьюжн с фасадами в стиле шейкер, белыми фасадами, ванной на ножках, угловым душем, раздельным унитазом, белой плиткой, серыми стенами, мраморным полом, мраморной столешницей и врезной раковиной
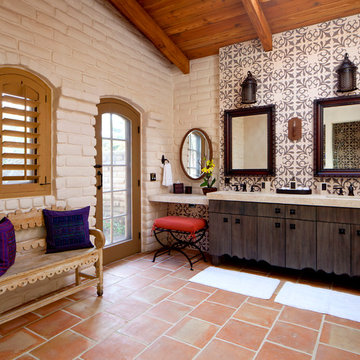
Свежая идея для дизайна: ванная комната среднего размера в стиле фьюжн с плоскими фасадами, душем в нише, врезной раковиной, темными деревянными фасадами и зеркалом с подсветкой - отличное фото интерьера
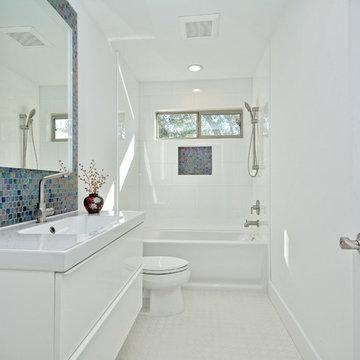
Свежая идея для дизайна: главная ванная комната среднего размера в стиле фьюжн с стеклянной плиткой, плоскими фасадами, ванной в нише, разноцветной плиткой, белыми стенами, фасадами цвета дерева среднего тона, открытым душем, врезной раковиной, столешницей из искусственного кварца и открытым душем - отличное фото интерьера
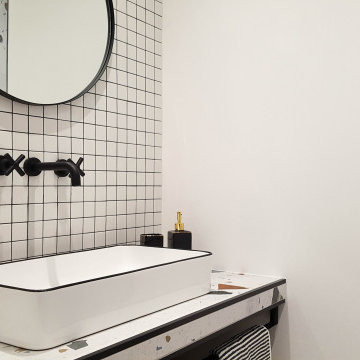
«Le Bellini» Rénovation et décoration d’un appartement de 44 m2 destiné à la location de tourisme à Strasbourg (67)
На фото: ванная комната среднего размера со стиральной машиной в стиле фьюжн с белыми фасадами, душем в нише, белой плиткой, белыми стенами, полом из керамической плитки, душевой кабиной, раковиной с несколькими смесителями, стеклянной столешницей, разноцветным полом, открытым душем и тумбой под одну раковину
На фото: ванная комната среднего размера со стиральной машиной в стиле фьюжн с белыми фасадами, душем в нише, белой плиткой, белыми стенами, полом из керамической плитки, душевой кабиной, раковиной с несколькими смесителями, стеклянной столешницей, разноцветным полом, открытым душем и тумбой под одну раковину
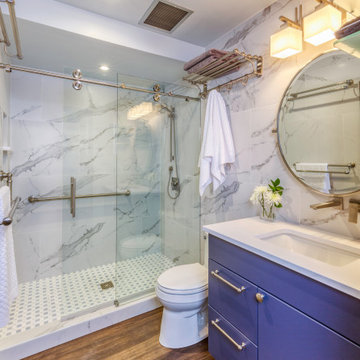
Пример оригинального дизайна: ванная комната среднего размера в стиле фьюжн с плоскими фасадами, синими фасадами, серой плиткой, керамогранитной плиткой, душевой кабиной, врезной раковиной, столешницей из искусственного кварца, душем с раздвижными дверями, белой столешницей, тумбой под одну раковину и подвесной тумбой

Bagno: area lavabo. Pareti e volta in mosaico marmoreo, piano e cornici in marmo "emperador brown", laccatura in "Grigio di Parma". Lavabo da appoggio con troppo-pieno incorporato (senza foro).
---
Bathroom: sink area. Marble mosaic finished walls and vault, "emperador brown" marble top and light blue lacquering. Countertop washbasin with built-in overflow (no hole needed).
---
Photographer: Luca Tranquilli
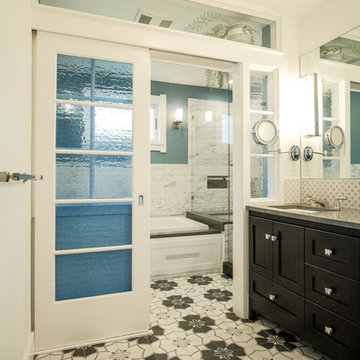
A complete bathroom remodel featuring extensive tile & stone work, full-comfort plumbing fixtures including spa tub and spacious shower with stone bench, custom sliding door, and double vanity with stone top.
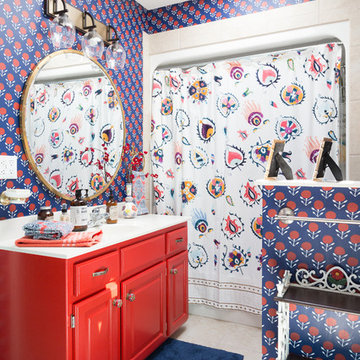
Photo: Jessica Cain © 2018 Houzz
Свежая идея для дизайна: ванная комната среднего размера в стиле фьюжн с фасадами с выступающей филенкой, красными фасадами, душем в нише, бежевой плиткой, разноцветными стенами, душевой кабиной, монолитной раковиной и шторкой для ванной - отличное фото интерьера
Свежая идея для дизайна: ванная комната среднего размера в стиле фьюжн с фасадами с выступающей филенкой, красными фасадами, душем в нише, бежевой плиткой, разноцветными стенами, душевой кабиной, монолитной раковиной и шторкой для ванной - отличное фото интерьера
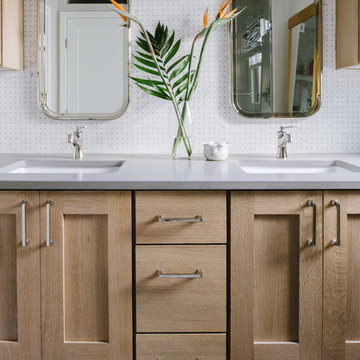
Photo: Robert Radifera - Master bathroom was reconfigured to maximize functionality, and enlarge shower. Materials were selected to create a clean, fresh, but warm style.
Ванная комната среднего размера в стиле фьюжн – фото дизайна интерьера
6