Ванная комната среднего размера с зелеными фасадами – фото дизайна интерьера
Сортировать:
Бюджет
Сортировать:Популярное за сегодня
101 - 120 из 2 368 фото
1 из 3

Primary bathroom remodel, green cabinets and brass plumbing fixtures. Marble herringbone tile on the floors and Zellige tile in the shower. Quartzite countertops with mixing metals for hardware and fixtures, lighting and mirrors.
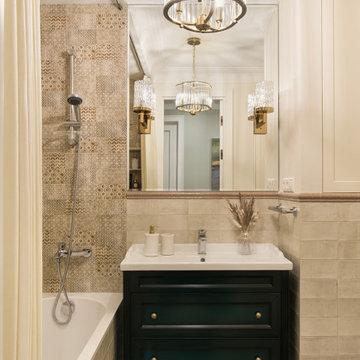
Стильный дизайн: главная ванная комната среднего размера в классическом стиле с фасадами с выступающей филенкой, зелеными фасадами, бежевой плиткой, керамической плиткой, бежевыми стенами, полом из керамической плитки, оранжевым полом, тумбой под одну раковину и напольной тумбой - последний тренд
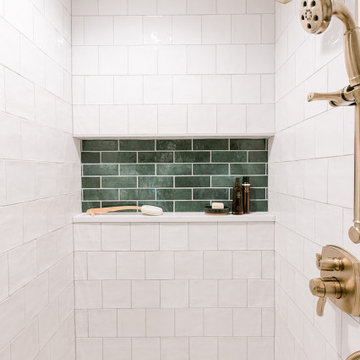
Photography: Marit Williams Photography
Пример оригинального дизайна: главная ванная комната среднего размера в стиле неоклассика (современная классика) с фасадами в стиле шейкер, зелеными фасадами, ванной в нише, белой плиткой, керамогранитной плиткой, серыми стенами, полом из керамогранита, врезной раковиной, столешницей из искусственного кварца, белым полом, душем с распашными дверями и белой столешницей
Пример оригинального дизайна: главная ванная комната среднего размера в стиле неоклассика (современная классика) с фасадами в стиле шейкер, зелеными фасадами, ванной в нише, белой плиткой, керамогранитной плиткой, серыми стенами, полом из керамогранита, врезной раковиной, столешницей из искусственного кварца, белым полом, душем с распашными дверями и белой столешницей
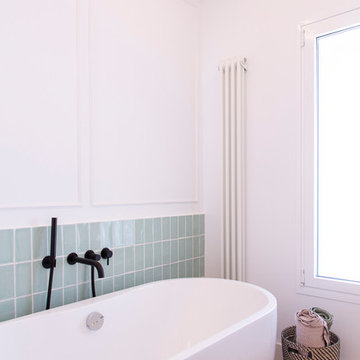
Идея дизайна: главная ванная комната среднего размера в стиле модернизм с фасадами островного типа, зелеными фасадами, ванной на ножках, открытым душем, коричневой плиткой, плиткой мозаикой, белыми стенами, полом из керамической плитки, настольной раковиной, столешницей из дерева, коричневым полом, открытым душем и белой столешницей
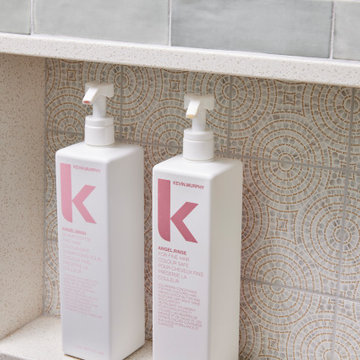
This narrow galley style primary bathroom was opened up by eliminating a wall between the toilet and vanity zones, enlarging the vanity counter space, and expanding the shower into dead space between the existing shower and the exterior wall.
Now the space is the relaxing haven they'd hoped for for years.
The warm, modern palette features soft green cabinetry, sage green ceramic tile with a high variation glaze and a fun accent tile with gold and silver tones in the shower niche that ties together the brass and brushed nickel fixtures and accessories, and a herringbone wood-look tile flooring that anchors the space with warmth.
Wood accents are repeated in the softly curved mirror frame, the unique ash wood grab bars, and the bench in the shower.
Quartz counters and shower elements are easy to mantain and provide a neutral break in the palette.
The sliding shower door system allows for easy access without a door swing bumping into the toilet seat.
The closet across from the vanity was updated with a pocket door, eliminating the previous space stealing small swinging doors.
Storage features include a pull out hamper for quick sorting of dirty laundry and a tall cabinet on the counter that provides storage at an easy to grab height.
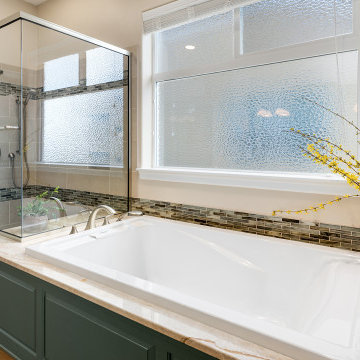
Идея дизайна: главный совмещенный санузел среднего размера в классическом стиле с фасадами с выступающей филенкой, зелеными фасадами, накладной ванной, бежевой плиткой, бежевыми стенами, врезной раковиной, столешницей из кварцита, коричневым полом, душем с распашными дверями, бежевой столешницей, тумбой под две раковины и встроенной тумбой
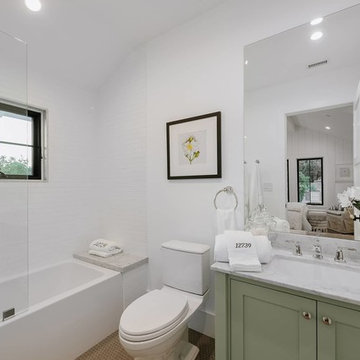
Project photographer-Therese Hyde This photo features the kids bathrooms
На фото: детская ванная комната среднего размера в стиле кантри с плоскими фасадами, зелеными фасадами, душем над ванной, раздельным унитазом, белой плиткой, керамической плиткой, белыми стенами, полом из мозаичной плитки, врезной раковиной, столешницей из кварцита, коричневым полом, душем с распашными дверями и белой столешницей
На фото: детская ванная комната среднего размера в стиле кантри с плоскими фасадами, зелеными фасадами, душем над ванной, раздельным унитазом, белой плиткой, керамической плиткой, белыми стенами, полом из мозаичной плитки, врезной раковиной, столешницей из кварцита, коричневым полом, душем с распашными дверями и белой столешницей
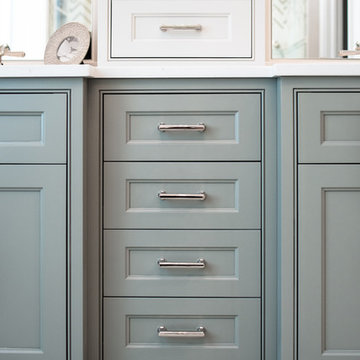
Photography By Cara, LLC
Источник вдохновения для домашнего уюта: главная ванная комната среднего размера в стиле неоклассика (современная классика) с фасадами с декоративным кантом, зелеными фасадами, серыми стенами, монолитной раковиной, столешницей из кварцита и белой столешницей
Источник вдохновения для домашнего уюта: главная ванная комната среднего размера в стиле неоклассика (современная классика) с фасадами с декоративным кантом, зелеными фасадами, серыми стенами, монолитной раковиной, столешницей из кварцита и белой столешницей
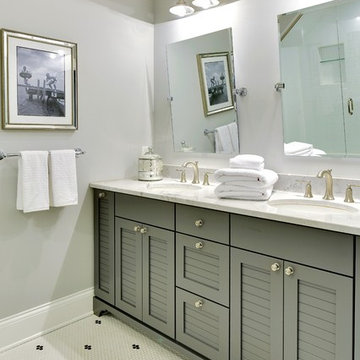
Идея дизайна: ванная комната среднего размера в классическом стиле с фасадами в стиле шейкер, зелеными фасадами, душем в нише, серыми стенами, полом из керамогранита, душевой кабиной, врезной раковиной, мраморной столешницей, разноцветным полом, белой столешницей, белой плиткой, душем с распашными дверями и раздельным унитазом
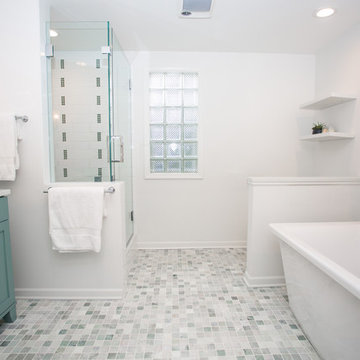
Свежая идея для дизайна: главная ванная комната среднего размера в стиле неоклассика (современная классика) с фасадами в стиле шейкер, зелеными фасадами, отдельно стоящей ванной, угловым душем, раздельным унитазом, зеленой плиткой, керамической плиткой, белыми стенами, полом из керамической плитки, врезной раковиной и столешницей из искусственного кварца - отличное фото интерьера
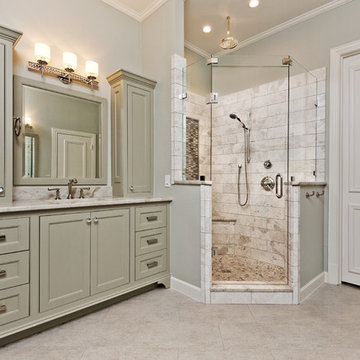
Our client on this project requested a spa-like feel where they could rejuvenate after a hard day at work.
The big change that made all the difference was removing the walled-off shower. This change greatly opened up the space, although in removing the wall we had to reroute electrical and plumbing lines. The work was well worth the effect. By installing a freestanding tub in the corner, we further opened up the space. The accenting tiles behind the tub and in the shower, very nicely connected the space. Plus, the shower floor is a natural pebble stone that lightly massages your feet.
The His and Her vanities were truly customized to their specific needs. For example, we built plenty of storage on the Her side for her personal needs. The cabinets were custom built including hand mixing the paint color.
The Taj Mahal countertops and marble shower along with the polished nickel fixtures provide a luxurious and elegant feel.
This was a fun project that rejuvenated our client's bathroom and is now allowing them to rejuvenate after a long day.
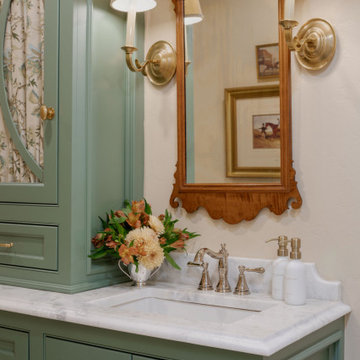
Источник вдохновения для домашнего уюта: ванная комната среднего размера в классическом стиле с фасадами с декоративным кантом, зелеными фасадами, мраморным полом, врезной раковиной, мраморной столешницей, белым полом, душем с распашными дверями, белой столешницей, тумбой под одну раковину, встроенной тумбой и сводчатым потолком
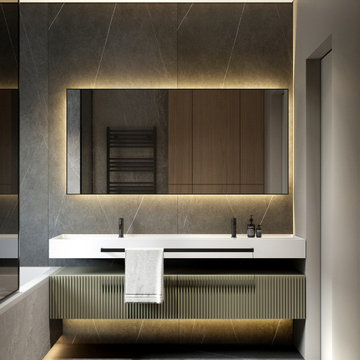
Свежая идея для дизайна: главная, серо-белая ванная комната среднего размера в современном стиле с фасадами с декоративным кантом, зелеными фасадами, инсталляцией, серой плиткой, керамогранитной плиткой, серыми стенами, полом из керамогранита, серым полом, шторкой для ванной, белой столешницей, зеркалом с подсветкой, тумбой под две раковины, подвесной тумбой, панелями на части стены и ванной в нише - отличное фото интерьера
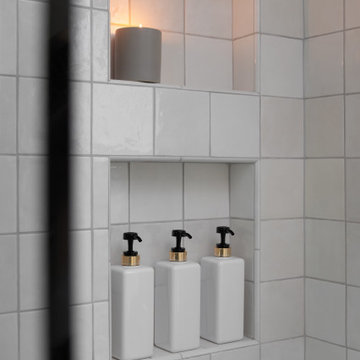
Primary bathroom remodel, green cabinets and brass plumbing fixtures. Marble herringbone tile on the floors and Zellige tile in the shower. Quartzite countertops with mixing metals for hardware and fixtures, lighting and mirrors.

The colour palette of pastel pistachio has the ability to create a sense of cleanliness without been clinical, creating a relaxing feel. Adding a stunning shade of sage green to this vanity helps create a clean and refreshing space before a busy start to the day. The gorgeous white Kit Kat tiles add versatility of pattern and texture, making a stalemate in this beautiful renovation.
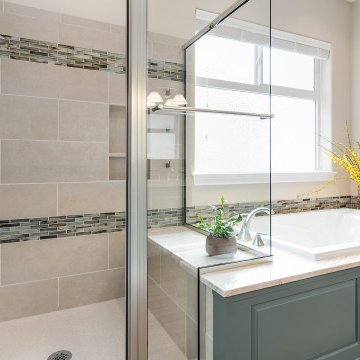
На фото: главный совмещенный санузел среднего размера в стиле неоклассика (современная классика) с фасадами с выступающей филенкой, зелеными фасадами, накладной ванной, бежевой плиткой, бежевыми стенами, врезной раковиной, столешницей из кварцита, коричневым полом, душем с распашными дверями, бежевой столешницей, тумбой под две раковины и встроенной тумбой
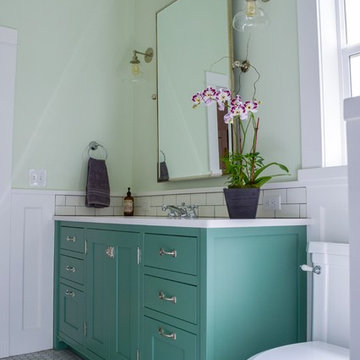
Custom inset bathroom vanity with complimentary chrome mirror and wall sconces.
Пример оригинального дизайна: главная ванная комната среднего размера в стиле кантри с фасадами в стиле шейкер, зелеными фасадами, белой плиткой, плиткой кабанчик, зелеными стенами, мраморным полом, серым полом и белой столешницей
Пример оригинального дизайна: главная ванная комната среднего размера в стиле кантри с фасадами в стиле шейкер, зелеными фасадами, белой плиткой, плиткой кабанчик, зелеными стенами, мраморным полом, серым полом и белой столешницей
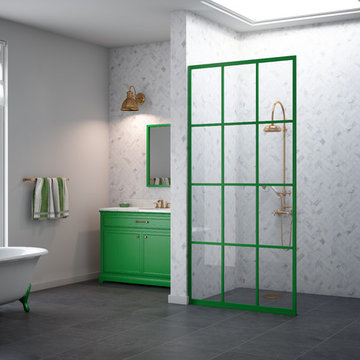
Gridscape Series Colorize Full Divided Light Fixed Panel factory window shower screen featured in eclectic master bath.
Grid Pattern = GS1
Metal Color = Forevergreen (Green)
Glass = Clear
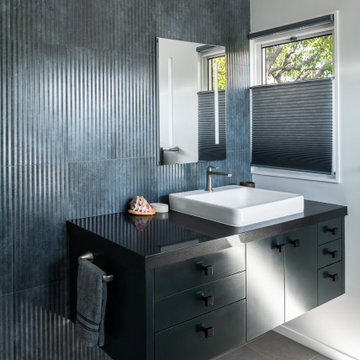
The vanity with dimensional porcelain tile on the wall.
Стильный дизайн: главная ванная комната среднего размера в современном стиле с плоскими фасадами, зелеными фасадами, синей плиткой, керамогранитной плиткой, столешницей из гранита, черной столешницей, тумбой под одну раковину и подвесной тумбой - последний тренд
Стильный дизайн: главная ванная комната среднего размера в современном стиле с плоскими фасадами, зелеными фасадами, синей плиткой, керамогранитной плиткой, столешницей из гранита, черной столешницей, тумбой под одну раковину и подвесной тумбой - последний тренд
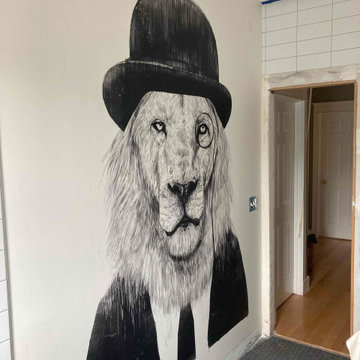
This bath is not quite finished but we just had to show off this handsome fella!! This will be a bathroom for 2 teen boys so they need someone to keep an "eye' on them.
Ванная комната среднего размера с зелеными фасадами – фото дизайна интерьера
6