Ванная комната среднего размера с зеленой плиткой – фото дизайна интерьера
Сортировать:
Бюджет
Сортировать:Популярное за сегодня
81 - 100 из 5 273 фото
1 из 3

Flavin Architects was chosen for the renovation due to their expertise with Mid-Century-Modern and specifically Henry Hoover renovations. Respect for the integrity of the original home while accommodating a modern family’s needs is key. Practical updates like roof insulation, new roofing, and radiant floor heat were combined with sleek finishes and modern conveniences. Photo by: Nat Rea Photography

This family of 5 was quickly out-growing their 1,220sf ranch home on a beautiful corner lot. Rather than adding a 2nd floor, the decision was made to extend the existing ranch plan into the back yard, adding a new 2-car garage below the new space - for a new total of 2,520sf. With a previous addition of a 1-car garage and a small kitchen removed, a large addition was added for Master Bedroom Suite, a 4th bedroom, hall bath, and a completely remodeled living, dining and new Kitchen, open to large new Family Room. The new lower level includes the new Garage and Mudroom. The existing fireplace and chimney remain - with beautifully exposed brick. The homeowners love contemporary design, and finished the home with a gorgeous mix of color, pattern and materials.
The project was completed in 2011. Unfortunately, 2 years later, they suffered a massive house fire. The house was then rebuilt again, using the same plans and finishes as the original build, adding only a secondary laundry closet on the main level.

Источник вдохновения для домашнего уюта: главная ванная комната среднего размера в стиле ретро с плоскими фасадами, светлыми деревянными фасадами, душем без бортиков, зеленой плиткой, стеклянной плиткой, полом из керамической плитки, монолитной раковиной, белым полом, душем с распашными дверями, белыми стенами и столешницей из кварцита
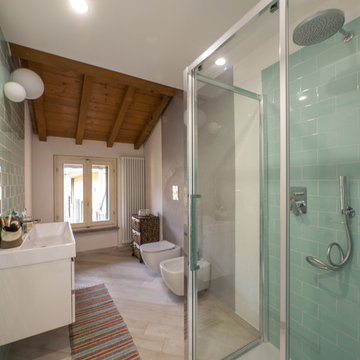
Liadesign
Источник вдохновения для домашнего уюта: ванная комната среднего размера в стиле фьюжн с плоскими фасадами, белыми фасадами, угловым душем, раздельным унитазом, зеленой плиткой, керамической плиткой, серыми стенами, полом из керамогранита, душевой кабиной и консольной раковиной
Источник вдохновения для домашнего уюта: ванная комната среднего размера в стиле фьюжн с плоскими фасадами, белыми фасадами, угловым душем, раздельным унитазом, зеленой плиткой, керамической плиткой, серыми стенами, полом из керамогранита, душевой кабиной и консольной раковиной
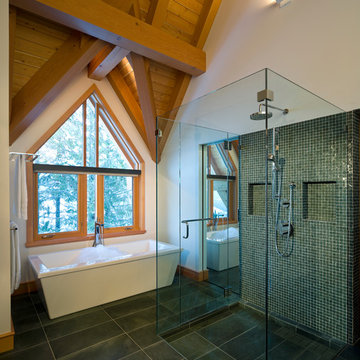
Airly ensuite has glass surrounded shower in centre with oversized soaker tub where you can enjoy the lake view through trees.
*illustrated images are from participated project while working with: Openspace Architecture Inc.
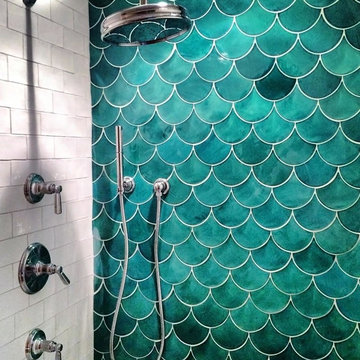
Moroccan Fish Scales are a stunning way to add character and beauty to a space in a unique way. This blue-green color has a gorgeous range of variation with just one glaze. Large Moroccan Fish Scales - 1017E Sea Mist
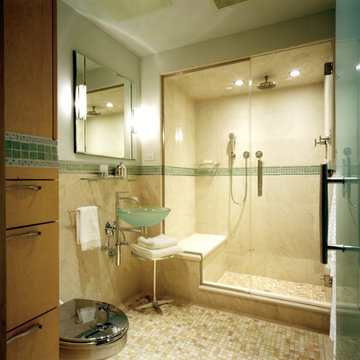
Пример оригинального дизайна: главная ванная комната среднего размера в современном стиле с настольной раковиной, плоскими фасадами, светлыми деревянными фасадами, стеклянной столешницей, душем в нише, унитазом-моноблоком, зеленой плиткой, бежевыми стенами и полом из мозаичной плитки
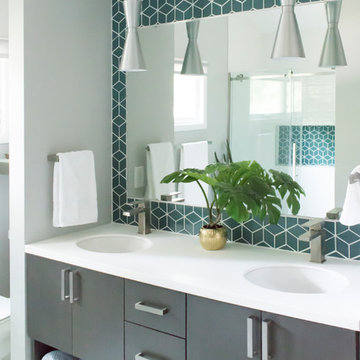
Cory Rodeheaver
Пример оригинального дизайна: главная ванная комната среднего размера в стиле ретро с плоскими фасадами, темными деревянными фасадами, серыми стенами, врезной раковиной, столешницей из искусственного камня, белым полом, белой столешницей, душем в нише, раздельным унитазом, зеленой плиткой, керамической плиткой, полом из мозаичной плитки и душем с раздвижными дверями
Пример оригинального дизайна: главная ванная комната среднего размера в стиле ретро с плоскими фасадами, темными деревянными фасадами, серыми стенами, врезной раковиной, столешницей из искусственного камня, белым полом, белой столешницей, душем в нише, раздельным унитазом, зеленой плиткой, керамической плиткой, полом из мозаичной плитки и душем с раздвижными дверями
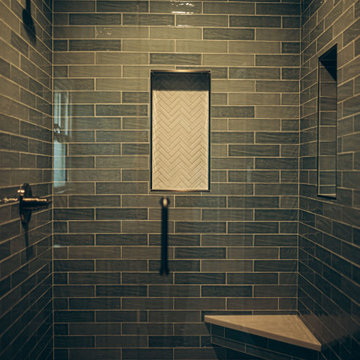
Стильный дизайн: ванная комната среднего размера в стиле модернизм с фасадами в стиле шейкер, душевой кабиной, встроенной тумбой, белыми фасадами, зеленой плиткой, керамогранитной плиткой, серой столешницей, тумбой под две раковины, полом из керамогранита, врезной раковиной, серым полом, душем с распашными дверями и сиденьем для душа - последний тренд

Пример оригинального дизайна: совмещенный санузел среднего размера в стиле ретро с плоскими фасадами, фасадами цвета дерева среднего тона, душем в нише, зеленой плиткой, керамогранитной плиткой, белыми стенами, полом из мозаичной плитки, душевой кабиной, врезной раковиной, мраморной столешницей, белым полом, душем с раздвижными дверями, белой столешницей, тумбой под две раковины и напольной тумбой

Smokey turquoise glass tiles cover this luxury bath with an interplay of stacked and gridded tile patterns that enhances the sophistication of the monochromatic palette.
Floor to ceiling glass panes define a breathtaking steam shower. Every detail takes the homeowner’s needs into account, including an in-wall waterfall element above the shower bench. Griffin Designs measured not only the space but also the seated homeowner to ensure a soothing stream of water that cascades onto the shoulders, hits just the right places, and melts away the stresses of the day.
Space conserving features such as the wall-hung toilet allowed for more flexibility in the layout. With more possibilities came more storage. Replacing the original pedestal sink, a bureau-style vanity spans four feet and offers six generously sized drawers. One drawer comes complete with outlets to discretely hide away accessories, like a hair dryer, while maximizing function. An additional recessed medicine cabinet measures almost six feet in height.
The comforts of this primary bath continue with radiant floor heating, a built-in towel warmer, and thoughtfully placed niches to hold all the bits and bobs in style.
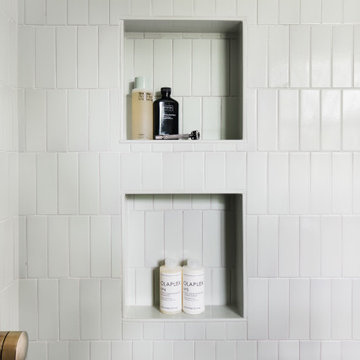
Свежая идея для дизайна: ванная комната среднего размера в стиле неоклассика (современная классика) с плоскими фасадами, светлыми деревянными фасадами, душем в нише, унитазом-моноблоком, зеленой плиткой, керамогранитной плиткой, белыми стенами, душевой кабиной, врезной раковиной, столешницей из искусственного кварца, бежевым полом, душем с распашными дверями, белой столешницей, тумбой под две раковины и встроенной тумбой - отличное фото интерьера

На фото: ванная комната среднего размера в современном стиле с открытыми фасадами, белыми фасадами, угловым душем, инсталляцией, зеленой плиткой, плиткой кабанчик, белыми стенами, полом из керамической плитки, душевой кабиной, настольной раковиной, зеленым полом, открытым душем и белой столешницей с
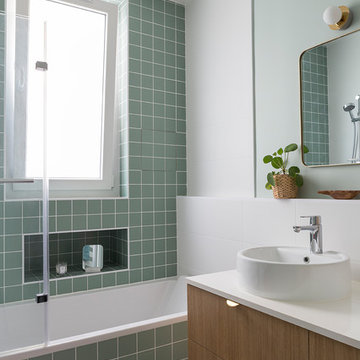
Maude Artarit
Свежая идея для дизайна: главная ванная комната среднего размера в современном стиле с светлыми деревянными фасадами, зеленой плиткой, керамической плиткой, полом из терраццо и столешницей из ламината - отличное фото интерьера
Свежая идея для дизайна: главная ванная комната среднего размера в современном стиле с светлыми деревянными фасадами, зеленой плиткой, керамической плиткой, полом из терраццо и столешницей из ламината - отличное фото интерьера

These repeat clients had remodeled almost their entire home with us except this bathroom! They decided they wanted to add a powder bath to increase the value of their home. What is now a powder bath and guest bath/walk-in closet, used to be one second master bathroom. You could access it from either the hallway or through the guest bedroom, so the entries were already there.
Structurally, the only major change was closing in a window and changing the size of another. Originally, there was two smaller vertical windows, so we closed off one and increased the size of the other. The remaining window is now 5' wide x 12' high and was placed up above the vanity mirrors. Three sconces were installed on either side and between the two mirrors to add more light.
The new shower/tub was placed where the closet used to be and what used to be the water closet, became the new walk-in closet.
There is plenty of room in the guest bath with functionality and flow and there is just enough room in the powder bath.
The design and finishes chosen in these bathrooms are eclectic, which matches the rest of their house perfectly!
They have an entire house "their style" and have now added the luxury of another bathroom to this already amazing home.
Check out our other Melshire Drive projects (and Mixed Metals bathroom) to see the rest of the beautifully eclectic house.
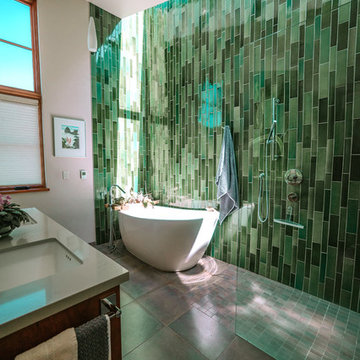
Sunlight waterfall falls into a modern slipper tub with a beautiful Heath tile backdrop.
Photography by Ryan Wilson.
На фото: главная ванная комната среднего размера в стиле фьюжн с отдельно стоящей ванной, душем без бортиков, зеленой плиткой, керамической плиткой, белыми стенами, полом из керамической плитки, врезной раковиной, столешницей из кварцита, разноцветным полом, душем с распашными дверями и серой столешницей
На фото: главная ванная комната среднего размера в стиле фьюжн с отдельно стоящей ванной, душем без бортиков, зеленой плиткой, керамической плиткой, белыми стенами, полом из керамической плитки, врезной раковиной, столешницей из кварцита, разноцветным полом, душем с распашными дверями и серой столешницей

Master bathroom vanity in full length shaker style cabinets and two large matching mirrors now accommodate him and her and open flooring allows for full dressing area.
DreamMaker Bath & Kitchen
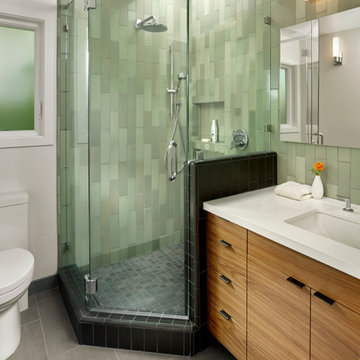
Vertical tile in the shower is highlighted by a corner skylight.
Cesar Rubio Photography
На фото: главная ванная комната среднего размера в стиле модернизм с плоскими фасадами, фасадами цвета дерева среднего тона, плиткой кабанчик, полом из керамической плитки, угловым душем, раздельным унитазом, зеленой плиткой, белыми стенами, врезной раковиной и столешницей из искусственного кварца
На фото: главная ванная комната среднего размера в стиле модернизм с плоскими фасадами, фасадами цвета дерева среднего тона, плиткой кабанчик, полом из керамической плитки, угловым душем, раздельным унитазом, зеленой плиткой, белыми стенами, врезной раковиной и столешницей из искусственного кварца
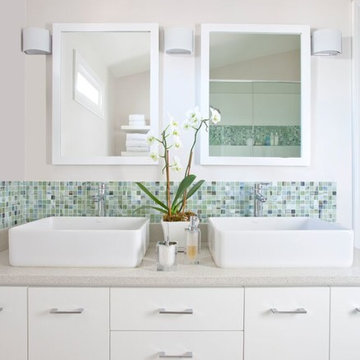
BETTER HOMES & GARDEN
KITCHEN + BATH MAKEOVERS
"Sparkling mosaic glass tiles plus a cool white setting equal spacious, master bathroom bliss."
Photography: Christina Wedge

Michael Merrill Design Studio remodeled this contemporary bathroom using organic elements - including a shaved pebble floor, linen textured vinyl wall covering, and a watery green wall tile. Here the cantilevered vanity is veneered in a rich walnut.
Ванная комната среднего размера с зеленой плиткой – фото дизайна интерьера
5