Ванная комната среднего размера с стеклянной плиткой – фото дизайна интерьера
Сортировать:
Бюджет
Сортировать:Популярное за сегодня
21 - 40 из 8 488 фото
1 из 3
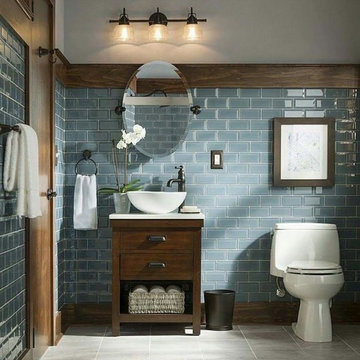
Свежая идея для дизайна: ванная комната среднего размера в стиле неоклассика (современная классика) с темными деревянными фасадами, раздельным унитазом, синей плиткой, стеклянной плиткой, серыми стенами, полом из керамогранита, душевой кабиной, настольной раковиной, серым полом, белой столешницей и плоскими фасадами - отличное фото интерьера
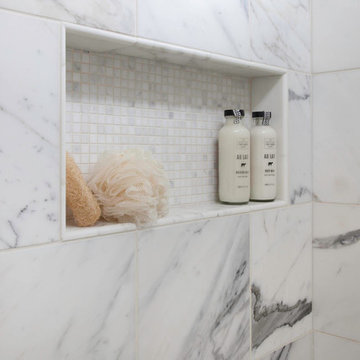
This remodel went from a tiny corner bathroom, to a charming full master bathroom with a large walk in closet. The Master Bathroom was over sized so we took space from the bedroom and closets to create a double vanity space with herringbone glass tile backsplash.
We were able to fit in a linen cabinet with the new master shower layout for plenty of built-in storage. The bathroom are tiled with hex marble tile on the floor and herringbone marble tiles in the shower. Paired with the brass plumbing fixtures and hardware this master bathroom is a show stopper and will be cherished for years to come.
Space Plans & Design, Interior Finishes by Signature Designs Kitchen Bath.
Photography Gail Owens
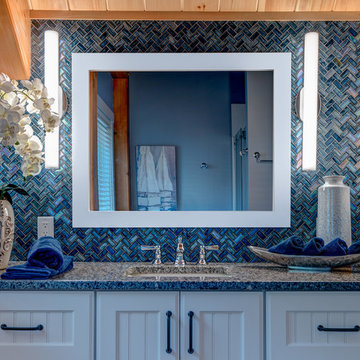
David Murray
Пример оригинального дизайна: ванная комната среднего размера в стиле неоклассика (современная классика) с фасадами с декоративным кантом, белыми фасадами, синей плиткой, стеклянной плиткой, белыми стенами, душевой кабиной, врезной раковиной и столешницей из гранита
Пример оригинального дизайна: ванная комната среднего размера в стиле неоклассика (современная классика) с фасадами с декоративным кантом, белыми фасадами, синей плиткой, стеклянной плиткой, белыми стенами, душевой кабиной, врезной раковиной и столешницей из гранита

Стильный дизайн: детская ванная комната среднего размера в классическом стиле с белыми фасадами, ванной в нише, душем над ванной, раздельным унитазом, разноцветной плиткой, стеклянной плиткой, белыми стенами, мраморным полом, накладной раковиной, мраморной столешницей, разноцветным полом, шторкой для ванной и фасадами с утопленной филенкой - последний тренд
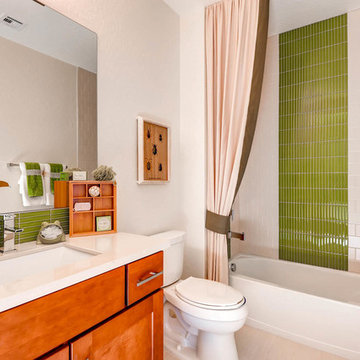
Идея дизайна: ванная комната среднего размера в стиле неоклассика (современная классика) с фасадами в стиле шейкер, фасадами цвета дерева среднего тона, ванной в нише, душем в нише, унитазом-моноблоком, бежевой плиткой, стеклянной плиткой, бежевыми стенами, полом из керамической плитки, врезной раковиной, столешницей из искусственного камня и шторкой для ванной

An original overhead soffit, tile countertops, fluorescent lights and oak cabinets were all removed to create a modern, spa-inspired master bathroom. Color inspiration came from the nearby ocean and was juxtaposed with a custom, expresso-stained vanity, white quartz countertops and new plumbing fixtures.
Sources:
Wall Paint - Sherwin-Williams, Tide Water @ 120%
Faucet - Hans Grohe
Tub Deck Set - Hans Grohe
Sink - Kohler
Ceramic Field Tile - Lanka Tile
Glass Accent Tile - G&G Tile
Shower Floor/Niche Tile - AKDO
Floor Tile - Emser
Countertops, shower & tub deck, niche and pony wall cap - Caesarstone
Bathroom Scone - George Kovacs
Cabinet Hardware - Atlas
Medicine Cabinet - Restoration Hardware
Photographer - Robert Morning Photography
---
Project designed by Pasadena interior design studio Soul Interiors Design. They serve Pasadena, San Marino, La Cañada Flintridge, Sierra Madre, Altadena, and surrounding areas.
---
For more about Soul Interiors Design, click here: https://www.soulinteriorsdesign.com/
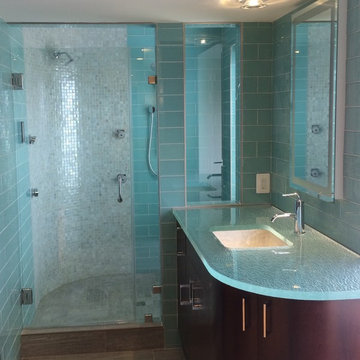
Installation completed by Blackketter Craftsmen, Inc.
Designer: Ruth Connell Studio Architects
На фото: ванная комната среднего размера в современном стиле с душем в нише, врезной раковиной, плоскими фасадами, темными деревянными фасадами, синей плиткой, стеклянной плиткой, синими стенами, полом из керамогранита, душевой кабиной, стеклянной столешницей, коричневым полом, душем с распашными дверями и синей столешницей
На фото: ванная комната среднего размера в современном стиле с душем в нише, врезной раковиной, плоскими фасадами, темными деревянными фасадами, синей плиткой, стеклянной плиткой, синими стенами, полом из керамогранита, душевой кабиной, стеклянной столешницей, коричневым полом, душем с распашными дверями и синей столешницей
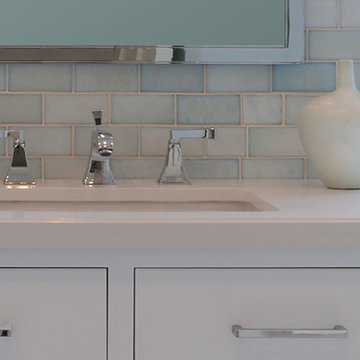
Beautiful blue tile contemporary bathroom.Our client wanted a serene, calming bathroom. "Zen-like" were her words. Designers: Lauren Jacobsen and Kathy Hartz. Photographer: Terrance Williams
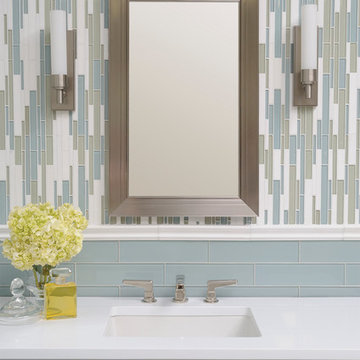
Complete your bathroom's design with elegant and beautiful tile from Ceramic Tile Design.
CTD is a family owned business with a showroom and warehouse in both San Rafael and San Francisco.
Our showrooms are staffed with talented teams of Design Consultants. Whether you already know exactly what you want or have no knowledge of what's possible we can help your project exceed your expectations. To achieve this we stock the best Italian porcelain lines in a variety of styles and work with the most creative American art tile companies to set your project apart from the rest.
Our warehouses not only provide a safe place for your order to arrive but also stock a complete array of all the setting materials your contractor will need to complete your project saving him time and you, money. The warehouse staff is knowledgeable and friendly to help make sure your project goes smoothly.

The large master bathroom includes a soaking tub and glass shower.
Anice Hoachlander, Hoachlander Davis Photography LLC
На фото: главная ванная комната среднего размера в современном стиле с плоскими фасадами, фасадами цвета дерева среднего тона, душем в нише, синей плиткой, стеклянной плиткой, белыми стенами, полом из керамической плитки, полновстраиваемой ванной, монолитной раковиной, столешницей из искусственного камня, серым полом и душем с распашными дверями
На фото: главная ванная комната среднего размера в современном стиле с плоскими фасадами, фасадами цвета дерева среднего тона, душем в нише, синей плиткой, стеклянной плиткой, белыми стенами, полом из керамической плитки, полновстраиваемой ванной, монолитной раковиной, столешницей из искусственного камня, серым полом и душем с распашными дверями

"TaylorPro completely remodeled our master bathroom. We had our outdated shower transformed into a modern walk-in shower, new custom cabinets installed with a beautiful quartz counter top, a giant framed vanity mirror which makes the bathroom look so much bigger and brighter, and a wood ceramic tile floor including under floor heating. Kerry Taylor also solved a hot water problem we had by installing a recirculating hot water system which allows us to have instant hot water in the shower rather than waiting forever for the water to heat up.
From start to finish TaylorPro did a professional, quality job. Kerry Taylor was always quick to respond to any question or problem and made sure all work was done properly. Bonnie, the resident designer, did a great job of creating a beautiful, functional bathroom design combining our ideas with her own. Every member of the TaylorPro team was professional, hard-working, considerate, and competent. Any remodeling project is going to be somewhat disruptive, but the TaylorPro crew made the process as painless as possible by being respectful of our home environment and always cleaning up their mess at the end of the day. I would recommend TaylorPro Design to anyone who wants a quality project done by a great team of professionals. You won't be disappointed!"
~ Judy and Stuart C, Clients
Carlsbad home with Caribbean Blue mosaic glass tile, NuHeat radiant floor heating, grey weathered plank floor tile, pebble shower pan and custom "Whale Tail" towel hooks. Classic white painted vanity with quartz counter tops.
Bathroom Design - Bonnie Bagley Catlin, Signature Designs Kitchen Bath.
Contractor - TaylorPro Design and Remodeling
Photos by: Kerry W. Taylor
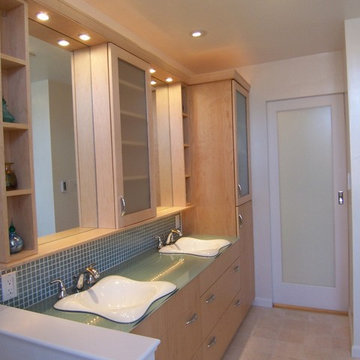
Пример оригинального дизайна: главная ванная комната среднего размера в современном стиле с накладной раковиной, плоскими фасадами, светлыми деревянными фасадами, стеклянной столешницей, накладной ванной, двойным душем, раздельным унитазом, синей плиткой, стеклянной плиткой, коричневыми стенами и полом из травертина
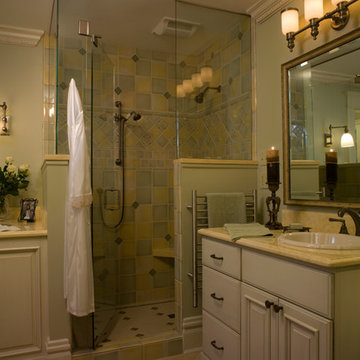
Jeffrey Butler Photography
Пример оригинального дизайна: главная ванная комната среднего размера в классическом стиле с накладной раковиной, фасадами островного типа, открытым душем, разноцветной плиткой, стеклянной плиткой, зелеными стенами, полом из керамической плитки и белыми фасадами
Пример оригинального дизайна: главная ванная комната среднего размера в классическом стиле с накладной раковиной, фасадами островного типа, открытым душем, разноцветной плиткой, стеклянной плиткой, зелеными стенами, полом из керамической плитки и белыми фасадами

Bath @ P+P Home
Источник вдохновения для домашнего уюта: главная ванная комната среднего размера: освещение в современном стиле с настольной раковиной, фасадами цвета дерева среднего тона, угловым душем, раздельным унитазом, стеклянной плиткой, белыми стенами, бетонным полом, разноцветной плиткой, синей столешницей и плоскими фасадами
Источник вдохновения для домашнего уюта: главная ванная комната среднего размера: освещение в современном стиле с настольной раковиной, фасадами цвета дерева среднего тона, угловым душем, раздельным унитазом, стеклянной плиткой, белыми стенами, бетонным полом, разноцветной плиткой, синей столешницей и плоскими фасадами

Builder/Remodeler: Bloedel Custom Homes, LLC- Ryan Bloedel....Materials provided by: Cherry City Interiors & Design
На фото: главная ванная комната среднего размера в стиле кантри с фасадами в стиле шейкер, светлыми деревянными фасадами, накладной ванной, душем в нише, раздельным унитазом, серой плиткой, белой плиткой, стеклянной плиткой, белыми стенами, полом из керамической плитки, накладной раковиной и столешницей из плитки с
На фото: главная ванная комната среднего размера в стиле кантри с фасадами в стиле шейкер, светлыми деревянными фасадами, накладной ванной, душем в нише, раздельным унитазом, серой плиткой, белой плиткой, стеклянной плиткой, белыми стенами, полом из керамической плитки, накладной раковиной и столешницей из плитки с

This small guest bathroom was remodeled with the intent to create a modern atmosphere. Floating vanity and a floating toilet complement the modern bathroom feel. With a touch of color on the vanity backsplash adds to the design of the shower tiling. www.remodelworks.com
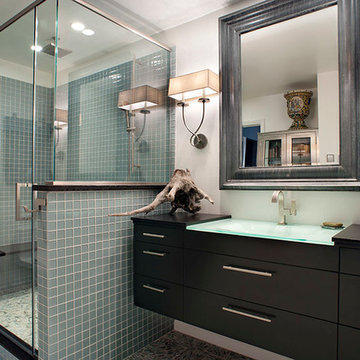
Zinc, antique silver, pebble and glass tile for a sleek master bath
Свежая идея для дизайна: главная ванная комната среднего размера в современном стиле с монолитной раковиной, плоскими фасадами, черными фасадами, столешницей из гранита, угловым душем, синей плиткой, стеклянной плиткой, серыми стенами и полом из галечной плитки - отличное фото интерьера
Свежая идея для дизайна: главная ванная комната среднего размера в современном стиле с монолитной раковиной, плоскими фасадами, черными фасадами, столешницей из гранита, угловым душем, синей плиткой, стеклянной плиткой, серыми стенами и полом из галечной плитки - отличное фото интерьера
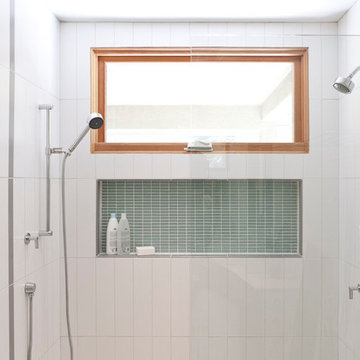
Стильный дизайн: ванная комната среднего размера в стиле модернизм с плоскими фасадами, белыми фасадами, душем в нише, зеленой плиткой, белой плиткой, стеклянной плиткой, белыми стенами, душевой кабиной, подвесной раковиной и столешницей из искусственного кварца - последний тренд

This modern green home offers both a vacation destination on Cape Cod near local family members and an opportunity for rental income.
FAMILY ROOTS. A West Coast couple living in the San Francisco Bay Area sought a permanent East Coast vacation home near family members living on Cape Cod. As academic professionals focused on sustainability, they sought a green, energy efficient home that was well-aligned with their values. With no green homes available for sale on Cape Cod, they decided to purchase land near their family and build their own.
SLOPED SITE. Comprised of a 3/4 acre lot nestled in the pines, the steeply sloping terrain called for a plan that embraced and took advantage of the slope. Of equal priority was optimizing solar exposure, preserving privacy from abutters, and creating outdoor living space. The design accomplished these goals with a simple, rectilinear form, offering living space on the both entry and lower/basement levels. The stepped foundation allows for a walk-out basement level with light-filled living space on the down-hill side of the home. The traditional basement on the eastern, up-hill side houses mechanical equipment and a home gym. The house welcomes natural light throughout, captures views of the forest, and delivers entertainment space that connects indoor living space to outdoor deck and dining patio.
MODERN VISION. The clean building form and uncomplicated finishes pay homage to the modern architectural legacy on the outer Cape. Durable and economical fiber cement panels, fixed with aluminum channels, clad the primary form. Cedar clapboards provide a visual accent at the south-facing living room, which extends a single roof plane to cover the entry porch.
SMART USE OF SPACE. On the entry level, the “L”-shaped living, dining, and kitchen space connects to the exterior living, dining, and grilling spaces to effectively double the home’s summertime entertainment area. Placed at the western end of the entry level (where it can retain privacy but still claim expansive downhill views) is the master suite with a built-in study. The lower level has two guest bedrooms, a second full bathroom, and laundry. The flexibility of the space—crucial in a house with a modest footprint—emerges in one of the guest bedrooms, which doubles as home office by opening the barn-style double doors to connect it to the bright, airy open stair leading up to the entry level. Thoughtful design, generous ceiling heights and large windows transform the modest 1,100 sf* footprint into a well-lit, spacious home. *(total finished space is 1800 sf)
RENTAL INCOME. The property works for its owners by netting rental income when the owners are home in San Francisco. The house especially caters to vacationers bound for nearby Mayo Beach and includes an outdoor shower adjacent to the lower level entry door. In contrast to the bare bones cottages that are typically available on the Cape, this home offers prospective tenants a modern aesthetic, paired with luxurious and green features. Durable finishes inside and out will ensure longevity with the heavier use that comes with a rental property.
COMFORT YEAR-ROUND. The home is super-insulated and air-tight, with mechanical ventilation to provide continuous fresh air from the outside. High performance triple-paned windows complement the building enclosure and maximize passive solar gain while ensuring a warm, draft-free winter, even when sitting close to the glass. A properly sized air source heat pump offers efficient heating & cooling, and includes a carefully designed the duct distribution system to provide even comfort throughout the house. The super-insulated envelope allows us to significantly reduce the equipment capacity, duct size, and airflow quantities, while maintaining unparalleled thermal comfort.
ENERGY EFFICIENT. The building’s shell and mechanical systems play instrumental roles in the home’s exceptional performance. The building enclosure reduces the most significant energy glutton: heating. Continuous super-insulation, thorough air sealing, triple-pane windows, and passive solar gain work together to yield a miniscule heating load. All active energy consumers are extremely efficient: an air source heat pump for heating and cooling, a heat pump hot water heater, LED lighting, energy recovery ventilation (ERV), and high efficiency appliances. The result is a home that uses 70% less energy than a similar new home built to code requirements.
OVERALL. The home embodies the owners’ goals and values while comprehensively enabling thermal comfort, energy efficiency, a vacation respite, and supplementary income.
PROJECT TEAM
ZeroEnergy Design - Architect & Mechanical Designer
A.F. Hultin & Co. - Contractor
Pamet Valley Landscape Design - Landscape & Masonry
Lisa Finch - Original Artwork
European Architectural Supply - Windows
Eric Roth Photography - Photography

Источник вдохновения для домашнего уюта: главная ванная комната среднего размера в современном стиле с японской ванной, душем без бортиков, инсталляцией, синей плиткой, стеклянной плиткой, белыми стенами, мраморным полом, врезной раковиной, мраморной столешницей, белым полом, душем с распашными дверями, тумбой под две раковины и подвесной тумбой
Ванная комната среднего размера с стеклянной плиткой – фото дизайна интерьера
2