Ванная комната среднего размера с полом из плитки под дерево – фото дизайна интерьера
Сортировать:
Бюджет
Сортировать:Популярное за сегодня
81 - 100 из 1 126 фото
1 из 3

Пример оригинального дизайна: главная ванная комната среднего размера в стиле лофт с светлыми деревянными фасадами, полновстраиваемой ванной, душем над ванной, унитазом-моноблоком, серой плиткой, керамической плиткой, белыми стенами, полом из плитки под дерево, накладной раковиной, столешницей из дерева, коричневым полом, душем с распашными дверями, коричневой столешницей, тумбой под одну раковину, напольной тумбой и плоскими фасадами
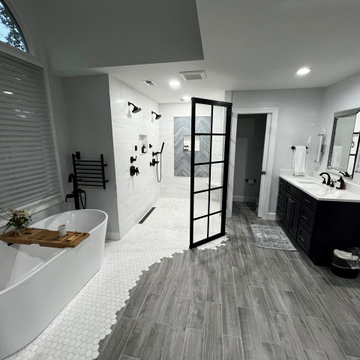
The homeowners of this large single-family home in Fairfax Station suburb of Virginia, desired a remodel of their master bathroom. The homeowners selected an open concept for the master bathroom.
We relocated and enlarged the shower. The prior built-in tub was removed and replaced with a slip-free standing tub. The commode was moved the other side of the bathroom in its own space. The bathroom was enlarged by taking a few feet of space from an adjacent closet and bedroom to make room for two separate vanity spaces. The doorway was widened which required relocating ductwork and plumbing to accommodate the spacing. A new barn door is now the bathroom entrance. Each of the vanities are equipped with decorative mirrors and sconce lights. We removed a window for placement of the new shower which required new siding and framing to create a seamless exterior appearance. Elegant plank porcelain floors with embedded hexagonal marble inlay for shower floor and surrounding tub make this memorable transformation. The shower is equipped with multi-function shower fixtures, a hand shower and beautiful custom glass inlay on feature wall. A custom French-styled door shower enclosure completes this elegant shower area. The heated floors and heated towel warmers are among other new amenities.
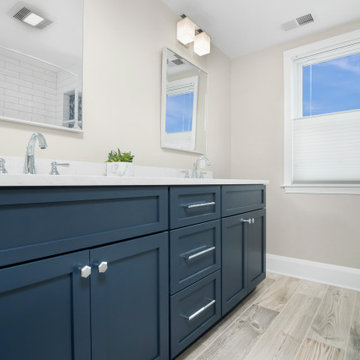
Пример оригинального дизайна: ванная комната среднего размера в классическом стиле с фасадами в стиле шейкер, синими фасадами, ванной в нише, душем над ванной, раздельным унитазом, белой плиткой, керамической плиткой, бежевыми стенами, полом из плитки под дерево, душевой кабиной, врезной раковиной, столешницей из искусственного кварца, бежевым полом, шторкой для ванной, белой столешницей, нишей, тумбой под две раковины и встроенной тумбой
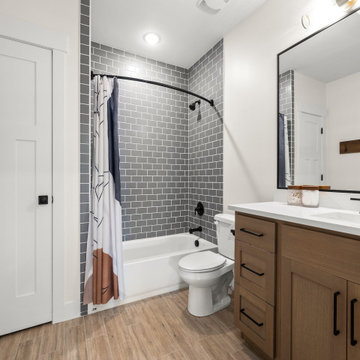
Building a 7,000-square-foot dream home is no small feat. This young family hired us to design all of the cabinetry and custom built-ins throughout the home, to provide a fun new color scheme, and to design a kitchen that was totally functional for their family and guests.
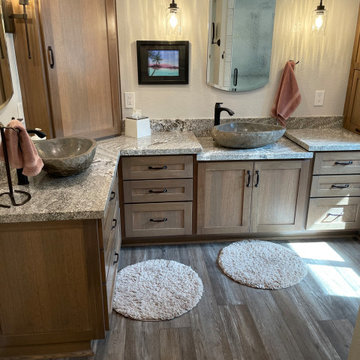
Master bathroom with double stone vessel sinks at custom heights. Pantry with hair appliance garage. Enlarged tile shower with dual heads, glass panel and glass door. Partitioned toilet. Corner upper storage with TV.
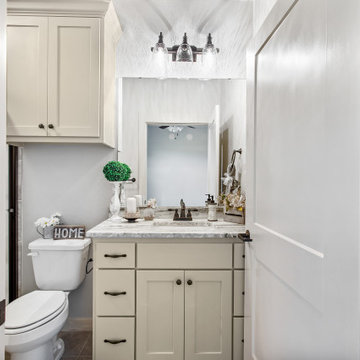
На фото: детская ванная комната среднего размера в классическом стиле с фасадами в стиле шейкер, бежевыми фасадами, угловой ванной, душем в нише, раздельным унитазом, серой плиткой, плиткой под дерево, серыми стенами, полом из плитки под дерево, врезной раковиной, столешницей из гранита, коричневым полом, душем с распашными дверями, серой столешницей, тумбой под одну раковину и встроенной тумбой с
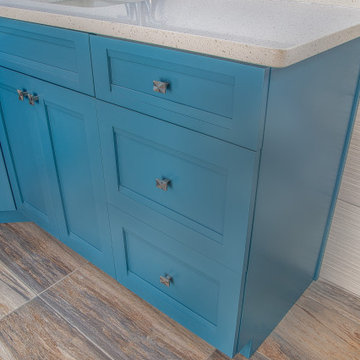
Designer: Noelle Garrison | Master Bath | Cocoa Beach, FL
Cabinet Color: Sherwin Williams Silken Peacock
На фото: главная ванная комната среднего размера в морском стиле с фасадами в стиле шейкер, синими фасадами, открытым душем, унитазом-моноблоком, синей плиткой, керамогранитной плиткой, бежевыми стенами, полом из плитки под дерево, врезной раковиной, столешницей из искусственного кварца, коричневым полом, открытым душем, белой столешницей, сиденьем для душа, тумбой под две раковины и напольной тумбой
На фото: главная ванная комната среднего размера в морском стиле с фасадами в стиле шейкер, синими фасадами, открытым душем, унитазом-моноблоком, синей плиткой, керамогранитной плиткой, бежевыми стенами, полом из плитки под дерево, врезной раковиной, столешницей из искусственного кварца, коричневым полом, открытым душем, белой столешницей, сиденьем для душа, тумбой под две раковины и напольной тумбой
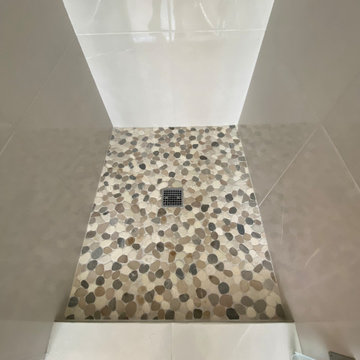
Contemporary Master Bathroom Remodel in Agoura Hills. These homeowners wanted an updated bathroom with a soaking tub under a window. We provide that for them, along with a shower with a rainfall shower-head and a pebble stone shower floor.
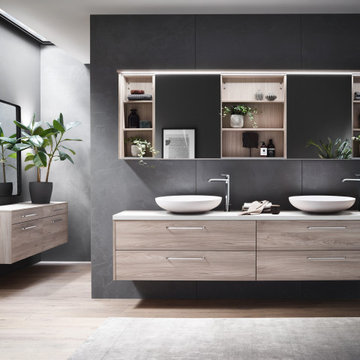
modern Bathroom in Stone Ash Laminate, with sliding Mirror Cabinet, integrated LEDs, Wall Mounted
На фото: главная ванная комната среднего размера в стиле модернизм с плоскими фасадами, светлыми деревянными фасадами, угловой ванной, серой плиткой, плиткой из известняка, полом из плитки под дерево, настольной раковиной, столешницей из ламината, тумбой под две раковины и подвесной тумбой с
На фото: главная ванная комната среднего размера в стиле модернизм с плоскими фасадами, светлыми деревянными фасадами, угловой ванной, серой плиткой, плиткой из известняка, полом из плитки под дерево, настольной раковиной, столешницей из ламината, тумбой под две раковины и подвесной тумбой с
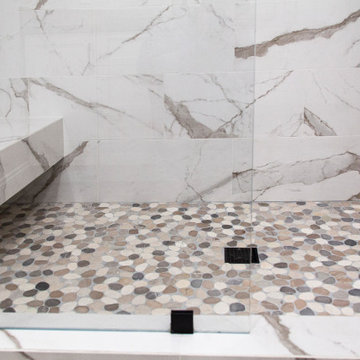
Mosaic pebble tile is blended with marble look porcelain tile
На фото: главная ванная комната среднего размера в стиле модернизм с фасадами в стиле шейкер, белыми фасадами, душем в нише, унитазом-моноблоком, серыми стенами, полом из плитки под дерево, врезной раковиной, столешницей из искусственного кварца, коричневым полом, душем с распашными дверями, серой столешницей, сиденьем для душа, тумбой под две раковины и встроенной тумбой с
На фото: главная ванная комната среднего размера в стиле модернизм с фасадами в стиле шейкер, белыми фасадами, душем в нише, унитазом-моноблоком, серыми стенами, полом из плитки под дерево, врезной раковиной, столешницей из искусственного кварца, коричневым полом, душем с распашными дверями, серой столешницей, сиденьем для душа, тумбой под две раковины и встроенной тумбой с

The colorful tile behind the vanity is stained wood and gives the impression of nautical flags. Shiplap walls are the perfect detail in our coastal cottage. The ceilings were stained turquoise to bring your eye upward, showing off the new height of the cilings. Tons of transom windows were added allowing light to flood into the space.
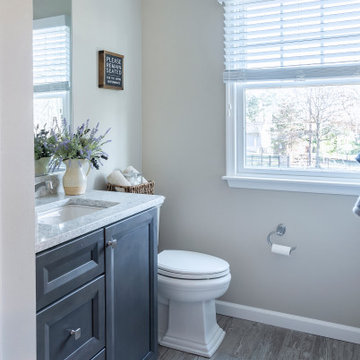
Пример оригинального дизайна: ванная комната среднего размера в стиле неоклассика (современная классика) с фасадами в стиле шейкер, серыми фасадами, ванной в нише, душем над ванной, раздельным унитазом, белой плиткой, плиткой кабанчик, серыми стенами, душевой кабиной, врезной раковиной, столешницей из искусственного кварца, шторкой для ванной, серой столешницей, серым полом и полом из плитки под дерево
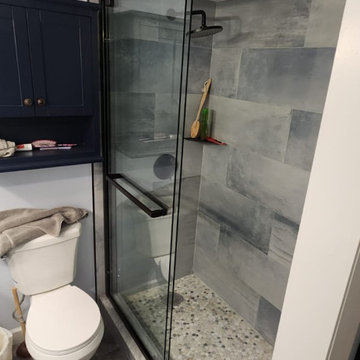
Свежая идея для дизайна: главная ванная комната среднего размера с синими фасадами, открытым душем, раздельным унитазом, синими стенами, полом из плитки под дерево, тумбой под одну раковину и напольной тумбой - отличное фото интерьера
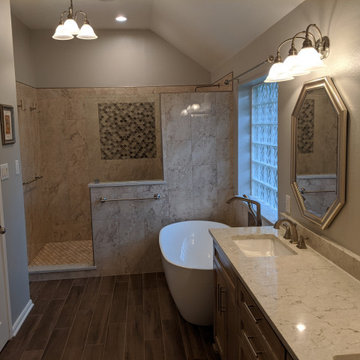
На фото: главная ванная комната среднего размера в классическом стиле с фасадами в стиле шейкер, фасадами цвета дерева среднего тона, отдельно стоящей ванной, открытым душем, унитазом-моноблоком, бежевой плиткой, мраморной плиткой, серыми стенами, полом из плитки под дерево, врезной раковиной, столешницей из искусственного кварца, коричневым полом, открытым душем, бежевой столешницей, сиденьем для душа, тумбой под две раковины и встроенной тумбой

When our client shared their vision for their two-bathroom remodel in Uptown, they expressed a desire for a spa-like experience with a masculine vibe. So we set out to create a space that embodies both relaxation and masculinity.
Allow us to introduce this masculine master bathroom—a stunning fusion of functionality and sophistication. Enter through pocket doors into a walk-in closet, seamlessly connecting to the muscular allure of the bathroom.
The boldness of the design is evident in the choice of Blue Naval cabinets adorned with exquisite Brushed Gold hardware, embodying a luxurious yet robust aesthetic. Highlighting the shower area, the Newbev Triangles Dusk tile graces the walls, imparting modern elegance.
Complementing the ambiance, the Olivia Wall Sconce Vanity Lighting adds refined glamour, casting a warm glow that enhances the space's inviting atmosphere. Every element harmonizes, creating a master bathroom that exudes both strength and sophistication, inviting indulgence and relaxation. Additionally, we discreetly incorporated hidden washer and dryer units for added convenience.
------------
Project designed by Chi Renovation & Design, a renowned renovation firm based in Skokie. We specialize in general contracting, kitchen and bath remodeling, and design & build services. We cater to the entire Chicago area and its surrounding suburbs, with emphasis on the North Side and North Shore regions. You'll find our work from the Loop through Lincoln Park, Skokie, Evanston, Wilmette, and all the way up to Lake Forest.
For more info about Chi Renovation & Design, click here: https://www.chirenovation.com/
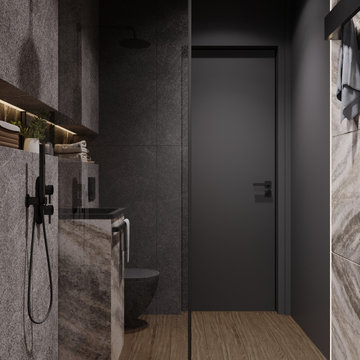
Идея дизайна: ванная комната среднего размера: освещение в современном стиле с плоскими фасадами, серыми фасадами, душем без бортиков, инсталляцией, серой плиткой, керамогранитной плиткой, серыми стенами, полом из плитки под дерево, душевой кабиной, врезной раковиной, мраморной столешницей, коричневым полом, открытым душем, серой столешницей, тумбой под одну раковину и напольной тумбой
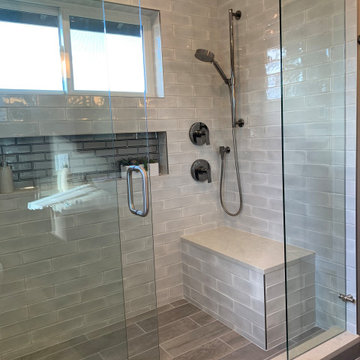
Пример оригинального дизайна: главная ванная комната среднего размера в стиле модернизм с плоскими фасадами, черными фасадами, душем в нише, раздельным унитазом, серой плиткой, стеклянной плиткой, серыми стенами, полом из плитки под дерево, настольной раковиной, столешницей из искусственного кварца, серым полом, душем с раздвижными дверями, белой столешницей, нишей, сиденьем для душа, тумбой под две раковины и подвесной тумбой

Indulge in the ultimate relaxation with our contemporary bathroom renovation that showcases a stylish wall alcove bathtub. Immerse yourself in serenity as you unwind in this chic and inviting centerpiece, designed to elevate your bathing experience to new heights of luxury and comfort.
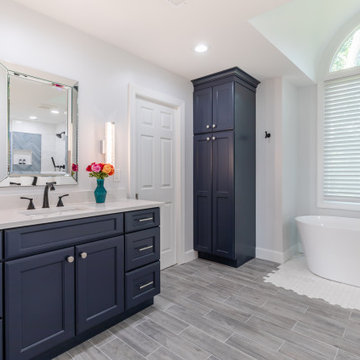
The homeowners of this large single-family home in Fairfax Station suburb of Virginia, desired a remodel of their master bathroom. The homeowners selected an open concept for the master bathroom.
We relocated and enlarged the shower. The prior built-in tub was removed and replaced with a slip-free standing tub. The commode was moved the other side of the bathroom in its own space. The bathroom was enlarged by taking a few feet of space from an adjacent closet and bedroom to make room for two separate vanity spaces. The doorway was widened which required relocating ductwork and plumbing to accommodate the spacing. A new barn door is now the bathroom entrance. Each of the vanities are equipped with decorative mirrors and sconce lights. We removed a window for placement of the new shower which required new siding and framing to create a seamless exterior appearance. Elegant plank porcelain floors with embedded hexagonal marble inlay for shower floor and surrounding tub make this memorable transformation. The shower is equipped with multi-function shower fixtures, a hand shower and beautiful custom glass inlay on feature wall. A custom French-styled door shower enclosure completes this elegant shower area. The heated floors and heated towel warmers are among other new amenities.
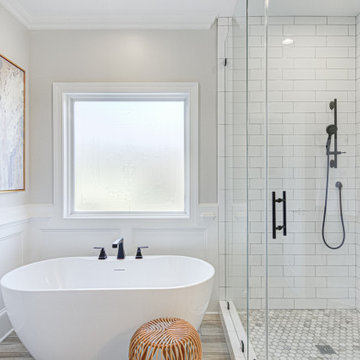
Пример оригинального дизайна: главная ванная комната среднего размера в стиле модернизм с белыми фасадами, отдельно стоящей ванной, угловым душем, раздельным унитазом, белой плиткой, керамической плиткой, серыми стенами, полом из плитки под дерево, врезной раковиной, столешницей из искусственного кварца, коричневым полом, душем с распашными дверями, белой столешницей, тумбой под две раковины, встроенной тумбой и панелями на стенах
Ванная комната среднего размера с полом из плитки под дерево – фото дизайна интерьера
5