Ванная комната среднего размера с мраморным полом – фото дизайна интерьера
Сортировать:
Бюджет
Сортировать:Популярное за сегодня
101 - 120 из 24 786 фото
1 из 3
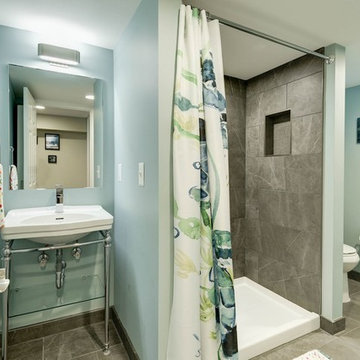
Идея дизайна: ванная комната среднего размера в стиле неоклассика (современная классика) с душем в нише, раздельным унитазом, серой плиткой, каменной плиткой, синими стенами, мраморным полом, душевой кабиной, консольной раковиной, столешницей из искусственного камня, серым полом и шторкой для ванной
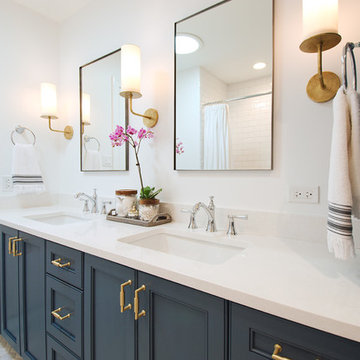
By Thrive Design Group
На фото: ванная комната среднего размера в стиле неоклассика (современная классика) с синими фасадами, ванной в нише, душем в нише, раздельным унитазом, белой плиткой, керамической плиткой, белыми стенами, мраморным полом, врезной раковиной, столешницей из искусственного кварца, белым полом, шторкой для ванной и фасадами с утопленной филенкой
На фото: ванная комната среднего размера в стиле неоклассика (современная классика) с синими фасадами, ванной в нише, душем в нише, раздельным унитазом, белой плиткой, керамической плиткой, белыми стенами, мраморным полом, врезной раковиной, столешницей из искусственного кварца, белым полом, шторкой для ванной и фасадами с утопленной филенкой

Builder: AVB Inc.
Interior Design: Vision Interiors by Visbeen
Photographer: Ashley Avila Photography
The Holloway blends the recent revival of mid-century aesthetics with the timelessness of a country farmhouse. Each façade features playfully arranged windows tucked under steeply pitched gables. Natural wood lapped siding emphasizes this homes more modern elements, while classic white board & batten covers the core of this house. A rustic stone water table wraps around the base and contours down into the rear view-out terrace.
Inside, a wide hallway connects the foyer to the den and living spaces through smooth case-less openings. Featuring a grey stone fireplace, tall windows, and vaulted wood ceiling, the living room bridges between the kitchen and den. The kitchen picks up some mid-century through the use of flat-faced upper and lower cabinets with chrome pulls. Richly toned wood chairs and table cap off the dining room, which is surrounded by windows on three sides. The grand staircase, to the left, is viewable from the outside through a set of giant casement windows on the upper landing. A spacious master suite is situated off of this upper landing. Featuring separate closets, a tiled bath with tub and shower, this suite has a perfect view out to the rear yard through the bedrooms rear windows. All the way upstairs, and to the right of the staircase, is four separate bedrooms. Downstairs, under the master suite, is a gymnasium. This gymnasium is connected to the outdoors through an overhead door and is perfect for athletic activities or storing a boat during cold months. The lower level also features a living room with view out windows and a private guest suite.
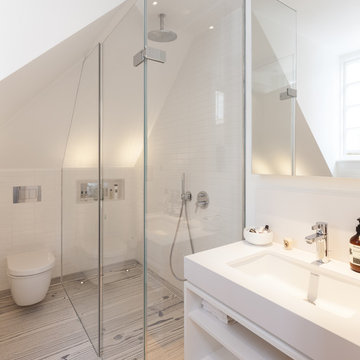
Peter Landers Photography
Идея дизайна: главная ванная комната среднего размера в современном стиле с плоскими фасадами, белыми фасадами, открытым душем, инсталляцией, белой плиткой, мраморной плиткой, белыми стенами, мраморным полом, монолитной раковиной, мраморной столешницей, белым полом и душем с распашными дверями
Идея дизайна: главная ванная комната среднего размера в современном стиле с плоскими фасадами, белыми фасадами, открытым душем, инсталляцией, белой плиткой, мраморной плиткой, белыми стенами, мраморным полом, монолитной раковиной, мраморной столешницей, белым полом и душем с распашными дверями
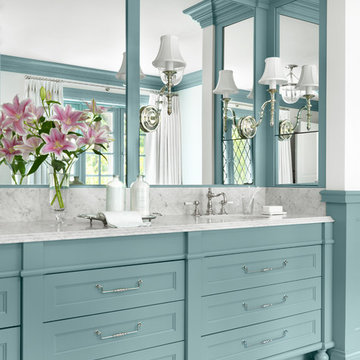
Photography by Alise O'Brien
Space planning by Mitchell Wall Architects
Construction by PK Construction
Стильный дизайн: главная ванная комната среднего размера в классическом стиле с фасадами с утопленной филенкой, синими фасадами, отдельно стоящей ванной, душем в нише, синими стенами, мраморным полом, врезной раковиной, мраморной столешницей, белым полом и душем с распашными дверями - последний тренд
Стильный дизайн: главная ванная комната среднего размера в классическом стиле с фасадами с утопленной филенкой, синими фасадами, отдельно стоящей ванной, душем в нише, синими стенами, мраморным полом, врезной раковиной, мраморной столешницей, белым полом и душем с распашными дверями - последний тренд
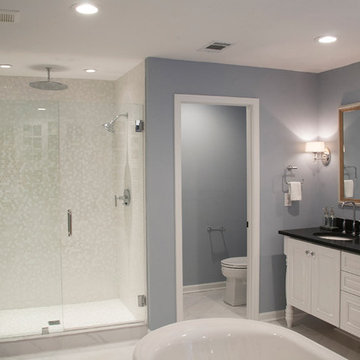
Стильный дизайн: главная ванная комната среднего размера в стиле неоклассика (современная классика) с фасадами с выступающей филенкой, белыми фасадами, отдельно стоящей ванной, душем в нише, раздельным унитазом, белой плиткой, плиткой мозаикой, синими стенами, мраморным полом, врезной раковиной, столешницей из искусственного камня, белым полом и душем с распашными дверями - последний тренд
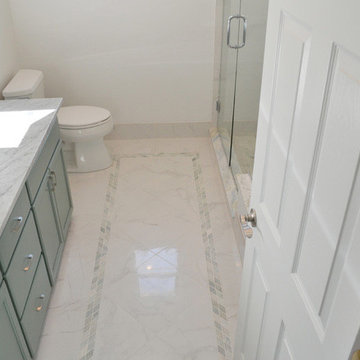
A master bathroom with a beautifully unique and lavish design. The ultra-wide rain shower was completed with frameless glass doors, an arched accent shower niche, and mosaic marble tile for the niche, shower bench, and floors. To complement the marble’s subtle green coloring, we added a vanity with marble countertops and cabinets custom painted in a rich green color.
Project designed by Skokie renovation firm, Chi Renovation & Design. They serve the Chicagoland area, and it's surrounding suburbs, with an emphasis on the North Side and North Shore. You'll find their work from the Loop through Lincoln Park, Skokie, Evanston, Wilmette, and all of the way up to Lake Forest.
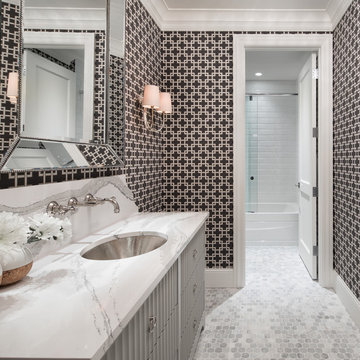
Builder: John Kraemer & Sons | Building Architecture: Charlie & Co. Design | Interiors: Martha O'Hara Interiors | Photography: Landmark Photography
На фото: ванная комната среднего размера в стиле неоклассика (современная классика) с серыми фасадами, мраморным полом, столешницей из искусственного кварца, белым полом, душем с распашными дверями, разноцветными стенами, врезной раковиной и плоскими фасадами
На фото: ванная комната среднего размера в стиле неоклассика (современная классика) с серыми фасадами, мраморным полом, столешницей из искусственного кварца, белым полом, душем с распашными дверями, разноцветными стенами, врезной раковиной и плоскими фасадами

Our recent project in De Beauvoir, Hackney's bathroom.
Solid cast concrete sink, marble floors and polished concrete walls.
Photo: Ben Waterhouse
На фото: ванная комната среднего размера в стиле лофт с отдельно стоящей ванной, открытым душем, белыми стенами, мраморным полом, белыми фасадами, унитазом-моноблоком, раковиной с несколькими смесителями, мраморной столешницей, разноцветным полом и открытым душем с
На фото: ванная комната среднего размера в стиле лофт с отдельно стоящей ванной, открытым душем, белыми стенами, мраморным полом, белыми фасадами, унитазом-моноблоком, раковиной с несколькими смесителями, мраморной столешницей, разноцветным полом и открытым душем с
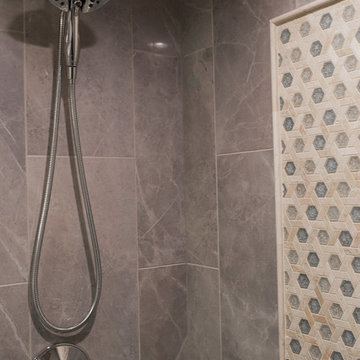
Пример оригинального дизайна: ванная комната среднего размера в стиле неоклассика (современная классика) с фасадами с утопленной филенкой, бежевыми фасадами, душем в нише, раздельным унитазом, бежевой плиткой, бежевыми стенами, мраморным полом, врезной раковиной, столешницей из искусственного камня и серым полом
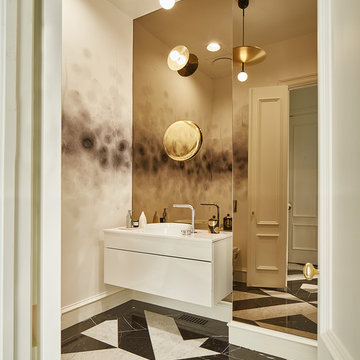
Пример оригинального дизайна: ванная комната среднего размера в стиле модернизм с плоскими фасадами, белыми фасадами, инсталляцией, черно-белой плиткой, мраморной плиткой, разноцветными стенами, мраморным полом, душевой кабиной, накладной раковиной, столешницей из кварцита, отдельно стоящей ванной, душем без бортиков, белым полом и душем с распашными дверями

This master bath was expanded and transformed into a light, spa-like sanctuary for its owners. Vanity, mirror frame and wall cabinets: Studio Dearborn. Faucet and hardware: Waterworks. Drawer pulls: Emtek. Marble: Calcatta gold. Window shades: horizonshades.com. Photography, Adam Kane Macchia.
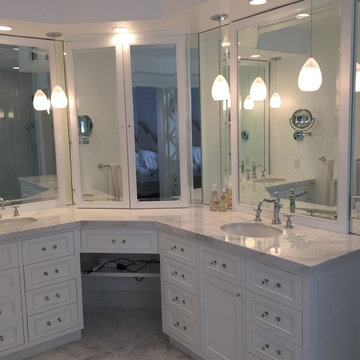
На фото: главная ванная комната среднего размера в классическом стиле с фасадами с декоративным кантом, белыми фасадами, отдельно стоящей ванной, душем в нише, белой плиткой, белыми стенами, мраморным полом, врезной раковиной и мраморной столешницей с
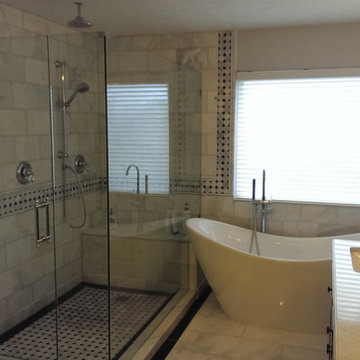
Стильный дизайн: главная ванная комната среднего размера в стиле неоклассика (современная классика) с отдельно стоящей ванной, угловым душем, серой плиткой, мраморной плиткой, белыми стенами, мраморным полом, врезной раковиной и мраморной столешницей - последний тренд
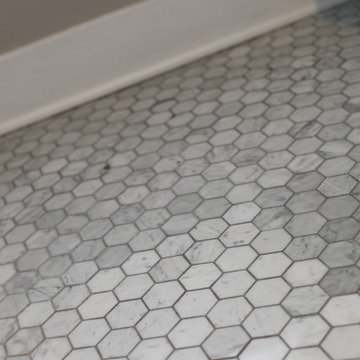
Стильный дизайн: главная ванная комната среднего размера в стиле неоклассика (современная классика) с фасадами в стиле шейкер, синими фасадами, двойным душем, белой плиткой, керамической плиткой, серыми стенами, мраморным полом, врезной раковиной, мраморной столешницей, раздельным унитазом, белым полом и душем с распашными дверями - последний тренд

Идея дизайна: главная, серо-белая ванная комната среднего размера в стиле неоклассика (современная классика) с фасадами с утопленной филенкой, белыми фасадами, белой плиткой, плиткой мозаикой, серыми стенами, врезной раковиной, мраморным полом и мраморной столешницей
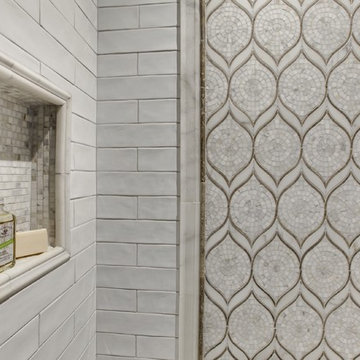
Shoot2Sell
На фото: ванная комната среднего размера в стиле неоклассика (современная классика) с фасадами островного типа, белыми фасадами, ванной в нише, душем над ванной, раздельным унитазом, белой плиткой, плиткой кабанчик, серыми стенами, мраморным полом, врезной раковиной и мраморной столешницей с
На фото: ванная комната среднего размера в стиле неоклассика (современная классика) с фасадами островного типа, белыми фасадами, ванной в нише, душем над ванной, раздельным унитазом, белой плиткой, плиткой кабанчик, серыми стенами, мраморным полом, врезной раковиной и мраморной столешницей с
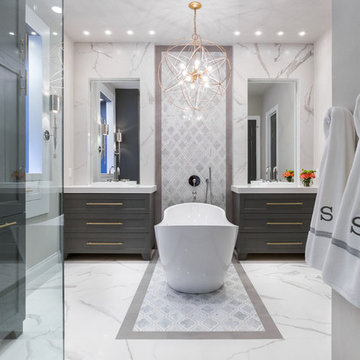
Master bathroom design & build in Houston Texas. This master bathroom was custom designed specifically for our client. She wanted a luxurious bathroom with lots of detail, down to the last finish. Our original design had satin brass sink and shower fixtures. The client loved the satin brass plumbing fixtures, but was a bit apprehensive going with the satin brass plumbing fixtures. Feeling it would lock her down for a long commitment. So we worked a design out that allowed us to mix metal finishes. This way our client could have the satin brass look without the commitment of the plumbing fixtures. We started mixing metals by presenting a chandelier made by Curry & Company, the "Zenda Orb Chandelier" that has a mix of silver and gold. From there we added the satin brass, large round bar pulls, by "Lewis Dolin" and the satin brass door knobs from Emtek. We also suspended a gold mirror in the window of the makeup station. We used a waterjet marble from Tilebar, called "Abernethy Marble." The cobalt blue interior doors leading into the Master Bath set the gold fixtures just right.
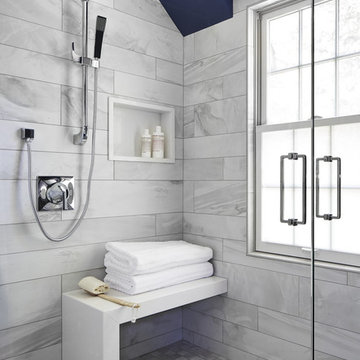
A complete overhaul of a French Country home without changing the footprint of the floor plan resulted in the perfect home for a young bachelor. Clean lines and darker palettes call this out as a masculine environment without taking away from the home’s European charm.

Claudia Uribe Touri Photography
Стильный дизайн: главная ванная комната среднего размера в современном стиле с открытыми фасадами, светлыми деревянными фасадами, белой плиткой, каменной плиткой, серыми стенами, мраморным полом, унитазом-моноблоком, монолитной раковиной и столешницей из бетона - последний тренд
Стильный дизайн: главная ванная комната среднего размера в современном стиле с открытыми фасадами, светлыми деревянными фасадами, белой плиткой, каменной плиткой, серыми стенами, мраморным полом, унитазом-моноблоком, монолитной раковиной и столешницей из бетона - последний тренд
Ванная комната среднего размера с мраморным полом – фото дизайна интерьера
6