Ванная комната среднего размера с коричневой плиткой – фото дизайна интерьера
Сортировать:
Бюджет
Сортировать:Популярное за сегодня
21 - 40 из 13 075 фото
1 из 3
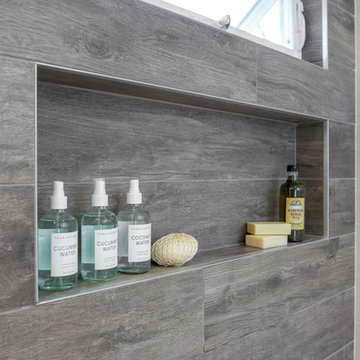
На фото: главная ванная комната среднего размера в стиле неоклассика (современная классика) с открытым душем, коричневой плиткой, плоскими фасадами, белыми фасадами, керамогранитной плиткой, белыми стенами, полом из керамогранита, врезной раковиной и столешницей из искусственного камня

http://www.usframelessglassshowerdoor.com/
На фото: главная ванная комната среднего размера в классическом стиле с душем в нише, унитазом-моноблоком, бежевой плиткой, коричневой плиткой, каменной плиткой, бежевыми стенами и полом из мозаичной плитки
На фото: главная ванная комната среднего размера в классическом стиле с душем в нише, унитазом-моноблоком, бежевой плиткой, коричневой плиткой, каменной плиткой, бежевыми стенами и полом из мозаичной плитки

In every project we complete, design, form, function and safety are all important aspects to a successful space plan.
For these homeowners, it was an absolute must. The family had some unique needs that needed to be addressed. As physical abilities continued to change, the accessibility and safety in their master bathroom was a significant concern.
The layout of the bathroom was the first to change. We swapped places with the tub and vanity to give better access to both. A beautiful chrome grab bar was added along with matching towel bar and towel ring.
The vanity was changed out and now featured an angled cut-out for easy access for a wheelchair to pull completely up to the sink while protecting knees and legs from exposed plumbing and looking gorgeous doing it.
The toilet came out of the corner and we eliminated the privacy wall, giving it far easier access with a wheelchair. The original toilet was in great shape and we were able to reuse it. But now, it is equipped with much-needed chrome grab bars for added safety and convenience.
The shower was moved and reconstructed to allow for a larger walk-in tile shower with stylish chrome grab bars, an adjustable handheld showerhead and a comfortable fold-down shower bench – proving a bathroom can (and should) be functionally safe AND aesthetically beautiful at the same time.
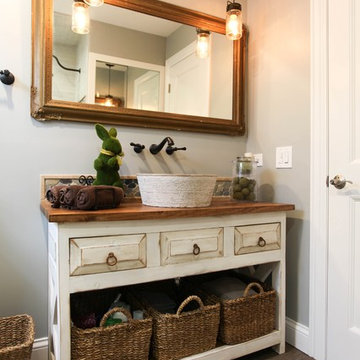
This country chic guest bathroom has a lot of personality thanks to the rustic vanity, the mason jar inspired pendants, the antique mirror, vessel sink and wood inspired floor tile.
Photography by Janee Hartman.
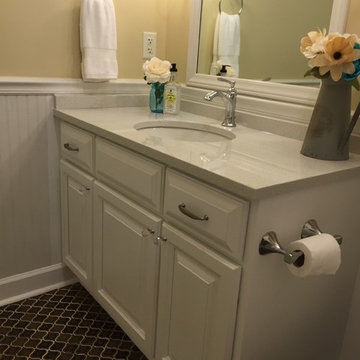
Jessica Strimpfel
Источник вдохновения для домашнего уюта: ванная комната среднего размера в стиле кантри с врезной раковиной, фасадами с выступающей филенкой, белыми фасадами, столешницей из кварцита, душем над ванной, коричневой плиткой, керамической плиткой, желтыми стенами и полом из керамической плитки
Источник вдохновения для домашнего уюта: ванная комната среднего размера в стиле кантри с врезной раковиной, фасадами с выступающей филенкой, белыми фасадами, столешницей из кварцита, душем над ванной, коричневой плиткой, керамической плиткой, желтыми стенами и полом из керамической плитки
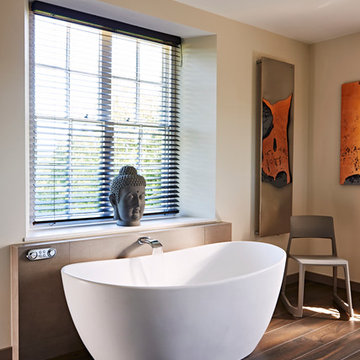
The bathroom flooring used in this zen design is wood-style porcelain tiles. It gives the look and style of a wooden floor without the maintenance headaches!
Designed by David Aspinall, Sapphire Spaces Limited.
Photographs Nicholas Yarsley photography
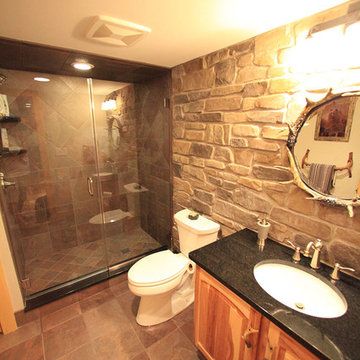
Custom Basement Renovation | Hickory | Bathroom
Пример оригинального дизайна: ванная комната среднего размера в стиле рустика с фасадами с выступающей филенкой, фасадами цвета дерева среднего тона, душем в нише, раздельным унитазом, черной плиткой, коричневой плиткой, серой плиткой, каменной плиткой, серыми стенами, полом из керамической плитки, душевой кабиной, врезной раковиной и столешницей из гранита
Пример оригинального дизайна: ванная комната среднего размера в стиле рустика с фасадами с выступающей филенкой, фасадами цвета дерева среднего тона, душем в нише, раздельным унитазом, черной плиткой, коричневой плиткой, серой плиткой, каменной плиткой, серыми стенами, полом из керамической плитки, душевой кабиной, врезной раковиной и столешницей из гранита
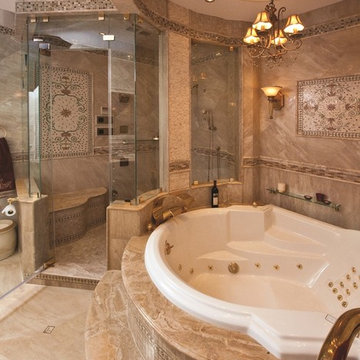
Interior Design by In-Site Interior Design
Стильный дизайн: главная ванная комната среднего размера в средиземноморском стиле с плиткой мозаикой, гидромассажной ванной, бежевыми стенами, полом из керамической плитки, коричневой плиткой и угловым душем - последний тренд
Стильный дизайн: главная ванная комната среднего размера в средиземноморском стиле с плиткой мозаикой, гидромассажной ванной, бежевыми стенами, полом из керамической плитки, коричневой плиткой и угловым душем - последний тренд
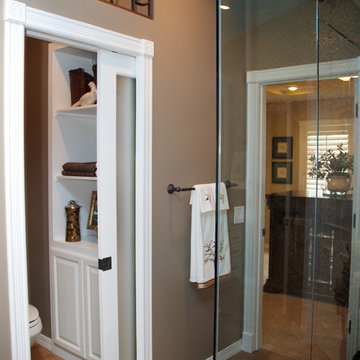
Formerly open to the room, the toilet is now enclosed in a water closet that has a frosted glass pocket door, faux-iron transom, and custom linen closet.
The room opens to an adjoining room (formerly a guest bedroom) which is now the master closet, outfitted with a closet system and large storage island.
Julie Austin Photography (www.julieaustinphotography.com)
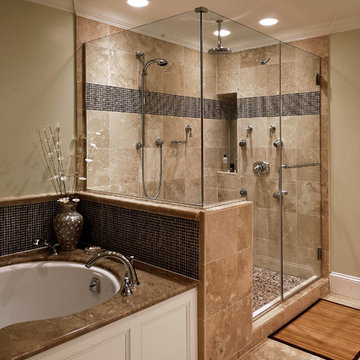
Transitional master bathroom with tan tile, multi head walk in glass shower, white cabinets with light beige granite counter tops, matte metallic cabinet knobs, double sink, bright overhead lighting, calm warm backsplash, timed light switch, white sinks, built in bath tub next to shower with eco flush toilet, powder room, make up lighting, Bose sound system.

The tub was eliminated in favor of a large walk-in shower featuring double shower heads, multiple shower sprays, a steam unit, two wall-mounted teak seats, a curbless glass enclosure and a minimal infinity drain. Additional floor space in the design allowed us to create a separate water closet. A pocket door replaces a standard door so as not to interfere with either the open shelving next to the vanity or the water closet entrance. We kept the location of the skylight and added a new window for additional light and views to the yard. We responded to the client’s wish for a modern industrial aesthetic by featuring a large metal-clad double vanity and shelving units, wood porcelain wall tile, and a white glass vanity top. Special features include an electric towel warmer, medicine cabinets with integrated lighting, and a heated floor. Industrial style pendants flank the mirrors, completing the symmetry.
Photo: Peter Krupenye
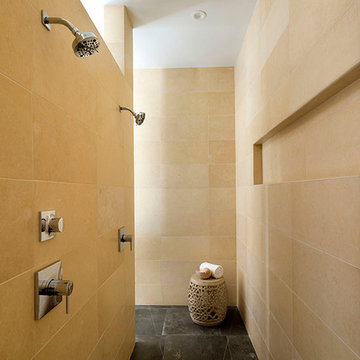
A walk-through shower with multiple shower heads is a must-have in all Master Bathrooms.
На фото: главная ванная комната среднего размера в стиле модернизм с плоскими фасадами, ванной в нише, душем без бортиков, коричневой плиткой, каменной плиткой и полом из керамогранита
На фото: главная ванная комната среднего размера в стиле модернизм с плоскими фасадами, ванной в нише, душем без бортиков, коричневой плиткой, каменной плиткой и полом из керамогранита

Our take on urban loft living introduced the precise lines of German cabinetry, earthy materials, warm woods and bright pops of color. Creating a contemporary yet comfortable space. Currently a bachelor pad that is anything but.

Стильный дизайн: главная ванная комната среднего размера в современном стиле с плоскими фасадами, темными деревянными фасадами, отдельно стоящей ванной, душем в нише, коричневой плиткой, разноцветной плиткой, белой плиткой, удлиненной плиткой, белыми стенами, полом из керамической плитки, врезной раковиной, столешницей из гранита, душем с распашными дверями, белым полом и бежевой столешницей - последний тренд
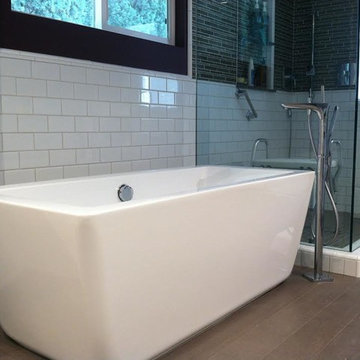
На фото: главная ванная комната среднего размера в классическом стиле с фасадами в стиле шейкер, белыми фасадами, отдельно стоящей ванной, душем в нише, раздельным унитазом, бежевой плиткой, коричневой плиткой, удлиненной плиткой, фиолетовыми стенами, полом из цементной плитки, врезной раковиной, столешницей из гранита, коричневым полом и душем с распашными дверями
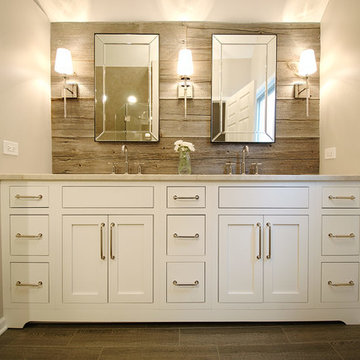
By Thrive Design Group
На фото: главная ванная комната среднего размера в стиле неоклассика (современная классика) с фасадами островного типа, белыми фасадами, двойным душем, унитазом-моноблоком, коричневой плиткой, керамогранитной плиткой, бежевыми стенами, полом из керамогранита, врезной раковиной и столешницей из кварцита
На фото: главная ванная комната среднего размера в стиле неоклассика (современная классика) с фасадами островного типа, белыми фасадами, двойным душем, унитазом-моноблоком, коричневой плиткой, керамогранитной плиткой, бежевыми стенами, полом из керамогранита, врезной раковиной и столешницей из кварцита

Стильный дизайн: главная ванная комната среднего размера, в деревянном доме в стиле рустика с отдельно стоящей ванной, врезной раковиной, фасадами с выступающей филенкой, искусственно-состаренными фасадами, бежевой плиткой, коричневой плиткой, стеклянной плиткой, бежевыми стенами, полом из керамогранита, столешницей из кварцита, бежевым полом и черной столешницей - последний тренд
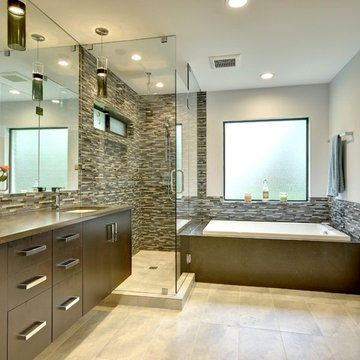
На фото: главная ванная комната среднего размера в современном стиле с плоскими фасадами, темными деревянными фасадами, накладной ванной, угловым душем, серыми стенами, врезной раковиной, раздельным унитазом, бежевой плиткой, коричневой плиткой, серой плиткой, удлиненной плиткой, полом из сланца, столешницей из искусственного камня, бежевым полом и душем с распашными дверями
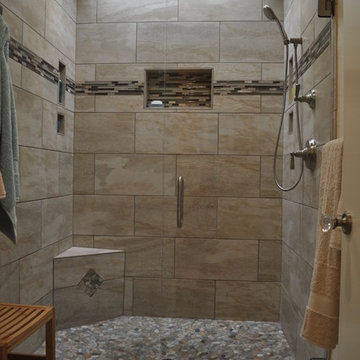
Источник вдохновения для домашнего уюта: главная ванная комната среднего размера в современном стиле с душем в нише, бежевой плиткой, черной плиткой, коричневой плиткой, серой плиткой, разноцветной плиткой, галечной плиткой, унитазом-моноблоком, бежевыми стенами, полом из керамической плитки и душем с распашными дверями
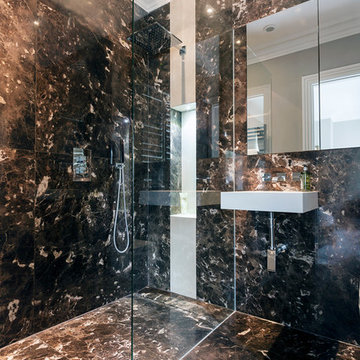
What made this bathroom unique was the darker shades of its bathroom tiling, which looks incredibly beautiful under the sophistication of the bathroom's downlights.
Ванная комната среднего размера с коричневой плиткой – фото дизайна интерьера
2