Ванная комната среднего размера с консольной раковиной – фото дизайна интерьера
Сортировать:
Бюджет
Сортировать:Популярное за сегодня
81 - 100 из 6 409 фото
1 из 3
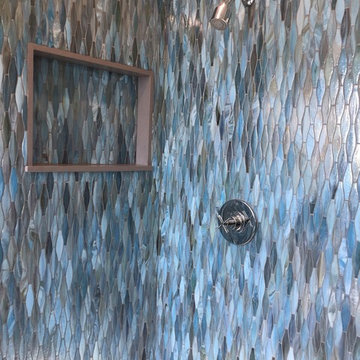
Small bathroom remodel.
Rainfall Shower Walls.
Стильный дизайн: ванная комната среднего размера в морском стиле с угловым душем, унитазом-моноблоком, синей плиткой, бежевыми стенами, полом из керамогранита, душевой кабиной, стеклянной плиткой и консольной раковиной - последний тренд
Стильный дизайн: ванная комната среднего размера в морском стиле с угловым душем, унитазом-моноблоком, синей плиткой, бежевыми стенами, полом из керамогранита, душевой кабиной, стеклянной плиткой и консольной раковиной - последний тренд
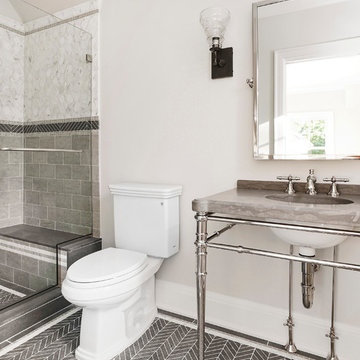
All Interior selections/finishes by Monique Varsames
Furniture staged by Stage to Show
Photos by Frank Ambrosiono
Идея дизайна: ванная комната среднего размера в классическом стиле с раздельным унитазом, белой плиткой, серой плиткой, каменной плиткой, бежевыми стенами, полом из известняка, мраморной столешницей, душем в нише, консольной раковиной и зеркалом с подсветкой
Идея дизайна: ванная комната среднего размера в классическом стиле с раздельным унитазом, белой плиткой, серой плиткой, каменной плиткой, бежевыми стенами, полом из известняка, мраморной столешницей, душем в нише, консольной раковиной и зеркалом с подсветкой
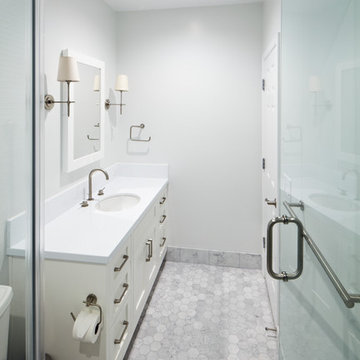
Пример оригинального дизайна: главная ванная комната среднего размера в современном стиле с консольной раковиной, плоскими фасадами, белыми фасадами, столешницей из искусственного камня, полом из мозаичной плитки, полновстраиваемой ванной, душем в нише, унитазом-моноблоком, бежевой плиткой, каменной плиткой и белыми стенами
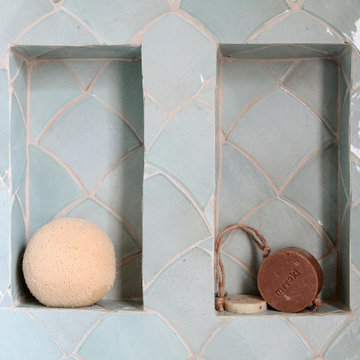
Источник вдохновения для домашнего уюта: ванная комната среднего размера в скандинавском стиле с душем без бортиков, синей плиткой, белыми стенами, душевой кабиной, консольной раковиной, столешницей из дерева и серым полом

Un appartement des années soixante désuet manquant de charme et de personnalité, avec une cuisine fermée et peu de rangement fonctionnel.
Notre solution :
Nous avons re-dessiné les espaces en créant une large ouverture de l’entrée vers la pièce à vivre. D’autre part, nous avons décloisonné entre la cuisine et le salon. L’équipe a également conçu un ensemble menuisé sur mesure afin de re-configurer l’entrée et le séjour et de palier le manque de rangements.
Côté cuisine, l’architecte a proposé un aménagement linéaire mis en valeur par un sol aux motifs graphiques. Un îlot central permet d’y adosser le canapé, lui-même disposé en face de la télévision.
En ce qui concerne le gros-oeuvre, afin d’obtenir ce résultat épuré, il a fallu néanmoins reprendre l’intégralité des sols, l’électricité et la plomberie. De la même manière, nous avons créé des plafonds intégrant une isolation phonique et changé la totalité des huisseries.
Côté chambre, l’architecte a pris le parti de créer un dressing reprenant les teintes claires du papier-peint panoramique d’inspiration balinaise, placé en tête-de-lit.
Enfin, côté salle de bains, nous amenons une touche résolument contemporaine grâce une grande douche à l’italienne et un carrelage façon marbre de Carrare pour les sols et murs. Le meuble vasque en chêne clair est quant à lui mis en valeur par des carreaux ciment en forme d’écaille.
Le style :
Un camaïeu de beiges et de verts tendres créent une palette de couleurs que l’on retrouve dans les menuiseries, carrelages, papiers-peints, rideaux et mobiliers. Le résultat ainsi obtenu est à la fois empreint de douceur, de calme et de sérénité… pour le plus grand bonheur de ses propriétaires !
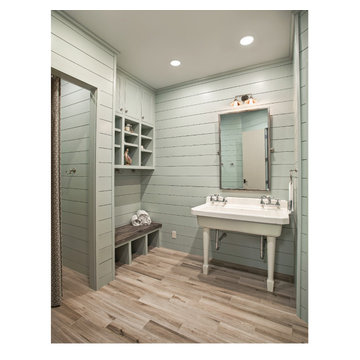
Pool bath clad in painted ship-lap siding with separate water closet, changing space, and storage room for cushions & pool floats.
Идея дизайна: ванная комната среднего размера в стиле неоклассика (современная классика) с открытыми фасадами, белыми фасадами, раздельным унитазом, синими стенами, полом из керамогранита, душевой кабиной, консольной раковиной, коричневым полом и белой столешницей
Идея дизайна: ванная комната среднего размера в стиле неоклассика (современная классика) с открытыми фасадами, белыми фасадами, раздельным унитазом, синими стенами, полом из керамогранита, душевой кабиной, консольной раковиной, коричневым полом и белой столешницей

After many years of careful consideration and planning, these clients came to us with the goal of restoring this home’s original Victorian charm while also increasing its livability and efficiency. From preserving the original built-in cabinetry and fir flooring, to adding a new dormer for the contemporary master bathroom, careful measures were taken to strike this balance between historic preservation and modern upgrading. Behind the home’s new exterior claddings, meticulously designed to preserve its Victorian aesthetic, the shell was air sealed and fitted with a vented rainscreen to increase energy efficiency and durability. With careful attention paid to the relationship between natural light and finished surfaces, the once dark kitchen was re-imagined into a cheerful space that welcomes morning conversation shared over pots of coffee.
Every inch of this historical home was thoughtfully considered, prompting countless shared discussions between the home owners and ourselves. The stunning result is a testament to their clear vision and the collaborative nature of this project.
Photography by Radley Muller Photography
Design by Deborah Todd Building Design Services
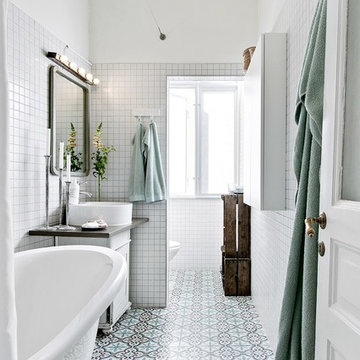
Bjurfors/SE 360
Пример оригинального дизайна: ванная комната среднего размера в скандинавском стиле с ванной на ножках, душем над ванной, белой плиткой, шторкой для ванной, плоскими фасадами, белыми фасадами, белыми стенами, душевой кабиной, консольной раковиной, разноцветным полом и серой столешницей
Пример оригинального дизайна: ванная комната среднего размера в скандинавском стиле с ванной на ножках, душем над ванной, белой плиткой, шторкой для ванной, плоскими фасадами, белыми фасадами, белыми стенами, душевой кабиной, консольной раковиной, разноцветным полом и серой столешницей
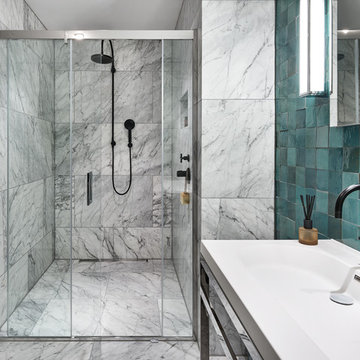
The oversize Master bathroom is covered in statuary marble except for the feature wall in a striking teal zelliges tile. The black Dornbracht taps add edge and the polished stainless vanity console tightens up the looseness of the tiles.
Nick Rochowski photography
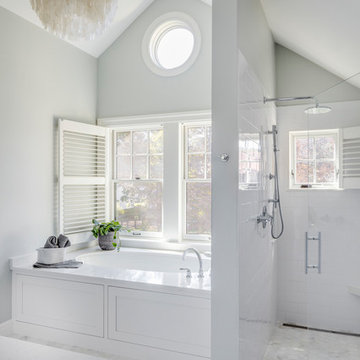
TEAM
Architect: LDa Architecture & Interiors
Interior Design: Thread By Lindsay Bentis
Builder: Great Woods Post & Beam Company, Inc.
Photographer: Greg Premru
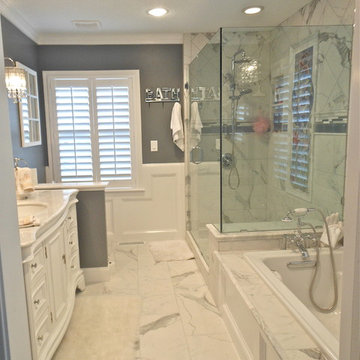
porcelain tile installed by KC Artisan Construction of Kansas City MO.
Источник вдохновения для домашнего уюта: главная ванная комната среднего размера в классическом стиле с фасадами островного типа, белыми фасадами, накладной ванной, угловым душем, раздельным унитазом, белой плиткой, керамогранитной плиткой, серыми стенами, полом из керамогранита, консольной раковиной и мраморной столешницей
Источник вдохновения для домашнего уюта: главная ванная комната среднего размера в классическом стиле с фасадами островного типа, белыми фасадами, накладной ванной, угловым душем, раздельным унитазом, белой плиткой, керамогранитной плиткой, серыми стенами, полом из керамогранита, консольной раковиной и мраморной столешницей

Perched in the foothills of Edna Valley, this single family residence was designed to fulfill the clients’ desire for seamless indoor-outdoor living. Much of the program and architectural forms were driven by the picturesque views of Edna Valley vineyards, visible from every room in the house. Ample amounts of glazing brighten the interior of the home, while framing the classic Central California landscape. Large pocketing sliding doors disappear when open, to effortlessly blend the main interior living spaces with the outdoor patios. The stone spine wall runs from the exterior through the home, housing two different fireplaces that can be enjoyed indoors and out.
Because the clients work from home, the plan was outfitted with two offices that provide bright and calm work spaces separate from the main living area. The interior of the home features a floating glass stair, a glass entry tower and two master decks outfitted with a hot tub and outdoor shower. Through working closely with the landscape architect, this rather contemporary home blends into the site to maximize the beauty of the surrounding rural area.
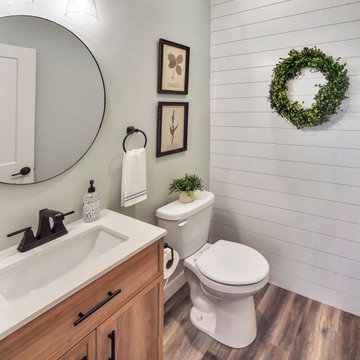
This powder bathroom features an accent shiplap wall painted in Sherwin Williams #7004-Snowbound. It features dark bronze fixtures and light, and a round mirror.
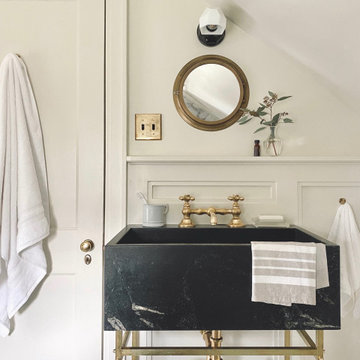
Стильный дизайн: ванная комната среднего размера в стиле неоклассика (современная классика) с ванной на ножках, душем над ванной, биде, разноцветной плиткой, мраморной плиткой, бежевыми стенами, мраморным полом, консольной раковиной, мраморной столешницей, шторкой для ванной, тумбой под одну раковину и панелями на стенах - последний тренд
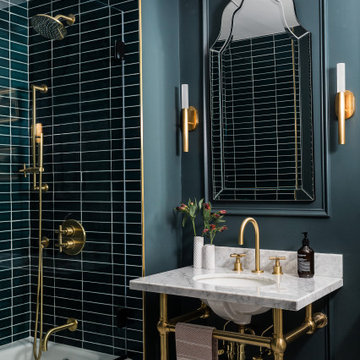
Источник вдохновения для домашнего уюта: ванная комната среднего размера в современном стиле с душем над ванной, зелеными стенами, душевой кабиной, консольной раковиной, серым полом и серой столешницей
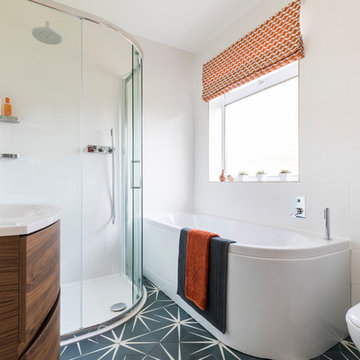
Chris Snook
Источник вдохновения для домашнего уюта: ванная комната среднего размера в современном стиле с накладной ванной, открытым душем, раздельным унитазом, белой плиткой, керамической плиткой, белыми стенами, полом из цементной плитки, синим полом, душем с раздвижными дверями, плоскими фасадами, темными деревянными фасадами и консольной раковиной
Источник вдохновения для домашнего уюта: ванная комната среднего размера в современном стиле с накладной ванной, открытым душем, раздельным унитазом, белой плиткой, керамической плиткой, белыми стенами, полом из цементной плитки, синим полом, душем с раздвижными дверями, плоскими фасадами, темными деревянными фасадами и консольной раковиной

Стильный дизайн: ванная комната среднего размера в стиле лофт с открытыми фасадами, желтыми фасадами, душем в нише, раздельным унитазом, серой плиткой, белой плиткой, плиткой кабанчик, зелеными стенами, полом из керамической плитки, душевой кабиной и консольной раковиной - последний тренд
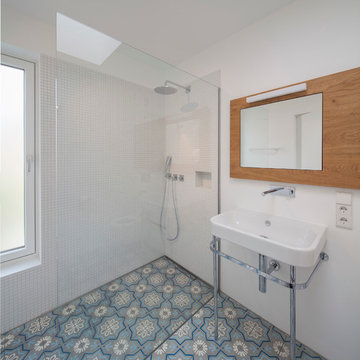
Gestalterisch sollte es ein Einfaches, vom Innen - und Außenausdruck her, ein warmes und robustes Gebäude mit Wohlfühlatmosphäre und großzügiger Raumwirkung sein.
Es wurden "Raum- Einbauten" in das Erdgeschoss frei eingestellt , welche nicht raumhoch ausgebildet sind, um die Großzügigkeit des Erdgeschosses zu erhalten und um reizvolle Zonierungen und Blickbezüge im Innenraum zu erhalten. Diese unterscheiden sich in der Textur und in Materialität. Ein Holzwürfel wird zu Küche, Speise und Garderobe, eine Stahlbetonklammer nimmt ein bestehendes Küchenmöbel und einen Holzofen auf.
Zusammen mit dem Küchenblock "schwimmen" diese Einbauten auf einem durchgehenden, grauen Natursteinboden und binden diese harmonisch und optisch zusammen.
Zusammengefasst ein ökonomisches Raumkonzept mit großzügiger und ausgefallener Raumwirkung.
Das zweigeschossige Einfamilienhaus mit Flachdach ist eine klassische innerstädtische Nachverdichtung. Die beengte Grundstückssituation, der Geländeverlauf mit dem ansteigenden Hang auf der Westseite, die starke Einsichtnahme durch eine Geschosswohnbebauung im Süden, die dicht befahrene Straße im Osten und das knappe Budget waren große Herausforderungen des Entwurfs.
Im Erdgeschoss liegen die Küche mit Ess- und Wohnbereich, sowie einige Nebenräume und der Eingangsbereich. Im Obergeschoss sind die Individualräume mit zwei Badezimmern untergebracht.
Fotos: Herbert Stolz
Bel Air Photography
This bathroom's shell was outfit by the brilliant Kelly Wearstler. She installed that penny tile and black subway, the mirror and the vanities. We added the floor treatment decor (toilet, furnishings, towel bars, art) working with the great bones her work provided.
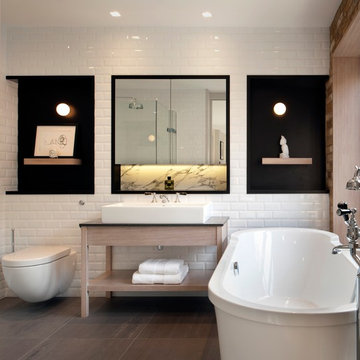
New York retro meets luxurious Fitzrovia in the master bathroom. TG-Studio have selected traditional bevelled white tiles and mixed them with a lavish arabascato marble, matt black lacquer and grey basalt stone alongside an exposed brick wall. The bathroom fittings are a traditional English design complimenting the freestanding bath.
Photographer: Philip Vile
Ванная комната среднего размера с консольной раковиной – фото дизайна интерьера
5