Ванная комната среднего размера с черно-белой плиткой – фото дизайна интерьера
Сортировать:
Бюджет
Сортировать:Популярное за сегодня
141 - 160 из 6 117 фото
1 из 3
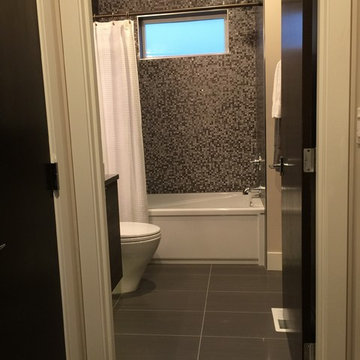
На фото: ванная комната среднего размера в современном стиле с плоскими фасадами, темными деревянными фасадами, ванной в нише, душем над ванной, унитазом-моноблоком, черно-белой плиткой, стеклянной плиткой, бежевыми стенами, серым полом и шторкой для ванной
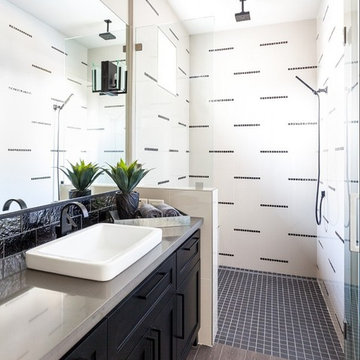
Пример оригинального дизайна: ванная комната среднего размера в стиле неоклассика (современная классика) с фасадами в стиле шейкер, черными фасадами, душевой комнатой, черно-белой плиткой, керамогранитной плиткой, белыми стенами, полом из керамогранита, душевой кабиной, настольной раковиной, столешницей из искусственного камня, серым полом и душем с распашными дверями
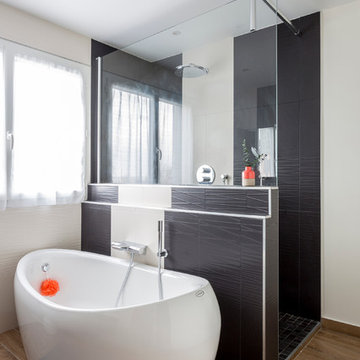
Пример оригинального дизайна: главная ванная комната среднего размера в современном стиле с отдельно стоящей ванной, душем без бортиков, бежевыми стенами, полом из керамической плитки, настольной раковиной и черно-белой плиткой
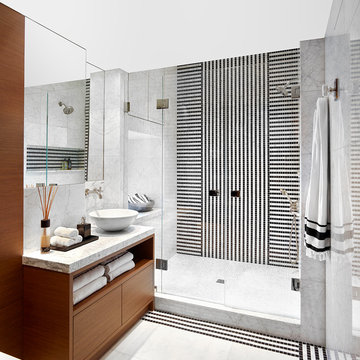
Holger Obenaus
На фото: ванная комната среднего размера в современном стиле с плоскими фасадами, фасадами цвета дерева среднего тона, душем в нише, черной плиткой, черно-белой плиткой, белой плиткой, плиткой мозаикой, душевой кабиной, настольной раковиной, разноцветным полом, душем с распашными дверями, серыми стенами и мраморной столешницей с
На фото: ванная комната среднего размера в современном стиле с плоскими фасадами, фасадами цвета дерева среднего тона, душем в нише, черной плиткой, черно-белой плиткой, белой плиткой, плиткой мозаикой, душевой кабиной, настольной раковиной, разноцветным полом, душем с распашными дверями, серыми стенами и мраморной столешницей с

На фото: главная ванная комната среднего размера в классическом стиле с фасадами цвета дерева среднего тона, черно-белой плиткой, керамогранитной плиткой, белыми стенами, полом из мозаичной плитки, врезной раковиной, мраморной столешницей, белой столешницей, белым полом и фасадами с утопленной филенкой
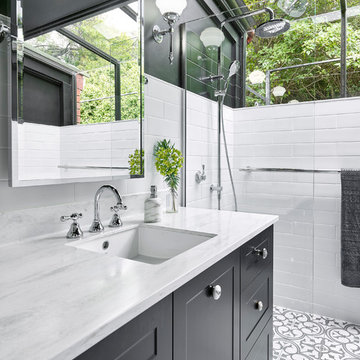
FLOOR TILE: Artisan "Winchester in Charcoal Ask 200x200 (Beaumont Tiles) WALL TILES: RAL-9016 White Matt 300x100 & RAL-0001500 Black Matt (Italia Ceramics) VANITY: Thermolaminate - Oberon/Emo Profile in Black Matt (Custom) BENCHTOP: 20mm Solid Surface in Rain Cloud (Corian) BATH: Decina Shenseki Rect Bath 1400 (Routleys)
MIRROR / KNOBS / TAPWARE / WALL LIGHTS - Client Supplied. Phil Handforth Architectural Photography
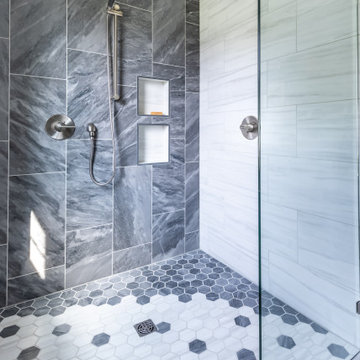
This idea worked perfectly as the new shower has plenty of room to be used as a dual shower, and plenty of depth to be creatively designed.
Идея дизайна: главная ванная комната среднего размера в современном стиле с плоскими фасадами, серыми фасадами, отдельно стоящей ванной, душем без бортиков, черно-белой плиткой, синими стенами, полом из керамической плитки, врезной раковиной, белым полом, душем с распашными дверями, белой столешницей, нишей, тумбой под две раковины и подвесной тумбой
Идея дизайна: главная ванная комната среднего размера в современном стиле с плоскими фасадами, серыми фасадами, отдельно стоящей ванной, душем без бортиков, черно-белой плиткой, синими стенами, полом из керамической плитки, врезной раковиной, белым полом, душем с распашными дверями, белой столешницей, нишей, тумбой под две раковины и подвесной тумбой
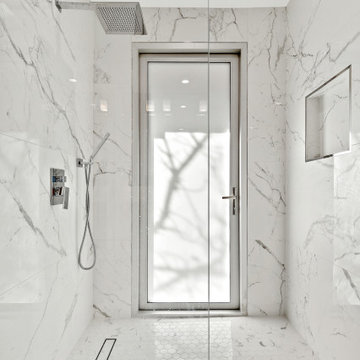
Complete bathroom renovation.
Источник вдохновения для домашнего уюта: главная ванная комната среднего размера в стиле модернизм с плоскими фасадами, черными фасадами, угловым душем, унитазом-моноблоком, черно-белой плиткой, керамической плиткой, белыми стенами, полом из керамической плитки, врезной раковиной, столешницей из искусственного кварца, белым полом, душем с распашными дверями, белой столешницей, сиденьем для душа, тумбой под две раковины и подвесной тумбой
Источник вдохновения для домашнего уюта: главная ванная комната среднего размера в стиле модернизм с плоскими фасадами, черными фасадами, угловым душем, унитазом-моноблоком, черно-белой плиткой, керамической плиткой, белыми стенами, полом из керамической плитки, врезной раковиной, столешницей из искусственного кварца, белым полом, душем с распашными дверями, белой столешницей, сиденьем для душа, тумбой под две раковины и подвесной тумбой

This inviting bath is ingenious with its creative floor plan and use of materials. The owners requested that this space be functional but also distinctive and artistic. They didn’t want plain Jane.
The remodel started with moving some walls and adding a skylight. Prior it was without windows and had poor ventilation. The skylight lets in natural light and fresh air. It operates with a remote, when it rains, it closes automatically with its solar powered sensor. Since the space is small and they needed a full bathroom, making the room feel large was an important part of the design layout.
To achieve a broad visual footprint for the small space and open feel many pieces were raised off the floor. To start a wall hung vanity was installed which looks like its floating. The vanity has glass laminated panels and doors. Fabric was laminated in the glass for a one-of-kind surface. The countertop and sink are molded from one piece of glass. A high arc faucet was used to enhance the sleek look of the vanity. Above sconces that look like rock crystals are on either side of a recessed medicine cabinet with a large mirror. All these features increase the open feel of the bathroom.
Keeping with the plan a wall hung toilet was used. The new toilet also includes a washlet with an array of automatic features that are fun and functional such as a night light, auto flush and more. The floor is always toasty warm with in-floor heating that even reaching into the shower.
Currently, a simple console table has been placed with artwork above it. Later a wall hung cabinet will be installed for some extra storage.
The shower is generous in size and comfort. An enjoyable feature is that a folding bench was include in the plan. The seat can be up or down when needed with ease. It also has a hand shower and its own set of controls conveniently close at hand to use while sitting. The bench is made of teak (warm to sit on, and easy care). A convenient niche with shelves can accommodate numerous items. The glass door is wide for easy access with a curbless entry and an infinity drain was used so the floor seamlessly blends with the rest of this space.
All the finishes used are distinctive. Zebrano Marble, a very striking stone with rivers of veining, accents the vanity and a wall in the shower. The floor tile is a porcelain tile that mimics the look of leather, with a very tactile look and feel. The other tile used has a unique geometric pattern that compliments the other materials exquisitely.
With thoughtful design and planning this space feels open, and uniquely personal to the homeowners.
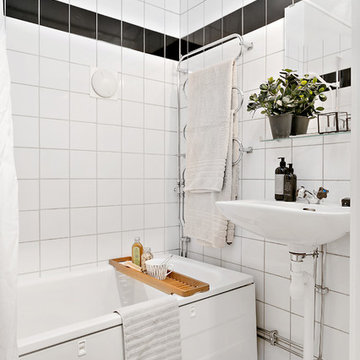
Fotograf: Daniel Valstad, esoft systems
Источник вдохновения для домашнего уюта: ванная комната среднего размера в скандинавском стиле с ванной в нише, душем над ванной, черно-белой плиткой, белыми стенами, душевой кабиной, раковиной с пьедесталом, керамической плиткой и шторкой для ванной
Источник вдохновения для домашнего уюта: ванная комната среднего размера в скандинавском стиле с ванной в нише, душем над ванной, черно-белой плиткой, белыми стенами, душевой кабиной, раковиной с пьедесталом, керамической плиткой и шторкой для ванной
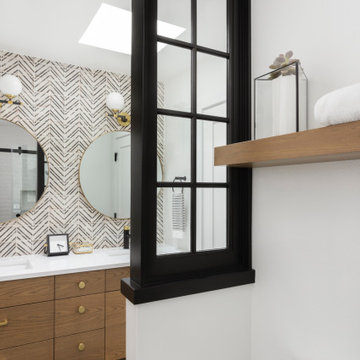
Located in the heart of NW Portland, this townhouse is situated on a tree-lined street, surrounded by other beautiful brownstone buildings. The renovation has preserved the building's classic architectural features, while also adding a modern touch. The main level features a spacious, open floor plan, with high ceilings and large windows that allow plenty of natural light to flood the space. The living room is the perfect place to relax and unwind, with a cozy fireplace and comfortable seating, and the kitchen is a chef's dream, with top-of-the-line appliances, custom cabinetry, and a large peninsula.
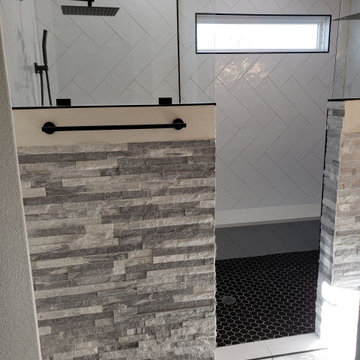
Свежая идея для дизайна: главная ванная комната среднего размера в стиле модернизм с фасадами с утопленной филенкой, черными фасадами, отдельно стоящей ванной, душем в нише, черно-белой плиткой, бежевыми стенами, светлым паркетным полом, врезной раковиной, коричневым полом, открытым душем, белой столешницей и встроенной тумбой - отличное фото интерьера
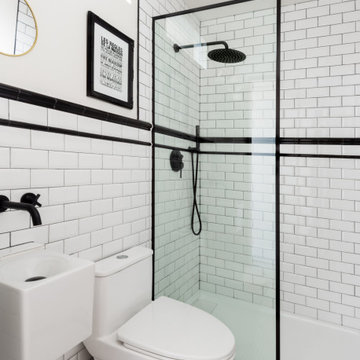
This shower was part of a project that consisted of transforming a duplex into a bi-generational house. The whole extension project includes two floors, a basement, and a new concrete foundation.
Underpinning work was required between the existing foundation and the new walls. We added masonry wall openings on the first and second floors to create a large open space on each level, extending to the new back-facing windows.
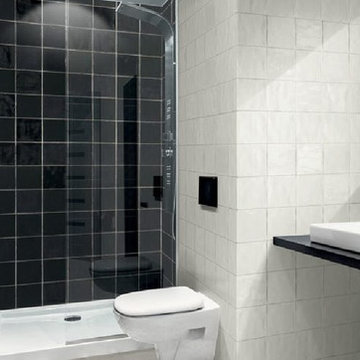
This contemporary bathroom has square black and white tile. This tile has a slight texture and is great for bathrooms and kitchen backslashes.
На фото: ванная комната среднего размера в современном стиле с ванной в нише, душем над ванной, унитазом-моноблоком, черно-белой плиткой, керамогранитной плиткой, разноцветными стенами, настольной раковиной и черной столешницей
На фото: ванная комната среднего размера в современном стиле с ванной в нише, душем над ванной, унитазом-моноблоком, черно-белой плиткой, керамогранитной плиткой, разноцветными стенами, настольной раковиной и черной столешницей
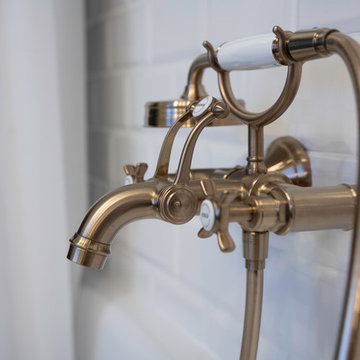
На фото: ванная комната среднего размера в стиле лофт с стеклянными фасадами, белыми фасадами, полновстраиваемой ванной, раздельным унитазом, черно-белой плиткой, плиткой кабанчик, белыми стенами, полом из керамической плитки, душевой кабиной, настольной раковиной, столешницей из нержавеющей стали, черным полом, шторкой для ванной и белой столешницей
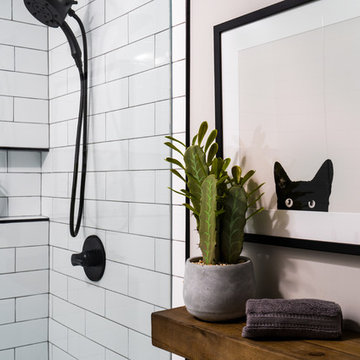
Ilya Zobanov
На фото: ванная комната среднего размера в стиле модернизм с фасадами в стиле шейкер, серыми фасадами, душем в нише, черно-белой плиткой, керамогранитной плиткой, душевой кабиной, врезной раковиной, столешницей из искусственного кварца, душем с распашными дверями и белой столешницей с
На фото: ванная комната среднего размера в стиле модернизм с фасадами в стиле шейкер, серыми фасадами, душем в нише, черно-белой плиткой, керамогранитной плиткой, душевой кабиной, врезной раковиной, столешницей из искусственного кварца, душем с распашными дверями и белой столешницей с
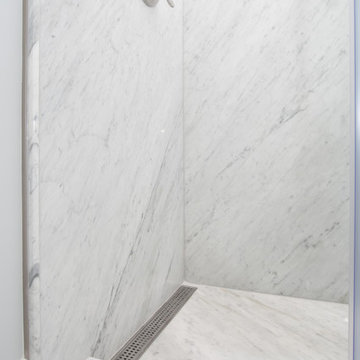
Re-Bath Solid Marble Panels for the Shower Wall, Shower Base, and Shower Floor. Linear Drain
На фото: главная ванная комната среднего размера в стиле неоклассика (современная классика) с фасадами с выступающей филенкой, серыми фасадами, душем в нише, раздельным унитазом, черно-белой плиткой, плиткой из листового камня, синими стенами, мраморным полом, монолитной раковиной, столешницей из искусственного камня, белым полом, душем с раздвижными дверями и белой столешницей
На фото: главная ванная комната среднего размера в стиле неоклассика (современная классика) с фасадами с выступающей филенкой, серыми фасадами, душем в нише, раздельным унитазом, черно-белой плиткой, плиткой из листового камня, синими стенами, мраморным полом, монолитной раковиной, столешницей из искусственного камня, белым полом, душем с раздвижными дверями и белой столешницей
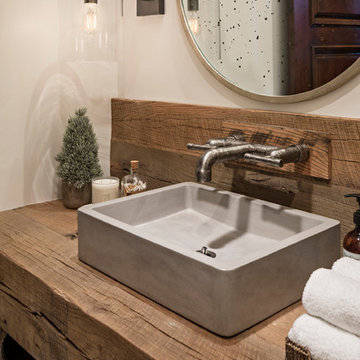
High Res Media
Стильный дизайн: ванная комната среднего размера в стиле кантри с фасадами островного типа, искусственно-состаренными фасадами, раздельным унитазом, черно-белой плиткой, цементной плиткой, белыми стенами, полом из цементной плитки, душевой кабиной, настольной раковиной и столешницей из дерева - последний тренд
Стильный дизайн: ванная комната среднего размера в стиле кантри с фасадами островного типа, искусственно-состаренными фасадами, раздельным унитазом, черно-белой плиткой, цементной плиткой, белыми стенами, полом из цементной плитки, душевой кабиной, настольной раковиной и столешницей из дерева - последний тренд
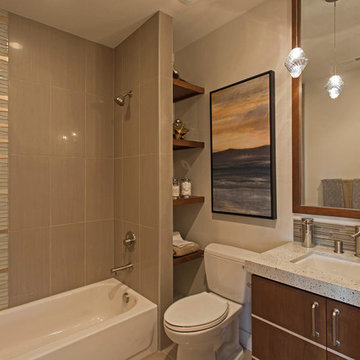
Идея дизайна: главная ванная комната среднего размера в стиле рустика с плоскими фасадами, темными деревянными фасадами, отдельно стоящей ванной, угловым душем, унитазом-моноблоком, бежевой плиткой, черно-белой плиткой, коричневой плиткой, удлиненной плиткой, белыми стенами, врезной раковиной и столешницей из гранита
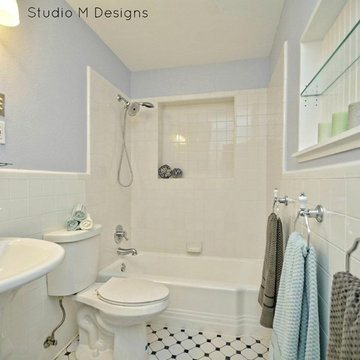
На фото: главная ванная комната среднего размера в стиле фьюжн с накладной ванной, душем над ванной, унитазом-моноблоком, черно-белой плиткой, керамической плиткой, синими стенами, полом из керамогранита и раковиной с пьедесталом с
Ванная комната среднего размера с черно-белой плиткой – фото дизайна интерьера
8