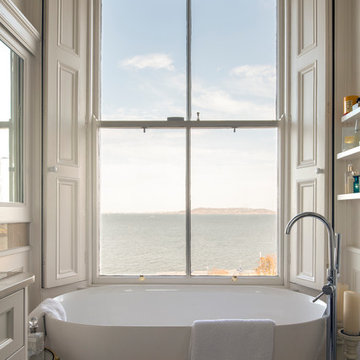Ванная комната среднего размера с бежевыми фасадами – фото дизайна интерьера
Сортировать:
Бюджет
Сортировать:Популярное за сегодня
161 - 180 из 7 862 фото
1 из 3
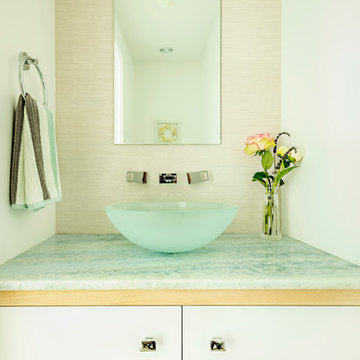
Стильный дизайн: ванная комната среднего размера в морском стиле с бежевыми фасадами, белыми стенами, настольной раковиной, мраморной столешницей и серой столешницей - последний тренд
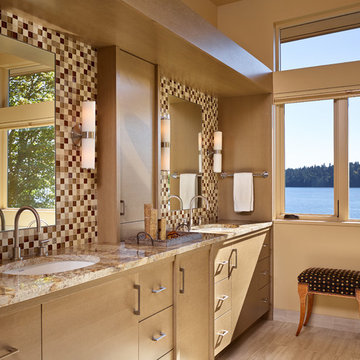
Benjamin Benschneider
На фото: главная ванная комната среднего размера в современном стиле с плиткой мозаикой, плоскими фасадами, бежевыми фасадами, раздельным унитазом, бежевой плиткой, бежевыми стенами, полом из керамогранита, врезной раковиной, столешницей из гранита, бежевым полом, бежевой столешницей и окном с
На фото: главная ванная комната среднего размера в современном стиле с плиткой мозаикой, плоскими фасадами, бежевыми фасадами, раздельным унитазом, бежевой плиткой, бежевыми стенами, полом из керамогранита, врезной раковиной, столешницей из гранита, бежевым полом, бежевой столешницей и окном с

This Paradise Model ATU is extra tall and grand! As you would in you have a couch for lounging, a 6 drawer dresser for clothing, and a seating area and closet that mirrors the kitchen. Quartz countertops waterfall over the side of the cabinets encasing them in stone. The custom kitchen cabinetry is sealed in a clear coat keeping the wood tone light. Black hardware accents with contrast to the light wood. A main-floor bedroom- no crawling in and out of bed. The wallpaper was an owner request; what do you think of their choice?
The bathroom has natural edge Hawaiian mango wood slabs spanning the length of the bump-out: the vanity countertop and the shelf beneath. The entire bump-out-side wall is tiled floor to ceiling with a diamond print pattern. The shower follows the high contrast trend with one white wall and one black wall in matching square pearl finish. The warmth of the terra cotta floor adds earthy warmth that gives life to the wood. 3 wall lights hang down illuminating the vanity, though durning the day, you likely wont need it with the natural light shining in from two perfect angled long windows.
This Paradise model was way customized. The biggest alterations were to remove the loft altogether and have one consistent roofline throughout. We were able to make the kitchen windows a bit taller because there was no loft we had to stay below over the kitchen. This ATU was perfect for an extra tall person. After editing out a loft, we had these big interior walls to work with and although we always have the high-up octagon windows on the interior walls to keep thing light and the flow coming through, we took it a step (or should I say foot) further and made the french pocket doors extra tall. This also made the shower wall tile and shower head extra tall. We added another ceiling fan above the kitchen and when all of those awning windows are opened up, all the hot air goes right up and out.
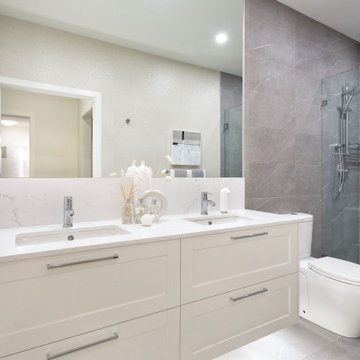
Стильный дизайн: главная ванная комната среднего размера в стиле неоклассика (современная классика) с фасадами в стиле шейкер, бежевыми фасадами, душем в нише, унитазом-моноблоком, белой плиткой, керамогранитной плиткой, бежевыми стенами, полом из керамогранита, врезной раковиной, столешницей из кварцита, серым полом, душем с распашными дверями, белой столешницей, тумбой под две раковины и подвесной тумбой - последний тренд
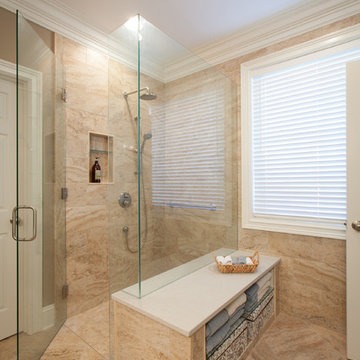
I was brought in on this Master Bathroom project to help design the floor-plan and select the materials. We started out by moving the location of the bathroom door (not pictured). Moving the door allowed the areas where the vanities are located, to have better use. I then selected this porcelain tile for the flooring and walls. We eliminated the curb from this shower and had a custom shower enclosure made. These glass doors are just about 8' high. I wanted to keep the crown molding that was already in the bathroom, so we ran the wall tile to the bottom of the crown molding. The custom built storage bench really makes the space beautiful. Photography by Mark Bealer @ Studio 66, LLC
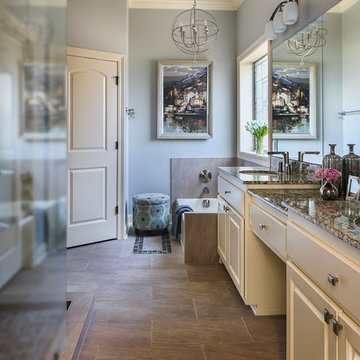
This master bath needed some improvement! The shower was very small and dated...with mold growing in all sorts of hidden spaces! The tile was improperly installed, so the grout was cracking. The corner whirlpool tub was difficult to use. To improve this bath, we removed a built-in cabinet, moved a wall, and changed double doors to a single one so the shower could be expanded. The corner whirlpool tub was removed and replaced with a smaller rectangular tub to open up the space. New tile was installed with accent tile bands and a pattern in the floor. We installed frameless shower glass to give the space an open feel and added two showerheads, three body sprays and a bench. An elegant chandelier was hung over the tub and two vanity lights were installed over the sinks where their previously had been only one.
Photo credit: Oivanki Photography
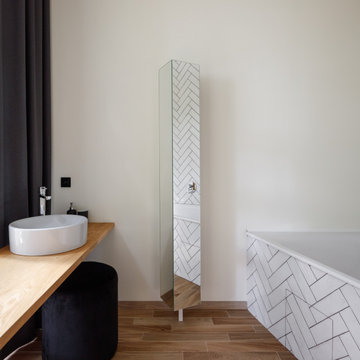
Пример оригинального дизайна: главная ванная комната среднего размера, в белых тонах с отделкой деревом в современном стиле с бежевыми фасадами, угловой ванной, душем над ванной, белой плиткой, керамической плиткой, белыми стенами, паркетным полом среднего тона, накладной раковиной, столешницей из дерева, бежевым полом, бежевой столешницей, тумбой под одну раковину и подвесной тумбой
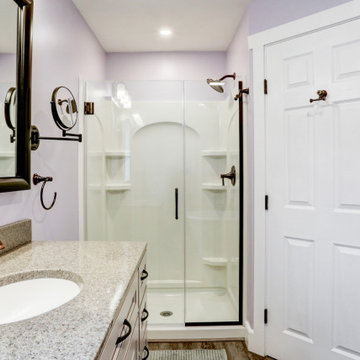
This bathroom remodel required knocking down some walls in order to create a spacious bathroom that met all of the client's needs. Remodel with pale purple walls, freestanding bathtub, glass door walk-in shower, and rubbed bronze finishes.
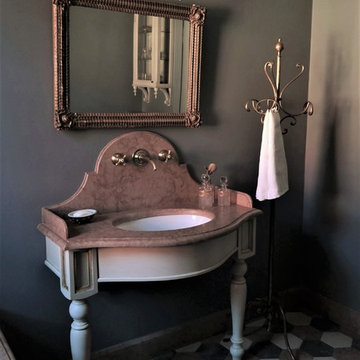
Una stanza da bagno dal sapore retrò dove una console realizzata su disegno dal nostro studio fa da protagonista. I marmi policromi, rosso di Verona, verde Alpi e Botticino sono valorizzati dalla parete grigio scuro mentre la specchiera e gli accessori dorati aggiungono all' ambiente un tono chic ed elegante
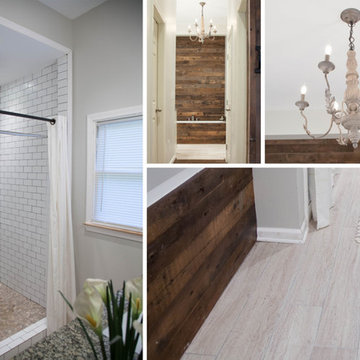
Based on how great Aaron and Heather’s home turned out, we think it will provide “Pinspiration” to others for their projects!
Идея дизайна: главная ванная комната среднего размера в стиле рустика с фасадами с утопленной филенкой, бежевыми фасадами, накладной ванной, душем в нише, унитазом-моноблоком, белой плиткой, плиткой кабанчик, серыми стенами, полом из керамогранита, врезной раковиной и столешницей из гранита
Идея дизайна: главная ванная комната среднего размера в стиле рустика с фасадами с утопленной филенкой, бежевыми фасадами, накладной ванной, душем в нише, унитазом-моноблоком, белой плиткой, плиткой кабанчик, серыми стенами, полом из керамогранита, врезной раковиной и столешницей из гранита
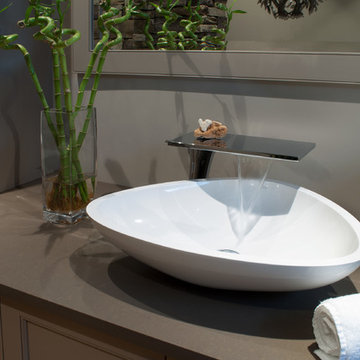
Phillip Frink Photography
На фото: главная ванная комната среднего размера в восточном стиле с фасадами с утопленной филенкой, бежевыми фасадами, полновстраиваемой ванной, серыми стенами, настольной раковиной и столешницей из искусственного кварца
На фото: главная ванная комната среднего размера в восточном стиле с фасадами с утопленной филенкой, бежевыми фасадами, полновстраиваемой ванной, серыми стенами, настольной раковиной и столешницей из искусственного кварца
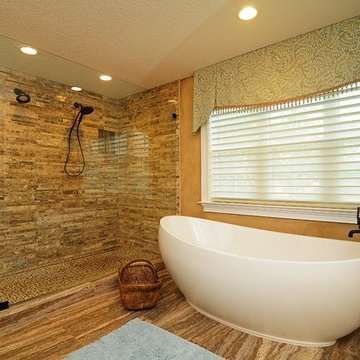
Стильный дизайн: главная ванная комната среднего размера в классическом стиле с фасадами с утопленной филенкой, бежевыми фасадами, отдельно стоящей ванной, угловым душем, бежевыми стенами, врезной раковиной, столешницей из гранита, синей плиткой, удлиненной плиткой, паркетным полом среднего тона, коричневым полом и душем с распашными дверями - последний тренд
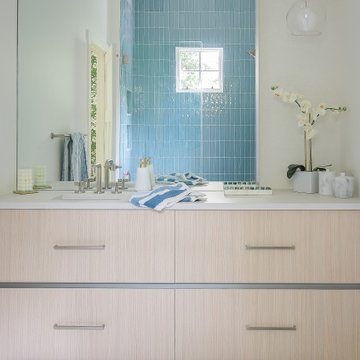
This modern refresh for a teenage girls bedroom nailed every design detail. We started the design with a custom colored cement tile, pairing it with a floating wood grain vanity and using vertical stacked blue tile in shower to pull it all together. This is a functional space, perfect for self-care
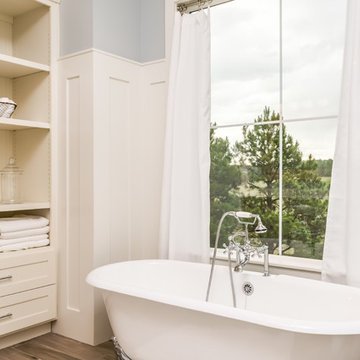
На фото: главная ванная комната среднего размера в стиле кантри с фасадами в стиле шейкер, бежевыми фасадами, отдельно стоящей ванной, серыми стенами, темным паркетным полом, врезной раковиной, столешницей из искусственного кварца, коричневым полом и белой столешницей
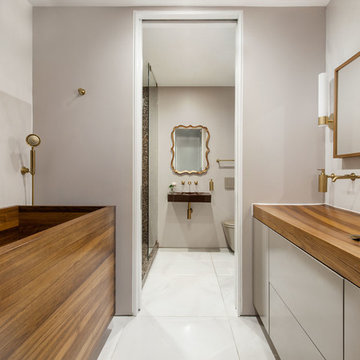
Свежая идея для дизайна: главная ванная комната среднего размера в современном стиле с плоскими фасадами, бежевыми фасадами, японской ванной, инсталляцией, бежевой плиткой, керамогранитной плиткой, бежевыми стенами, полом из керамогранита, раковиной с несколькими смесителями, столешницей из дерева, открытым душем, открытым душем и белым полом - отличное фото интерьера
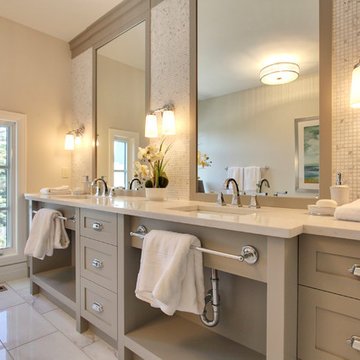
Master Ensuite
Custom Cabinetry
Contemporary Hardware
Marble Floor Tile
Mosaic Tile Backsplash
На фото: главная ванная комната среднего размера в современном стиле с фасадами в стиле шейкер, бежевыми фасадами, отдельно стоящей ванной, белой плиткой, бежевыми стенами, плиткой мозаикой, мраморным полом, врезной раковиной, столешницей из искусственного кварца и белым полом с
На фото: главная ванная комната среднего размера в современном стиле с фасадами в стиле шейкер, бежевыми фасадами, отдельно стоящей ванной, белой плиткой, бежевыми стенами, плиткой мозаикой, мраморным полом, врезной раковиной, столешницей из искусственного кварца и белым полом с
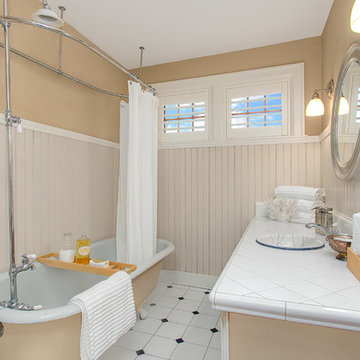
HD Estates
Источник вдохновения для домашнего уюта: главная ванная комната среднего размера в стиле кантри с накладной раковиной, фасадами островного типа, бежевыми фасадами, столешницей из плитки, ванной на ножках, душем над ванной, раздельным унитазом, белой плиткой, керамической плиткой, бежевыми стенами и полом из керамической плитки
Источник вдохновения для домашнего уюта: главная ванная комната среднего размера в стиле кантри с накладной раковиной, фасадами островного типа, бежевыми фасадами, столешницей из плитки, ванной на ножках, душем над ванной, раздельным унитазом, белой плиткой, керамической плиткой, бежевыми стенами и полом из керамической плитки
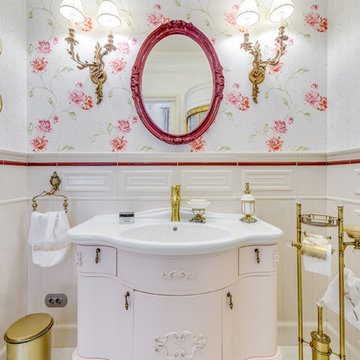
фотограф Данила Леонов
Свежая идея для дизайна: главная ванная комната среднего размера в классическом стиле с белой плиткой, белыми стенами, накладной раковиной, бежевыми фасадами, угловым душем, унитазом-моноблоком, керамической плиткой, полом из керамогранита и плоскими фасадами - отличное фото интерьера
Свежая идея для дизайна: главная ванная комната среднего размера в классическом стиле с белой плиткой, белыми стенами, накладной раковиной, бежевыми фасадами, угловым душем, унитазом-моноблоком, керамической плиткой, полом из керамогранита и плоскими фасадами - отличное фото интерьера
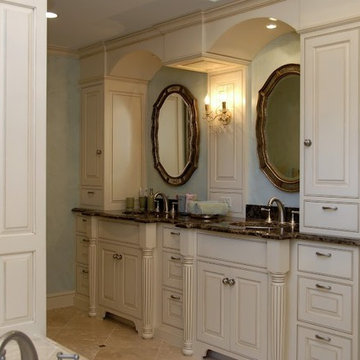
French Country Master Suite with double sink, soaking tub surround, and ladie's make-up vanity.
Cream with antique glaze raised panel inset doors and beauitful fluted furniture detail legs.
Photos by Donna Lind Photography
Ванная комната среднего размера с бежевыми фасадами – фото дизайна интерьера
9
