Ванная комната, совмещенная с туалетом в стиле фьюжн – фото дизайна интерьера
Сортировать:
Бюджет
Сортировать:Популярное за сегодня
161 - 180 из 8 512 фото
1 из 3

Стильный дизайн: большая главная ванная комната в стиле фьюжн с отдельно стоящей ванной, открытым душем, унитазом-моноблоком, зеленой плиткой, керамической плиткой, зелеными стенами, полом из цементной плитки, подвесной раковиной, серым полом, открытым душем и подвесной тумбой - последний тренд
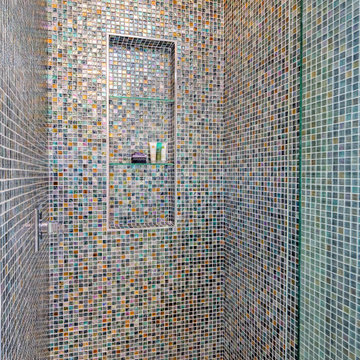
This striking Gainesville bathroom design includes unique features like a mosaic tile shower with matching framed mirror and metallic pendants that create a bright, one-of-a-kind space. Aspect Cabinetry Lancaster maple cabinets in Tundra are accented by Top Knobs hardware, a Kohler white vessel sink with a Riobel Eiffel Collection wall-mount faucet, and a gray engineered quartz countertop. The vanity area is completed with a large framed mirror that matches the shower tile and Uttermost Millie mini pendants, which add sparkle to the design. The stunning shower is tiled in Dune Kanna colorful mosaic tile with Dune Krypton mirrored glass mosaic tile floor and includes a recessed storage niche with glass shelves.
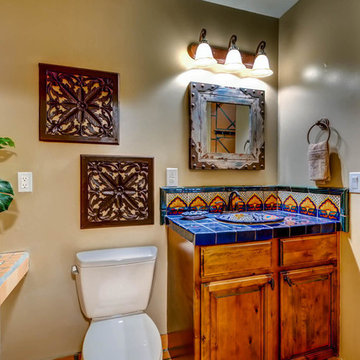
Стильный дизайн: ванная комната среднего размера в стиле фьюжн с фасадами с выступающей филенкой, темными деревянными фасадами, угловым душем, раздельным унитазом, оранжевой плиткой, терракотовой плиткой, бежевыми стенами, полом из терракотовой плитки, душевой кабиной, накладной раковиной, столешницей из плитки, открытым душем и синей столешницей - последний тренд
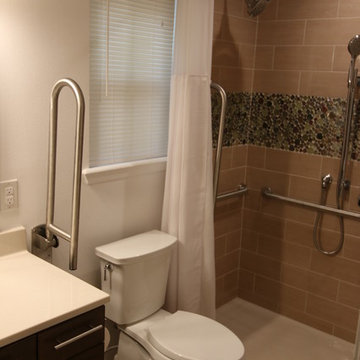
A comfort height toilet has fold down grab bars on both sides for safety. The fold down grab bar behind the shower curtain serves a dual purpose when showering. This low profile walk in shower provides easy access. The shower base can be easily converted later to a roll in type shower using an add -on ramp matching the shower base color.
DT
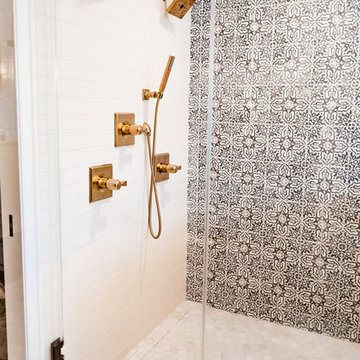
Victoria Herr Photography
Пример оригинального дизайна: большая главная ванная комната в стиле фьюжн с плоскими фасадами, темными деревянными фасадами, двойным душем, унитазом-моноблоком, синей плиткой, цементной плиткой, синими стенами, мраморным полом, накладной раковиной, столешницей из искусственного кварца, белым полом, душем с распашными дверями и белой столешницей
Пример оригинального дизайна: большая главная ванная комната в стиле фьюжн с плоскими фасадами, темными деревянными фасадами, двойным душем, унитазом-моноблоком, синей плиткой, цементной плиткой, синими стенами, мраморным полом, накладной раковиной, столешницей из искусственного кварца, белым полом, душем с распашными дверями и белой столешницей
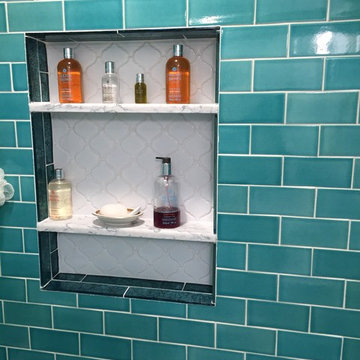
Hall bathroom
Идея дизайна: маленькая ванная комната в стиле фьюжн с фасадами с утопленной филенкой, белыми фасадами, ванной в нише, раздельным унитазом, зеленой плиткой, керамической плиткой, белыми стенами, полом из керамогранита, душевой кабиной, врезной раковиной, столешницей из искусственного кварца, серым полом и душем с раздвижными дверями для на участке и в саду
Идея дизайна: маленькая ванная комната в стиле фьюжн с фасадами с утопленной филенкой, белыми фасадами, ванной в нише, раздельным унитазом, зеленой плиткой, керамической плиткой, белыми стенами, полом из керамогранита, душевой кабиной, врезной раковиной, столешницей из искусственного кварца, серым полом и душем с раздвижными дверями для на участке и в саду
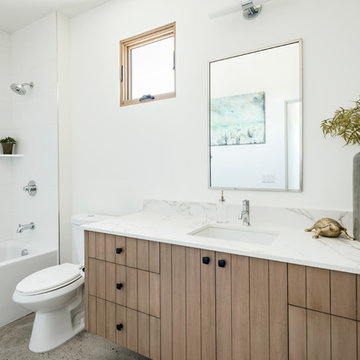
На фото: ванная комната в стиле фьюжн с плоскими фасадами, коричневыми фасадами, ванной в нише, душем в нише, раздельным унитазом, белой плиткой, керамогранитной плиткой, белыми стенами, бетонным полом, накладной раковиной, столешницей из искусственного кварца, серым полом и шторкой для ванной
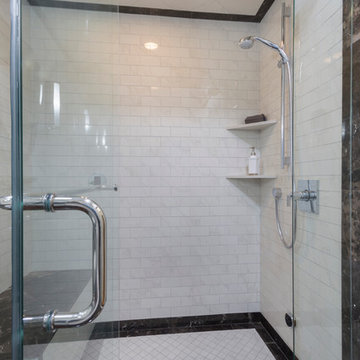
In the Master Bathroom, the tile pattern continues into the glass enclosed steam shower.
Стильный дизайн: маленькая главная ванная комната в стиле фьюжн с фасадами островного типа, фасадами цвета дерева среднего тона, душем в нише, раздельным унитазом, белой плиткой, керамогранитной плиткой, белыми стенами, мраморным полом, врезной раковиной, столешницей из искусственного кварца, разноцветным полом и душем с распашными дверями для на участке и в саду - последний тренд
Стильный дизайн: маленькая главная ванная комната в стиле фьюжн с фасадами островного типа, фасадами цвета дерева среднего тона, душем в нише, раздельным унитазом, белой плиткой, керамогранитной плиткой, белыми стенами, мраморным полом, врезной раковиной, столешницей из искусственного кварца, разноцветным полом и душем с распашными дверями для на участке и в саду - последний тренд
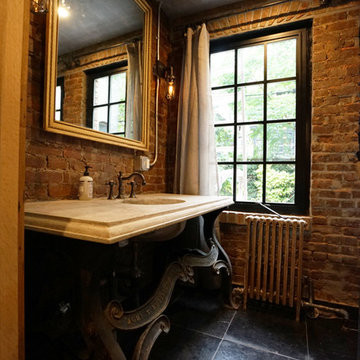
Small garden bath turned into a mini spa; reclaimed antique cast iron machine base with a custom cast concrete top. Lots of exposed brick and earth-pigmented hand plaster finish on walls and ceiling, with black natural travertine stone floor and shower walls. Black steel custom built French windows and sheer linen curtains offer privacy from the garden.
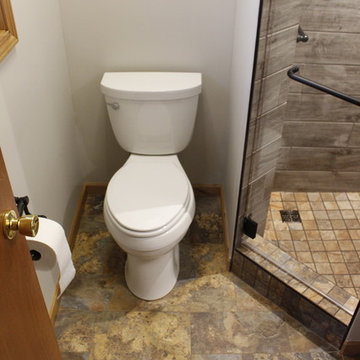
Пример оригинального дизайна: маленькая ванная комната в стиле фьюжн с фасадами с выступающей филенкой, светлыми деревянными фасадами, угловым душем, раздельным унитазом, полом из винила, душевой кабиной, накладной раковиной и столешницей из плитки для на участке и в саду
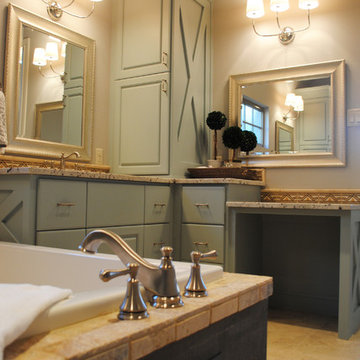
The shower/tub combination of this Jack and Jill bathroom is full of character from the penny tile to the fun colors used throughout. The colors of the room pop against the gray walls. This entire Ventura Home in Lubbock is full of charm!
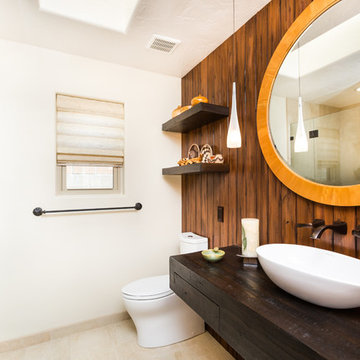
Marisa Martinez Photography
www.mmpho.co
На фото: ванная комната среднего размера в стиле фьюжн с настольной раковиной, темными деревянными фасадами, столешницей из дерева, унитазом-моноблоком, бежевой плиткой, керамогранитной плиткой, бежевыми стенами и полом из керамогранита
На фото: ванная комната среднего размера в стиле фьюжн с настольной раковиной, темными деревянными фасадами, столешницей из дерева, унитазом-моноблоком, бежевой плиткой, керамогранитной плиткой, бежевыми стенами и полом из керамогранита
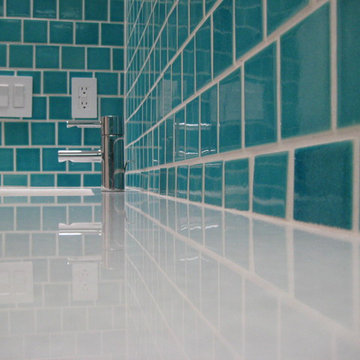
Источник вдохновения для домашнего уюта: ванная комната среднего размера в стиле фьюжн с плоскими фасадами, темными деревянными фасадами, открытым душем, раздельным унитазом, синей плиткой, керамической плиткой, синими стенами, паркетным полом среднего тона, душевой кабиной, врезной раковиной и столешницей из искусственного камня
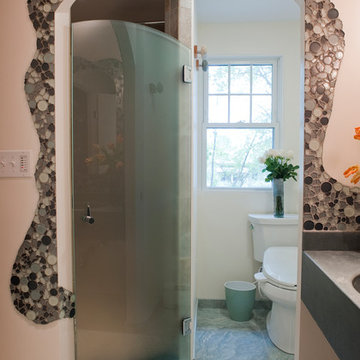
Obscured glass curved door closes off shower, or can swing the other way to close off toilet area.
Пример оригинального дизайна: маленькая ванная комната в стиле фьюжн с монолитной раковиной, столешницей из бетона, душем в нише, биде, плиткой мозаикой, бежевыми стенами, полом из керамогранита и душевой кабиной для на участке и в саду
Пример оригинального дизайна: маленькая ванная комната в стиле фьюжн с монолитной раковиной, столешницей из бетона, душем в нише, биде, плиткой мозаикой, бежевыми стенами, полом из керамогранита и душевой кабиной для на участке и в саду
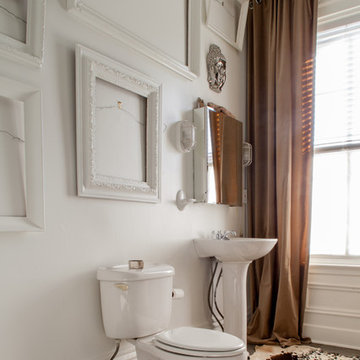
Photo: Jason Snyder © 2014 Houzz
На фото: ванная комната в стиле фьюжн с раковиной с пьедесталом, раздельным унитазом и коричневой плиткой
На фото: ванная комната в стиле фьюжн с раковиной с пьедесталом, раздельным унитазом и коричневой плиткой
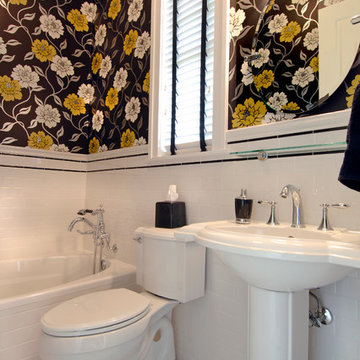
This is actually a new bathroom.
Источник вдохновения для домашнего уюта: ванная комната в стиле фьюжн с раковиной с пьедесталом, ванной в нише, раздельным унитазом, белой плиткой, плиткой кабанчик и разноцветными стенами
Источник вдохновения для домашнего уюта: ванная комната в стиле фьюжн с раковиной с пьедесталом, ванной в нише, раздельным унитазом, белой плиткой, плиткой кабанчик и разноцветными стенами

Designed, sourced and project managed to completion - an ensuite in a loft conversion - details include antique side table to hold beautiful handmade porcelain basin by The Way We Live London; installation of wet room floor and walk-in rain shower; black highlights; subway tiles; antique mirror and Blush 267 by Little Greene.

На фото: большой главный совмещенный санузел в стиле фьюжн с коричневыми фасадами, ванной в нише, душем в нише, унитазом-моноблоком, белой плиткой, керамической плиткой, разноцветными стенами, мраморным полом, врезной раковиной, мраморной столешницей, серым полом, душем с распашными дверями, бежевой столешницей, тумбой под две раковины, напольной тумбой, потолком с обоями, обоями на стенах и фасадами с утопленной филенкой с

The bath was falling apart. The basic layout was fine but the proportions were all wrong, so the ceiling was lowered at the back half to create a human-scale ceiling height above the shower and toilet room.
The couple agreed on requirements but disagreed on look. He wanted bright bold colors. She wanted muted and calm. They were both happy with blue cabinetry and mosaic glass combined with neutral field tile. The steam shower features a 60” tall blue glass arched niche.

In addition to their laundry, mudroom, and powder bath, we also remodeled the owner's suite.
We "borrowed" space from their long bedroom to add a second closet. We created a new layout for the bathroom to include a private toilet room (with unexpected wallpaper), larger shower, bold paint color, and a soaking tub.
They had also asked for a steam shower and sauna... but being the dream killers we are we had to scale back. Don't worry, we are doing those elements in their upcoming basement remodel.
We had custom designed cabinetry with Pro Design using rifted white oak for the vanity and the floating shelves over the freestanding tub.
We also made sure to incorporate a bench, oversized niche, and hand held shower fixture...all must have for the clients.
Ванная комната, совмещенная с туалетом в стиле фьюжн – фото дизайна интерьера
9