Ванная комната, совмещенная с туалетом с светлым паркетным полом – фото дизайна интерьера
Сортировать:
Бюджет
Сортировать:Популярное за сегодня
161 - 180 из 6 701 фото
1 из 3

Пример оригинального дизайна: маленькая ванная комната в стиле лофт с фасадами с декоративным кантом, белыми фасадами, душем в нише, инсталляцией, зеленой плиткой, плиткой мозаикой, белыми стенами, светлым паркетным полом, душевой кабиной, врезной раковиной, бежевым полом, душем с распашными дверями, белой столешницей, тумбой под одну раковину и подвесной тумбой для на участке и в саду

Идея дизайна: большая главная ванная комната в морском стиле с фасадами в стиле шейкер, бежевыми фасадами, душем в нише, унитазом-моноблоком, бежевыми стенами, светлым паркетным полом, врезной раковиной, столешницей из искусственного кварца, коричневым полом, душем с распашными дверями, белой столешницей, тумбой под две раковины, встроенной тумбой и обоями на стенах
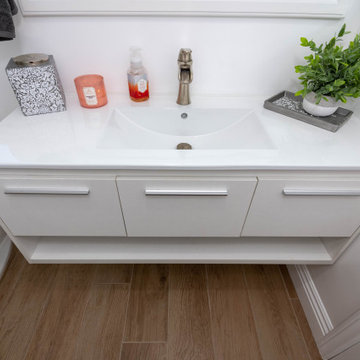
Стильный дизайн: ванная комната среднего размера в стиле модернизм с плоскими фасадами, белыми фасадами, раздельным унитазом, белой плиткой, белыми стенами, светлым паркетным полом, монолитной раковиной, столешницей из кварцита, коричневым полом, белой столешницей, тумбой под одну раковину и подвесной тумбой - последний тренд
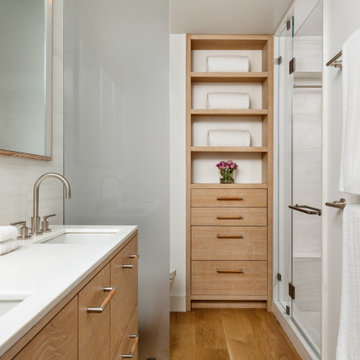
Стильный дизайн: главная ванная комната среднего размера в скандинавском стиле с плоскими фасадами, бежевыми фасадами, душем в нише, инсталляцией, белой плиткой, керамической плиткой, белыми стенами, светлым паркетным полом, врезной раковиной, мраморной столешницей, бежевым полом, душем с распашными дверями и белой столешницей - последний тренд

Woodside, CA spa-sauna project is one of our favorites. From the very first moment we realized that meeting customers expectations would be very challenging due to limited timeline but worth of trying at the same time. It was one of the most intense projects which also was full of excitement as we were sure that final results would be exquisite and would make everyone happy.
This sauna was designed and built from the ground up by TBS Construction's team. Goal was creating luxury spa like sauna which would be a personal in-house getaway for relaxation. Result is exceptional. We managed to meet the timeline, deliver quality and make homeowner happy.
TBS Construction is proud being a creator of Atherton Luxury Spa-Sauna.

Interior Architecture, Interior Design, Art Curation, and Custom Millwork & Furniture Design by Chango & Co.
Construction by Siano Brothers Contracting
Photography by Jacob Snavely
See the full feature inside Good Housekeeping

Guest bath remodel Santa Monica, CA
Идея дизайна: маленькая ванная комната в стиле модернизм с фасадами с декоративным кантом, темными деревянными фасадами, открытым душем, унитазом-моноблоком, разноцветной плиткой, белыми стенами, светлым паркетным полом, душевой кабиной, накладной раковиной и столешницей из кварцита для на участке и в саду
Идея дизайна: маленькая ванная комната в стиле модернизм с фасадами с декоративным кантом, темными деревянными фасадами, открытым душем, унитазом-моноблоком, разноцветной плиткой, белыми стенами, светлым паркетным полом, душевой кабиной, накладной раковиной и столешницей из кварцита для на участке и в саду
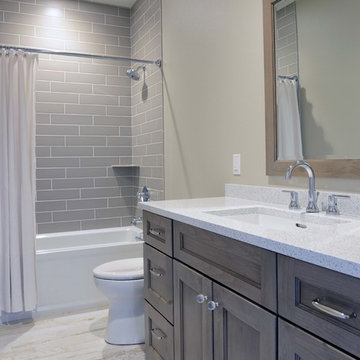
Robb Siverson Photography
На фото: ванная комната среднего размера в стиле неоклассика (современная классика) с врезной раковиной, плоскими фасадами, серыми фасадами, столешницей из искусственного кварца, ванной в нише, душем над ванной, раздельным унитазом, серой плиткой, плиткой кабанчик, бежевыми стенами, светлым паркетным полом, белым полом и шторкой для ванной с
На фото: ванная комната среднего размера в стиле неоклассика (современная классика) с врезной раковиной, плоскими фасадами, серыми фасадами, столешницей из искусственного кварца, ванной в нише, душем над ванной, раздельным унитазом, серой плиткой, плиткой кабанчик, бежевыми стенами, светлым паркетным полом, белым полом и шторкой для ванной с

A dark grey polished plaster panel. with inset petrified moss, separates the shower and WC areas from the bathroom proper. A freestanding 'tadelakt' bath sits in front.
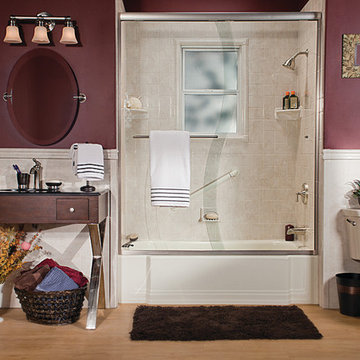
Biscuit Classic Bathtub, Travertine Windmill Walls, Window Kit, Brushed Nickel S Glass
Стильный дизайн: главная ванная комната среднего размера с темными деревянными фасадами, ванной в нише, раздельным унитазом, бежевой плиткой, фиолетовыми стенами, светлым паркетным полом, плоскими фасадами, душем над ванной, керамической плиткой, настольной раковиной и стеклянной столешницей - последний тренд
Стильный дизайн: главная ванная комната среднего размера с темными деревянными фасадами, ванной в нише, раздельным унитазом, бежевой плиткой, фиолетовыми стенами, светлым паркетным полом, плоскими фасадами, душем над ванной, керамической плиткой, настольной раковиной и стеклянной столешницей - последний тренд
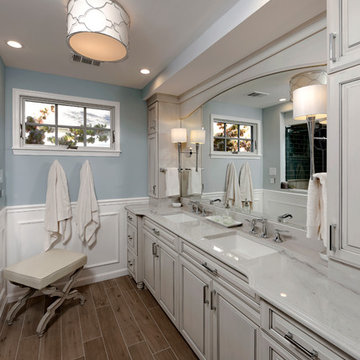
Photos by Bob Narod. Remodeled by Murphy's Design.
На фото: главная ванная комната среднего размера в стиле неоклассика (современная классика) с фасадами с выступающей филенкой, белыми фасадами, душем в нише, унитазом-моноблоком, синими стенами, светлым паркетным полом, врезной раковиной и мраморной столешницей
На фото: главная ванная комната среднего размера в стиле неоклассика (современная классика) с фасадами с выступающей филенкой, белыми фасадами, душем в нише, унитазом-моноблоком, синими стенами, светлым паркетным полом, врезной раковиной и мраморной столешницей
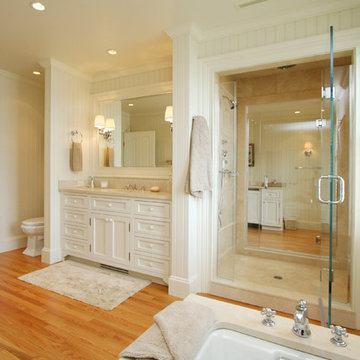
Greg Premru
Свежая идея для дизайна: огромная главная ванная комната в морском стиле с врезной раковиной, белыми фасадами, столешницей из гранита, отдельно стоящей ванной, открытым душем, унитазом-моноблоком, белыми стенами, светлым паркетным полом и фасадами с утопленной филенкой - отличное фото интерьера
Свежая идея для дизайна: огромная главная ванная комната в морском стиле с врезной раковиной, белыми фасадами, столешницей из гранита, отдельно стоящей ванной, открытым душем, унитазом-моноблоком, белыми стенами, светлым паркетным полом и фасадами с утопленной филенкой - отличное фото интерьера
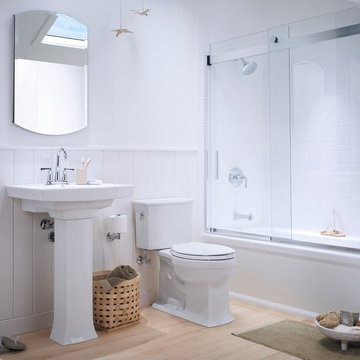
A long room is often tricky to furnish. But the layout of this bathroom maximizes floor space and functionality. Placing the toilet and sink on the same wall leaves a direct path to the shower and makes the room feel larger.
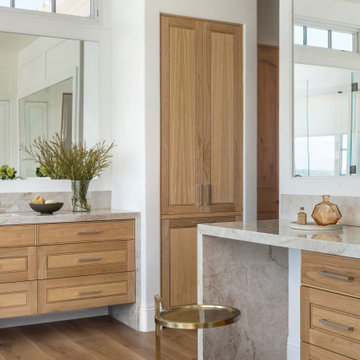
Ground up master bathroom, quartzite slab shower and waterfall countertops, custom floating cabinetry
Свежая идея для дизайна: большая главная ванная комната в стиле модернизм с фасадами с филенкой типа жалюзи, бежевыми фасадами, отдельно стоящей ванной, унитазом-моноблоком, бежевой плиткой, плиткой из листового камня, светлым паркетным полом, врезной раковиной, столешницей из кварцита и бежевой столешницей - отличное фото интерьера
Свежая идея для дизайна: большая главная ванная комната в стиле модернизм с фасадами с филенкой типа жалюзи, бежевыми фасадами, отдельно стоящей ванной, унитазом-моноблоком, бежевой плиткой, плиткой из листового камня, светлым паркетным полом, врезной раковиной, столешницей из кварцита и бежевой столешницей - отличное фото интерьера
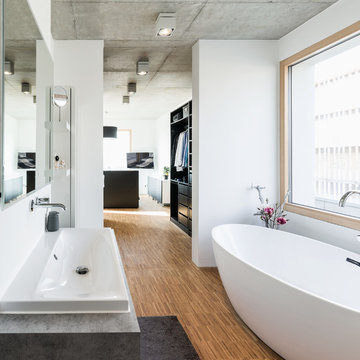
offenes Bad in der privaten Ebene des Elternschalfzimmers ohne Trennung mit Durchgang durch die Ankleide ins Schlafzimmer
Foto Markus Vogt
Свежая идея для дизайна: огромная главная ванная комната в стиле модернизм с открытыми фасадами, черными фасадами, отдельно стоящей ванной, душем без бортиков, раздельным унитазом, белыми стенами, светлым паркетным полом, настольной раковиной, столешницей из искусственного камня, открытым душем и белой столешницей - отличное фото интерьера
Свежая идея для дизайна: огромная главная ванная комната в стиле модернизм с открытыми фасадами, черными фасадами, отдельно стоящей ванной, душем без бортиков, раздельным унитазом, белыми стенами, светлым паркетным полом, настольной раковиной, столешницей из искусственного камня, открытым душем и белой столешницей - отличное фото интерьера
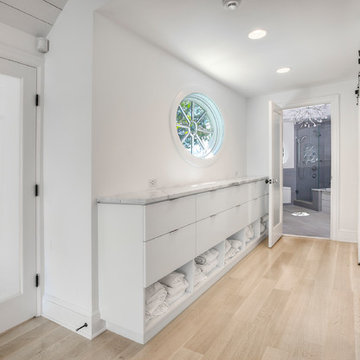
David Lindsay, Advanced Photographix
Источник вдохновения для домашнего уюта: главная ванная комната среднего размера в морском стиле с плоскими фасадами, белыми фасадами, угловой ванной, душем над ванной, унитазом-моноблоком, белыми стенами, светлым паркетным полом, подвесной раковиной, мраморной столешницей, бежевым полом, душем с распашными дверями и белой столешницей
Источник вдохновения для домашнего уюта: главная ванная комната среднего размера в морском стиле с плоскими фасадами, белыми фасадами, угловой ванной, душем над ванной, унитазом-моноблоком, белыми стенами, светлым паркетным полом, подвесной раковиной, мраморной столешницей, бежевым полом, душем с распашными дверями и белой столешницей

We loved updating this 1977 house giving our clients a more transitional kitchen, living room and powder bath. Our clients are very busy and didn’t want too many options. Our designers narrowed down their selections and gave them just enough options to choose from without being overwhelming.
In the kitchen, we replaced the cabinetry without changing the locations of the walls, doors openings or windows. All finished were replaced with beautiful cabinets, counter tops, sink, back splash and faucet hardware.
In the Master bathroom, we added all new finishes. There are two closets in the bathroom that did not change but everything else did. We.added pocket doors to the bedroom, where there were no doors before. Our clients wanted taller 36” height cabinets and a seated makeup vanity, so we were able to accommodate those requests without any problems. We added new lighting, mirrors, counter top and all new plumbing fixtures in addition to removing the soffits over the vanities and the shower, really opening up the space and giving it a new modern look. They had also been living with the cold and hot water reversed in the shower, so we also fixed that for them!
In their den, they wanted to update the dark paneling, remove the large stone from the curved fireplace wall and they wanted a new mantel. We flattened the wall, added a TV niche above fireplace and moved the cable connections, so they have exactly what they wanted. We left the wood paneling on the walls but painted them a light color to brighten up the room.
There was a small wet bar between the den and their family room. They liked the bar area but didn’t feel that they needed the sink, so we removed and capped the water lines and gave the bar an updated look by adding new counter tops and shelving. They had some previous water damage to their floors, so the wood flooring was replaced throughout the den and all connecting areas, making the transition from one room to the other completely seamless. In the end, the clients love their new space and are able to really enjoy their updated home and now plan stay there for a little longer!
Design/Remodel by Hatfield Builders & Remodelers | Photography by Versatile Imaging
Less

Woodside, CA spa-sauna project is one of our favorites. From the very first moment we realized that meeting customers expectations would be very challenging due to limited timeline but worth of trying at the same time. It was one of the most intense projects which also was full of excitement as we were sure that final results would be exquisite and would make everyone happy.
This sauna was designed and built from the ground up by TBS Construction's team. Goal was creating luxury spa like sauna which would be a personal in-house getaway for relaxation. Result is exceptional. We managed to meet the timeline, deliver quality and make homeowner happy.
TBS Construction is proud being a creator of Atherton Luxury Spa-Sauna.

Свежая идея для дизайна: главная ванная комната среднего размера в современном стиле с плоскими фасадами, фасадами цвета дерева среднего тона, полновстраиваемой ванной, душевой комнатой, раздельным унитазом, бежевой плиткой, серой плиткой, каменной плиткой, белыми стенами, светлым паркетным полом, раковиной с пьедесталом и столешницей из гранита - отличное фото интерьера
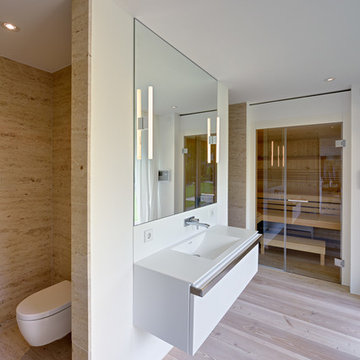
Architekt: Möhring Architekten
Fotograf: Stefan Melchior
Идея дизайна: большая баня и сауна в современном стиле с плоскими фасадами, белыми фасадами, инсталляцией, бежевой плиткой, плиткой из листового камня, белыми стенами, светлым паркетным полом и монолитной раковиной
Идея дизайна: большая баня и сауна в современном стиле с плоскими фасадами, белыми фасадами, инсталляцией, бежевой плиткой, плиткой из листового камня, белыми стенами, светлым паркетным полом и монолитной раковиной
Ванная комната, совмещенная с туалетом с светлым паркетным полом – фото дизайна интерьера
9