Ванная комната, совмещенная с туалетом с столешницей из оникса – фото дизайна интерьера
Сортировать:
Бюджет
Сортировать:Популярное за сегодня
141 - 160 из 1 651 фото
1 из 3
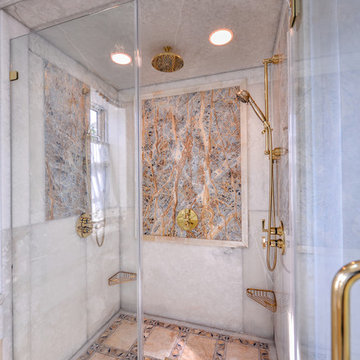
На фото: главная ванная комната в классическом стиле с фасадами с декоративным кантом, бежевыми фасадами, угловой ванной, двойным душем, унитазом-моноблоком, разноцветной плиткой, мраморной плиткой, синими стенами, мраморным полом, врезной раковиной, столешницей из оникса, разноцветным полом и душем с распашными дверями с

Home and Living Examiner said:
Modern renovation by J Design Group is stunning
J Design Group, an expert in luxury design, completed a new project in Tamarac, Florida, which involved the total interior remodeling of this home. We were so intrigued by the photos and design ideas, we decided to talk to J Design Group CEO, Jennifer Corredor. The concept behind the redesign was inspired by the client’s relocation.
Andrea Campbell: How did you get a feel for the client's aesthetic?
Jennifer Corredor: After a one-on-one with the Client, I could get a real sense of her aesthetics for this home and the type of furnishings she gravitated towards.
The redesign included a total interior remodeling of the client's home. All of this was done with the client's personal style in mind. Certain walls were removed to maximize the openness of the area and bathrooms were also demolished and reconstructed for a new layout. This included removing the old tiles and replacing with white 40” x 40” glass tiles for the main open living area which optimized the space immediately. Bedroom floors were dressed with exotic African Teak to introduce warmth to the space.
We also removed and replaced the outdated kitchen with a modern look and streamlined, state-of-the-art kitchen appliances. To introduce some color for the backsplash and match the client's taste, we introduced a splash of plum-colored glass behind the stove and kept the remaining backsplash with frosted glass. We then removed all the doors throughout the home and replaced with custom-made doors which were a combination of cherry with insert of frosted glass and stainless steel handles.
All interior lights were replaced with LED bulbs and stainless steel trims, including unique pendant and wall sconces that were also added. All bathrooms were totally gutted and remodeled with unique wall finishes, including an entire marble slab utilized in the master bath shower stall.
Once renovation of the home was completed, we proceeded to install beautiful high-end modern furniture for interior and exterior, from lines such as B&B Italia to complete a masterful design. One-of-a-kind and limited edition accessories and vases complimented the look with original art, most of which was custom-made for the home.
To complete the home, state of the art A/V system was introduced. The idea is always to enhance and amplify spaces in a way that is unique to the client and exceeds his/her expectations.
To see complete J Design Group featured article, go to: http://www.examiner.com/article/modern-renovation-by-j-design-group-is-stunning
Living Room,
Dining room,
Master Bedroom,
Master Bathroom,
Powder Bathroom,
Miami Interior Designers,
Miami Interior Designer,
Interior Designers Miami,
Interior Designer Miami,
Modern Interior Designers,
Modern Interior Designer,
Modern interior decorators,
Modern interior decorator,
Miami,
Contemporary Interior Designers,
Contemporary Interior Designer,
Interior design decorators,
Interior design decorator,
Interior Decoration and Design,
Black Interior Designers,
Black Interior Designer,
Interior designer,
Interior designers,
Home interior designers,
Home interior designer,
Daniel Newcomb
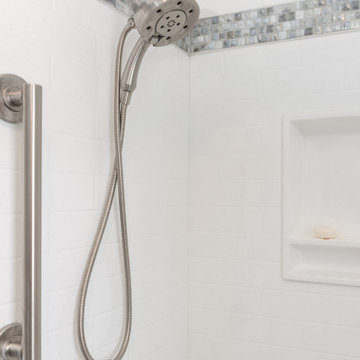
На фото: маленькая главная ванная комната в классическом стиле с фасадами с выступающей филенкой, белыми фасадами, душем в нише, раздельным унитазом, белой плиткой, плиткой кабанчик, синими стенами, полом из керамической плитки, монолитной раковиной, столешницей из оникса, белым полом, душем с раздвижными дверями, белой столешницей, сиденьем для душа, тумбой под одну раковину и встроенной тумбой для на участке и в саду
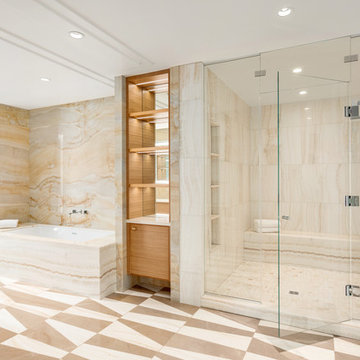
Custom built cabinetry made of rift oak with 1/2 bead around
- rift cut oak wood dovetailed drawers
- soft close Blum hardware throughout
-custom 2 rift oak posts
-LED strip lighting inside all kitchen cabinetry doors with individual magnetic switches
-3/4 thick rift cut oak plywood interiors
-onyx counterops
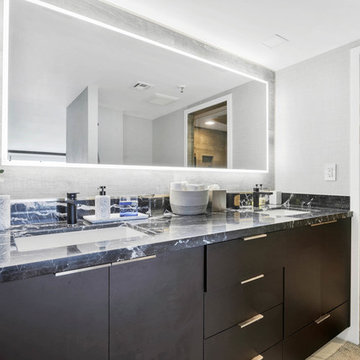
Источник вдохновения для домашнего уюта: главная ванная комната среднего размера в современном стиле с плоскими фасадами, черными фасадами, душем в нише, унитазом-моноблоком, бежевой плиткой, коричневой плиткой, керамогранитной плиткой, серыми стенами, мраморным полом, врезной раковиной, столешницей из оникса, белым полом, душем с распашными дверями и черной столешницей
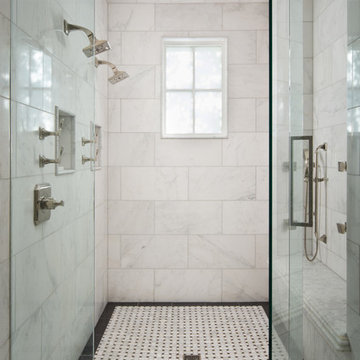
We love this master bathroom and the walk-in showers built-in shower bench, mosaic floor tile, and custom bathroom hardware.
Идея дизайна: огромная главная ванная комната в средиземноморском стиле с фасадами островного типа, фасадами цвета дерева среднего тона, накладной ванной, двойным душем, унитазом-моноблоком, бежевой плиткой, плиткой мозаикой, белыми стенами, полом из керамогранита, настольной раковиной, столешницей из оникса, белым полом и душем с распашными дверями
Идея дизайна: огромная главная ванная комната в средиземноморском стиле с фасадами островного типа, фасадами цвета дерева среднего тона, накладной ванной, двойным душем, унитазом-моноблоком, бежевой плиткой, плиткой мозаикой, белыми стенами, полом из керамогранита, настольной раковиной, столешницей из оникса, белым полом и душем с распашными дверями
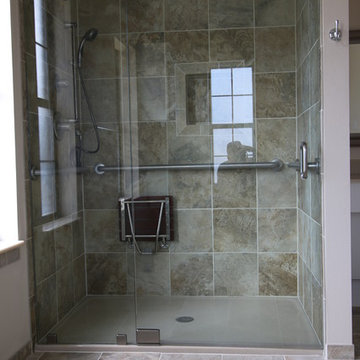
A tired and leaking cultured marble shower was transformed into a expanded low threshold walk in shower with adjoining wheelchair accessible roll under vanity for this aging in place customer.
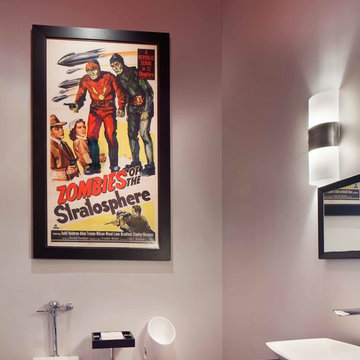
Gibeon Photography
Источник вдохновения для домашнего уюта: большая главная ванная комната в стиле модернизм с настольной раковиной, столешницей из оникса, инсталляцией, серыми стенами и светлым паркетным полом
Источник вдохновения для домашнего уюта: большая главная ванная комната в стиле модернизм с настольной раковиной, столешницей из оникса, инсталляцией, серыми стенами и светлым паркетным полом
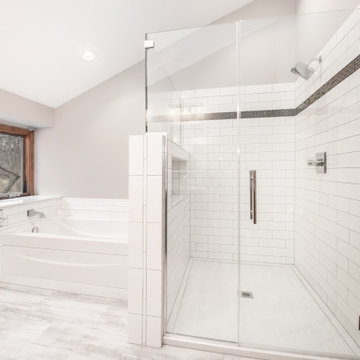
Bright and clean master bathroom boasts plenty of storage, large expansive shower stall with custom tile work, and Kohler BubbleMassage bathtub. Crisp, white subway tile through-out for a classic and clean design. What a transformative space to start and end your day in.
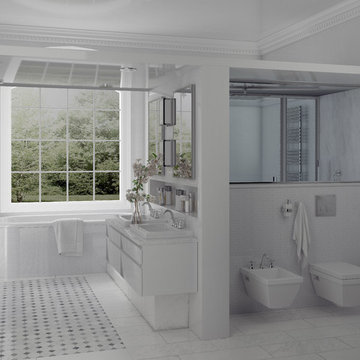
Vue générale de la partie WC et bidet sur la droite, sur la gauche, sous la fenêtre, une baignoire en fonte CLEO de Jacob delafon, encastrée.
Стильный дизайн: огромная главная ванная комната в стиле неоклассика (современная классика) с накладной раковиной, столешницей из оникса, полновстраиваемой ванной, душем без бортиков, раздельным унитазом, синей плиткой, белыми стенами и мраморным полом - последний тренд
Стильный дизайн: огромная главная ванная комната в стиле неоклассика (современная классика) с накладной раковиной, столешницей из оникса, полновстраиваемой ванной, душем без бортиков, раздельным унитазом, синей плиткой, белыми стенами и мраморным полом - последний тренд
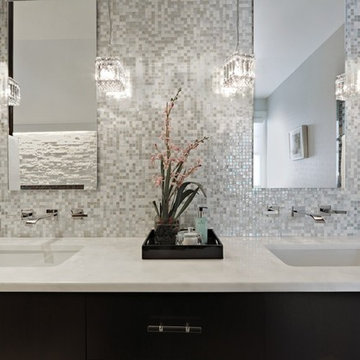
Пример оригинального дизайна: большая главная ванная комната в стиле неоклассика (современная классика) с плоскими фасадами, коричневыми фасадами, отдельно стоящей ванной, душем в нише, раздельным унитазом, бежевой плиткой, плиткой из известняка, бежевыми стенами, полом из известняка, врезной раковиной, столешницей из оникса, бежевым полом, душем с распашными дверями, бежевой столешницей, нишей, тумбой под две раковины и встроенной тумбой
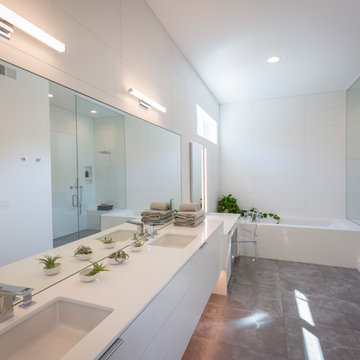
Photography by Ross Van Pelt
На фото: большая главная ванная комната в современном стиле с плоскими фасадами, белыми фасадами, накладной ванной, душем в нише, унитазом-моноблоком, белой плиткой, керамогранитной плиткой, белыми стенами, полом из сланца, монолитной раковиной, столешницей из оникса, серым полом, душем с распашными дверями и белой столешницей
На фото: большая главная ванная комната в современном стиле с плоскими фасадами, белыми фасадами, накладной ванной, душем в нише, унитазом-моноблоком, белой плиткой, керамогранитной плиткой, белыми стенами, полом из сланца, монолитной раковиной, столешницей из оникса, серым полом, душем с распашными дверями и белой столешницей
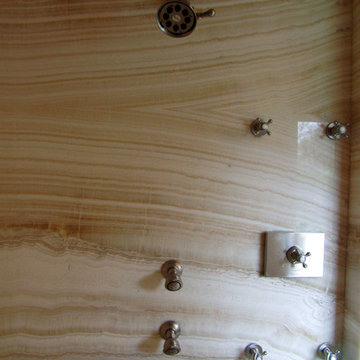
Geoff Okarma
На фото: большая главная ванная комната в классическом стиле с фасадами с выступающей филенкой, темными деревянными фасадами, отдельно стоящей ванной, душем в нише, унитазом-моноблоком, бежевой плиткой, керамогранитной плиткой, бежевыми стенами, полом из керамогранита, врезной раковиной и столешницей из оникса с
На фото: большая главная ванная комната в классическом стиле с фасадами с выступающей филенкой, темными деревянными фасадами, отдельно стоящей ванной, душем в нише, унитазом-моноблоком, бежевой плиткой, керамогранитной плиткой, бежевыми стенами, полом из керамогранита, врезной раковиной и столешницей из оникса с
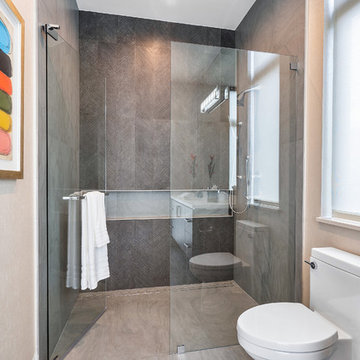
Fully integrated Signature Estate featuring Creston controls and Crestron panelized lighting, and Crestron motorized shades and draperies, whole-house audio and video, HVAC, voice and video communication atboth both the front door and gate. Modern, warm, and clean-line design, with total custom details and finishes. The front includes a serene and impressive atrium foyer with two-story floor to ceiling glass walls and multi-level fire/water fountains on either side of the grand bronze aluminum pivot entry door. Elegant extra-large 47'' imported white porcelain tile runs seamlessly to the rear exterior pool deck, and a dark stained oak wood is found on the stairway treads and second floor. The great room has an incredible Neolith onyx wall and see-through linear gas fireplace and is appointed perfectly for views of the zero edge pool and waterway. The center spine stainless steel staircase has a smoked glass railing and wood handrail. Master bath features freestanding tub and double steam shower.
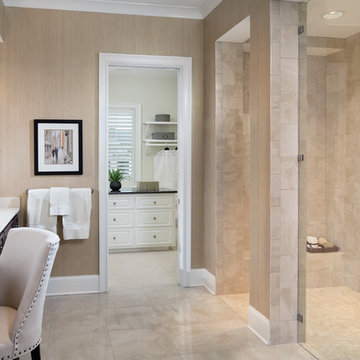
This walk in shower makes you almost want to get out of bed! the dressing and makeup area is perfect for busy executives. Dont miss the huge walk in closet attached to the bath room perfectly.
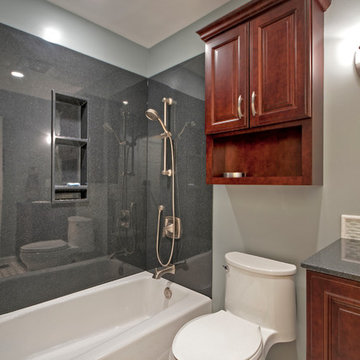
The hallway full bathroom of a Creve Coeur, MO home is updated with a cherry wood Wellborn Cabinets vanity, new Kohler tub and toilet, a Daltile floor in Windmill, a shower with a Constellation onyx surround and Moen accessories from the Voss collection. The wall color is Sherwin Williams Herbal Wash. The glass tile backsplash is Intertwine by Daltile. Photo by Toby Weiss for Mosby Building Arts.
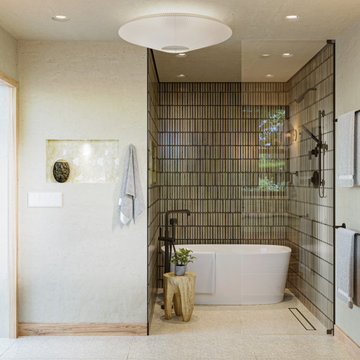
A bespoke bathroom designed to meld into the vast greenery of the outdoors. White oak cabinetry, onyx countertops, and backsplash, custom black metal mirrors and textured natural stone floors. The water closet features wallpaper from Kale Tree shop.
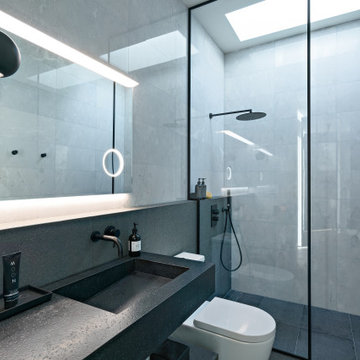
A bathroom in the home features a skylight above the large shower to allow extra natural light in.
Пример оригинального дизайна: детская ванная комната в стиле ретро с открытым душем, раздельным унитазом, серой плиткой, керамической плиткой, серыми стенами, полом из цементной плитки, монолитной раковиной, столешницей из оникса, черным полом, открытым душем и черной столешницей
Пример оригинального дизайна: детская ванная комната в стиле ретро с открытым душем, раздельным унитазом, серой плиткой, керамической плиткой, серыми стенами, полом из цементной плитки, монолитной раковиной, столешницей из оникса, черным полом, открытым душем и черной столешницей
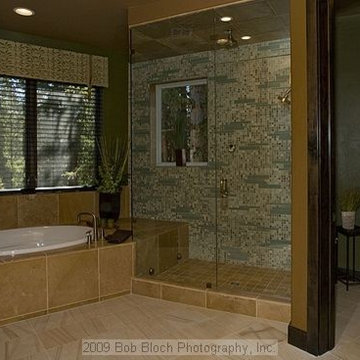
Bob Bloch
На фото: огромная главная ванная комната в стиле модернизм с зелеными стенами, полом из травертина, настольной раковиной, плоскими фасадами, темными деревянными фасадами, столешницей из оникса, накладной ванной, угловым душем, унитазом-моноблоком, разноцветной плиткой и стеклянной плиткой
На фото: огромная главная ванная комната в стиле модернизм с зелеными стенами, полом из травертина, настольной раковиной, плоскими фасадами, темными деревянными фасадами, столешницей из оникса, накладной ванной, угловым душем, унитазом-моноблоком, разноцветной плиткой и стеклянной плиткой
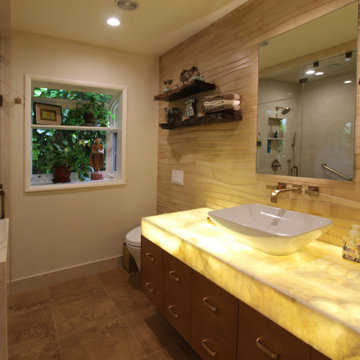
На фото: большая ванная комната в стиле модернизм с плоскими фасадами, коричневыми фасадами, угловым душем, инсталляцией, бежевой плиткой, плиткой из травертина, бежевыми стенами, полом из травертина, душевой кабиной, настольной раковиной, столешницей из оникса, бежевым полом, душем с распашными дверями, белой столешницей, нишей, тумбой под одну раковину и подвесной тумбой с
Ванная комната, совмещенная с туалетом с столешницей из оникса – фото дизайна интерьера
8