Ванная комната, совмещенная с туалетом с синей плиткой – фото дизайна интерьера
Сортировать:
Бюджет
Сортировать:Популярное за сегодня
21 - 40 из 11 921 фото
1 из 3

Master bath with a freestanding tub overlooking the rear of the yard. A tower cabinet separates the dual vanities .
Идея дизайна: главная ванная комната среднего размера в стиле неоклассика (современная классика) с фасадами с декоративным кантом, белыми фасадами, отдельно стоящей ванной, раздельным унитазом, синей плиткой, синими стенами, мраморным полом, врезной раковиной, мраморной столешницей, серым полом, серой столешницей, тумбой под две раковины и встроенной тумбой
Идея дизайна: главная ванная комната среднего размера в стиле неоклассика (современная классика) с фасадами с декоративным кантом, белыми фасадами, отдельно стоящей ванной, раздельным унитазом, синей плиткой, синими стенами, мраморным полом, врезной раковиной, мраморной столешницей, серым полом, серой столешницей, тумбой под две раковины и встроенной тумбой

Salle de bains avec toilettes et machines
Пример оригинального дизайна: маленькая детская ванная комната в стиле неоклассика (современная классика) с полновстраиваемой ванной, инсталляцией, синей плиткой, терракотовой плиткой, синими стенами, полом из керамической плитки, накладной раковиной, столешницей из дерева, серым полом, бежевой столешницей, нишей, тумбой под одну раковину и напольной тумбой для на участке и в саду
Пример оригинального дизайна: маленькая детская ванная комната в стиле неоклассика (современная классика) с полновстраиваемой ванной, инсталляцией, синей плиткой, терракотовой плиткой, синими стенами, полом из керамической плитки, накладной раковиной, столешницей из дерева, серым полом, бежевой столешницей, нишей, тумбой под одну раковину и напольной тумбой для на участке и в саду

Our client asked us to remodel the Master Bathroom of her 1970's lake home which was quite an honor since it was an important and personal space that she had been dreaming about for years. As a busy doctor and mother of two, she needed a sanctuary to relax and unwind. She and her husband had previously remodeled their entire house except for the Master Bath which was dark, tight and tired. She wanted a better layout to create a bright, clean, modern space with Calacatta gold marble, navy blue glass tile and cabinets and a sprinkle of gold hardware. The results were stunning... a fresh, clean, modern, bright and beautiful Master Bathroom that our client was thrilled to enjoy for years to come.

This stunning master bathroom started with a creative reconfiguration of space, but it’s the wall of shimmering blue dimensional tile that really makes this a “statement” bathroom.
The homeowners’, parents of two boys, wanted to add a master bedroom and bath onto the main floor of their classic mid-century home. Their objective was to be close to their kids’ rooms, but still have a quiet and private retreat.
To obtain space for the master suite, the construction was designed to add onto the rear of their home. This was done by expanding the interior footprint into their existing outside corner covered patio. To create a sizeable suite, we also utilized the current interior footprint of their existing laundry room, adjacent to the patio. The design also required rebuilding the exterior walls of the kitchen nook which was adjacent to the back porch. Our clients rounded out the updated rear home design by installing all new windows along the back wall of their living and dining rooms.
Once the structure was formed, our design team worked with the homeowners to fill in the space with luxurious elements to form their desired retreat with universal design in mind. The selections were intentional, mixing modern-day comfort and amenities with 1955 architecture.
The shower was planned to be accessible and easy to use at the couple ages in place. Features include a curb-less, walk-in shower with a wide shower door. We also installed two shower fixtures, a handheld unit and showerhead.
To brighten the room without sacrificing privacy, a clearstory window was installed high in the shower and the room is topped off with a skylight.
For ultimate comfort, heated floors were installed below the silvery gray wood-plank floor tiles which run throughout the entire room and into the shower! Additional features include custom cabinetry in rich walnut with horizontal grain and white quartz countertops. In the shower, oversized white subway tiles surround a mermaid-like soft-blue tile niche, and at the vanity the mirrors are surrounded by boomerang-shaped ultra-glossy marine blue tiles. These create a dramatic focal point. Serene and spectacular.

A carefully positioned skylight pulls sunlight down into the shower. The reflectance off of the glazed handmade tiles suggests water pouring down the stone walls of a cave.

На фото: главная ванная комната среднего размера в стиле неоклассика (современная классика) с фасадами в стиле шейкер, синими фасадами, душем в нише, унитазом-моноблоком, синей плиткой, керамической плиткой, белыми стенами, полом из керамогранита, врезной раковиной, столешницей из искусственного кварца, серым полом, душем с распашными дверями, белой столешницей, сиденьем для душа, тумбой под две раковины и напольной тумбой
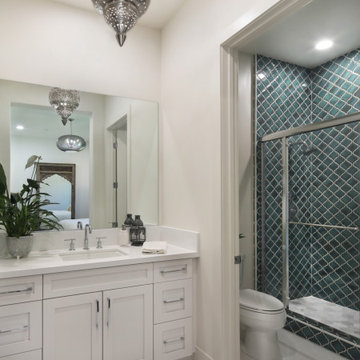
Источник вдохновения для домашнего уюта: детская ванная комната среднего размера в средиземноморском стиле с фасадами в стиле шейкер, белыми фасадами, открытым душем, унитазом-моноблоком, синей плиткой, керамической плиткой, белыми стенами, мраморным полом, накладной раковиной, столешницей из гранита, белым полом, душем с раздвижными дверями и белой столешницей
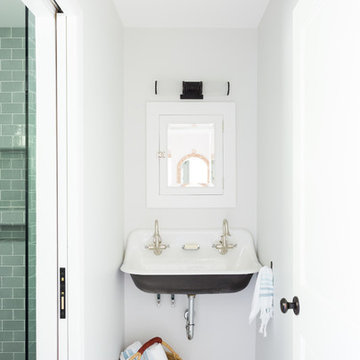
Double handwashing task sink in poolhouse, pocket door
На фото: маленькая ванная комната в морском стиле с душем в нише, плиткой кабанчик, подвесной раковиной, раздельным унитазом, синей плиткой, серыми стенами, мраморным полом, душевой кабиной и серым полом для на участке и в саду с
На фото: маленькая ванная комната в морском стиле с душем в нише, плиткой кабанчик, подвесной раковиной, раздельным унитазом, синей плиткой, серыми стенами, мраморным полом, душевой кабиной и серым полом для на участке и в саду с
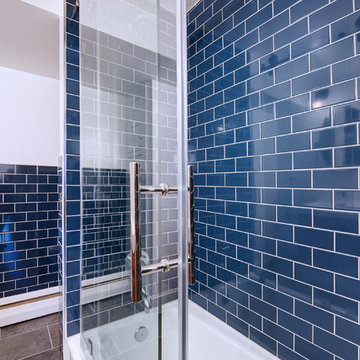
Sometimes its the contrast that makes the room, like here where we paid the sharp angles of the counter with the soft curves of the adjustable mirrors.

На фото: маленькая главная ванная комната в стиле кантри с фасадами в стиле шейкер, фасадами цвета дерева среднего тона, душем без бортиков, раздельным унитазом, синей плиткой, плиткой из травертина, синими стенами, полом из травертина, врезной раковиной, столешницей из кварцита, бежевым полом, душем с распашными дверями и бежевой столешницей для на участке и в саду
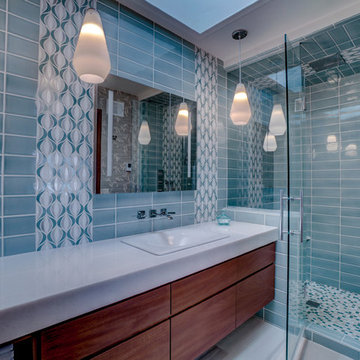
The master bedroom offered a large footprint so we could easily barrow some space to create a spa like bathroom with a generous double shower.
Photo provided by: KWREG
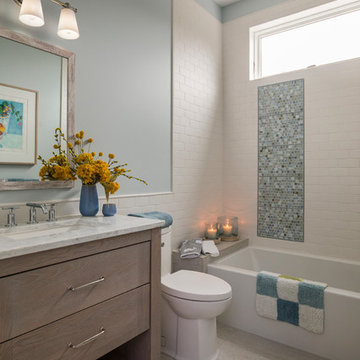
This room is part of a whole house remodel on the Oregon Coast. The entire house was reconstructed, remodeled, and decorated in a neutral palette with coastal theme.

Operable shutters on the tub window open to reveal a view of the coastline. The boys' bathroom has gray/blue and white subway tile on the walls and easy to maintain porcelain wood look tile on the floor.
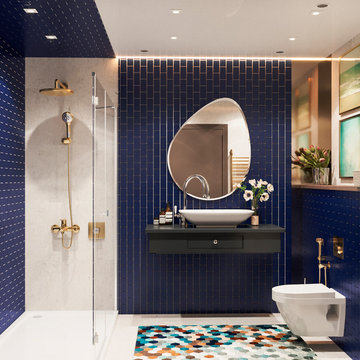
Свежая идея для дизайна: маленькая детская ванная комната в современном стиле с плоскими фасадами, черными фасадами, душем в нише, инсталляцией, синей плиткой, плиткой мозаикой, черными стенами, полом из керамической плитки, монолитной раковиной, мраморной столешницей, белым полом, душем с распашными дверями и черной столешницей для на участке и в саду - отличное фото интерьера
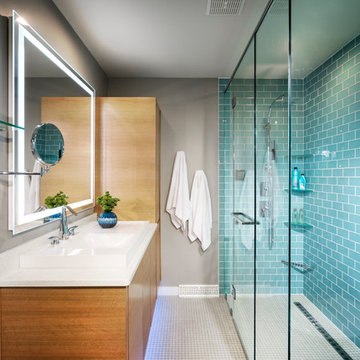
На фото: главная ванная комната среднего размера в стиле ретро с плоскими фасадами, светлыми деревянными фасадами, угловым душем, унитазом-моноблоком, синей плиткой, плиткой кабанчик, синими стенами, накладной раковиной, столешницей из кварцита, серым полом, душем с распашными дверями и белой столешницей с

Nathalie Priem
Пример оригинального дизайна: детская ванная комната среднего размера в стиле неоклассика (современная классика) с плоскими фасадами, фасадами цвета дерева среднего тона, накладной ванной, угловым душем, раздельным унитазом, синей плиткой, плиткой кабанчик, белыми стенами, полом из цементной плитки, настольной раковиной, столешницей из дерева, разноцветным полом и коричневой столешницей
Пример оригинального дизайна: детская ванная комната среднего размера в стиле неоклассика (современная классика) с плоскими фасадами, фасадами цвета дерева среднего тона, накладной ванной, угловым душем, раздельным унитазом, синей плиткой, плиткой кабанчик, белыми стенами, полом из цементной плитки, настольной раковиной, столешницей из дерева, разноцветным полом и коричневой столешницей

Beth Singer Photographer
Свежая идея для дизайна: маленькая ванная комната в современном стиле с плоскими фасадами, фасадами цвета дерева среднего тона, душем в нише, инсталляцией, синей плиткой, керамогранитной плиткой, синими стенами, полом из керамогранита, врезной раковиной, столешницей из гранита, синим полом, душем с распашными дверями, черной столешницей и душевой кабиной для на участке и в саду - отличное фото интерьера
Свежая идея для дизайна: маленькая ванная комната в современном стиле с плоскими фасадами, фасадами цвета дерева среднего тона, душем в нише, инсталляцией, синей плиткой, керамогранитной плиткой, синими стенами, полом из керамогранита, врезной раковиной, столешницей из гранита, синим полом, душем с распашными дверями, черной столешницей и душевой кабиной для на участке и в саду - отличное фото интерьера
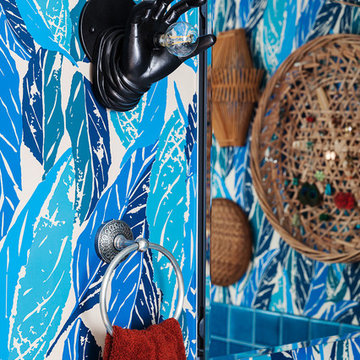
Пример оригинального дизайна: маленькая ванная комната в стиле фьюжн с плоскими фасадами, светлыми деревянными фасадами, угловым душем, раздельным унитазом, синей плиткой, керамической плиткой, разноцветными стенами, полом из керамической плитки, душевой кабиной, монолитной раковиной, столешницей из искусственного камня, синим полом и душем с распашными дверями для на участке и в саду

Стильный дизайн: маленькая главная ванная комната в морском стиле с фасадами в стиле шейкер, коричневыми фасадами, ванной в нише, душем над ванной, раздельным унитазом, синей плиткой, керамической плиткой, синими стенами, полом из керамической плитки, врезной раковиной, столешницей из искусственного кварца, синим полом и душем с распашными дверями для на участке и в саду - последний тренд
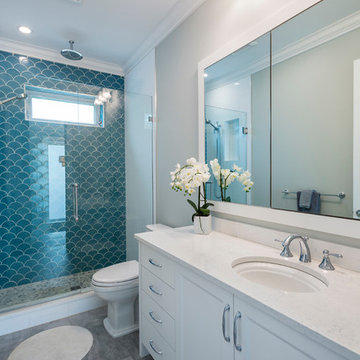
This transitional craftsman style home was custom designed and built to fit perfectly on its long narrow lot typical to Vancouver, BC. It’s corner lot positions it as a beautiful addition to the neighbourhood, and inside its timeless design with charming details will grow with its young family for years to come.
Photography: Paul Grdina
Ванная комната, совмещенная с туалетом с синей плиткой – фото дизайна интерьера
2