Ванная комната, совмещенная с туалетом с галечной плиткой – фото дизайна интерьера
Сортировать:
Бюджет
Сортировать:Популярное за сегодня
181 - 200 из 1 468 фото
1 из 3
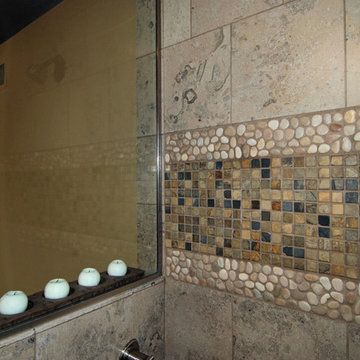
Идея дизайна: главная ванная комната среднего размера в восточном стиле с фасадами с утопленной филенкой, светлыми деревянными фасадами, отдельно стоящей ванной, угловым душем, унитазом-моноблоком, галечной плиткой, желтыми стенами, настольной раковиной и душем с распашными дверями
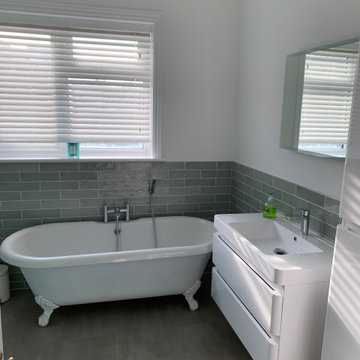
This bathroom is one of two recently designed by Aron for a customer in the Worthing area. This customer opted for a supply only service, a great option if you can install your own bathroom or would prefer to use another tradesperson.
This bathroom utilises two bathroom furniture units from the Solitaire range by German manufacturer Pelipal. The first unit is a two drawer vanity unit that houses a ceramic double sink, the second is a tall cabinet similar to that used in the second bathroom both of which are finished in an airy white gloss colour.
This bathroom also uses a walk in Crosswater shower enclosure made from 8mm toughened glass, forming a spacious area for luxurious showering. Brassware in this bathroom is from reliable manufacturer Vado, whose Altitude vertical shower and Photon basin mixers have been used in a simple chrome finish. Karndean flooring from the Opus range has been used in this bathroom, offering a waterproof and warm to touch finish, perfect for retaining heat on cold mornings.
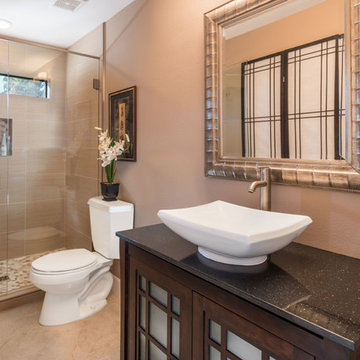
Свежая идея для дизайна: ванная комната среднего размера в восточном стиле с стеклянными фасадами, темными деревянными фасадами, душем в нише, раздельным унитазом, коричневыми стенами, душевой кабиной, настольной раковиной, бежевой плиткой, белой плиткой и галечной плиткой - отличное фото интерьера
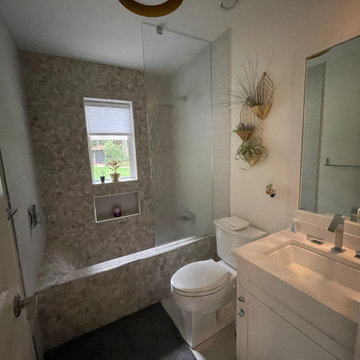
This small bathroom features a completely custom built tub. This tub was made out of Schluter board & tiled with a pebble mosaic. The niche and tub edges are trimmed with Schluter profile.
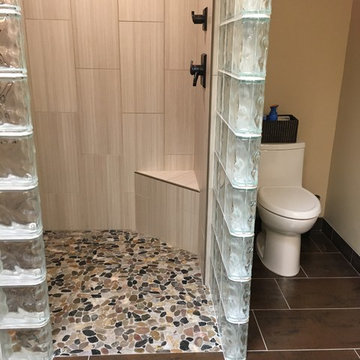
Contemporary curbless tile shower with beige modern linear style tile on the shower walls in a vertical offset pattern, with a tiled corner bench to match with Schluter metal trim on the edge. Included with flat multicolored pebbles on the shower floor, along with modern maroon metallic tile on the bathroom floor.
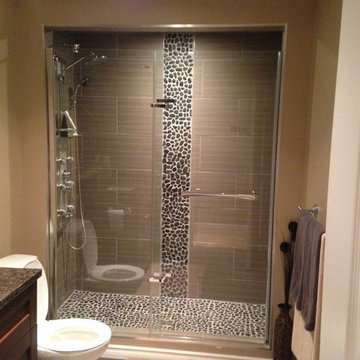
Источник вдохновения для домашнего уюта: главная ванная комната среднего размера в современном стиле с фасадами с утопленной филенкой, фасадами цвета дерева среднего тона, душем в нише, раздельным унитазом, бежевыми стенами, врезной раковиной, столешницей из гранита, галечной плиткой и полом из галечной плитки
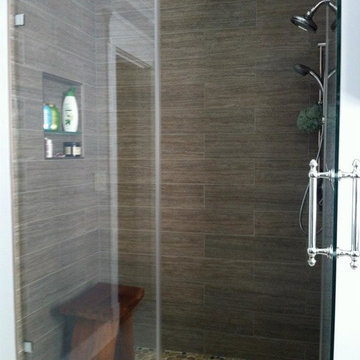
Стильный дизайн: маленькая главная ванная комната в современном стиле с плоскими фасадами, темными деревянными фасадами, душем в нише, унитазом-моноблоком, разноцветной плиткой, галечной плиткой, полом из керамогранита, накладной раковиной и столешницей из искусственного кварца для на участке и в саду - последний тренд
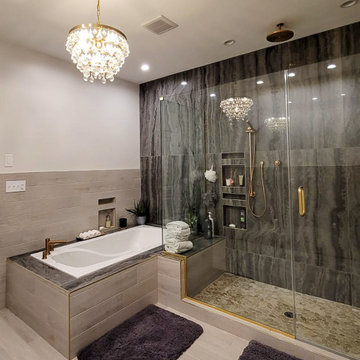
This spa-like main bathroom features a seductive and dramatic marble-looking feature wall. The dark wall is softened by contrasting wood-looking plank floors and mosaic pebble tiled floor in the shower. The seven-foot shower has multiple shower heads, including rainfall. There is also a tiled bench and wall niches for convenience. The infinity glass walls feature brass accents that match the luxurious chandelier and plumbing fixtures. This bathroom is a homeowner's dream, designed with a sizeable drop-in jacuzzi for self-care spa nights. A separate toilet room is located just behind the shower, with an adjacent closet for storage. In addition, the double black bathroom vanity with statement hardware ties in the dark feature wall. The frameless mirrors above the vanity reflect light around the room.
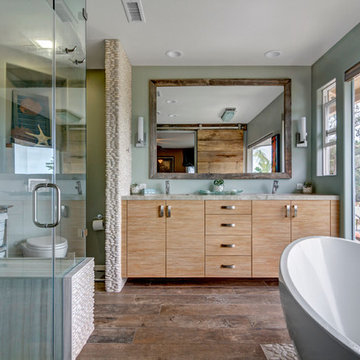
Jason Goodall
Damien Peters
Lauren Schroeder
На фото: большая главная ванная комната в морском стиле с врезной раковиной, плоскими фасадами, светлыми деревянными фасадами, столешницей из кварцита, отдельно стоящей ванной, душем без бортиков, инсталляцией, коричневой плиткой, галечной плиткой, серыми стенами и полом из керамогранита
На фото: большая главная ванная комната в морском стиле с врезной раковиной, плоскими фасадами, светлыми деревянными фасадами, столешницей из кварцита, отдельно стоящей ванной, душем без бортиков, инсталляцией, коричневой плиткой, галечной плиткой, серыми стенами и полом из керамогранита
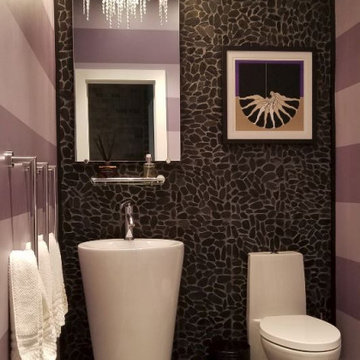
Completed Installation with a flowing Tahitian flat Stone that covered the flooring and back wall to create a seamless installation. Tapered Vessel pedestal sink and Kohler one piece toilet provide functional design with clean lines. Storage cabinet on opposing wall serves for storage of daily and functional products, with a built-in Sonos Speaker to provide white noise and music for visitors to this sleek powder room. A novel installation of vertical towel bars lends a contemporary and progressive approach to utilitarian needs. Other elements include a wall hung shelf, floating clear mirror panel and LED Stylized crystal pendant...
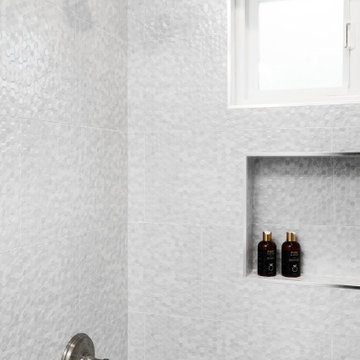
Modern Style Bathroom
Стильный дизайн: маленькая детская ванная комната в стиле модернизм с плоскими фасадами, белыми фасадами, накладной ванной, душем над ванной, раздельным унитазом, разноцветной плиткой, галечной плиткой, белыми стенами, полом из керамической плитки, врезной раковиной, столешницей из искусственного кварца, белым полом, шторкой для ванной и белой столешницей для на участке и в саду - последний тренд
Стильный дизайн: маленькая детская ванная комната в стиле модернизм с плоскими фасадами, белыми фасадами, накладной ванной, душем над ванной, раздельным унитазом, разноцветной плиткой, галечной плиткой, белыми стенами, полом из керамической плитки, врезной раковиной, столешницей из искусственного кварца, белым полом, шторкой для ванной и белой столешницей для на участке и в саду - последний тренд
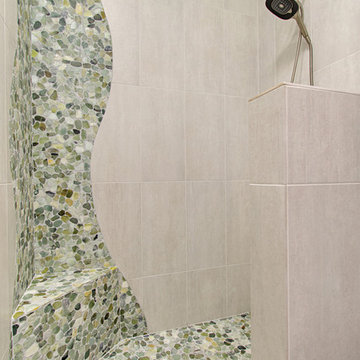
This gorgeous beach condo sits on the banks of the Pacific ocean in Solana Beach, CA. The previous design was dark, heavy and out of scale for the square footage of the space. We removed an outdated bulit in, a column that was not supporting and all the detailed trim work. We replaced it with white kitchen cabinets, continuous vinyl plank flooring and clean lines throughout. The entry was created by pulling the lower portion of the bookcases out past the wall to create a foyer. The shelves are open to both sides so the immediate view of the ocean is not obstructed. New patio sliders now open in the center to continue the view. The shiplap ceiling was updated with a fresh coat of paint and smaller LED can lights. The bookcases are the inspiration color for the entire design. Sea glass green, the color of the ocean, is sprinkled throughout the home. The fireplace is now a sleek contemporary feel with a tile surround. The mantel is made from old barn wood. A very special slab of quartzite was used for the bookcase counter, dining room serving ledge and a shelf in the laundry room. The kitchen is now white and bright with glass tile that reflects the colors of the water. The hood and floating shelves have a weathered finish to reflect drift wood. The laundry room received a face lift starting with new moldings on the door, fresh paint, a rustic cabinet and a stone shelf. The guest bathroom has new white tile with a beachy mosaic design and a fresh coat of paint on the vanity. New hardware, sinks, faucets, mirrors and lights finish off the design. The master bathroom used to be open to the bedroom. We added a wall with a barn door for privacy. The shower has been opened up with a beautiful pebble tile water fall. The pebbles are repeated on the vanity with a natural edge finish. The vanity received a fresh paint job, new hardware, faucets, sinks, mirrors and lights. The guest bedroom has a custom double bunk with reading lamps for the kiddos. This space now reflects the community it is in, and we have brought the beach inside.
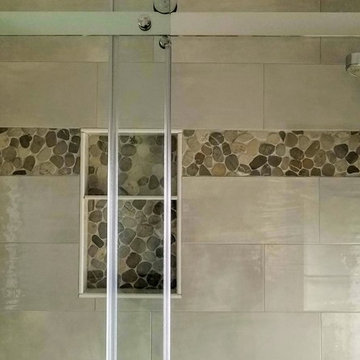
This 3-piece bathroom had quite the transformation; it was completely gutted! The vanity was replaced with an oak vanity featuring a white quartz countertop and matching vanity mirror. We installed a plank tile flooring, a new toilet, and the shower was replaced with a glass sliding door alcove shower system. A niche and a pebble stone mosaic accent border were installed in the shower. The bathroom was also re-painted.
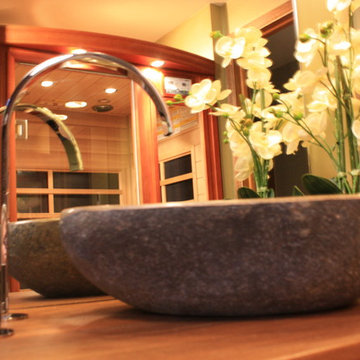
kelli kaufer
Свежая идея для дизайна: ванная комната среднего размера в восточном стиле с открытыми фасадами, фасадами цвета дерева среднего тона, угловым душем, раздельным унитазом, коричневой плиткой, галечной плиткой, зелеными стенами, полом из керамогранита, настольной раковиной и столешницей из дерева - отличное фото интерьера
Свежая идея для дизайна: ванная комната среднего размера в восточном стиле с открытыми фасадами, фасадами цвета дерева среднего тона, угловым душем, раздельным унитазом, коричневой плиткой, галечной плиткой, зелеными стенами, полом из керамогранита, настольной раковиной и столешницей из дерева - отличное фото интерьера
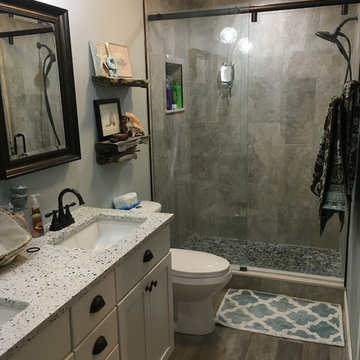
Beach Style Bathroom Remodel
На фото: маленькая главная ванная комната в морском стиле с фасадами с утопленной филенкой, белыми фасадами, открытым душем, серой плиткой, галечной плиткой, зелеными стенами, темным паркетным полом, врезной раковиной, столешницей из гранита и раздельным унитазом для на участке и в саду с
На фото: маленькая главная ванная комната в морском стиле с фасадами с утопленной филенкой, белыми фасадами, открытым душем, серой плиткой, галечной плиткой, зелеными стенами, темным паркетным полом, врезной раковиной, столешницей из гранита и раздельным унитазом для на участке и в саду с
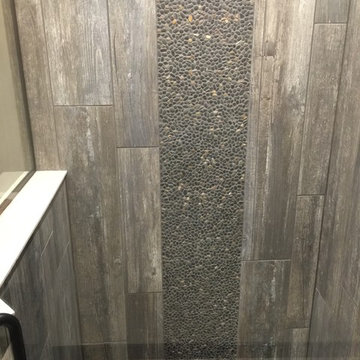
Sarah Berghorst
На фото: маленькая ванная комната в стиле рустика с врезной раковиной, фасадами островного типа, темными деревянными фасадами, столешницей из искусственного кварца, угловым душем, унитазом-моноблоком, серой плиткой, галечной плиткой, бежевыми стенами, полом из керамической плитки и душевой кабиной для на участке и в саду
На фото: маленькая ванная комната в стиле рустика с врезной раковиной, фасадами островного типа, темными деревянными фасадами, столешницей из искусственного кварца, угловым душем, унитазом-моноблоком, серой плиткой, галечной плиткой, бежевыми стенами, полом из керамической плитки и душевой кабиной для на участке и в саду
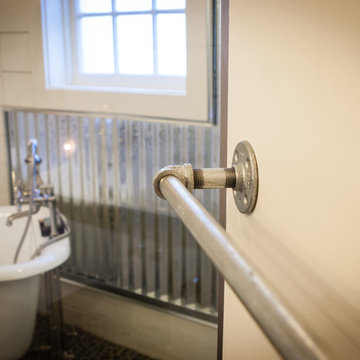
На фото: главная ванная комната среднего размера в стиле кантри с открытыми фасадами, белыми фасадами, ванной на ножках, раздельным унитазом, белыми стенами, паркетным полом среднего тона, раковиной с несколькими смесителями, открытым душем и галечной плиткой
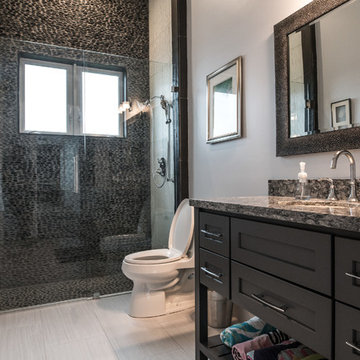
Jack Bates Photography
На фото: ванная комната среднего размера в современном стиле с фасадами в стиле шейкер, темными деревянными фасадами, душем в нише, унитазом-моноблоком, коричневой плиткой, галечной плиткой, серыми стенами, полом из керамогранита, душевой кабиной, врезной раковиной и столешницей из гранита с
На фото: ванная комната среднего размера в современном стиле с фасадами в стиле шейкер, темными деревянными фасадами, душем в нише, унитазом-моноблоком, коричневой плиткой, галечной плиткой, серыми стенами, полом из керамогранита, душевой кабиной, врезной раковиной и столешницей из гранита с
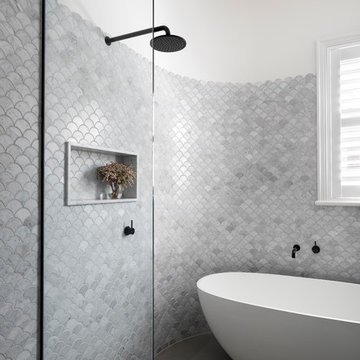
Tom Roe
На фото: ванная комната среднего размера в современном стиле с отдельно стоящей ванной, унитазом-моноблоком, разноцветной плиткой, белыми стенами, полом из керамогранита, серым полом, душем с распашными дверями, плоскими фасадами, бежевыми фасадами, открытым душем, галечной плиткой, душевой кабиной, монолитной раковиной, столешницей из ламината и белой столешницей с
На фото: ванная комната среднего размера в современном стиле с отдельно стоящей ванной, унитазом-моноблоком, разноцветной плиткой, белыми стенами, полом из керамогранита, серым полом, душем с распашными дверями, плоскими фасадами, бежевыми фасадами, открытым душем, галечной плиткой, душевой кабиной, монолитной раковиной, столешницей из ламината и белой столешницей с
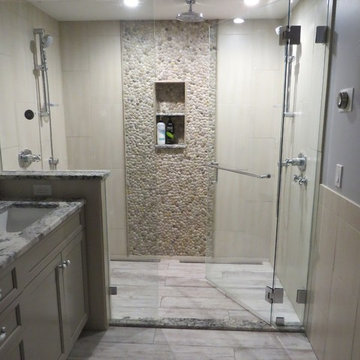
Photos by Robin Amorello, CKD CAPS
На фото: главная ванная комната среднего размера в стиле неоклассика (современная классика) с врезной раковиной, фасадами с утопленной филенкой, серыми фасадами, столешницей из гранита, душем в нише, инсталляцией, разноцветной плиткой, галечной плиткой, синими стенами и полом из керамогранита
На фото: главная ванная комната среднего размера в стиле неоклассика (современная классика) с врезной раковиной, фасадами с утопленной филенкой, серыми фасадами, столешницей из гранита, душем в нише, инсталляцией, разноцветной плиткой, галечной плиткой, синими стенами и полом из керамогранита
Ванная комната, совмещенная с туалетом с галечной плиткой – фото дизайна интерьера
10