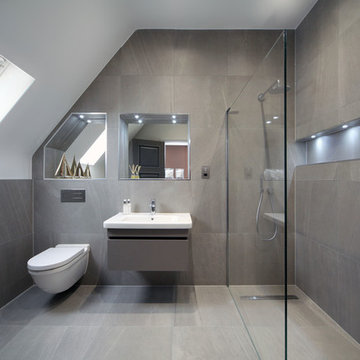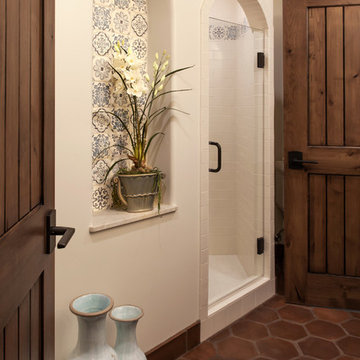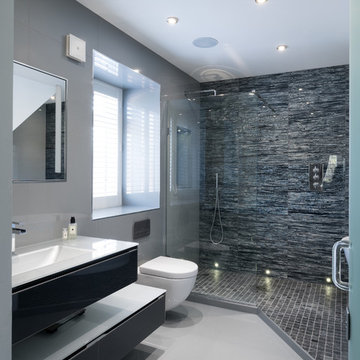Ванная комната, совмещенная с туалетом с душевой кабиной – фото дизайна интерьера
Сортировать:
Бюджет
Сортировать:Популярное за сегодня
21 - 40 из 76 689 фото
1 из 3

With expansive fields and beautiful farmland surrounding it, this historic farmhouse celebrates these views with floor-to-ceiling windows from the kitchen and sitting area. Originally constructed in the late 1700’s, the main house is connected to the barn by a new addition, housing a master bedroom suite and new two-car garage with carriage doors. We kept and restored all of the home’s existing historic single-pane windows, which complement its historic character. On the exterior, a combination of shingles and clapboard siding were continued from the barn and through the new addition.

Источник вдохновения для домашнего уюта: маленькая ванная комната в стиле кантри с серыми фасадами, душем в нише, раздельным унитазом, белой плиткой, керамической плиткой, синими стенами, полом из керамогранита, душевой кабиной, монолитной раковиной, столешницей из искусственного камня, разноцветным полом, душем с раздвижными дверями, белой столешницей, нишей, тумбой под одну раковину, напольной тумбой и фасадами с утопленной филенкой для на участке и в саду

Стильный дизайн: ванная комната среднего размера в стиле неоклассика (современная классика) с плоскими фасадами, темными деревянными фасадами, душем в нише, унитазом-моноблоком, белой плиткой, керамогранитной плиткой, белыми стенами, полом из керамогранита, душевой кабиной, врезной раковиной, разноцветным полом, душем с раздвижными дверями, белой столешницей и мраморной столешницей - последний тренд

Стильный дизайн: ванная комната в морском стиле с серой плиткой, керамической плиткой, полом из цементной плитки, мраморной столешницей, душем с распашными дверями, фасадами в стиле шейкер, черными фасадами, душем в нише, раздельным унитазом, серыми стенами, душевой кабиной, врезной раковиной и разноцветным полом - последний тренд

На фото: маленькая ванная комната в стиле модернизм с фасадами островного типа, черными фасадами, ванной в нише, душем над ванной, раздельным унитазом, белой плиткой, керамогранитной плиткой, белыми стенами, полом из керамической плитки, душевой кабиной, раковиной с несколькими смесителями, столешницей из искусственного камня, разноцветным полом, душем с раздвижными дверями и белой столешницей для на участке и в саду

Свежая идея для дизайна: ванная комната среднего размера в стиле неоклассика (современная классика) с плоскими фасадами, фасадами цвета дерева среднего тона, накладной ванной, душем над ванной, унитазом-моноблоком, белой плиткой, керамической плиткой, серыми стенами, полом из керамической плитки, душевой кабиной, монолитной раковиной, столешницей из искусственного камня, синим полом, шторкой для ванной и белой столешницей - отличное фото интерьера

To create enough room to add a dual vanity, Blackline integrated an adjacent closet and borrowed some square footage from an existing closet to the space. The new modern vanity includes stained walnut flat panel cabinets and is topped with white Quartz and matte black fixtures.

На фото: ванная комната в стиле кантри с фасадами с утопленной филенкой, белыми фасадами, душем в нише, раздельным унитазом, белой плиткой, плиткой кабанчик, серыми стенами, паркетным полом среднего тона, душевой кабиной, врезной раковиной, мраморной столешницей, коричневым полом и душем с распашными дверями

ENCAINTERIORS
На фото: ванная комната в скандинавском стиле с плоскими фасадами, фасадами цвета дерева среднего тона, душем без бортиков, инсталляцией, бежевой плиткой, серой плиткой, душевой кабиной, монолитной раковиной, серым полом, открытым душем и белой столешницей
На фото: ванная комната в скандинавском стиле с плоскими фасадами, фасадами цвета дерева среднего тона, душем без бортиков, инсталляцией, бежевой плиткой, серой плиткой, душевой кабиной, монолитной раковиной, серым полом, открытым душем и белой столешницей

Our clients had been in their home since the early 1980’s and decided it was time for some updates. We took on the kitchen, two bathrooms and a powder room.
This petite master bathroom primarily had storage and space planning challenges. Since the wife uses a larger bath down the hall, this bath is primarily the husband’s domain and was designed with his needs in mind. We started out by converting an existing alcove tub to a new shower since the tub was never used. The custom shower base and decorative tile are now visible through the glass shower door and help to visually elongate the small room. A Kohler tailored vanity provides as much storage as possible in a small space, along with a small wall niche and large medicine cabinet to supplement. “Wood” plank tile, specialty wall covering and the darker vanity and glass accents give the room a more masculine feel as was desired. Floor heating and 1 piece ceramic vanity top add a bit of luxury to this updated modern feeling space.
Designed by: Susan Klimala, CKD, CBD
Photography by: Michael Alan Kaskel
For more information on kitchen and bath design ideas go to: www.kitchenstudio-ge.com

The owners didn’t want plain Jane. We changed the layout, moved walls, added a skylight and changed everything . This small space needed a broad visual footprint to feel open. everything was raised off the floor.; wall hung toilet, and cabinetry, even a floating seat in the shower. Mix of materials, glass front vanity, integrated glass counter top, stone tile and porcelain tiles. All give tit a modern sleek look. The sconces look like rock crystals next to the recessed medicine cabinet. The shower has a curbless entry and is generous in size and comfort with a folding bench and handy niche.

Chris Snook
Идея дизайна: маленькая ванная комната в современном стиле с угловым душем, унитазом-моноблоком, серой плиткой, мраморной плиткой, серыми стенами, полом из линолеума, раковиной с несколькими смесителями, столешницей из дерева, белым полом, открытым душем, плоскими фасадами, фасадами цвета дерева среднего тона, душевой кабиной и коричневой столешницей для на участке и в саду
Идея дизайна: маленькая ванная комната в современном стиле с угловым душем, унитазом-моноблоком, серой плиткой, мраморной плиткой, серыми стенами, полом из линолеума, раковиной с несколькими смесителями, столешницей из дерева, белым полом, открытым душем, плоскими фасадами, фасадами цвета дерева среднего тона, душевой кабиной и коричневой столешницей для на участке и в саду

Bagno
На фото: маленькая ванная комната в современном стиле с плоскими фасадами, светлыми деревянными фасадами, серой плиткой, керамогранитной плиткой, серыми стенами, полом из керамогранита, монолитной раковиной, столешницей из искусственного кварца, серым полом, душем без бортиков, душем с раздвижными дверями, биде и душевой кабиной для на участке и в саду
На фото: маленькая ванная комната в современном стиле с плоскими фасадами, светлыми деревянными фасадами, серой плиткой, керамогранитной плиткой, серыми стенами, полом из керамогранита, монолитной раковиной, столешницей из искусственного кварца, серым полом, душем без бортиков, душем с раздвижными дверями, биде и душевой кабиной для на участке и в саду

На фото: ванная комната среднего размера в современном стиле с открытым душем, инсталляцией, душевой кабиной, подвесной раковиной и открытым душем

Jonathan Reece
На фото: маленькая ванная комната в стиле неоклассика (современная классика) с фасадами цвета дерева среднего тона, душем в нише, унитазом-моноблоком, серой плиткой, керамогранитной плиткой, полом из керамогранита, душевой кабиной, накладной раковиной, столешницей из искусственного кварца, коричневыми стенами, серым полом и открытым душем для на участке и в саду с
На фото: маленькая ванная комната в стиле неоклассика (современная классика) с фасадами цвета дерева среднего тона, душем в нише, унитазом-моноблоком, серой плиткой, керамогранитной плиткой, полом из керамогранита, душевой кабиной, накладной раковиной, столешницей из искусственного кварца, коричневыми стенами, серым полом и открытым душем для на участке и в саду с

Walls with thick plaster arches and simple tile designs feel very natural and earthy in the warm Southern California sun. Terra cotta floor tiles are stained to mimic very old tile inside and outside in the Spanish courtyard shaded by a 'new' old olive tree. The outdoor plaster and brick fireplace has touches of antique Indian and Moroccan items. An outdoor garden shower graces the exterior of the master bath with freestanding white tub- while taking advantage of the warm Ojai summers. The open kitchen design includes all natural stone counters of white marble, a large range with a plaster range hood and custom hand painted tile on the back splash. Wood burning fireplaces with iron doors, great rooms with hand scraped wide walnut planks in this delightful stay cool home. Stained wood beams, trusses and planked ceilings along with custom creative wood doors with Spanish and Indian accents throughout this home gives a distinctive California Exotic feel.
Project Location: Ojai
designed by Maraya Interior Design. From their beautiful resort town of Ojai, they serve clients in Montecito, Hope Ranch, Malibu, Westlake and Calabasas, across the tri-county areas of Santa Barbara, Ventura and Los Angeles, south to Hidden Hills- north through Solvang and more.Spanish Revival home in Ojai.

Our Italian collection of vanity furniture works well in this room. It's a very adaptable range not only in size but can be produced in over 150 colours allowing our customers to be individual.
This very smart and functional room was created by Elaine.Carmichael@potts.ltd.uk.

this powder room has a custom fabricated concrete sink with a built-in hand towel slot
Стильный дизайн: маленькая ванная комната в стиле модернизм с полом из мозаичной плитки, монолитной раковиной, столешницей из бетона, открытым душем, унитазом-моноблоком, белой плиткой, плиткой мозаикой, белыми стенами и душевой кабиной для на участке и в саду - последний тренд
Стильный дизайн: маленькая ванная комната в стиле модернизм с полом из мозаичной плитки, монолитной раковиной, столешницей из бетона, открытым душем, унитазом-моноблоком, белой плиткой, плиткой мозаикой, белыми стенами и душевой кабиной для на участке и в саду - последний тренд

Il bagno degli ospiti è caratterizzato da un mobile sospeso in cannettato noce Canaletto posto all'interno di una nicchia e di fronte due colonne una a giorno e una chiusa. La doccia è stata posizionata in fondo al bagno per recuperare più spazio possibile. La chicca di questo bagno è sicuramente la tenda della doccia dove abbiamo utilizzato un tessuto impermeabile adatto per queste situazioni. E’ idrorepellente, bianco ed ha un effetto molto setoso e non plasticoso.
Foto di Simone Marulli

Так же в квартире расположены два санузла - ванная комната и душевая. Ванная комната «для девочек» декорирована мрамором и выполнена в нежных пудровых оттенках. Санузел для главы семейства - яркий, а душевая напоминает открытый балийский душ в тропических зарослях.
Ванная комната, совмещенная с туалетом с душевой кабиной – фото дизайна интерьера
2