Ванная комната
Сортировать:
Бюджет
Сортировать:Популярное за сегодня
81 - 100 из 145 фото
1 из 3
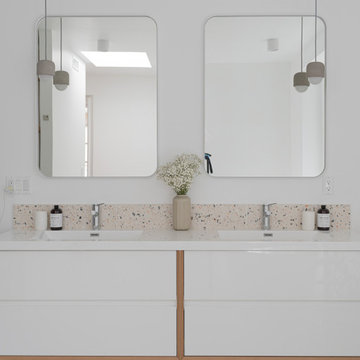
The space planning has been remodeled in order to create privacy, a separate laundry, a private toilet room, a large open shower, with a hot mop flooring. Caroline Ruszkowski created this unique space full of natural light, selected neutral colors and very soft materials. This master bathroom is elegant and provide well being and nice feeling, for a better life.
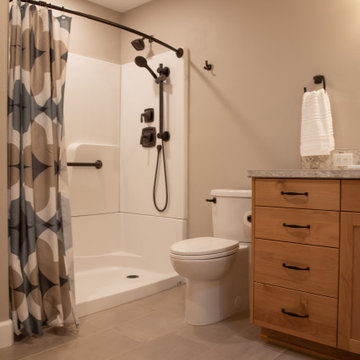
На фото: ванная комната среднего размера со стиральной машиной с фасадами цвета дерева среднего тона, душем в нише, унитазом-моноблоком, бежевыми стенами, полом из керамической плитки, накладной раковиной, столешницей из ламината, бежевым полом, шторкой для ванной, бежевой столешницей, тумбой под одну раковину и встроенной тумбой с
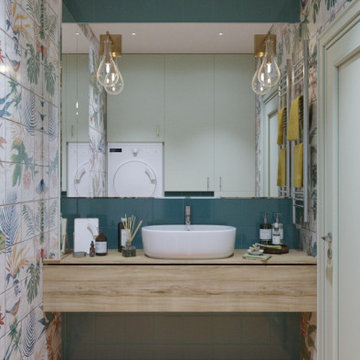
Пример оригинального дизайна: маленькая ванная комната со стиральной машиной в современном стиле с фасадами островного типа, фасадами цвета дерева среднего тона, инсталляцией, разноцветной плиткой, керамической плиткой, разноцветными стенами, полом из цементной плитки, настольной раковиной, столешницей из ламината, оранжевым полом, коричневой столешницей, тумбой под одну раковину и напольной тумбой для на участке и в саду
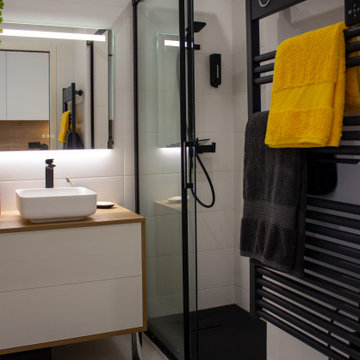
Suite à l'achat de ce studio de 33 m² les propriétaires ont souhaité refaire la totalité de l'appartement afin de le mettre par la suite en location.
Les clients souhaitaient avoir une chambre semi séparée et un canapé convertible afin d'offrir quarte couchages.
Un espace optimisé avec des rangements sur-mesure.
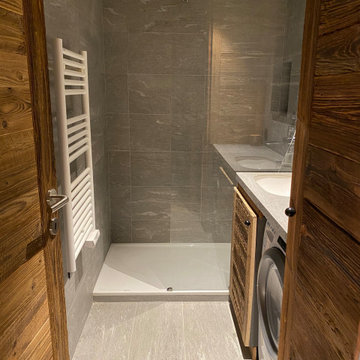
Salle de bain compacte avec robinetterie encastrée
Свежая идея для дизайна: маленькая серо-белая ванная комната со стиральной машиной в стиле рустика с открытым душем, серой плиткой, каменной плиткой, полом из керамической плитки, душевой кабиной, врезной раковиной, столешницей из ламината, серым полом, серой столешницей и подвесной тумбой для на участке и в саду - отличное фото интерьера
Свежая идея для дизайна: маленькая серо-белая ванная комната со стиральной машиной в стиле рустика с открытым душем, серой плиткой, каменной плиткой, полом из керамической плитки, душевой кабиной, врезной раковиной, столешницей из ламината, серым полом, серой столешницей и подвесной тумбой для на участке и в саду - отличное фото интерьера
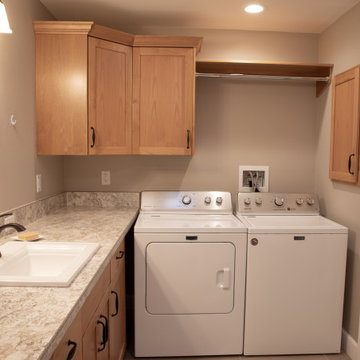
На фото: маленькая ванная комната со стиральной машиной с фасадами цвета дерева среднего тона, душем в нише, унитазом-моноблоком, бежевыми стенами, полом из керамогранита, накладной раковиной, столешницей из ламината, бежевым полом, шторкой для ванной, бежевой столешницей, тумбой под одну раковину и встроенной тумбой для на участке и в саду
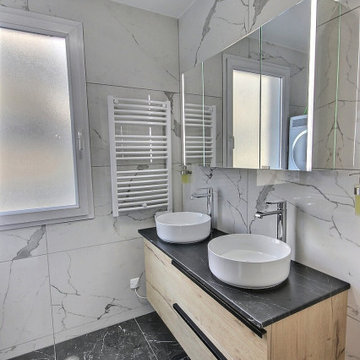
Свежая идея для дизайна: большая главная ванная комната в белых тонах с отделкой деревом со стиральной машиной с душем в нише, белой плиткой, керамической плиткой, полом из керамической плитки, подвесной раковиной, столешницей из ламината, черным полом, душем с распашными дверями, черной столешницей и тумбой под две раковины - отличное фото интерьера
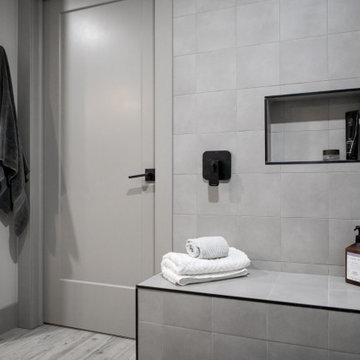
The master ensuite features a double vanity with a concrete look countertop, charcoal painted custom vanity and a large custom shower. The closet across from the vanity also houses the homeowner's washer and dryer. The walk-in closet can be accessed from the ensuite, as well as the bedroom.
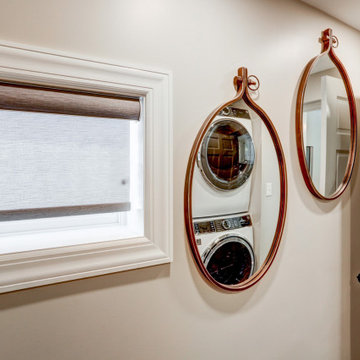
This remodel called for increased storage and updated finishes while maintaining the room's dual functionality as a bathroom and laundry room. By stacking the washer and dryer and relocating the vanity, this remodel opened up a lot of space. With the new layout, we were able to add more storage with dark espresso cabinets, and a folding center next to a stainless steel utility sink. An industrial style drying rack was mounted on the ceiling above the new vanity to add even more practical functionality to the space.
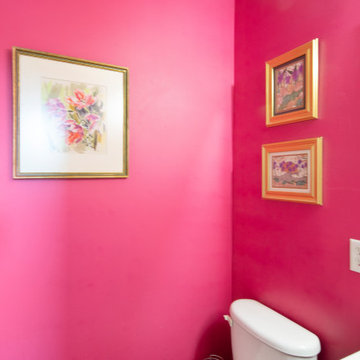
Стильный дизайн: маленькая главная ванная комната со стиральной машиной в стиле неоклассика (современная классика) с плоскими фасадами, коричневыми фасадами, накладной ванной, душем над ванной, унитазом-моноблоком, розовыми стенами, полом из цементной плитки, монолитной раковиной, столешницей из ламината, коричневым полом, шторкой для ванной, белой столешницей, тумбой под две раковины и подвесной тумбой для на участке и в саду - последний тренд
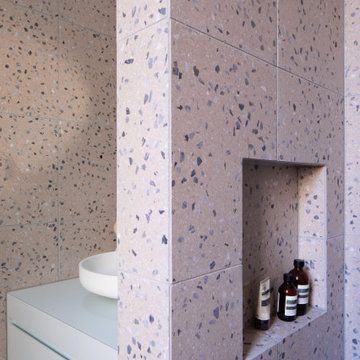
Pink, aqua and purple are colours they both love, and had already been incorporated into their existing decor, so we used those colours as the starting point and went from there.
In the bathroom, the Victorian walls are high and the natural light levels low. The many small rooms were demolished and one larger open plan space created. The pink terrazzo tiling unites the room and makes the bathroom space feel more inviting and less cavernous. ‘Fins’ are used to define the functional spaces (toilet, laundry, vanity, shower). They also provide an architectural detail to tie in the Victorian window and ceiling heights with the 80s extension that is just a step outside the bathroom.
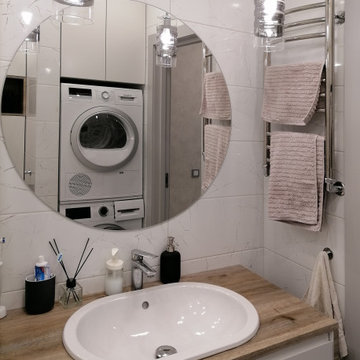
Стильный дизайн: серо-белая ванная комната со стиральной машиной в современном стиле с плоскими фасадами, фасадами цвета дерева среднего тона, серой плиткой, керамической плиткой, полом из керамической плитки, врезной раковиной, столешницей из ламината, серым полом, тумбой под одну раковину и подвесной тумбой - последний тренд
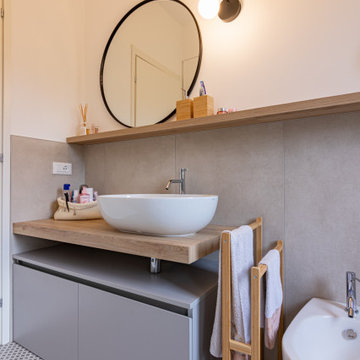
На фото: ванная комната среднего размера со стиральной машиной в скандинавском стиле с плоскими фасадами, серыми фасадами, душем без бортиков, раздельным унитазом, серой плиткой, керамогранитной плиткой, белыми стенами, полом из керамогранита, душевой кабиной, настольной раковиной, столешницей из ламината, серым полом, душем с раздвижными дверями, коричневой столешницей, тумбой под одну раковину и напольной тумбой
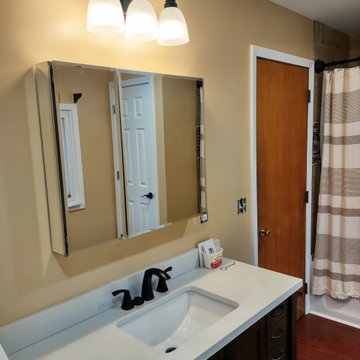
This photo was taken after the walls and ceiling had been painted. One coat of paint was applied to the ceiling and two coats of paint to the walls.
Products Used:
* KILZ PVA Primer
* DAP AMP Caulk
* Behr Premium Plus Interior Satin Enamel Paint (Tostada)
* Behr Premium Plus Interior Flat Ceiling Paint (Ultra Pure
White)
* Sherwin-Williams Interior Satin Pro Classic Paint (Extra
White)
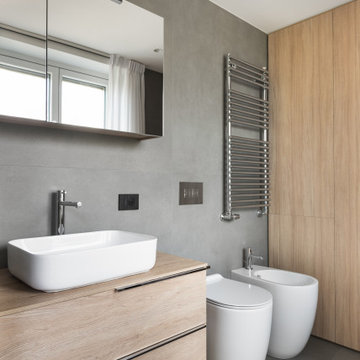
Il bagno al piano terra è ad uso lavanderia e riservato agli ospiti
Lavatrice ed asciugatrice sono stati inseriti nell'armadio a muro, rivestito in laminato resistente all'acqua.
Lo stile del bagno è sobrio e minimal, la pavimentazione in questo caso è un grès porcellanato.

salle d'eau réalisée- Porte en Claustras avec miroir lumineux et douche à l'italienne.
На фото: маленькая ванная комната в белых тонах с отделкой деревом со стиральной машиной в современном стиле с фасадами с филенкой типа жалюзи, коричневыми фасадами, душем без бортиков, серой плиткой, цементной плиткой, белыми стенами, полом из линолеума, душевой кабиной, консольной раковиной, столешницей из ламината, черным полом, душем с распашными дверями, серой столешницей, тумбой под одну раковину, встроенной тумбой и стенами из вагонки для на участке и в саду с
На фото: маленькая ванная комната в белых тонах с отделкой деревом со стиральной машиной в современном стиле с фасадами с филенкой типа жалюзи, коричневыми фасадами, душем без бортиков, серой плиткой, цементной плиткой, белыми стенами, полом из линолеума, душевой кабиной, консольной раковиной, столешницей из ламината, черным полом, душем с распашными дверями, серой столешницей, тумбой под одну раковину, встроенной тумбой и стенами из вагонки для на участке и в саду с
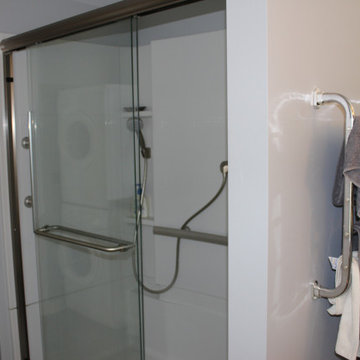
A large walk-in shower with a shower bench is a wise renovation if accessibility is an issue.
Источник вдохновения для домашнего уюта: большая главная ванная комната со стиральной машиной с фасадами с утопленной филенкой, серыми фасадами, угловым душем, унитазом-моноблоком, белыми стенами, полом из керамической плитки, накладной раковиной, столешницей из ламината, серым полом, душем с раздвижными дверями, серой столешницей, тумбой под одну раковину и встроенной тумбой
Источник вдохновения для домашнего уюта: большая главная ванная комната со стиральной машиной с фасадами с утопленной филенкой, серыми фасадами, угловым душем, унитазом-моноблоком, белыми стенами, полом из керамической плитки, накладной раковиной, столешницей из ламината, серым полом, душем с раздвижными дверями, серой столешницей, тумбой под одну раковину и встроенной тумбой
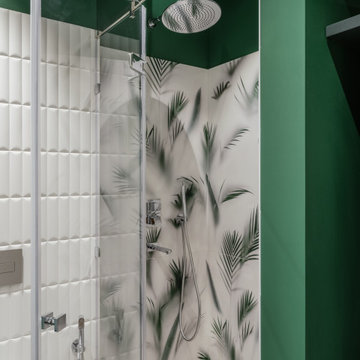
Так же в квартире расположены два санузла - ванная комната и душевая. Ванная комната «для девочек» декорирована мрамором и выполнена в нежных пудровых оттенках. Санузел для главы семейства - яркий, а душевая напоминает открытый балийский душ в тропических зарослях.
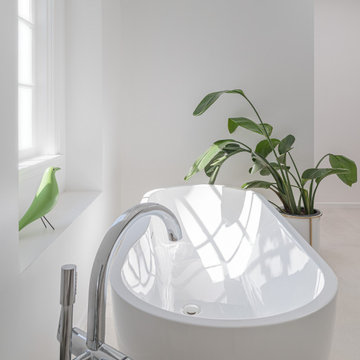
The space planning has been remodeled in order to create privacy, a separate laundry, a private toilet room, a large open shower, with a hot mop flooring. Caroline Ruszkowski created this unique space full of natural light, selected neutral colors and very soft materials. This master bathroom is elegant and provide well being and nice feeling, for a better life.
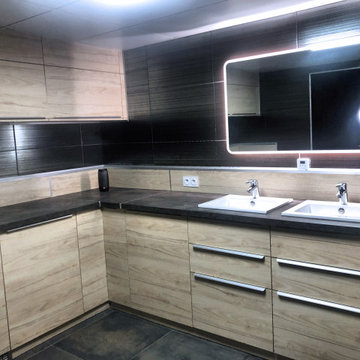
Une grande salle de bain double vasque agencée pour faire également buanderie:
- beaucoup de rangement
- lave-linge encastré
- sèche-linge encastré
- 2 grands tiroirs pour le linge à laver
- rangement table à repasser
Le carrelage sombre italien amène une profondeur visuelle.
Le plan grand de travail permet de plier et d'organiser le linge. Ses teintes cuivrées sont raccords avec le carrelage.
Ces teintes sombres et cuivrées sont mises en valeur par le pare-douche style industriel.
Tout est pensé pour une organisation optimale où tout a sa place.
5