Ванная комната с желтыми стенами и разноцветными стенами – фото дизайна интерьера
Сортировать:
Бюджет
Сортировать:Популярное за сегодня
21 - 40 из 22 110 фото
1 из 3

Dark stone, custom cherry cabinetry, misty forest wallpaper, and a luxurious soaker tub mix together to create this spectacular primary bathroom. These returning clients came to us with a vision to transform their builder-grade bathroom into a showpiece, inspired in part by the Japanese garden and forest surrounding their home. Our designer, Anna, incorporated several accessibility-friendly features into the bathroom design; a zero-clearance shower entrance, a tiled shower bench, stylish grab bars, and a wide ledge for transitioning into the soaking tub. Our master cabinet maker and finish carpenters collaborated to create the handmade tapered legs of the cherry cabinets, a custom mirror frame, and new wood trim.

Reconfiguration of a dilapidated bathroom and separate toilet in a Victorian house in Walthamstow village.
The original toilet was situated straight off of the landing space and lacked any privacy as it opened onto the landing. The original bathroom was separate from the WC with the entrance at the end of the landing. To get to the rear bedroom meant passing through the bathroom which was not ideal. The layout was reconfigured to create a family bathroom which incorporated a walk-in shower where the original toilet had been and freestanding bath under a large sash window. The new bathroom is slightly slimmer than the original this is to create a short corridor leading to the rear bedroom.
The ceiling was removed and the joists exposed to create the feeling of a larger space. A rooflight sits above the walk-in shower and the room is flooded with natural daylight. Hanging plants are hung from the exposed beams bringing nature and a feeling of calm tranquility into the space.

Two level apartment total renovation of both levels extracting as much usable space as possible and transforming into an amazing place to live in Alexandria NSW 2015. A massive change from the poky original kitchen to an expansive open feel kitchen.

Источник вдохновения для домашнего уюта: маленькая главная ванная комната в современном стиле с плоскими фасадами, бежевыми фасадами, накладной ванной, инсталляцией, коричневой плиткой, каменной плиткой, разноцветными стенами, полом из керамической плитки, настольной раковиной, коричневым полом, акцентной стеной, тумбой под одну раковину, подвесной тумбой и многоуровневым потолком для на участке и в саду

Свежая идея для дизайна: ванная комната в стиле неоклассика (современная классика) с фасадами в стиле шейкер, светлыми деревянными фасадами, ванной в нише, двойным душем, унитазом-моноблоком, белой плиткой, мраморной плиткой, разноцветными стенами, мраморным полом, врезной раковиной, столешницей из искусственного кварца, белым полом, шторкой для ванной, белой столешницей, тумбой под одну раковину, встроенной тумбой и обоями на стенах - отличное фото интерьера

This shower steals the show in our crisp blue Ogee Drops. White subway and Min Star & Cross tile encompass the rest of the bathroom creating a space that is swimming with style!
DESIGN
Will Taylor, Bright Bazaar
Tile Shown: Mini Star & Cross in White Wash, 3x6 White Wash (with quarter round trim + 4x4 parallel bullnose), Ogee Drops in Naples Blue with quarter round trim

Queen Mary inspired master bath. Features several tile patterns around the room, huge built-in vanity with two sinks, and an inviting freestanding tub.

Мастер-санузел в деревянном доме.
Источник вдохновения для домашнего уюта: ванная комната в стиле кантри с коричневой плиткой, плиткой мозаикой, разноцветными стенами, раковиной с несколькими смесителями, серым полом, черной столешницей, тумбой под две раковины, встроенной тумбой, сводчатым потолком, деревянным потолком и деревянными стенами
Источник вдохновения для домашнего уюта: ванная комната в стиле кантри с коричневой плиткой, плиткой мозаикой, разноцветными стенами, раковиной с несколькими смесителями, серым полом, черной столешницей, тумбой под две раковины, встроенной тумбой, сводчатым потолком, деревянным потолком и деревянными стенами
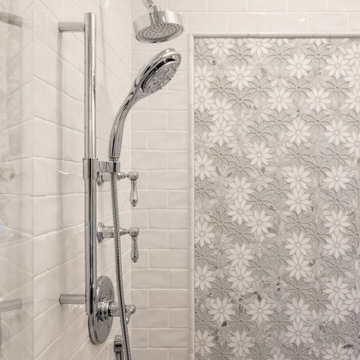
Стильный дизайн: маленькая ванная комната в стиле неоклассика (современная классика) с фасадами островного типа, синими фасадами, унитазом-моноблоком, белой плиткой, керамогранитной плиткой, разноцветными стенами, полом из керамогранита, душевой кабиной, врезной раковиной, столешницей из искусственного кварца, серым полом, белой столешницей, нишей, тумбой под одну раковину, напольной тумбой и обоями на стенах для на участке и в саду - последний тренд

Источник вдохновения для домашнего уюта: ванная комната в современном стиле с плоскими фасадами, фасадами цвета дерева среднего тона, белой плиткой, плиткой из листового камня, разноцветными стенами, настольной раковиной, столешницей из дерева, белым полом, коричневой столешницей, тумбой под две раковины, напольной тумбой и обоями на стенах
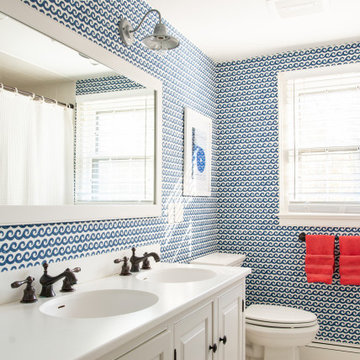
“I love the look of all of your barn lights,” she notes. “They coordinate with all of my designs — very coastal in this case.” She chose the Barn Light Mini Eclipse Wall Sconce to highlight the playful wallpaper and vanity. She customized these 7″ wall sconces with a Galvanized finish and G38 gooseneck arms.
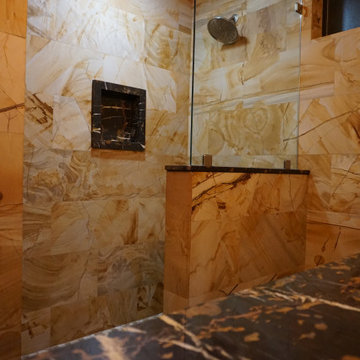
Источник вдохновения для домашнего уюта: ванная комната среднего размера в стиле модернизм с душем в нише, бежевой плиткой, оранжевой плиткой, белой плиткой, мраморной плиткой, разноцветными стенами, душевой кабиной и открытым душем

This 1914 family farmhouse was passed down from the original owners to their grandson and his young family. The original goal was to restore the old home to its former glory. However, when we started planning the remodel, we discovered the foundation needed to be replaced, the roof framing didn’t meet code, all the electrical, plumbing and mechanical would have to be removed, siding replaced, and much more. We quickly realized that instead of restoring the home, it would be more cost effective to deconstruct the home, recycle the materials, and build a replica of the old house using as much of the salvaged materials as we could.
The design of the new construction is greatly influenced by the old home with traditional craftsman design interiors. We worked with a deconstruction specialist to salvage the old-growth timber and reused or re-purposed many of the original materials. We moved the house back on the property, connecting it to the existing garage, and lowered the elevation of the home which made it more accessible to the existing grades. The new home includes 5-panel doors, columned archways, tall baseboards, reused wood for architectural highlights in the kitchen, a food-preservation room, exercise room, playful wallpaper in the guest bath and fun era-specific fixtures throughout.
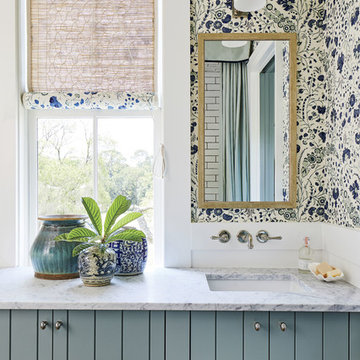
Photo credit: Laurey W. Glenn/Southern Living
Свежая идея для дизайна: ванная комната в морском стиле с синими фасадами, разноцветными стенами, врезной раковиной, белой столешницей и зеркалом с подсветкой - отличное фото интерьера
Свежая идея для дизайна: ванная комната в морском стиле с синими фасадами, разноцветными стенами, врезной раковиной, белой столешницей и зеркалом с подсветкой - отличное фото интерьера
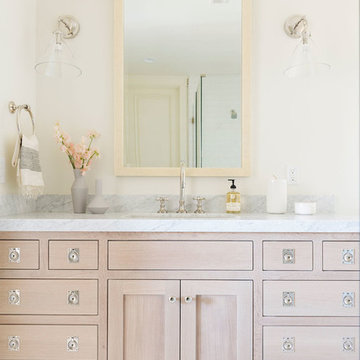
Пример оригинального дизайна: детская ванная комната среднего размера в морском стиле с светлыми деревянными фасадами, угловым душем, раздельным унитазом, белой плиткой, разноцветными стенами, полом из керамической плитки, мраморной столешницей, белым полом, душем с распашными дверями и разноцветной столешницей
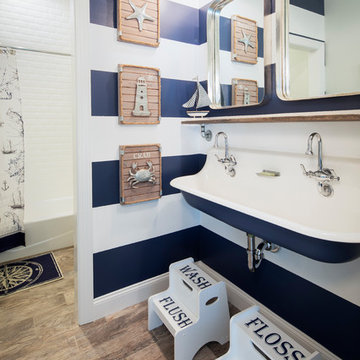
Playful and nautical kids bathroom! The large sink and separation of spaces allows each space to be used even if the other is occupied! This bathroom style also works well off of a bunk room!
Photography by John Martinelli
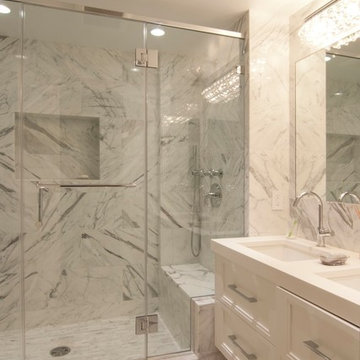
Идея дизайна: большая главная ванная комната в классическом стиле с фасадами с выступающей филенкой, белыми фасадами, душем в нише, инсталляцией, белой плиткой, мраморной плиткой, разноцветными стенами, мраморным полом, врезной раковиной, столешницей из искусственного кварца, разноцветным полом, душем с раздвижными дверями и белой столешницей

Источник вдохновения для домашнего уюта: ванная комната среднего размера в современном стиле с разноцветными стенами, подвесной раковиной, столешницей из искусственного кварца и белой столешницей
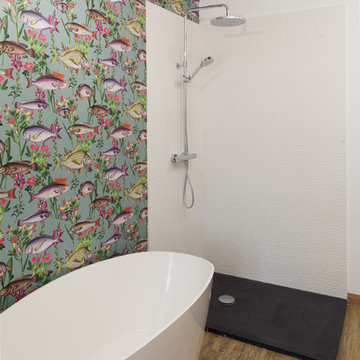
jaime pulido
Пример оригинального дизайна: главная ванная комната в морском стиле с отдельно стоящей ванной, угловым душем, белой плиткой, открытым душем, разноцветными стенами и бежевым полом
Пример оригинального дизайна: главная ванная комната в морском стиле с отдельно стоящей ванной, угловым душем, белой плиткой, открытым душем, разноцветными стенами и бежевым полом
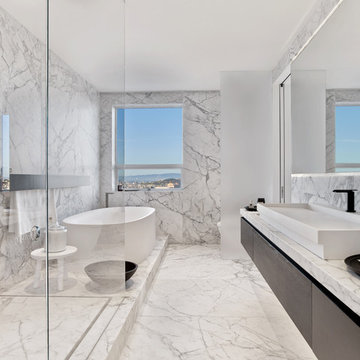
Photography by Eric Laignel
На фото: большая главная ванная комната в современном стиле с темными деревянными фасадами, отдельно стоящей ванной, мраморной плиткой, разноцветными стенами, мраморным полом, мраморной столешницей, душем с распашными дверями и разноцветной столешницей с
На фото: большая главная ванная комната в современном стиле с темными деревянными фасадами, отдельно стоящей ванной, мраморной плиткой, разноцветными стенами, мраморным полом, мраморной столешницей, душем с распашными дверями и разноцветной столешницей с
Ванная комната с желтыми стенами и разноцветными стенами – фото дизайна интерьера
2