Ванная комната с желтыми стенами и полом из мозаичной плитки – фото дизайна интерьера
Сортировать:
Бюджет
Сортировать:Популярное за сегодня
21 - 40 из 259 фото
1 из 3

Studio Steidley upgraded this vanity space by covering the entire wall with a geometric white hex, painting the existing vanity in a bold black hue, adding new white quartz countertops, and adding gold accents through the sconces, faucet, pulls, and hexagonal knobs.
Photographer: Michael Hunter Photography
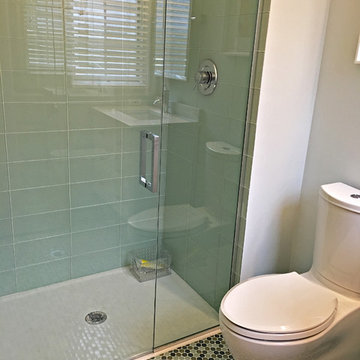
Green glass shower tile, with mosaic floor tile
Luxe Showroom Ltd
На фото: ванная комната среднего размера в стиле шебби-шик с фасадами островного типа, белыми фасадами, угловым душем, унитазом-моноблоком, зеленой плиткой, стеклянной плиткой, желтыми стенами, полом из мозаичной плитки, душевой кабиной, врезной раковиной и столешницей из кварцита
На фото: ванная комната среднего размера в стиле шебби-шик с фасадами островного типа, белыми фасадами, угловым душем, унитазом-моноблоком, зеленой плиткой, стеклянной плиткой, желтыми стенами, полом из мозаичной плитки, душевой кабиной, врезной раковиной и столешницей из кварцита
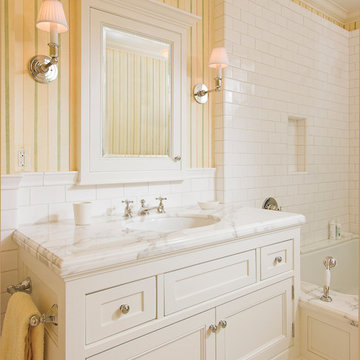
Estate Residence Guest House Bathroom
На фото: большая ванная комната в классическом стиле с врезной раковиной, фасадами островного типа, белыми фасадами, мраморной столешницей, полновстраиваемой ванной, душем над ванной, раздельным унитазом, желтой плиткой, плиткой мозаикой, желтыми стенами и полом из мозаичной плитки
На фото: большая ванная комната в классическом стиле с врезной раковиной, фасадами островного типа, белыми фасадами, мраморной столешницей, полновстраиваемой ванной, душем над ванной, раздельным унитазом, желтой плиткой, плиткой мозаикой, желтыми стенами и полом из мозаичной плитки

На фото: ванная комната в морском стиле с отдельно стоящей ванной, плиткой кабанчик, желтой плиткой, желтыми стенами, полом из мозаичной плитки, белым полом и акцентной стеной с
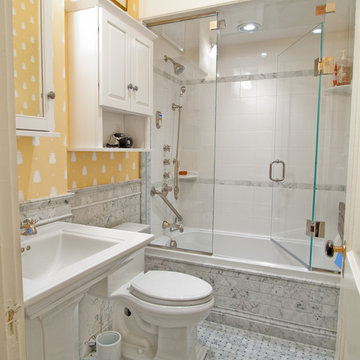
Bath doubled as steam room & shower with rich Carrere marble finishes & drop down seat
Идея дизайна: ванная комната в классическом стиле с раковиной с пьедесталом, ванной в нише, душем над ванной, раздельным унитазом, белой плиткой, желтыми стенами и полом из мозаичной плитки
Идея дизайна: ванная комната в классическом стиле с раковиной с пьедесталом, ванной в нише, душем над ванной, раздельным унитазом, белой плиткой, желтыми стенами и полом из мозаичной плитки
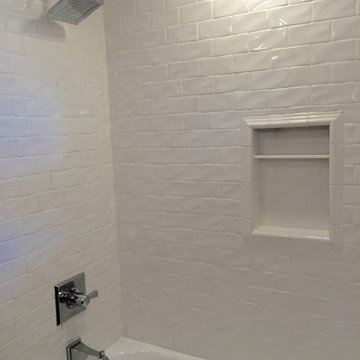
1950's bathroom updated using the same footprint as original bathroom. Original tub was refinished, electrical and lighting upgraded. Shampoo niche added in tub shower. Subway tile installed along with chair rail cap.
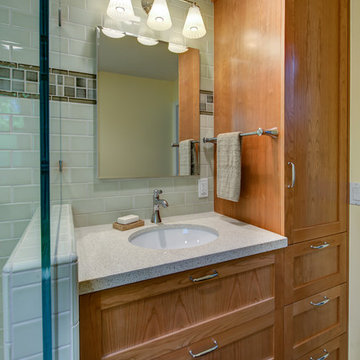
Design By: Design Set Match Construction by: Kiefer Construction Photography by: Treve Johnson Photography Tile Materials: Tile Shop Light Fixtures: Metro Lighting Plumbing Fixtures: Jack London kitchen & Bath Ideabook: http://www.houzz.com/ideabooks/207396/thumbs/el-sobrante-50s-ranch-bath

© Paul Finkel Photography
Пример оригинального дизайна: большая главная ванная комната в классическом стиле с плиткой мозаикой, раковиной с пьедесталом, белой плиткой, желтыми стенами и полом из мозаичной плитки
Пример оригинального дизайна: большая главная ванная комната в классическом стиле с плиткой мозаикой, раковиной с пьедесталом, белой плиткой, желтыми стенами и полом из мозаичной плитки

Стильный дизайн: главный совмещенный санузел среднего размера в стиле кантри с фасадами в стиле шейкер, фасадами цвета дерева среднего тона, отдельно стоящей ванной, угловым душем, раздельным унитазом, желтыми стенами, полом из мозаичной плитки, монолитной раковиной, столешницей из кварцита, серым полом, душем с раздвижными дверями, белой столешницей, тумбой под две раковины и напольной тумбой - последний тренд
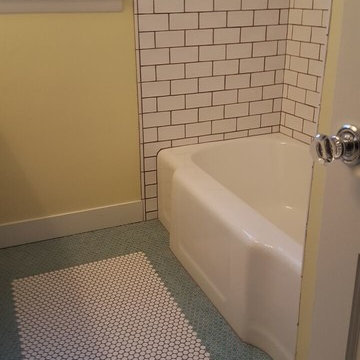
На фото: ванная комната среднего размера в стиле неоклассика (современная классика) с фасадами в стиле шейкер, белыми фасадами, желтыми стенами, полом из мозаичной плитки и душевой кабиной с
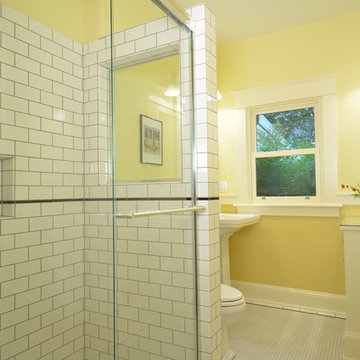
Through a series of remodels, the home owners have been able to create a home they truly love. Both baths have traditional white and black tile work with two-toned walls bringing in warmth and character. Custom built medicine cabinets allow for additional storage and continue the Craftsman vernacular.
Photo: Eckert & Eckert Photography
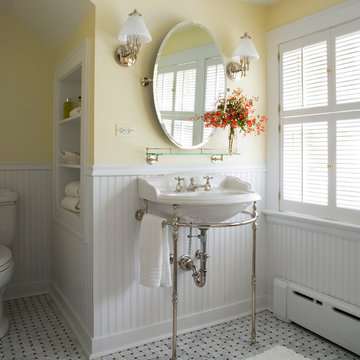
©Janet Mesic Mackie
Свежая идея для дизайна: ванная комната в классическом стиле с консольной раковиной, желтыми стенами, полом из мозаичной плитки и серым полом - отличное фото интерьера
Свежая идея для дизайна: ванная комната в классическом стиле с консольной раковиной, желтыми стенами, полом из мозаичной плитки и серым полом - отличное фото интерьера
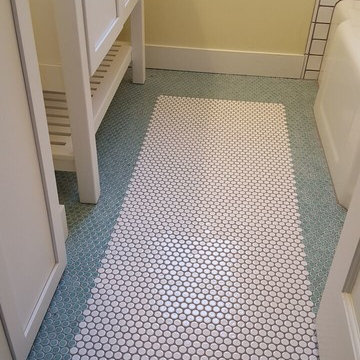
Стильный дизайн: ванная комната среднего размера в стиле неоклассика (современная классика) с фасадами в стиле шейкер, белыми фасадами, желтыми стенами, полом из мозаичной плитки и душевой кабиной - последний тренд
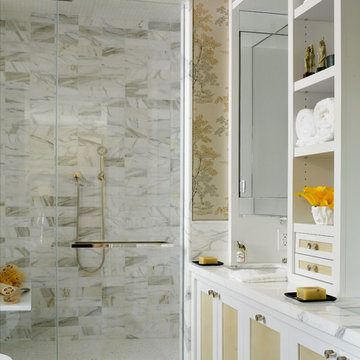
Photo by Tria Giovan
На фото: главная ванная комната среднего размера в стиле неоклассика (современная классика) с врезной раковиной, фасадами с утопленной филенкой, белыми фасадами, мраморной столешницей, душем в нише, белой плиткой, каменной плиткой, желтыми стенами и полом из мозаичной плитки
На фото: главная ванная комната среднего размера в стиле неоклассика (современная классика) с врезной раковиной, фасадами с утопленной филенкой, белыми фасадами, мраморной столешницей, душем в нише, белой плиткой, каменной плиткой, желтыми стенами и полом из мозаичной плитки
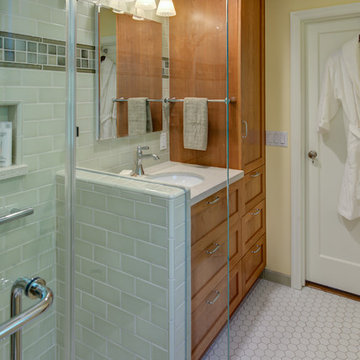
Design By: Design Set Match Construction by: Kiefer Construction Photography by: Treve Johnson Photography Tile Materials: Tile Shop Light Fixtures: Metro Lighting Plumbing Fixtures: Jack London kitchen & Bath Ideabook: http://www.houzz.com/ideabooks/207396/thumbs/el-sobrante-50s-ranch-bath
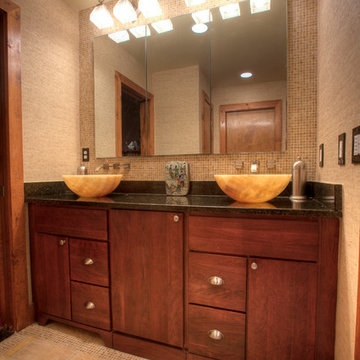
After 20 years in their home, this Redding, CT couple was anxious to exchange their tired, 80s-styled master bath for an elegant retreat boasting a myriad of modern conveniences. Because they were less than fond of the existing space-one that featured a white color palette complemented by a red tile border surrounding the tub and shower-the couple desired radical transformation. Inspired by a recent stay at a luxury hotel & armed with photos of the spa-like bathroom they enjoyed there, they called upon the design expertise & experience of Barry Miller of Simply Baths, Inc. Miller immediately set about imbuing the room with transitional styling, topping the floor, tub deck and shower with a mosaic Honey Onyx border. Honey Onyx vessel sinks and Ubatuba granite complete the embellished decor, while a skylight floods the space with natural light and a warm aesthetic. A large Whirlpool tub invites the couple to relax and unwind, and the inset LCD TV serves up a dose of entertainment. When time doesn't allow for an indulgent soak, a two-person shower with eight body jets is equally luxurious.
The bathroom also features ample storage, complete with three closets, three medicine cabinets, and various display niches. Now these homeowners are delighted when they set foot into their newly transformed five-star master bathroom retreat.
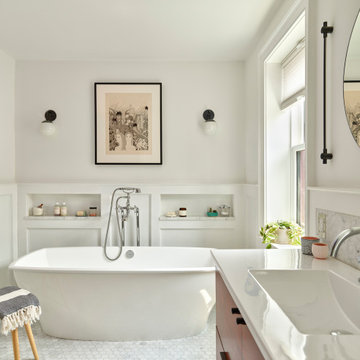
A new primary bath features custom cabinetry and a large soaking tub,
Стильный дизайн: главная ванная комната среднего размера в стиле неоклассика (современная классика) с плоскими фасадами, фасадами цвета дерева среднего тона, отдельно стоящей ванной, открытым душем, унитазом-моноблоком, белой плиткой, мраморной плиткой, желтыми стенами, полом из мозаичной плитки, монолитной раковиной, столешницей из искусственного камня, белым полом, душем с распашными дверями, белой столешницей, нишей, тумбой под одну раковину, подвесной тумбой и панелями на стенах - последний тренд
Стильный дизайн: главная ванная комната среднего размера в стиле неоклассика (современная классика) с плоскими фасадами, фасадами цвета дерева среднего тона, отдельно стоящей ванной, открытым душем, унитазом-моноблоком, белой плиткой, мраморной плиткой, желтыми стенами, полом из мозаичной плитки, монолитной раковиной, столешницей из искусственного камня, белым полом, душем с распашными дверями, белой столешницей, нишей, тумбой под одну раковину, подвесной тумбой и панелями на стенах - последний тренд
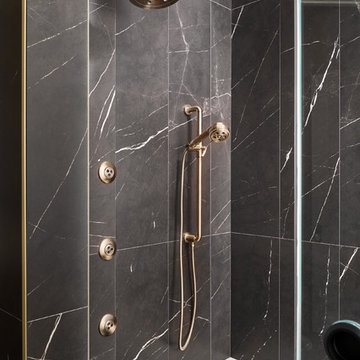
This shower includes: 2 shower heads, a hand held, and 3 body sprays suited to the client's needs. The plumbing fixtures are all in a champagne bronze finish that stands out against the black marble shower tile and brings some warmth into this all black and white bathroom.
Photographer: Michael Hunter Photography
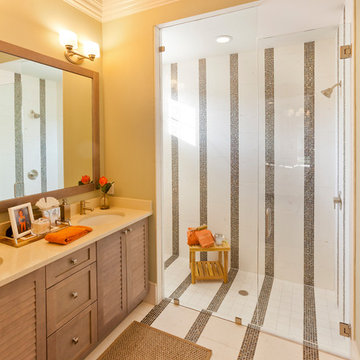
Muted colors lead you to The Victoria, a 5,193 SF model home where architectural elements, features and details delight you in every room. This estate-sized home is located in The Concession, an exclusive, gated community off University Parkway at 8341 Lindrick Lane. John Cannon Homes, newest model offers 3 bedrooms, 3.5 baths, great room, dining room and kitchen with separate dining area. Completing the home is a separate executive-sized suite, bonus room, her studio and his study and 3-car garage.
Gene Pollux Photography
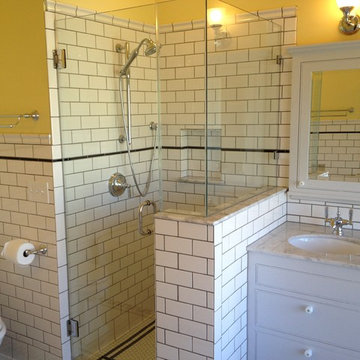
На фото: главная ванная комната среднего размера в классическом стиле с фасадами в стиле шейкер, белыми фасадами, отдельно стоящей ванной, угловым душем, раздельным унитазом, белой плиткой, плиткой кабанчик, желтыми стенами, полом из мозаичной плитки, врезной раковиной, мраморной столешницей, белым полом и душем с распашными дверями
Ванная комната с желтыми стенами и полом из мозаичной плитки – фото дизайна интерьера
2