Ванная комната с желтыми фасадами и керамической плиткой – фото дизайна интерьера
Сортировать:
Бюджет
Сортировать:Популярное за сегодня
141 - 160 из 196 фото
1 из 3
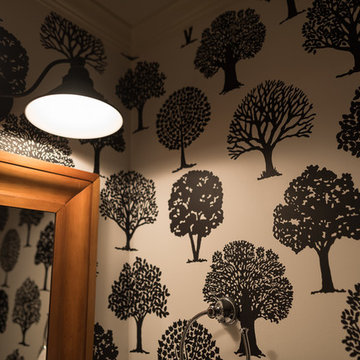
Свежая идея для дизайна: маленькая ванная комната в классическом стиле с фасадами в стиле шейкер, желтыми фасадами, раздельным унитазом, белой плиткой, керамической плиткой, черными стенами, полом из керамогранита, врезной раковиной, столешницей из гранита и серым полом для на участке и в саду - отличное фото интерьера
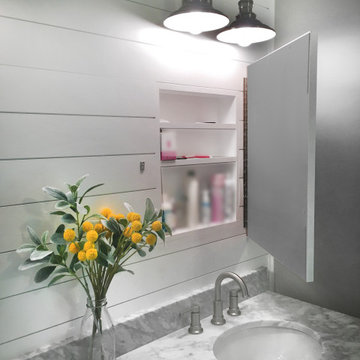
Small master bathroom renovation. Justin and Kelley wanted me to make the shower bigger by removing a partition wall and by taking space from a closet behind the shower wall. Also, I added hidden medicine cabinets behind the apparent hanging mirrors.
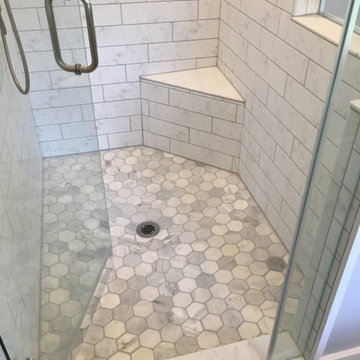
Small master bathroom renovation. Justin and Kelley wanted me to make the shower bigger by removing a partition wall and by taking space from a closet behind the shower wall. Also, I added hidden medicine cabinets behind the apparent hanging mirrors.
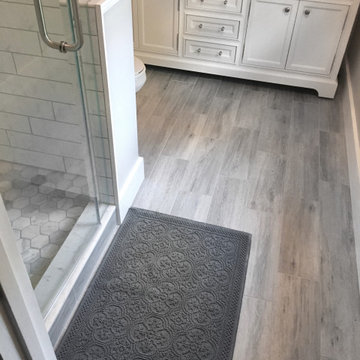
Small master bathroom renovation. Justin and Kelley wanted me to make the shower bigger by removing a partition wall and by taking space from a closet behind the shower wall. Also, I added hidden medicine cabinets behind the apparent hanging mirrors.
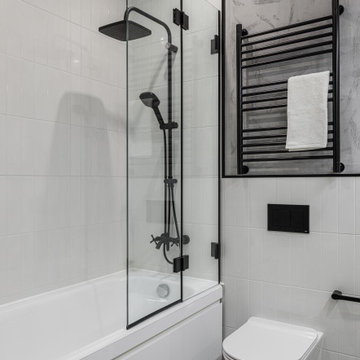
Идея дизайна: маленькая главная ванная комната в белых тонах с отделкой деревом в современном стиле с плоскими фасадами, желтыми фасадами, ванной в нише, инсталляцией, белой плиткой, керамической плиткой, серыми стенами, полом из керамогранита, раковиной с несколькими смесителями, столешницей из искусственного камня, черным полом, белой столешницей, нишей, тумбой под две раковины и встроенной тумбой для на участке и в саду
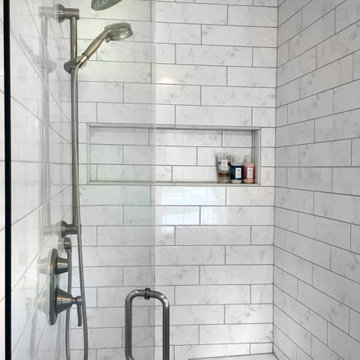
Small master bathroom renovation. Justin and Kelley wanted me to make the shower bigger by removing a partition wall and by taking space from a closet behind the shower wall. Also, I added hidden medicine cabinets behind the apparent hanging mirrors.
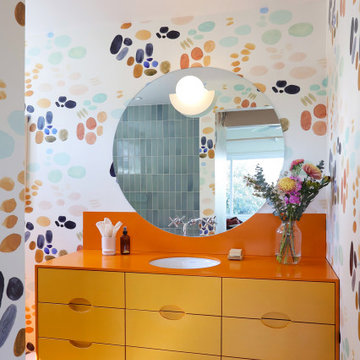
На фото: главная ванная комната среднего размера в стиле фьюжн с плоскими фасадами, желтыми фасадами, душем в нише, унитазом-моноблоком, синей плиткой, керамической плиткой, разноцветными стенами, бетонным полом, врезной раковиной, столешницей из искусственного камня, красным полом, душем с распашными дверями, оранжевой столешницей, нишей, тумбой под одну раковину, подвесной тумбой и обоями на стенах с
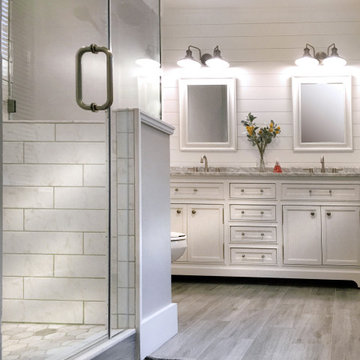
Small master bathroom renovation. Justin and Kelley wanted me to make the shower bigger by removing a partition wall and by taking space from a closet behind the shower wall. Also, I added hidden medicine cabinets behind the apparent hanging mirrors.
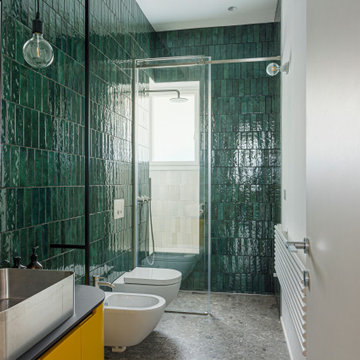
Bagno piano terra.
Rivestimento in piastrelle EQUIPE. Lavabo da appoggio, realizzato su misura su disegno del progettista in ACCIAIO INOX. Mobile realizzato su misura. Finitura ante LACCATO, interni LAMINATO.
Pavimentazione realizzata in marmo CEPPO DI GRE.
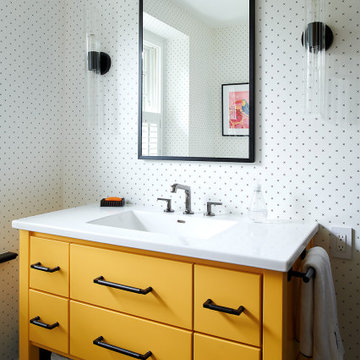
Vanities with drawers and baskets are a great way to keep kids' stuff organized at a height they can reach.
A seamless ceramic top is easy to clean, even if kids smear toothpaste all around.
And the bold custom color on the vanity provides a jolt of youthful energy.
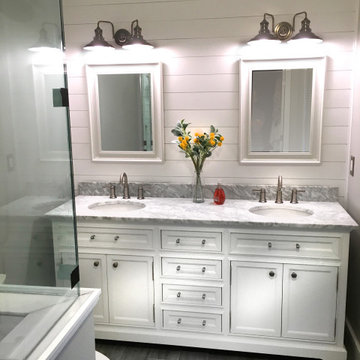
Small master bathroom renovation. Justin and Kelley wanted me to make the shower bigger by removing a partition wall and by taking space from a closet behind the shower wall. Also, I added hidden medicine cabinets behind the apparent hanging mirrors.
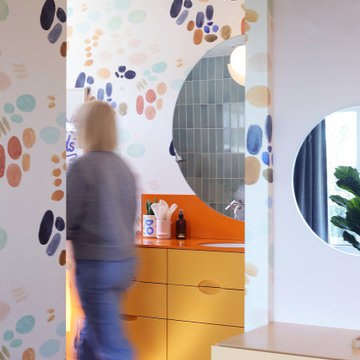
На фото: главная ванная комната среднего размера в стиле фьюжн с плоскими фасадами, желтыми фасадами, душем в нише, унитазом-моноблоком, синей плиткой, керамической плиткой, разноцветными стенами, бетонным полом, врезной раковиной, столешницей из искусственного камня, красным полом, душем с распашными дверями, оранжевой столешницей, нишей, тумбой под одну раковину, подвесной тумбой и обоями на стенах
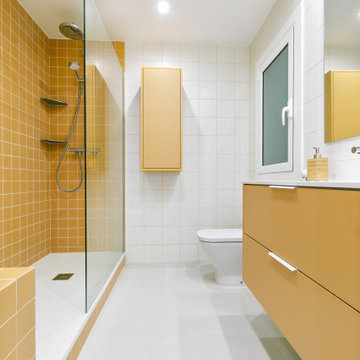
На фото: большой главный совмещенный санузел в стиле модернизм с плоскими фасадами, желтыми фасадами, открытым душем, унитазом-моноблоком, желтой плиткой, керамической плиткой, белыми стенами, полом из керамической плитки, монолитной раковиной, столешницей из искусственного камня, серым полом, белой столешницей, тумбой под одну раковину и напольной тумбой с
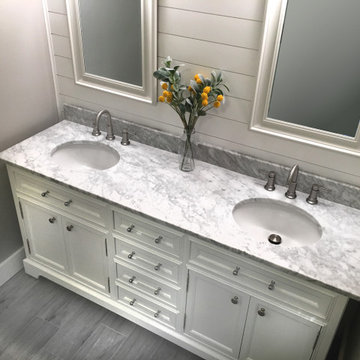
Small master bathroom renovation. Justin and Kelley wanted me to make the shower bigger by removing a partition wall and by taking space from a closet behind the shower wall. Also, I added hidden medicine cabinets behind the apparent hanging mirrors.
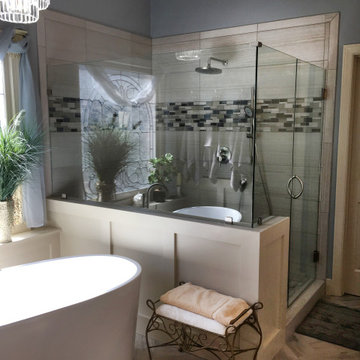
Herringbone pattern tile. Free standing tub. Completed overhaul.
На фото: большая главная ванная комната в стиле неоклассика (современная классика) с фасадами с утопленной филенкой, желтыми фасадами, отдельно стоящей ванной, угловым душем, раздельным унитазом, бежевой плиткой, керамической плиткой, синими стенами, полом из керамогранита, врезной раковиной, столешницей из гранита, серым полом, душем с распашными дверями и разноцветной столешницей
На фото: большая главная ванная комната в стиле неоклассика (современная классика) с фасадами с утопленной филенкой, желтыми фасадами, отдельно стоящей ванной, угловым душем, раздельным унитазом, бежевой плиткой, керамической плиткой, синими стенами, полом из керамогранита, врезной раковиной, столешницей из гранита, серым полом, душем с распашными дверями и разноцветной столешницей
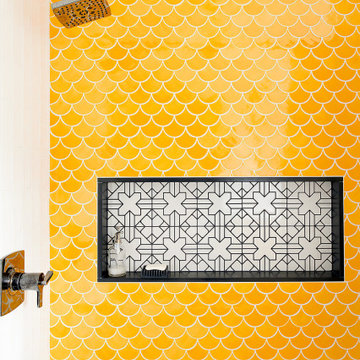
A fun color palette that is also timeless was the goal in this kids' bathroom. The yellow tile is a color called Dandelion from Mercury Mosaics, handmade in America and gently variegated. The color also speaks of school busses and orange juice – sort of a little bit of orange mixed in there with the yellow.
The niche is elongated and dimensioned precisely to showcase the black and white Moroccan tile from Fireclay tile, and the sides, top, and bottom of the niche are a honed black granite that really makes the pattern pop. The technique of using granite, marble, or quartz to frame a shower niche is also preferable to using tile if you want to minimize grout lines that you'll have to clean. The black onyx finish of the shower fixtures picks up the granite color as well and are offset with a white acrylic tub and vertical side wall tiles in a bright white.
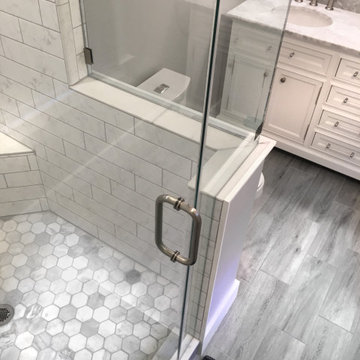
Small master bathroom renovation. Justin and Kelley wanted me to make the shower bigger by removing a partition wall and by taking space from a closet behind the shower wall. Also, I added hidden medicine cabinets behind the apparent hanging mirrors.
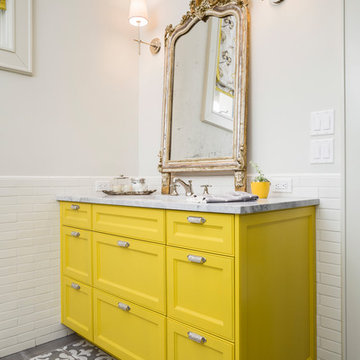
photography by Andrea Calo • Benjamin Moore "Early Morning Mist" wall paint • Benjamin Moore "Sunrays" cabinet paint • Ashbury 2x8 & quarter round tile wainscot by Marketplace in "Fleece" • Stone Peak Palazzo floor tile in Grey Florentine • "Thunder White" granite countertop • Feliciana faucet by Luxart • Thomas O’Brien "Bryant" sconces in polished nickel from Visual Comfort • Victorian bin pull by B&M

Small master bathroom renovation. Justin and Kelley wanted me to make the shower bigger by removing a partition wall and by taking space from a closet behind the shower wall. Also, I added hidden medicine cabinets behind the apparent hanging mirrors.
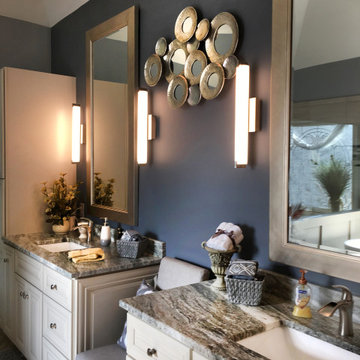
Herringbone pattern tile. Free standing tub. Completed overhaul.
Свежая идея для дизайна: большая главная ванная комната в стиле неоклассика (современная классика) с фасадами с утопленной филенкой, желтыми фасадами, отдельно стоящей ванной, угловым душем, раздельным унитазом, бежевой плиткой, керамической плиткой, синими стенами, полом из керамогранита, врезной раковиной, столешницей из гранита, серым полом, душем с распашными дверями и разноцветной столешницей - отличное фото интерьера
Свежая идея для дизайна: большая главная ванная комната в стиле неоклассика (современная классика) с фасадами с утопленной филенкой, желтыми фасадами, отдельно стоящей ванной, угловым душем, раздельным унитазом, бежевой плиткой, керамической плиткой, синими стенами, полом из керамогранита, врезной раковиной, столешницей из гранита, серым полом, душем с распашными дверями и разноцветной столешницей - отличное фото интерьера
Ванная комната с желтыми фасадами и керамической плиткой – фото дизайна интерьера
8