Ванная комната с желтой плиткой – фото дизайна интерьера с высоким бюджетом
Сортировать:
Бюджет
Сортировать:Популярное за сегодня
21 - 40 из 572 фото
1 из 3
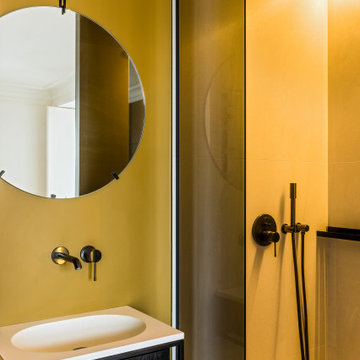
Photo : Romain Ricard
Идея дизайна: маленькая ванная комната в современном стиле с плоскими фасадами, темными деревянными фасадами, душем без бортиков, желтой плиткой, керамической плиткой, желтыми стенами, полом из керамической плитки, душевой кабиной, монолитной раковиной, столешницей из искусственного камня, душем с распашными дверями, белой столешницей, тумбой под одну раковину, подвесной тумбой и серым полом для на участке и в саду
Идея дизайна: маленькая ванная комната в современном стиле с плоскими фасадами, темными деревянными фасадами, душем без бортиков, желтой плиткой, керамической плиткой, желтыми стенами, полом из керамической плитки, душевой кабиной, монолитной раковиной, столешницей из искусственного камня, душем с распашными дверями, белой столешницей, тумбой под одну раковину, подвесной тумбой и серым полом для на участке и в саду

This exciting ‘whole house’ project began when a couple contacted us while house shopping. They found a 1980s contemporary colonial in Delafield with a great wooded lot on Nagawicka Lake. The kitchen and bathrooms were outdated but it had plenty of space and potential.
We toured the home, learned about their design style and dream for the new space. The goal of this project was to create a contemporary space that was interesting and unique. Above all, they wanted a home where they could entertain and make a future.
At first, the couple thought they wanted to remodel only the kitchen and master suite. But after seeing Kowalske Kitchen & Bath’s design for transforming the entire house, they wanted to remodel it all. The couple purchased the home and hired us as the design-build-remodel contractor.
First Floor Remodel
The biggest transformation of this home is the first floor. The original entry was dark and closed off. By removing the dining room walls, we opened up the space for a grand entry into the kitchen and dining room. The open-concept kitchen features a large navy island, blue subway tile backsplash, bamboo wood shelves and fun lighting.
On the first floor, we also turned a bathroom/sauna into a full bathroom and powder room. We were excited to give them a ‘wow’ powder room with a yellow penny tile wall, floating bamboo vanity and chic geometric cement tile floor.
Second Floor Remodel
The second floor remodel included a fireplace landing area, master suite, and turning an open loft area into a bedroom and bathroom.
In the master suite, we removed a large whirlpool tub and reconfigured the bathroom/closet space. For a clean and classic look, the couple chose a black and white color pallet. We used subway tile on the walls in the large walk-in shower, a glass door with matte black finish, hexagon tile on the floor, a black vanity and quartz counters.
Flooring, trim and doors were updated throughout the home for a cohesive look.
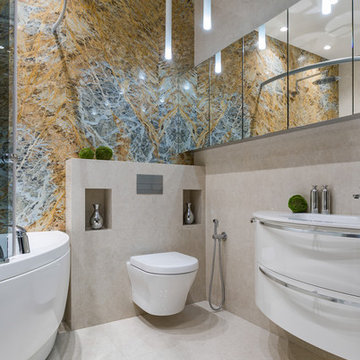
Дизайн и декор - Елена Свема
Ремонт и отделочные работы - Svema Design
Фотограф - Алексей Трофимов
Свежая идея для дизайна: главная ванная комната среднего размера в современном стиле с плоскими фасадами, белыми фасадами, угловой ванной, душем над ванной, инсталляцией, синей плиткой, желтой плиткой, мраморной плиткой, мраморным полом, мраморной столешницей, бежевым полом, душем с раздвижными дверями и монолитной раковиной - отличное фото интерьера
Свежая идея для дизайна: главная ванная комната среднего размера в современном стиле с плоскими фасадами, белыми фасадами, угловой ванной, душем над ванной, инсталляцией, синей плиткой, желтой плиткой, мраморной плиткой, мраморным полом, мраморной столешницей, бежевым полом, душем с раздвижными дверями и монолитной раковиной - отличное фото интерьера

Ben Wrigley
На фото: маленькая ванная комната в современном стиле с душем без бортиков, желтой плиткой, керамической плиткой, белыми стенами, полом из цементной плитки, подвесной раковиной, серым полом и открытым душем для на участке и в саду с
На фото: маленькая ванная комната в современном стиле с душем без бортиков, желтой плиткой, керамической плиткой, белыми стенами, полом из цементной плитки, подвесной раковиной, серым полом и открытым душем для на участке и в саду с
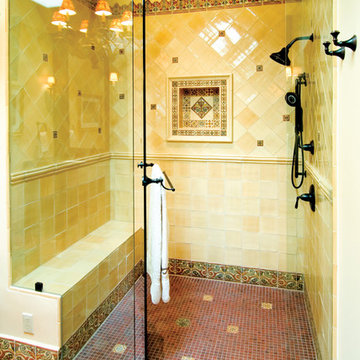
Sculpted, hand painted tiles crown the top of this stately master shower. Decorative tiles embellish the soap nicho, walls and create a base. The hand made, glazed wall tiles are a soft yellow. Deco tiles are inserted into the shower wall, floor and bathroom floor. Designed by Statements, Santa Fe, NM. Photo: Christopher Martinez Photography
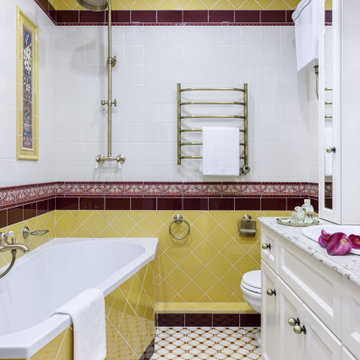
Традиционная английская ванная комната с плиткой цвета бургунди и насыщенно-желтого цвета с бордюрами и орнаментами. Асимметричная ванна с бронзовой душевой стойкой, а также полотенцесушитель и аксессуары в тон. Традиционный английский унитаз с высоким бачком, а также тумба, выполненная на заказ, с кварцевой столешницей, накладной раковиной и полками с бра по бокам.
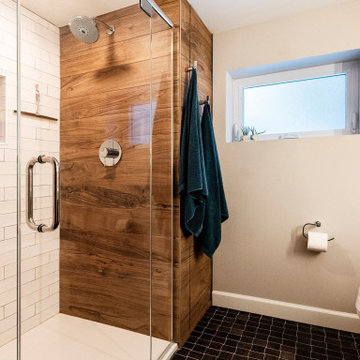
Идея дизайна: детская ванная комната среднего размера в стиле модернизм с плоскими фасадами, темными деревянными фасадами, душем в нише, унитазом-моноблоком, желтой плиткой, керамогранитной плиткой, серыми стенами, полом из керамогранита, монолитной раковиной, столешницей из искусственного камня, черным полом, душем с распашными дверями и белой столешницей
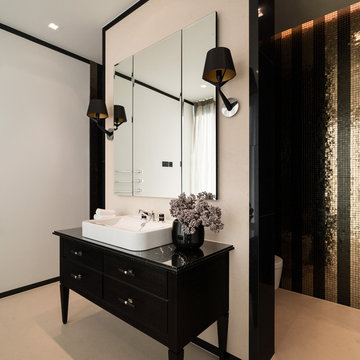
На фото: ванная комната среднего размера в современном стиле с черными фасадами, инсталляцией, желтой плиткой, черной плиткой, белыми стенами, настольной раковиной, бежевым полом, черной столешницей и плоскими фасадами
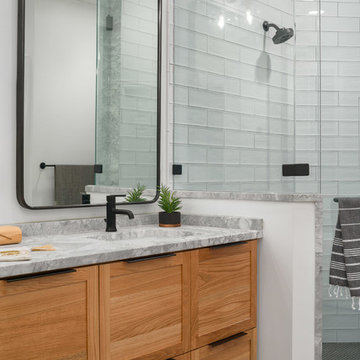
Morgan Nowland
Пример оригинального дизайна: главная ванная комната среднего размера в стиле модернизм с фасадами с утопленной филенкой, светлыми деревянными фасадами, отдельно стоящей ванной, угловым душем, желтой плиткой, цементной плиткой, белыми стенами, полом из керамогранита, врезной раковиной, мраморной столешницей, серым полом, душем с распашными дверями и серой столешницей
Пример оригинального дизайна: главная ванная комната среднего размера в стиле модернизм с фасадами с утопленной филенкой, светлыми деревянными фасадами, отдельно стоящей ванной, угловым душем, желтой плиткой, цементной плиткой, белыми стенами, полом из керамогранита, врезной раковиной, мраморной столешницей, серым полом, душем с распашными дверями и серой столешницей
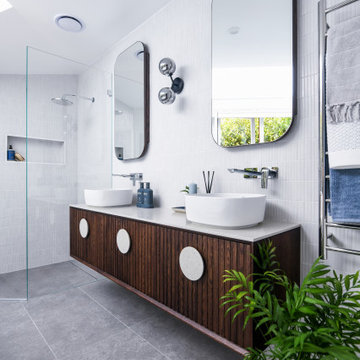
На фото: главная ванная комната среднего размера в современном стиле с фасадами островного типа, темными деревянными фасадами, угловой ванной, угловым душем, желтой плиткой, плиткой мозаикой, желтыми стенами, полом из керамогранита, настольной раковиной, столешницей из искусственного камня, серым полом, душем с распашными дверями, бежевой столешницей, нишей, тумбой под две раковины и подвесной тумбой с
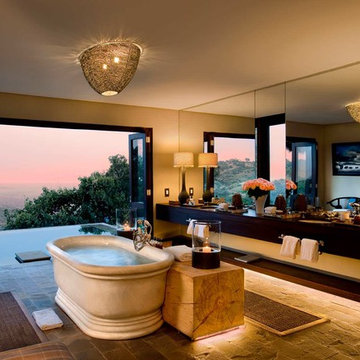
In the heart of Africa, this was an inspiring project to be part of. A stunning and luxurious new safari lodge was being built in the hills in Kenya, and the project required several significant fireplaces in the main rooms. A vital element of the design brief was that the fireplaces should reflect the wildlife that can be found around the house. Each fireplace is unique to its room, and different scenes of elephants, buffalos, lions and impala can be seen in the different fireplaces.
The Master bathroom in this house had a spectacular view across the plains and needed a luxurious bath in which to lie and look out over the vista. We made a solid roll top marble bath from which to enjoy the views.

Pink pop in the golden radiance of the brass bathroom - a mixture of unfinished sheet brass, flagstone flooring, chrome plumbing fixtures and tree stump makes for a shower glow like no other
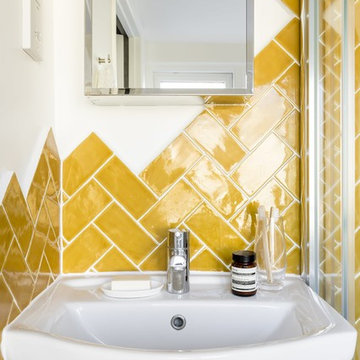
Chris Snook
Стильный дизайн: маленькая главная ванная комната в современном стиле с открытыми фасадами, светлыми деревянными фасадами, угловым душем, инсталляцией, желтой плиткой, керамической плиткой, белыми стенами, бетонным полом и подвесной раковиной для на участке и в саду - последний тренд
Стильный дизайн: маленькая главная ванная комната в современном стиле с открытыми фасадами, светлыми деревянными фасадами, угловым душем, инсталляцией, желтой плиткой, керамической плиткой, белыми стенами, бетонным полом и подвесной раковиной для на участке и в саду - последний тренд
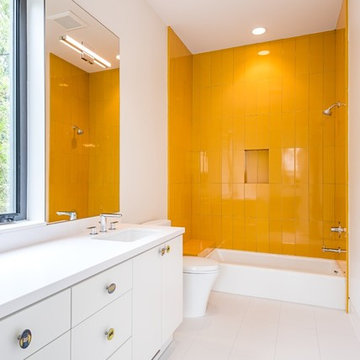
Стильный дизайн: ванная комната среднего размера в современном стиле с плоскими фасадами, белыми фасадами, ванной в нише, душем над ванной, унитазом-моноблоком, желтой плиткой, стеклянной плиткой, белыми стенами, полом из керамогранита, душевой кабиной, врезной раковиной и столешницей из искусственного камня - последний тренд

Art Deco bathroom, featuring original 1930s cream textured tiles with green accent tile line and bath (resurfaced). Vanity designed by Hindley & Co with curved Corian top and siding, handcrafted by JFJ Joinery. The matching curved mirrored medicine cabinet is designed by Hindley & Co. The project is a 1930s art deco Spanish mission-style house in Melbourne. See more from our Arch Deco Project.
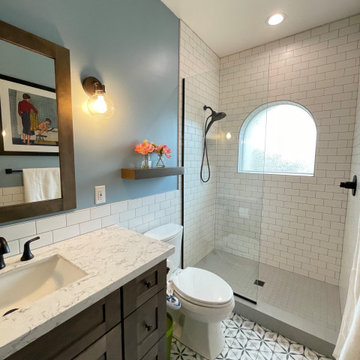
This Tempe home has gone through a major upgrade in the kids bathroom with a new custom shower, pre-made vanity, porcelain tile flooring, and all of the accessories to match.
Here are some of the items we completed for the bath remodel:
Installed a new tile shower floor with new subway tile for the shower wall; Installed rain shower and handheld shower heads; Installed a new pre-made vanity with dark brown cabinetry and a quartz countertop; Installed new and enchanting porcelain tile flooring.
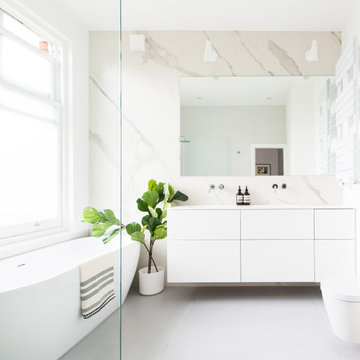
White marble bathroom
Свежая идея для дизайна: большая главная ванная комната в стиле модернизм с плоскими фасадами, белыми фасадами, отдельно стоящей ванной, душевой комнатой, инсталляцией, желтой плиткой, мраморной плиткой, белыми стенами, бетонным полом, монолитной раковиной, столешницей из искусственного камня, серым полом и белой столешницей - отличное фото интерьера
Свежая идея для дизайна: большая главная ванная комната в стиле модернизм с плоскими фасадами, белыми фасадами, отдельно стоящей ванной, душевой комнатой, инсталляцией, желтой плиткой, мраморной плиткой, белыми стенами, бетонным полом, монолитной раковиной, столешницей из искусственного камня, серым полом и белой столешницей - отличное фото интерьера
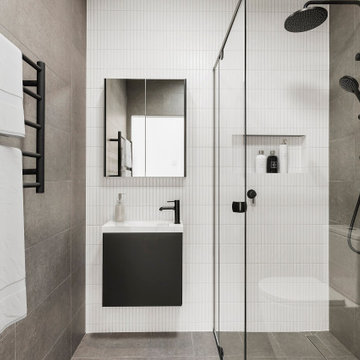
На фото: маленькая ванная комната в скандинавском стиле с черными фасадами, угловым душем, инсталляцией, желтой плиткой, керамической плиткой, полом из керамической плитки, душевой кабиной, нишей, тумбой под одну раковину и подвесной тумбой для на участке и в саду

A renovated master bathroom in this mid-century house, created a spa-like atmosphere in this small space. To maintain the clean lines, the mirror and slender shelves were recessed into an new 2x6 wall for additional storage. This enabled the wall hung toilet to be mounted in this 'double' exterior wall without protruding into the space. The horizontal lines of the custom teak vanity + recessed shelves work seamlessly with the monolithic vanity top.
Tom Holdsworth Photography
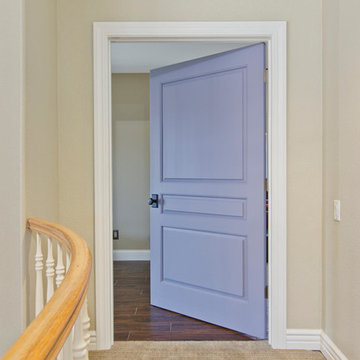
This master bathroom is located we call it the fantasy bathroom, with open design let in natural light and intriguing materials create drama. Removed a unwanted fireplace to expand the shower and now the shower is a walk in dream that has 2 fixed shower heads and a hand held for ease in cleaning.
Bathroom Designer Bonnie Bagley Catlin
Photos by Jon Upson
Ванная комната с желтой плиткой – фото дизайна интерьера с высоким бюджетом
2