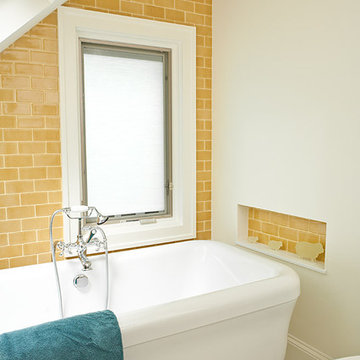Ванная комната с желтой плиткой – фото дизайна интерьера
Сортировать:
Бюджет
Сортировать:Популярное за сегодня
161 - 180 из 2 007 фото
1 из 2
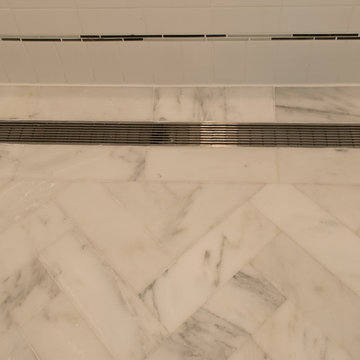
A beautiful transitional design was created by removing the range and microwave and adding a cooktop, under counter oven and hood. The microwave was relocated and an under counter microwave was incorporated into the design. These appliances were moved to balance the design and create a perfect symmetry. Additionally the small appliances, coffee maker, blender and toaster were incorporated into the pantries to keep them hidden and the tops clean. The walls were removed to create a great room concept that not only makes the kitchen a larger area but also transmits an inviting design appeal.
The master bath room had walls removed to accommodate a large double vanity. Toilet and shower was relocated to recreate a better design flow.
Products used were Miralis matte shaker white cabinetry. An exotic jumbo marble was used on the island and quartz tops throughout to keep the clean look.
The Final results of a gorgeous kitchen and bath

This huge Master Ensuite was designed to provide a luxurious His and Hers space with an emphasis on taking advantage of the incredible ocean views from the freestanding tub.

This is a renovation of the primary bathroom. The existing bathroom was cramped, so some awkward built-ins were removed, and the space simplified. Storage is added above the toilet and window.
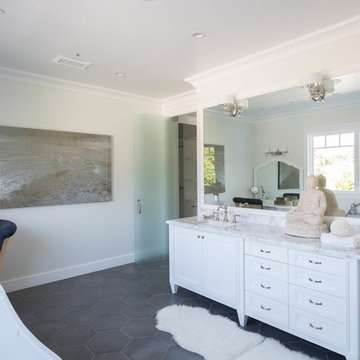
Свежая идея для дизайна: большая главная ванная комната в стиле неоклассика (современная классика) с фасадами в стиле шейкер, белыми фасадами, отдельно стоящей ванной, душевой комнатой, серой плиткой, желтой плиткой, плиткой из листового камня, белыми стенами, полом из сланца, врезной раковиной и мраморной столешницей - отличное фото интерьера
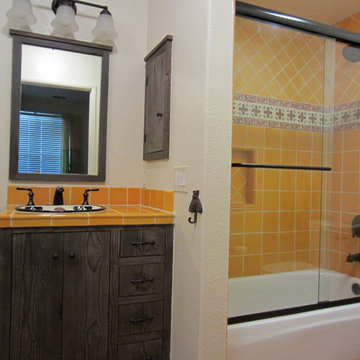
Alex Szlener
На фото: маленькая главная ванная комната в стиле рустика с накладной раковиной, плоскими фасадами, искусственно-состаренными фасадами, столешницей из плитки, ванной в нише, душем над ванной, раздельным унитазом, желтой плиткой, керамической плиткой и бежевыми стенами для на участке и в саду
На фото: маленькая главная ванная комната в стиле рустика с накладной раковиной, плоскими фасадами, искусственно-состаренными фасадами, столешницей из плитки, ванной в нише, душем над ванной, раздельным унитазом, желтой плиткой, керамической плиткой и бежевыми стенами для на участке и в саду

Пример оригинального дизайна: главная ванная комната среднего размера в современном стиле с темными деревянными фасадами, угловой ванной, угловым душем, желтой плиткой, плиткой мозаикой, желтыми стенами, полом из керамогранита, настольной раковиной, столешницей из искусственного камня, серым полом, душем с распашными дверями, бежевой столешницей, нишей, тумбой под две раковины, подвесной тумбой и плоскими фасадами
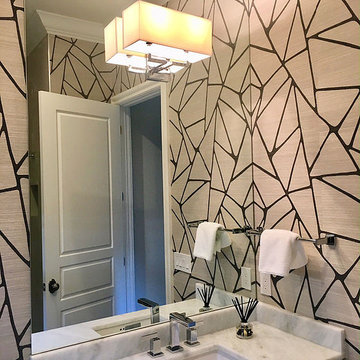
I believe making every crevice of the home special. I love this paper which makes a statement!
Стильный дизайн: ванная комната в стиле неоклассика (современная классика) с открытыми фасадами, белыми фасадами, душем в нише, раздельным унитазом, желтой плиткой, врезной раковиной, столешницей из искусственного кварца, душем с распашными дверями, белой столешницей, тумбой под одну раковину и обоями на стенах - последний тренд
Стильный дизайн: ванная комната в стиле неоклассика (современная классика) с открытыми фасадами, белыми фасадами, душем в нише, раздельным унитазом, желтой плиткой, врезной раковиной, столешницей из искусственного кварца, душем с распашными дверями, белой столешницей, тумбой под одну раковину и обоями на стенах - последний тренд
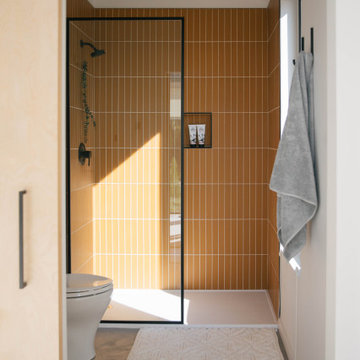
A vertically stacked glass tile shower in an earthy and warm matte yellow brings sunny serenity to this modern bathroom.
TILE SHOWN
2x12 Glass Tile in Falcon Matte
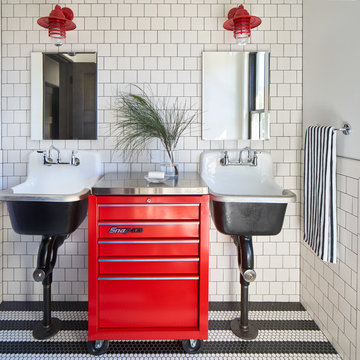
David Patterson Photography
Пример оригинального дизайна: детская ванная комната среднего размера в стиле модернизм с красными фасадами, желтой плиткой, белыми стенами, полом из керамической плитки, раковиной с пьедесталом и разноцветным полом
Пример оригинального дизайна: детская ванная комната среднего размера в стиле модернизм с красными фасадами, желтой плиткой, белыми стенами, полом из керамической плитки, раковиной с пьедесталом и разноцветным полом

If the exterior of a house is its face the interior is its heart.
The house designed in the hacienda style was missing the matching interior.
We created a wonderful combination of Spanish color scheme and materials with amazing distressed wood rustic vanity and wrought iron fixtures.
The floors are made of 4 different sized chiseled edge travertine and the wall tiles are 4"x8" travertine subway tiles.
A full sized exterior shower system made out of copper is installed out the exterior of the tile to act as a center piece for the shower.
The huge double sink reclaimed wood vanity with matching mirrors and light fixtures are there to provide the "old world" look and feel.
Notice there is no dam for the shower pan, the shower is a step down, by that design you eliminate the need for the nuisance of having a step up acting as a dam.
Photography: R / G Photography
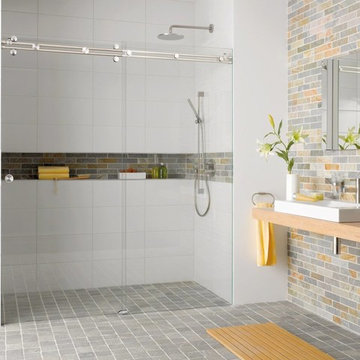
На фото: главная ванная комната среднего размера в современном стиле с душем в нише, серой плиткой, желтой плиткой, полом из цементной плитки, настольной раковиной, столешницей из дерева, серым полом и душем с раздвижными дверями
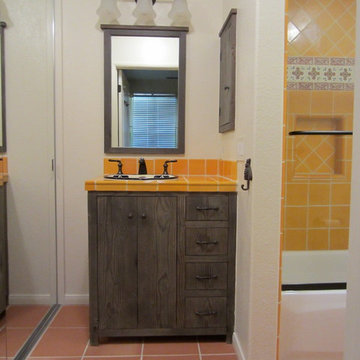
Alex Szlener
Пример оригинального дизайна: маленькая главная ванная комната в стиле рустика с накладной раковиной, плоскими фасадами, искусственно-состаренными фасадами, столешницей из плитки, ванной в нише, душем над ванной, раздельным унитазом, желтой плиткой, керамической плиткой, бежевыми стенами и полом из терракотовой плитки для на участке и в саду
Пример оригинального дизайна: маленькая главная ванная комната в стиле рустика с накладной раковиной, плоскими фасадами, искусственно-состаренными фасадами, столешницей из плитки, ванной в нише, душем над ванной, раздельным унитазом, желтой плиткой, керамической плиткой, бежевыми стенами и полом из терракотовой плитки для на участке и в саду
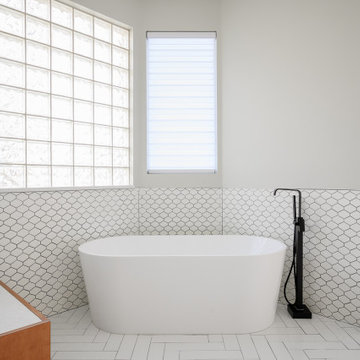
In this beautiful master bath, everything was completely gutted. The former version had carpet, turquoise tile everywhere and a cylinder glass block shower. The new design opens up the space. We shed the carpet for a classic tile pattern (with heated coils underneath), and squared off the shower. Custom cabinets and mirrors make up the vanity, and a freestanding tub was installed. Custom shades were also installed on all of the windows.
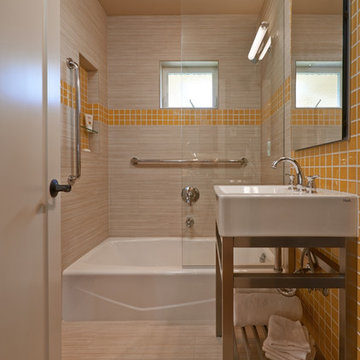
Dale Lang NW Architectural Photography
На фото: маленькая ванная комната в стиле кантри с бежевой плиткой, желтой плиткой, ванной в нише, душем над ванной, керамической плиткой, бежевыми стенами, полом из керамической плитки, накладной раковиной, столешницей из искусственного камня, бежевым полом, открытым душем и душевой кабиной для на участке и в саду с
На фото: маленькая ванная комната в стиле кантри с бежевой плиткой, желтой плиткой, ванной в нише, душем над ванной, керамической плиткой, бежевыми стенами, полом из керамической плитки, накладной раковиной, столешницей из искусственного камня, бежевым полом, открытым душем и душевой кабиной для на участке и в саду с
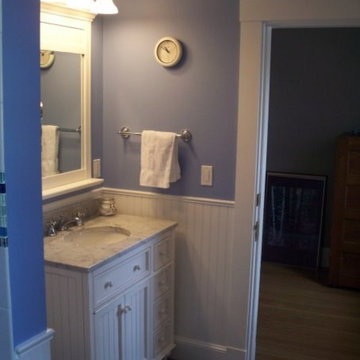
My neighbor wanted to remodel the rear of their first floor, master bathroom and create a common bathroom. They also wanted to bid out the project once the plans were finalized. We explained the benefits of Design Build a one stop shopping solutions and they trusted our opinion. During the project they admitted they were happy with their choice to choose one builder and the rest is history.
What was once two dark room has become a light and airy kitchen with a piano island! Our theathrical clients an amazing piano player fell in love with our plans on the first note. With two sinks, island microwave, hardwood flooring and tall ceilings makes this the perfect kitchen.
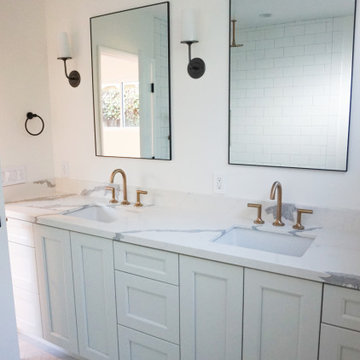
This house was originally built in the 1950's and between the time it was built until the time it was purchased in 2019 no updates or changes have been made to it. The homeowners were looking for a cozy home that is bright and welcoming as well as functional and they received just that. Both bathrooms were custom made to feature modern tile design and the kitchen was custom made to allow for open space concept with neutral colors. The entire house features light hardwood floors and all walls have been painted with a light cream color to allow for an expanded and clean look.

This artistic and design-forward family approached us at the beginning of the pandemic with a design prompt to blend their love of midcentury modern design with their Caribbean roots. With her parents originating from Trinidad & Tobago and his parents from Jamaica, they wanted their home to be an authentic representation of their heritage, with a midcentury modern twist. We found inspiration from a colorful Trinidad & Tobago tourism poster that they already owned and carried the tropical colors throughout the house — rich blues in the main bathroom, deep greens and oranges in the powder bathroom, mustard yellow in the dining room and guest bathroom, and sage green in the kitchen. This project was featured on Dwell in January 2022.

Свежая идея для дизайна: главная ванная комната среднего размера в стиле неоклассика (современная классика) с фасадами с утопленной филенкой, коричневыми фасадами, открытым душем, раздельным унитазом, желтой плиткой, мраморной плиткой, белыми стенами, полом из сланца, врезной раковиной, столешницей из искусственного кварца, серым полом, открытым душем, белой столешницей, нишей, тумбой под две раковины и подвесной тумбой - отличное фото интерьера
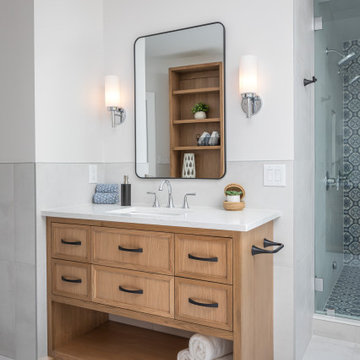
Источник вдохновения для домашнего уюта: большая главная ванная комната в стиле неоклассика (современная классика) с фасадами в стиле шейкер, фасадами цвета дерева среднего тона, отдельно стоящей ванной, двойным душем, раздельным унитазом, желтой плиткой, керамогранитной плиткой, белыми стенами, полом из керамогранита, врезной раковиной, столешницей из искусственного кварца, серым полом, душем с распашными дверями, белой столешницей, сиденьем для душа, тумбой под две раковины, напольной тумбой и сводчатым потолком
Ванная комната с желтой плиткой – фото дизайна интерьера
9
