Ванная комната с зеркальной плиткой и плиткой из листового стекла – фото дизайна интерьера
Сортировать:
Бюджет
Сортировать:Популярное за сегодня
1 - 20 из 2 898 фото
1 из 3

Небольшая ванная комната площадью 6.5 м2 вместила все что только нужно для комфортной жизни, включая хозяйственный блок.
Источник вдохновения для домашнего уюта: маленькая ванная комната в современном стиле с белыми фасадами, зеркальной плиткой, зелеными стенами, душевой кабиной, душем с распашными дверями и подвесной тумбой для на участке и в саду
Источник вдохновения для домашнего уюта: маленькая ванная комната в современном стиле с белыми фасадами, зеркальной плиткой, зелеными стенами, душевой кабиной, душем с распашными дверями и подвесной тумбой для на участке и в саду

Stephanie Russo Photography
Идея дизайна: маленькая главная ванная комната в стиле кантри с фасадами цвета дерева среднего тона, угловым душем, унитазом-моноблоком, белой плиткой, зеркальной плиткой, белыми стенами, полом из мозаичной плитки, настольной раковиной, столешницей из дерева, душем с распашными дверями и плоскими фасадами для на участке и в саду
Идея дизайна: маленькая главная ванная комната в стиле кантри с фасадами цвета дерева среднего тона, угловым душем, унитазом-моноблоком, белой плиткой, зеркальной плиткой, белыми стенами, полом из мозаичной плитки, настольной раковиной, столешницей из дерева, душем с распашными дверями и плоскими фасадами для на участке и в саду

In this ultra modern bath, all hard surfaces are nano-glass.
На фото: большая главная ванная комната в современном стиле с плоскими фасадами, белыми фасадами, открытым душем, белой плиткой, плиткой из листового стекла, врезной раковиной, стеклянной столешницей, унитазом-моноблоком и белыми стенами с
На фото: большая главная ванная комната в современном стиле с плоскими фасадами, белыми фасадами, открытым душем, белой плиткой, плиткой из листового стекла, врезной раковиной, стеклянной столешницей, унитазом-моноблоком и белыми стенами с

We created this fun Guest bathroom for our wonderful clients to enjoy. We selected a wonderful patterned blue and white recycled glass tile for the feature wall of the shower, and used it as a jumping off point for the rest of the design. We complemented the wall tile with a light gray hexagon porcelain tile on the main floor and a smaller version in the shower area. Coupled with a matching blue vanity, the space comes together with an ease and flow in a stylish bathroom for family and friends to enjoy!

This Modern Multi-Level Home Boasts Master & Guest Suites on The Main Level + Den + Entertainment Room + Exercise Room with 2 Suites Upstairs as Well as Blended Indoor/Outdoor Living with 14ft Tall Coffered Box Beam Ceilings!

A redesigned master bath suite with walk in closet has a modest floor plan and inviting color palette. Functional and durable surfaces will allow this private space to look and feel good for years to come.
General Contractor: Stella Contracting, Inc.
Photo Credit: The Front Door Real Estate Photography

Mark Compton
Стильный дизайн: маленькая ванная комната в стиле ретро с плоскими фасадами, фасадами цвета дерева среднего тона, ванной в нише, душем над ванной, унитазом-моноблоком, синей плиткой, плиткой из листового стекла, белыми стенами, полом из керамогранита, душевой кабиной, раковиной с несколькими смесителями, столешницей из искусственного кварца, бежевым полом, душем с распашными дверями и белой столешницей для на участке и в саду - последний тренд
Стильный дизайн: маленькая ванная комната в стиле ретро с плоскими фасадами, фасадами цвета дерева среднего тона, ванной в нише, душем над ванной, унитазом-моноблоком, синей плиткой, плиткой из листового стекла, белыми стенами, полом из керамогранита, душевой кабиной, раковиной с несколькими смесителями, столешницей из искусственного кварца, бежевым полом, душем с распашными дверями и белой столешницей для на участке и в саду - последний тренд

A tile and glass shower features a shower head rail system that is flanked by windows on both sides. The glass door swings out and in. The wall visible from the door when you walk in is a one inch glass mosaic tile that pulls all the colors from the room together. Brass plumbing fixtures and brass hardware add warmth. Limestone tile floors add texture. A closet built in on this side of the bathroom is his closet and features double hang on the left side, single hang above the drawer storage on the right. The windows in the shower allows the light from the window to pass through and brighten the space.
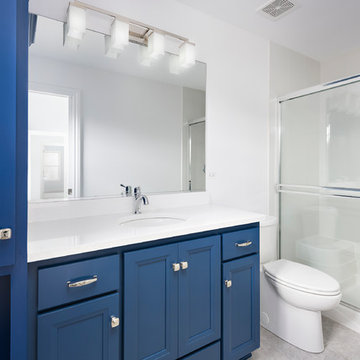
Vertical accent tiles in the shower coordinate with the bright blue cabinets of this modern bathroom.
На фото: детская ванная комната в стиле неоклассика (современная классика) с синими фасадами, душем в нише, раздельным унитазом, синей плиткой, плиткой из листового стекла, белыми стенами, полом из керамической плитки, врезной раковиной, серым полом и душем с раздвижными дверями с
На фото: детская ванная комната в стиле неоклассика (современная классика) с синими фасадами, душем в нише, раздельным унитазом, синей плиткой, плиткой из листового стекла, белыми стенами, полом из керамической плитки, врезной раковиной, серым полом и душем с раздвижными дверями с
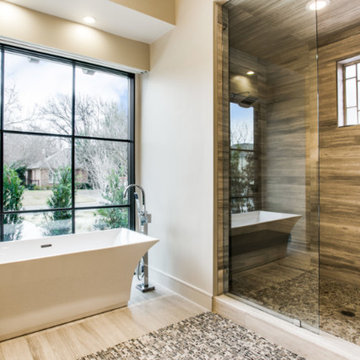
Dallas Modern Bath with Floating Cabinets and Vessel Tub
Стильный дизайн: главная ванная комната среднего размера в современном стиле с плоскими фасадами, коричневыми фасадами, отдельно стоящей ванной, двойным душем, раздельным унитазом, серой плиткой, плиткой из листового стекла, бежевыми стенами, полом из керамической плитки, врезной раковиной, столешницей из известняка, серым полом и душем с распашными дверями - последний тренд
Стильный дизайн: главная ванная комната среднего размера в современном стиле с плоскими фасадами, коричневыми фасадами, отдельно стоящей ванной, двойным душем, раздельным унитазом, серой плиткой, плиткой из листового стекла, бежевыми стенами, полом из керамической плитки, врезной раковиной, столешницей из известняка, серым полом и душем с распашными дверями - последний тренд

When it came to outfitting the bathrooms, Edmonds created a luxurious oasis with Axor Uno and Axor Starck fittings. Hansgrohe’s oversized Raindance Royale showerhead adds a shot of drama to the spacious shower area and completes the high-design look of the bath.
Photos: Bruce Damonte

Elegant powder room with both chandelier and sconces set in a full wall mirror for lighting. Function of the mirror increases with Kallista (Kohler) Inigo wall mounted faucet attached. Custom wall mounted vanity with drop in Kohler bowl. The transparent door knob, a mirrored switch plate and textured grey wallpaper finish the look.

This lavish primary bathroom stars an illuminated, floating vanity brilliantly suited with French gold fixtures and set before floor-to-ceiling chevron tile. The walk-in shower features large, book-matched porcelain slabs that mirror the pattern, movement, and veining of marble. As a stylistic nod to the previous design inhabiting this space, our designers created a custom wood niche lined with wallpaper passed down through generations.

Master bathroom with freestanding shower and built in dressing table and double vanities
Стильный дизайн: большая главная ванная комната в морском стиле с фасадами с утопленной филенкой, белыми фасадами, накладной ванной, угловым душем, синей плиткой, плиткой из листового стекла, бежевыми стенами, полом из керамогранита, врезной раковиной, столешницей из искусственного кварца, бежевым полом, душем с распашными дверями, разноцветной столешницей, тумбой под две раковины и встроенной тумбой - последний тренд
Стильный дизайн: большая главная ванная комната в морском стиле с фасадами с утопленной филенкой, белыми фасадами, накладной ванной, угловым душем, синей плиткой, плиткой из листового стекла, бежевыми стенами, полом из керамогранита, врезной раковиной, столешницей из искусственного кварца, бежевым полом, душем с распашными дверями, разноцветной столешницей, тумбой под две раковины и встроенной тумбой - последний тренд
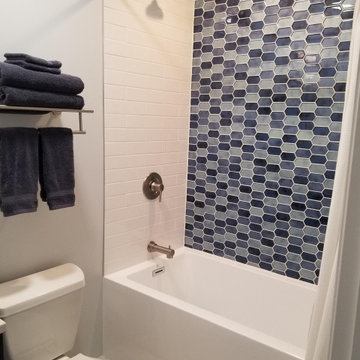
Источник вдохновения для домашнего уюта: маленькая ванная комната в стиле неоклассика (современная классика) с синими фасадами, ванной в нише, душем над ванной, синей плиткой, плиткой из листового стекла, полом из керамогранита, столешницей из искусственного кварца, серым полом, белой столешницей и тумбой под одну раковину для на участке и в саду

Gray tones abound in this master bathroom which boasts a large walk-in shower with a tub, lighted mirrors, wall mounted fixtures, and floating vanities.
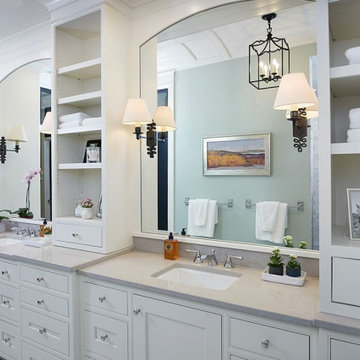
Источник вдохновения для домашнего уюта: большая главная ванная комната в классическом стиле с фасадами в стиле шейкер, белыми фасадами, душем в нише, синими стенами, полом из керамогранита, столешницей из искусственного кварца, серым полом, серой столешницей, зеркальной плиткой и врезной раковиной
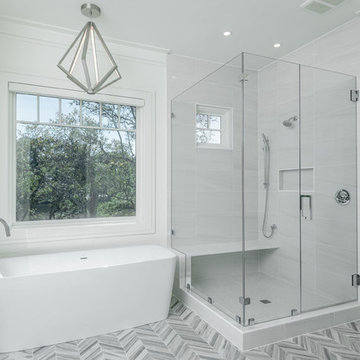
Built by Award Winning, Certified Luxury Custom Home Builder SHELTER Custom-Built Living.
Interior Details and Design- SHELTER Custom-Built Living Build-Design team. .
Architect- DLB Custom Home Design INC..
Interior Decorator- Hollis Erickson Design.

**Project Overview**
This new custom home is filled with personality and individual touches that make it true to the owners' vision. When creating the guest bath, they wanted to do something truly unique and a little bit whimsical. The result is a custom-designed furniture piece vanity in a custom royal blue finish, as well as matching mirror frames.
**What Makes This Project Unique?**
The clients had an image in their minds and were determined to find a place for it in their new custom home. Their love of bold blue and this unique style led to the creation of this one-of-a-kind piece. The room is bathed in natural light, and the use of light colors in the tile to complement the brilliant blue, help ensure that the space remains light, airy and welcoming.
**Design Challenges**
Because this furniture piece doesn't start with a standard vanity, our biggest challenge was simply determining what pieces we could draw upon from a semi-custom custom cabinet line.
Photo by MIke Kaskel

Paula Boyle
Свежая идея для дизайна: большая главная ванная комната в стиле кантри с фасадами в стиле шейкер, серыми фасадами, ванной на ножках, открытым душем, раздельным унитазом, зеркальной плиткой, белыми стенами, полом из цементной плитки, врезной раковиной, столешницей из искусственного кварца и открытым душем - отличное фото интерьера
Свежая идея для дизайна: большая главная ванная комната в стиле кантри с фасадами в стиле шейкер, серыми фасадами, ванной на ножках, открытым душем, раздельным унитазом, зеркальной плиткой, белыми стенами, полом из цементной плитки, врезной раковиной, столешницей из искусственного кварца и открытым душем - отличное фото интерьера
Ванная комната с зеркальной плиткой и плиткой из листового стекла – фото дизайна интерьера
1