Ванная комната с зелеными стенами и зеленым полом – фото дизайна интерьера
Сортировать:
Бюджет
Сортировать:Популярное за сегодня
61 - 80 из 455 фото
1 из 3
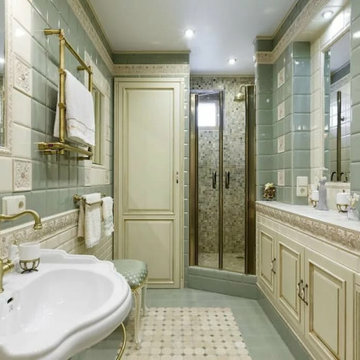
You can emphasize the individuality of your project and add luxury elements to it by purchasing decor and other designer interior items from us.
Goldenline Remodeling bathroom remodeling company
has its own construction teams that work flawlessly and strictly according to the deadline. In our practice, there have been no cases of failure to meet deadlines or poor quality work. We are proud of this and give guarantees for our work.
Our interior designers are ready to help you with the design of your kitchen and bathroom. Whether it is producing the 3-D design of your new kitchen and bathroom, cooperating with our architects to create a plan according to your ideas or implementing the newest trends and technologies to make your everyday life easier and more enjoyable. Our comprehensive service means that you don't have to look elsewhere for help.

The owners of this classic “old-growth Oak trim-work and arches” 1½ story 2 BR Tudor were looking to increase the size and functionality of their first-floor bath. Their wish list included a walk-in steam shower, tiled floors and walls. They wanted to incorporate those arches where possible – a style echoed throughout the home. They also were looking for a way for someone using a wheelchair to easily access the room.
The project began by taking the former bath down to the studs and removing part of the east wall. Space was created by relocating a portion of a closet in the adjacent bedroom and part of a linen closet located in the hallway. Moving the commode and a new cabinet into the newly created space creates an illusion of a much larger bath and showcases the shower. The linen closet was converted into a shallow medicine cabinet accessed using the existing linen closet door.
The door to the bath itself was enlarged, and a pocket door installed to enhance traffic flow.
The walk-in steam shower uses a large glass door that opens in or out. The steam generator is in the basement below, saving space. The tiled shower floor is crafted with sliced earth pebbles mosaic tiling. Coy fish are incorporated in the design surrounding the drain.
Shower walls and vanity area ceilings are constructed with 3” X 6” Kyle Subway tile in dark green. The light from the two bright windows plays off the surface of the Subway tile is an added feature.
The remaining bath floor is made 2” X 2” ceramic tile, surrounded with more of the pebble tiling found in the shower and trying the two rooms together. The right choice of grout is the final design touch for this beautiful floor.
The new vanity is located where the original tub had been, repeating the arch as a key design feature. The Vanity features a granite countertop and large under-mounted sink with brushed nickel fixtures. The white vanity cabinet features two sets of large drawers.
The untiled walls feature a custom wallpaper of Henri Rousseau’s “The Equatorial Jungle, 1909,” featured in the national gallery of art. https://www.nga.gov/collection/art-object-page.46688.html
The owners are delighted in the results. This is their forever home.
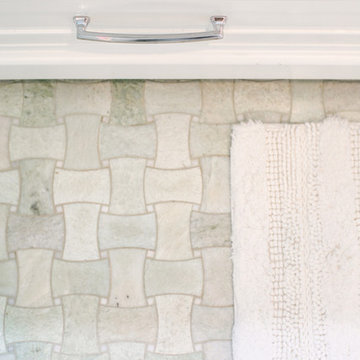
Words cannot describe the level of transformation this beautiful 60’s ranch has undergone. The home was blessed with a ton of natural light, however the sectioned rooms made for large awkward spaces without much functionality. By removing the dividing walls and reworking a few key functioning walls, this home is ready to entertain friends and family for all occasions. The large island has dual ovens for serious bake-off competitions accompanied with an inset induction cooktop equipped with a pop-up ventilation system. Plenty of storage surrounds the cooking stations providing large countertop space and seating nook for two. The beautiful natural quartzite is a show stopper throughout with it’s honed finish and serene blue/green hue providing a touch of color. Mother-of-Pearl backsplash tiles compliment the quartzite countertops and soft linen cabinets. The level of functionality has been elevated by moving the washer & dryer to a newly created closet situated behind the refrigerator and keeps hidden by a ceiling mounted barn-door. The new laundry room and storage closet opposite provide a functional solution for maintaining easy access to both areas without door swings restricting the path to the family room. Full height pantry cabinet make up the rest of the wall providing plenty of storage space and a natural division between casual dining to formal dining. Built-in cabinetry with glass doors provides the opportunity to showcase family dishes and heirlooms accented with in-cabinet lighting. With the wall partitions removed, the dining room easily flows into the rest of the home while maintaining its special moment. A large peninsula divides the kitchen space from the seating room providing plentiful storage including countertop cabinets for hidden storage, a charging nook, and a custom doggy station for the beloved dog with an elevated bowl deck and shallow drawer for leashes and treats! Beautiful large format tiles with a touch of modern flair bring all these spaces together providing a texture and color unlike any other with spots of iridescence, brushed concrete, and hues of blue and green. The original master bath and closet was divided into two parts separated by a hallway and door leading to the outside. This created an itty-bitty bathroom and plenty of untapped floor space with potential! By removing the interior walls and bringing the new bathroom space into the bedroom, we created a functional bathroom and walk-in closet space. By reconfiguration the bathroom layout to accommodate a walk-in shower and dual vanity, we took advantage of every square inch and made it functional and beautiful! A pocket door leads into the bathroom suite and a large full-length mirror on a mosaic accent wall greets you upon entering. To the left is a pocket door leading into the walk-in closet, and to the right is the new master bath. A natural marble floor mosaic in a basket weave pattern is warm to the touch thanks to the heating system underneath. Large format white wall tiles with glass mosaic accent in the shower and continues as a wainscot throughout the bathroom providing a modern touch and compliment the classic marble floor. A crisp white double vanity furniture piece completes the space. The journey of the Yosemite project is one we will never forget. Not only were we given the opportunity to transform this beautiful home into a more functional and beautiful space, we were blessed with such amazing clients who were endlessly appreciative of TVL – and for that we are grateful!
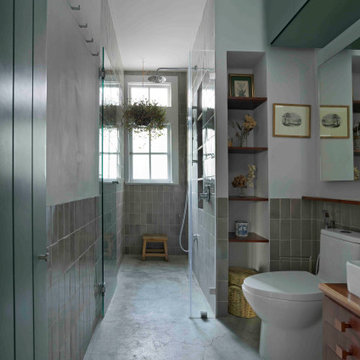
Baño | Proyecto P-D7
Источник вдохновения для домашнего уюта: маленький совмещенный санузел в классическом стиле с фасадами островного типа, белыми фасадами, душем в нише, биде, зеленой плиткой, керамической плиткой, зелеными стенами, бетонным полом, душевой кабиной, настольной раковиной, столешницей из дерева, зеленым полом, душем с распашными дверями, тумбой под одну раковину, встроенной тумбой и многоуровневым потолком для на участке и в саду
Источник вдохновения для домашнего уюта: маленький совмещенный санузел в классическом стиле с фасадами островного типа, белыми фасадами, душем в нише, биде, зеленой плиткой, керамической плиткой, зелеными стенами, бетонным полом, душевой кабиной, настольной раковиной, столешницей из дерева, зеленым полом, душем с распашными дверями, тумбой под одну раковину, встроенной тумбой и многоуровневым потолком для на участке и в саду
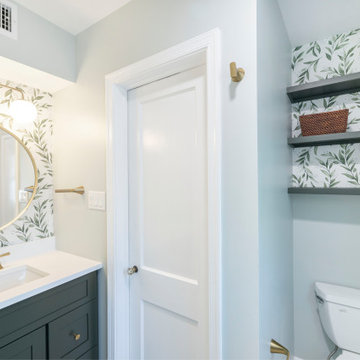
Small bathroom remodeling in Alexandria, VA with green marble mosaic, hunter green vanity, wallpaper, gold kohler fixtures, walk in shower , floating shelves.
Stylish bathroom design with gold fixtures.
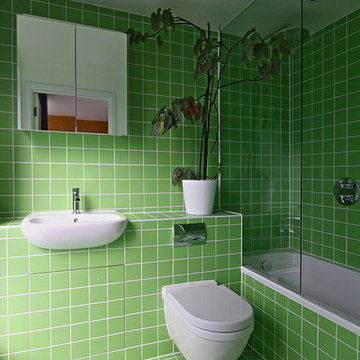
Emma Carter
Источник вдохновения для домашнего уюта: главная ванная комната среднего размера в стиле модернизм с зелеными фасадами, накладной ванной, душем над ванной, инсталляцией, зеленой плиткой, керамической плиткой, зелеными стенами, полом из керамической плитки, накладной раковиной, столешницей из плитки, зеленым полом и зеленой столешницей
Источник вдохновения для домашнего уюта: главная ванная комната среднего размера в стиле модернизм с зелеными фасадами, накладной ванной, душем над ванной, инсталляцией, зеленой плиткой, керамической плиткой, зелеными стенами, полом из керамической плитки, накладной раковиной, столешницей из плитки, зеленым полом и зеленой столешницей
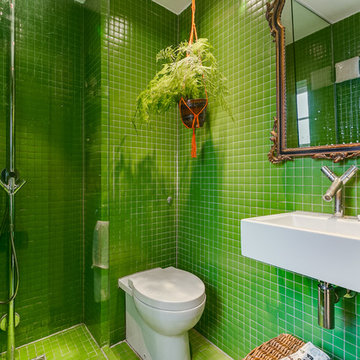
Источник вдохновения для домашнего уюта: ванная комната среднего размера в стиле фьюжн с угловым душем, унитазом-моноблоком, зеленой плиткой, зелеными стенами, душевой кабиной, подвесной раковиной, зеленым полом и плиткой мозаикой
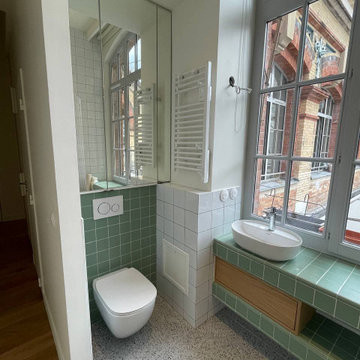
Salle d'eau lumineuse avec wc : au sol un terrazzo vert, plan vasque carrelé et vasque posé. Le placard au-dessus des toilettes est habillé d'un miroir

Rhiannon Slater
На фото: маленькая главная ванная комната в современном стиле с настольной раковиной, открытыми фасадами, столешницей из дерева, накладной ванной, зеленой плиткой, плиткой мозаикой, зелеными стенами, полом из мозаичной плитки, коричневой столешницей, коричневыми фасадами, душем над ванной, унитазом-моноблоком, зеленым полом и душем с распашными дверями для на участке и в саду с
На фото: маленькая главная ванная комната в современном стиле с настольной раковиной, открытыми фасадами, столешницей из дерева, накладной ванной, зеленой плиткой, плиткой мозаикой, зелеными стенами, полом из мозаичной плитки, коричневой столешницей, коричневыми фасадами, душем над ванной, унитазом-моноблоком, зеленым полом и душем с распашными дверями для на участке и в саду с

Teen girl's bathroom
Идея дизайна: большая главная ванная комната в стиле неоклассика (современная классика) с фасадами с утопленной филенкой, белыми фасадами, угловым душем, раздельным унитазом, белой плиткой, зелеными стенами, полом из мозаичной плитки, врезной раковиной, столешницей из искусственного кварца, зеленым полом, душем с распашными дверями, белой столешницей, тумбой под две раковины, встроенной тумбой и керамогранитной плиткой
Идея дизайна: большая главная ванная комната в стиле неоклассика (современная классика) с фасадами с утопленной филенкой, белыми фасадами, угловым душем, раздельным унитазом, белой плиткой, зелеными стенами, полом из мозаичной плитки, врезной раковиной, столешницей из искусственного кварца, зеленым полом, душем с распашными дверями, белой столешницей, тумбой под две раковины, встроенной тумбой и керамогранитной плиткой

Идея дизайна: маленькая ванная комната в современном стиле с плоскими фасадами, бежевыми фасадами, душем в нише, унитазом-моноблоком, зеленой плиткой, зелеными стенами, полом из керамической плитки, душевой кабиной, монолитной раковиной, зеленым полом, душем с распашными дверями, белой столешницей, нишей, тумбой под одну раковину и подвесной тумбой для на участке и в саду

Источник вдохновения для домашнего уюта: ванная комната среднего размера в стиле ретро с фасадами с утопленной филенкой, черными фасадами, зеленой плиткой, каменной плиткой, зелеными стенами, полом из керамической плитки, монолитной раковиной, стеклянной столешницей, зеленым полом, черной столешницей, тумбой под одну раковину и обоями на стенах
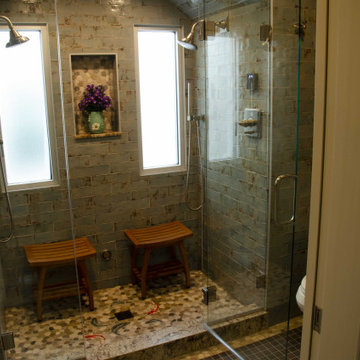
The owners of this classic “old-growth Oak trim-work and arches” 1½ story 2 BR Tudor were looking to increase the size and functionality of their first-floor bath. Their wish list included a walk-in steam shower, tiled floors and walls. They wanted to incorporate those arches where possible – a style echoed throughout the home. They also were looking for a way for someone using a wheelchair to easily access the room.
The project began by taking the former bath down to the studs and removing part of the east wall. Space was created by relocating a portion of a closet in the adjacent bedroom and part of a linen closet located in the hallway. Moving the commode and a new cabinet into the newly created space creates an illusion of a much larger bath and showcases the shower. The linen closet was converted into a shallow medicine cabinet accessed using the existing linen closet door.
The door to the bath itself was enlarged, and a pocket door installed to enhance traffic flow.
The walk-in steam shower uses a large glass door that opens in or out. The steam generator is in the basement below, saving space. The tiled shower floor is crafted with sliced earth pebbles mosaic tiling. Coy fish are incorporated in the design surrounding the drain.
Shower walls and vanity area ceilings are constructed with 3” X 6” Kyle Subway tile in dark green. The light from the two bright windows plays off the surface of the Subway tile is an added feature.
The remaining bath floor is made 2” X 2” ceramic tile, surrounded with more of the pebble tiling found in the shower and trying the two rooms together. The right choice of grout is the final design touch for this beautiful floor.
The new vanity is located where the original tub had been, repeating the arch as a key design feature. The Vanity features a granite countertop and large under-mounted sink with brushed nickel fixtures. The white vanity cabinet features two sets of large drawers.
The untiled walls feature a custom wallpaper of Henri Rousseau’s “The Equatorial Jungle, 1909,” featured in the national gallery of art. https://www.nga.gov/collection/art-object-page.46688.html
The owners are delighted in the results. This is their forever home.
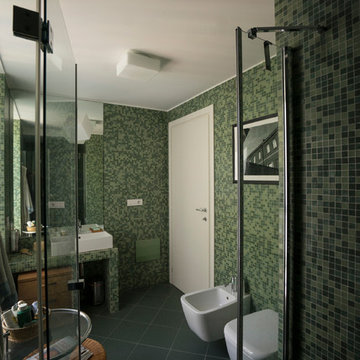
Liadesign
На фото: маленькая главная ванная комната в современном стиле с столешницей из плитки, душем в нише, раздельным унитазом, зеленой плиткой, плиткой мозаикой, зелеными стенами, полом из керамической плитки, плоскими фасадами, светлыми деревянными фасадами, раковиной с несколькими смесителями, зеленым полом, душем с распашными дверями и зеленой столешницей для на участке и в саду
На фото: маленькая главная ванная комната в современном стиле с столешницей из плитки, душем в нише, раздельным унитазом, зеленой плиткой, плиткой мозаикой, зелеными стенами, полом из керамической плитки, плоскими фасадами, светлыми деревянными фасадами, раковиной с несколькими смесителями, зеленым полом, душем с распашными дверями и зеленой столешницей для на участке и в саду
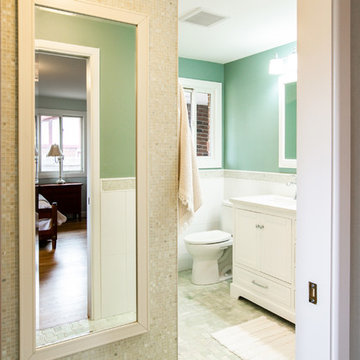
Words cannot describe the level of transformation this beautiful 60’s ranch has undergone. The home was blessed with a ton of natural light, however the sectioned rooms made for large awkward spaces without much functionality. By removing the dividing walls and reworking a few key functioning walls, this home is ready to entertain friends and family for all occasions. The large island has dual ovens for serious bake-off competitions accompanied with an inset induction cooktop equipped with a pop-up ventilation system. Plenty of storage surrounds the cooking stations providing large countertop space and seating nook for two. The beautiful natural quartzite is a show stopper throughout with it’s honed finish and serene blue/green hue providing a touch of color. Mother-of-Pearl backsplash tiles compliment the quartzite countertops and soft linen cabinets. The level of functionality has been elevated by moving the washer & dryer to a newly created closet situated behind the refrigerator and keeps hidden by a ceiling mounted barn-door. The new laundry room and storage closet opposite provide a functional solution for maintaining easy access to both areas without door swings restricting the path to the family room. Full height pantry cabinet make up the rest of the wall providing plenty of storage space and a natural division between casual dining to formal dining. Built-in cabinetry with glass doors provides the opportunity to showcase family dishes and heirlooms accented with in-cabinet lighting. With the wall partitions removed, the dining room easily flows into the rest of the home while maintaining its special moment. A large peninsula divides the kitchen space from the seating room providing plentiful storage including countertop cabinets for hidden storage, a charging nook, and a custom doggy station for the beloved dog with an elevated bowl deck and shallow drawer for leashes and treats! Beautiful large format tiles with a touch of modern flair bring all these spaces together providing a texture and color unlike any other with spots of iridescence, brushed concrete, and hues of blue and green. The original master bath and closet was divided into two parts separated by a hallway and door leading to the outside. This created an itty-bitty bathroom and plenty of untapped floor space with potential! By removing the interior walls and bringing the new bathroom space into the bedroom, we created a functional bathroom and walk-in closet space. By reconfiguration the bathroom layout to accommodate a walk-in shower and dual vanity, we took advantage of every square inch and made it functional and beautiful! A pocket door leads into the bathroom suite and a large full-length mirror on a mosaic accent wall greets you upon entering. To the left is a pocket door leading into the walk-in closet, and to the right is the new master bath. A natural marble floor mosaic in a basket weave pattern is warm to the touch thanks to the heating system underneath. Large format white wall tiles with glass mosaic accent in the shower and continues as a wainscot throughout the bathroom providing a modern touch and compliment the classic marble floor. A crisp white double vanity furniture piece completes the space. The journey of the Yosemite project is one we will never forget. Not only were we given the opportunity to transform this beautiful home into a more functional and beautiful space, we were blessed with such amazing clients who were endlessly appreciative of TVL – and for that we are grateful!
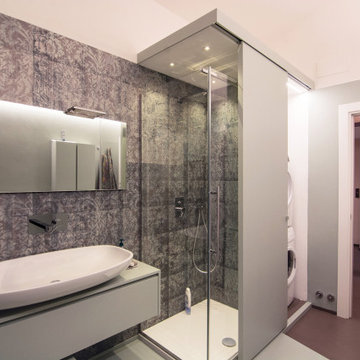
Una stanza da bagno davvero grande in cui lo spazio prima del nostro intervento non era sfruttato al meglio... qui vediamo il grande lavabo da 95 cm poggiato su un mobile su misura realizzato su nostro disegno. Il colore del mobile è lo stesso della resina a parete e pavimento: un verde acqua che ricorda il tiffany. Completa il rivestimenbto la nicchia della doccia rivestita di carta da parati adatta ad ambienti umidi con effetto damascato sciupato.
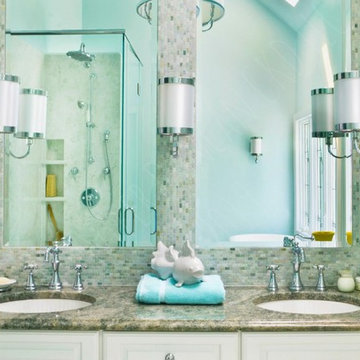
Gorgeous open bath with freestanding pedestal tub, large, open shower, elegant vanity with ample storage, and detailed green and white marble floor
Стильный дизайн: главная ванная комната среднего размера в стиле неоклассика (современная классика) с фасадами с выступающей филенкой, белыми фасадами, отдельно стоящей ванной, открытым душем, раздельным унитазом, зеленой плиткой, зелеными стенами, мраморным полом, врезной раковиной, столешницей из гранита, зеленым полом, душем с распашными дверями и зеленой столешницей - последний тренд
Стильный дизайн: главная ванная комната среднего размера в стиле неоклассика (современная классика) с фасадами с выступающей филенкой, белыми фасадами, отдельно стоящей ванной, открытым душем, раздельным унитазом, зеленой плиткой, зелеными стенами, мраморным полом, врезной раковиной, столешницей из гранита, зеленым полом, душем с распашными дверями и зеленой столешницей - последний тренд
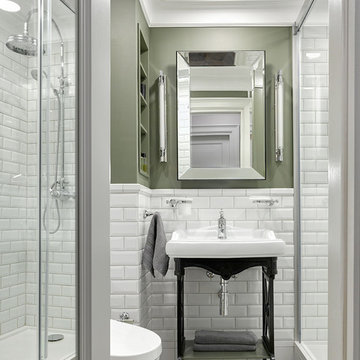
Источник вдохновения для домашнего уюта: маленькая ванная комната в стиле неоклассика (современная классика) с открытыми фасадами, душем в нише, белой плиткой, плиткой кабанчик, зелеными стенами, душевой кабиной, консольной раковиной, зеленым полом, душем с раздвижными дверями и зеркалом с подсветкой для на участке и в саду
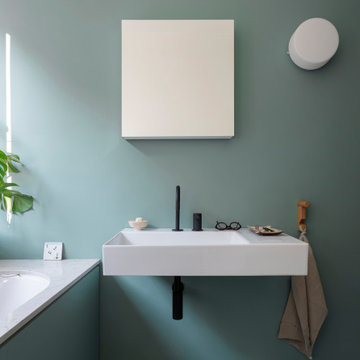
Идея дизайна: ванная комната среднего размера в современном стиле с полновстраиваемой ванной, душем без бортиков, инсталляцией, зеленой плиткой, зелеными стенами, бетонным полом, душевой кабиной, столешницей из искусственного кварца, зеленым полом, душем с распашными дверями, белой столешницей и тумбой под одну раковину

Vista del bagno dall'ingresso.
Ingresso con pavimento originale in marmette sfondo bianco; bagno con pavimento in resina verde (Farrow&Ball green stone 12). stesso colore delle pareti; rivestimento in lastre ariostea nere; vasca da bagno Kaldewei con doccia, e lavandino in ceramica orginale anni 50. MObile bagno realizzato su misura in legno cannettato.
Ванная комната с зелеными стенами и зеленым полом – фото дизайна интерьера
4