Ванная комната с зелеными стенами и врезной раковиной – фото дизайна интерьера
Сортировать:
Бюджет
Сортировать:Популярное за сегодня
21 - 40 из 10 911 фото
1 из 3
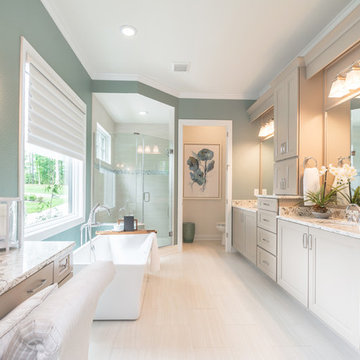
На фото: главная ванная комната в стиле неоклассика (современная классика) с фасадами с утопленной филенкой, серыми фасадами, отдельно стоящей ванной, угловым душем, зелеными стенами, врезной раковиной, бежевым полом, душем с распашными дверями и белой столешницей
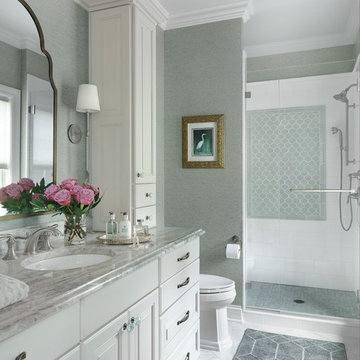
This sophisticated bathroom will grow with the ten year old for whom it was designed. Using a cream, and grey-green color palette, we added bronze and nickel to add sparkle. The girl's grandmother loved the green glass knobs we chose for the space. A framed arabesque tile accent on the shower wall ties together the color scheme.

Источник вдохновения для домашнего уюта: главная ванная комната среднего размера в стиле фьюжн с фасадами цвета дерева среднего тона, душем в нише, белой плиткой, плиткой кабанчик, зелеными стенами, полом из сланца, врезной раковиной, столешницей из талькохлорита, серым полом, открытым душем и плоскими фасадами

На фото: главная ванная комната среднего размера в стиле неоклассика (современная классика) с фасадами с утопленной филенкой, белыми фасадами, ванной в нише, душем над ванной, раздельным унитазом, белой плиткой, серой плиткой, разноцветной плиткой, каменной плиткой, зелеными стенами, мраморным полом, врезной раковиной, мраморной столешницей, серым полом, белой столешницей, нишей, тумбой под две раковины и встроенной тумбой
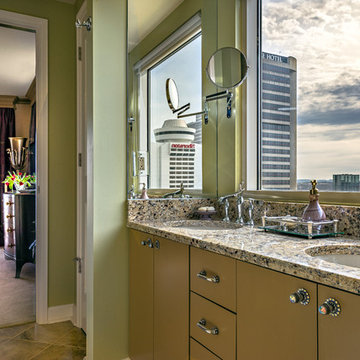
Steven Long
На фото: маленькая главная ванная комната в стиле неоклассика (современная классика) с плоскими фасадами, бежевыми фасадами, зелеными стенами, полом из керамической плитки, врезной раковиной и столешницей из гранита для на участке и в саду с
На фото: маленькая главная ванная комната в стиле неоклассика (современная классика) с плоскими фасадами, бежевыми фасадами, зелеными стенами, полом из керамической плитки, врезной раковиной и столешницей из гранита для на участке и в саду с
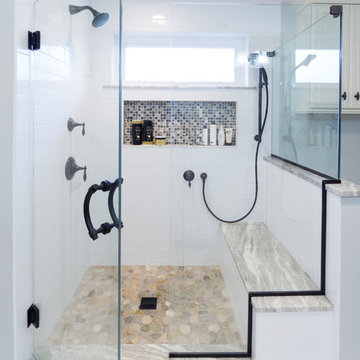
Complete Master Bath Remodel Designed by Interior Designer Nathan J. Reynolds and Installed by DM Contracting.
phone: (508) 837 - 3972
email: nathan@insperiors.com
www.insperiors.com
Photography Courtesy of © 2014 John Anderson Photography.
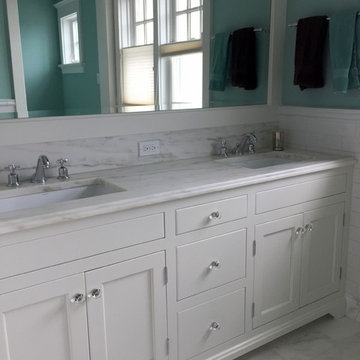
flat panal, drawer styling, double sink. one large framed glass mirror.
На фото: ванная комната среднего размера в классическом стиле с врезной раковиной, плоскими фасадами, белыми фасадами, мраморной столешницей, двойным душем, раздельным унитазом, белой плиткой, керамической плиткой, зелеными стенами и мраморным полом с
На фото: ванная комната среднего размера в классическом стиле с врезной раковиной, плоскими фасадами, белыми фасадами, мраморной столешницей, двойным душем, раздельным унитазом, белой плиткой, керамической плиткой, зелеными стенами и мраморным полом с
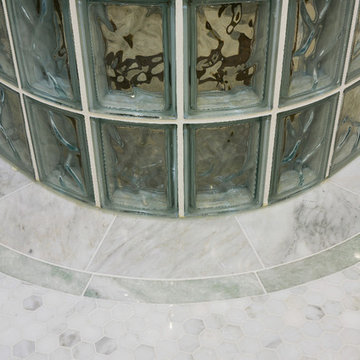
This stunning master bathroom remodel by our Lafayette studio features a serene sage green color scheme, adding a calming and peaceful atmosphere to the space. The twin basins with a sleek marble countertop provide ample storage and counter space for the couple. The shower area is defined by a beautiful glass wall, creating a spacious and open feel. The stylish design elements of this bathroom create a modern and luxurious ambiance.
---
Project by Douglah Designs. Their Lafayette-based design-build studio serves San Francisco's East Bay areas, including Orinda, Moraga, Walnut Creek, Danville, Alamo Oaks, Diablo, Dublin, Pleasanton, Berkeley, Oakland, and Piedmont.
For more about Douglah Designs, click here: http://douglahdesigns.com/
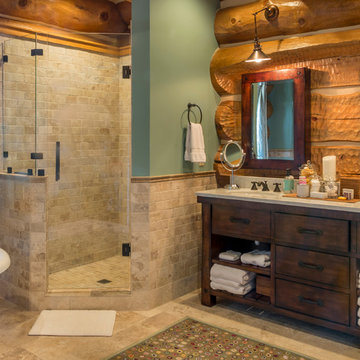
Master Bath in Log Home
На фото: большая главная ванная комната в стиле рустика с врезной раковиной, плоскими фасадами, темными деревянными фасадами, столешницей из известняка, отдельно стоящей ванной, угловым душем, бежевой плиткой, каменной плиткой, зелеными стенами и мраморным полом
На фото: большая главная ванная комната в стиле рустика с врезной раковиной, плоскими фасадами, темными деревянными фасадами, столешницей из известняка, отдельно стоящей ванной, угловым душем, бежевой плиткой, каменной плиткой, зелеными стенами и мраморным полом

Builder: J. Peterson Homes
Interior Designer: Francesca Owens
Photographers: Ashley Avila Photography, Bill Hebert, & FulView
Capped by a picturesque double chimney and distinguished by its distinctive roof lines and patterned brick, stone and siding, Rookwood draws inspiration from Tudor and Shingle styles, two of the world’s most enduring architectural forms. Popular from about 1890 through 1940, Tudor is characterized by steeply pitched roofs, massive chimneys, tall narrow casement windows and decorative half-timbering. Shingle’s hallmarks include shingled walls, an asymmetrical façade, intersecting cross gables and extensive porches. A masterpiece of wood and stone, there is nothing ordinary about Rookwood, which combines the best of both worlds.
Once inside the foyer, the 3,500-square foot main level opens with a 27-foot central living room with natural fireplace. Nearby is a large kitchen featuring an extended island, hearth room and butler’s pantry with an adjacent formal dining space near the front of the house. Also featured is a sun room and spacious study, both perfect for relaxing, as well as two nearby garages that add up to almost 1,500 square foot of space. A large master suite with bath and walk-in closet which dominates the 2,700-square foot second level which also includes three additional family bedrooms, a convenient laundry and a flexible 580-square-foot bonus space. Downstairs, the lower level boasts approximately 1,000 more square feet of finished space, including a recreation room, guest suite and additional storage.
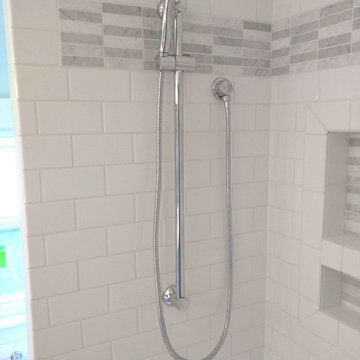
Свежая идея для дизайна: главная ванная комната среднего размера в классическом стиле с врезной раковиной, фасадами в стиле шейкер, белыми фасадами, столешницей из искусственного кварца, ванной в нише, раздельным унитазом, белой плиткой, керамогранитной плиткой, зелеными стенами и полом из керамогранита - отличное фото интерьера
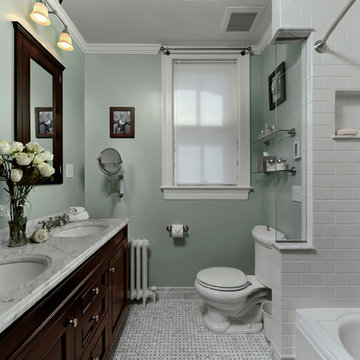
Chevy Chase, Maryland Traditional Bathroom
#JenniferGilmer
http://www.gilmerkitchens.com/
Photography by Bob Narod
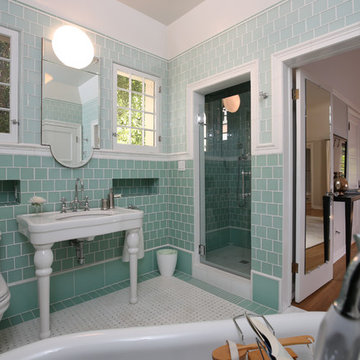
Jordan Pysz
На фото: главная ванная комната среднего размера в стиле модернизм с отдельно стоящей ванной, душем в нише, раздельным унитазом, зеленой плиткой, стеклянной плиткой, зелеными стенами, полом из керамической плитки и врезной раковиной
На фото: главная ванная комната среднего размера в стиле модернизм с отдельно стоящей ванной, душем в нише, раздельным унитазом, зеленой плиткой, стеклянной плиткой, зелеными стенами, полом из керамической плитки и врезной раковиной
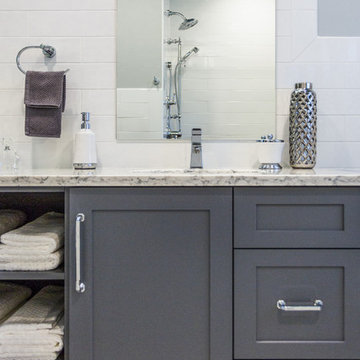
Seacoast Photography
На фото: ванная комната среднего размера в стиле неоклассика (современная классика) с врезной раковиной, фасадами с утопленной филенкой, серыми фасадами, столешницей из искусственного кварца, душем над ванной, белой плиткой, керамической плиткой, зелеными стенами и полом из керамогранита с
На фото: ванная комната среднего размера в стиле неоклассика (современная классика) с врезной раковиной, фасадами с утопленной филенкой, серыми фасадами, столешницей из искусственного кварца, душем над ванной, белой плиткой, керамической плиткой, зелеными стенами и полом из керамогранита с
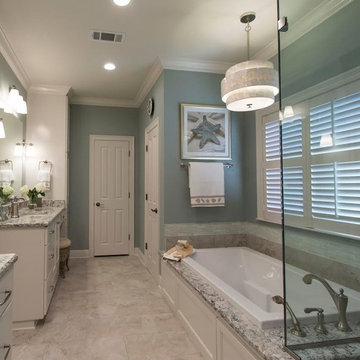
Стильный дизайн: главная ванная комната среднего размера в морском стиле с врезной раковиной, фасадами с утопленной филенкой, белыми фасадами, столешницей из искусственного кварца, накладной ванной, душем над ванной, бежевой плиткой, керамогранитной плиткой, полом из керамогранита и зелеными стенами - последний тренд
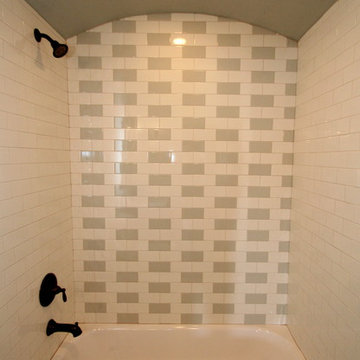
На фото: ванная комната в средиземноморском стиле с врезной раковиной, фасадами с утопленной филенкой, серыми фасадами, столешницей из гранита, душем над ванной, раздельным унитазом, белой плиткой, керамогранитной плиткой, зелеными стенами, полом из керамической плитки и душевой кабиной с
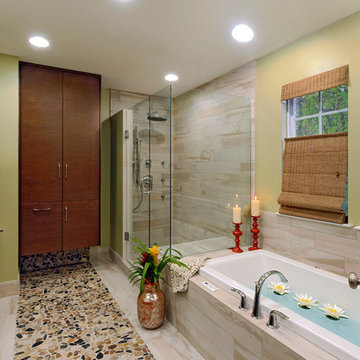
View of the Tub & Shower - The shower configuration has 3 body-sprays, a rainhead, and hand-held shower. The bench in the shower continues to become the tub-deck, featuring a bubble massage tub complete with chromatherapy
Photo: Bob Narod
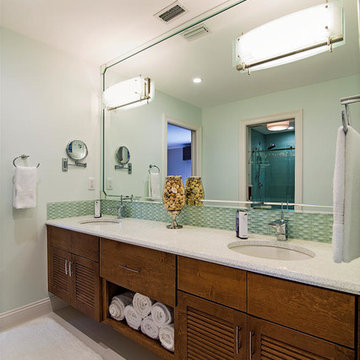
How to transform that boring, dated guest bath into a fresh new space with Florida vacation atmosphere? Add light, glass, and texture all set against a soothing white palette. High gloss aqua glass in the shower creates an “under the sea” water experience. Removal of an existing linen closet visually opens the space, making room for a private grooming area and open shelving for towel storage in the shower room. Casual hooks for wet towels. Aqua basket weave glass backsplash at the vanity adds fun and light-reflecting texture. This “spa” like guest bath says relax and welcome to paradise.
Interior Designer: Wanda Pfeiffer
Photo credit: Naples Kenny
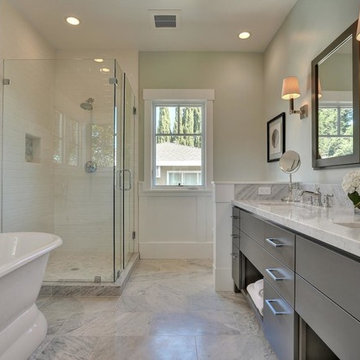
Стильный дизайн: главная ванная комната среднего размера в стиле неоклассика (современная классика) с врезной раковиной, плоскими фасадами, серыми фасадами, мраморной столешницей, отдельно стоящей ванной, угловым душем, унитазом-моноблоком, плиткой кабанчик, мраморным полом и зелеными стенами - последний тренд
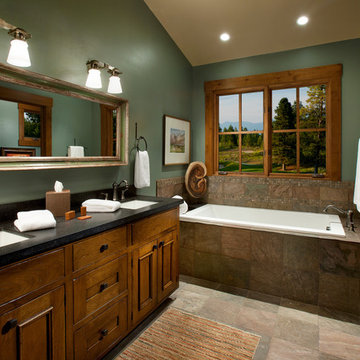
Идея дизайна: ванная комната в стиле рустика с врезной раковиной, фасадами с утопленной филенкой, фасадами цвета дерева среднего тона, накладной ванной, коричневой плиткой, зелеными стенами и плиткой из сланца
Ванная комната с зелеными стенами и врезной раковиной – фото дизайна интерьера
2