Ванная комната с зелеными стенами и открытым душем – фото дизайна интерьера
Сортировать:
Бюджет
Сортировать:Популярное за сегодня
101 - 120 из 1 535 фото
1 из 3
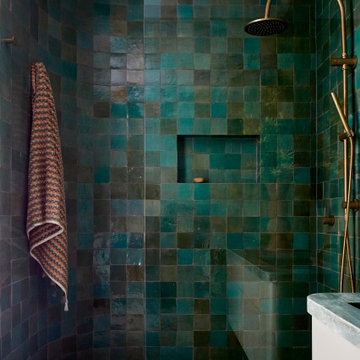
The green patina of hand-glazed Moroccan tiles
Источник вдохновения для домашнего уюта: ванная комната среднего размера в современном стиле с плоскими фасадами, зелеными фасадами, открытым душем, инсталляцией, зеленой плиткой, керамической плиткой, зелеными стенами, бетонным полом, монолитной раковиной, мраморной столешницей, бежевым полом, открытым душем, зеленой столешницей, нишей, тумбой под одну раковину и подвесной тумбой
Источник вдохновения для домашнего уюта: ванная комната среднего размера в современном стиле с плоскими фасадами, зелеными фасадами, открытым душем, инсталляцией, зеленой плиткой, керамической плиткой, зелеными стенами, бетонным полом, монолитной раковиной, мраморной столешницей, бежевым полом, открытым душем, зеленой столешницей, нишей, тумбой под одну раковину и подвесной тумбой
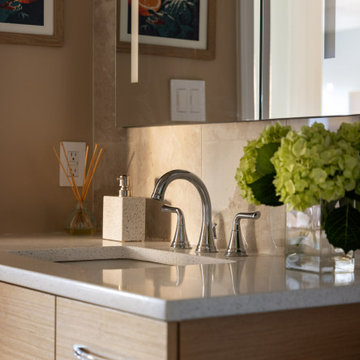
The clients, a young professional couple had lived with this bathroom in their townhome for 6 years. They finally could not take it any longer. The designer was tasked with turning this ugly duckling into a beautiful swan without relocating walls, doors, fittings, or fixtures in this principal bathroom. The client wish list included, better storage, improved lighting, replacing the tub with a shower, and creating a sparkling personality for this uninspired space using any color way except white.
The designer began the transformation with the wall tile. Large format rectangular tiles were installed floor to ceiling on the vanity wall and continued behind the toilet and into the shower. The soft variation in tile pattern is very soothing and added to the Zen feeling of the room. One partner is an avid gardener and wanted to bring natural colors into the space. The same tile is used on the floor in a matte finish for slip resistance and in a 2” mosaic of the same tile is used on the shower floor. A lighted tile recess was created across the entire back wall of the shower beautifully illuminating the wall. Recycled glass tiles used in the niche represent the color and shape of leaves. A single glass panel was used in place of a traditional shower door.
Continuing the serene colorway of the bath, natural rift cut white oak was chosen for the vanity and the floating shelves above the toilet. A white quartz for the countertop, has a small reflective pattern like the polished chrome of the fittings and hardware. Natural curved shapes are repeated in the arch of the faucet, the hardware, the front of the toilet and shower column. The rectangular shape of the tile is repeated in the drawer fronts of the cabinets, the sink, the medicine cabinet, and the floating shelves.
The shower column was selected to maintain the simple lines of the fittings while providing a temperature, pressure balance shower experience with a multi-function main shower head and handheld head. The dual flush toilet and low flow shower are a water saving consideration. The floating shelves provide decorative and functional storage. The asymmetric design of the medicine cabinet allows for a full view in the mirror with the added function of a tri view mirror when open. Built in LED lighting is controllable from 2500K to 4000K. The interior of the medicine cabinet is also mirrored and electrified to keep the countertop clear of necessities. Additional lighting is provided with recessed LED fixtures for the vanity area as well as in the shower. A motion sensor light installed under the vanity illuminates the room with a soft glow at night.
The transformation is now complete. No longer an ugly duckling and source of unhappiness, the new bathroom provides a much-needed respite from the couples’ busy lives. It has created a retreat to recharge and replenish, two very important components of wellness.
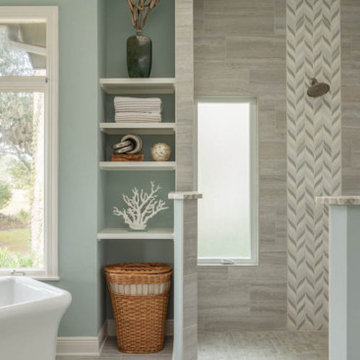
На фото: большая главная ванная комната в морском стиле с фасадами с утопленной филенкой, белыми фасадами, отдельно стоящей ванной, открытым душем, бежевой плиткой, каменной плиткой, зелеными стенами, врезной раковиной, открытым душем и разноцветной столешницей
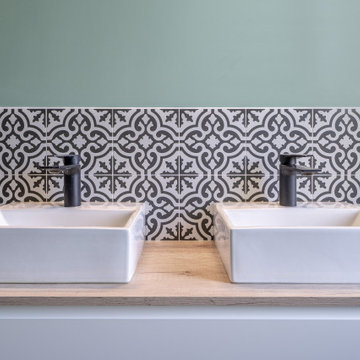
Avec ces matériaux naturels, cette salle de bain nous plonge dans une ambiance de bien-être.
Le bois clair du sol et du meuble bas réchauffe la pièce et rend la pièce apaisante. Cette faïence orientale nous fait voyager à travers les pays orientaux en donnant une touche de charme et d'exotisme à cette pièce.
Tendance, sobre et raffiné, la robinetterie noir mate apporte une touche industrielle à la salle de bain, tout en s'accordant avec le thème de cette salle de bain.
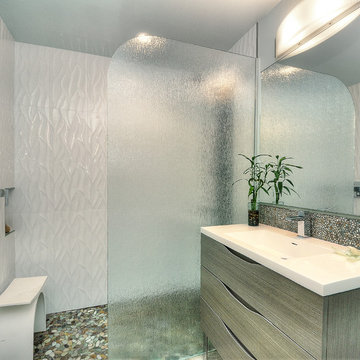
Photos by Tyler Bowman of Bowman Group
This tiny bathroom posed a real challenge. The homeowners desperately wanted dual sinks - but with the space constraints it just didn't seem possible. The key was to install separate sinks on two different walls - sizing them to fit. We ended up with a 27-inch vanity for "him" and a 36" vanity for "her."

The client was looking for a highly practical and clean-looking modernisation of this en-suite shower room. We opted to clad the entire room in wet wall shower panelling to give it the practicality the client was after. The subtle matt sage green was ideal for making the room look clean and modern, while the marble feature wall gave it a real sense of luxury. High quality cabinetry and shower fittings provided the perfect finish for this wonderful en-suite.
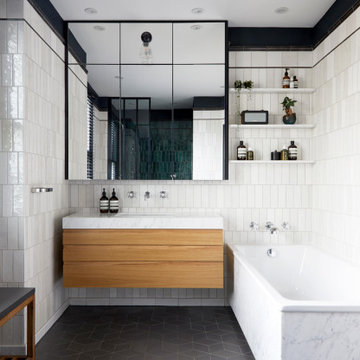
A stylish bespoke bathroom with a timeless but modern feel. Think ‘Ace Hotel’. A bespoke modern bathroom with the emphasis on the details and high end finish. Extending the footprint into the neighbouring bedroom to create a luxurious family bathroom. All elements of the bathroom are bespoke from the artisan tiles, joinery, vanity and lighting.

OYSTER LINEN
Sheree and the KBE team completed this project from start to finish. Featuring this stunning curved island servery.
Keeping a luxe feel throughout all the joinery areas, using a light satin polyurethane and solid bronze hardware.
- Custom designed and manufactured kitchen, finished in satin two tone grey polyurethane
- Feature curved island slat panelling
- 40mm thick bench top, in 'Carrara Gioia' marble
- Stone splashback
- Fully integrated fridge/ freezer & dishwasher
- Bronze handles
- Blum hardware
- Walk in pantry
- Bi-fold cabinet doors
- Floating Vanity
Sheree Bounassif, Kitchens by Emanuel
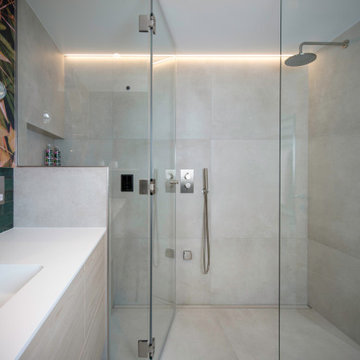
This bathroom also features a walk-in shower with a built in Helo steam system.
На фото: ванная комната среднего размера: освещение в стиле модернизм с плоскими фасадами, светлыми деревянными фасадами, инсталляцией, зеленой плиткой, плиткой кабанчик, зелеными стенами, полом из керамогранита, накладной раковиной, бежевым полом, тумбой под одну раковину, подвесной тумбой, накладной ванной, открытым душем, душевой кабиной и открытым душем
На фото: ванная комната среднего размера: освещение в стиле модернизм с плоскими фасадами, светлыми деревянными фасадами, инсталляцией, зеленой плиткой, плиткой кабанчик, зелеными стенами, полом из керамогранита, накладной раковиной, бежевым полом, тумбой под одну раковину, подвесной тумбой, накладной ванной, открытым душем, душевой кабиной и открытым душем
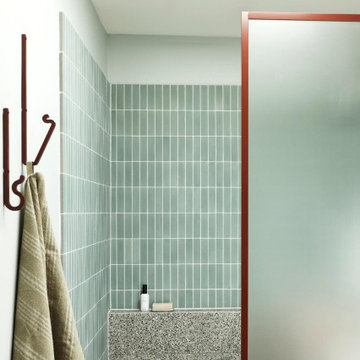
A mid-century modern home renovation using earthy tones and textures throughout with a pop of colour and quirky design features balanced with strong, clean lines of modem and minimalist design.
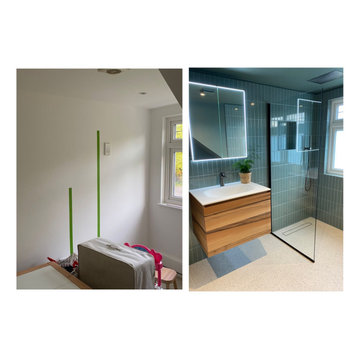
Tiny storage room in the loft transformed into a fully functional guest bathroom. Brushed black fixtures with matt black accessories. Vertical tiles for illusion of height paired with subtle terrazzo floor tiles for a modern yet timeless look. The vanity unit is in walnut with a Corian worktop in Alpine white for easy maintenance.
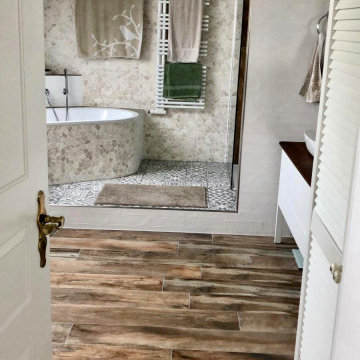
Eine charmante große ehemalige alte Schmiede in der Lüneburger Heide. Die neuen Käufer (Familie mit Teenager-Kids) wollten die in die Jahre gekommenen Räume im modernen Landhausstil umbauen und an ihre Bedürfnisse anpassen. Feng Shui Aspekte sollten für die Raumharmonie ebenfalls berücksichtigt werden. Hier das große Badezimmer mit vorher-nachher Aufnahmen.
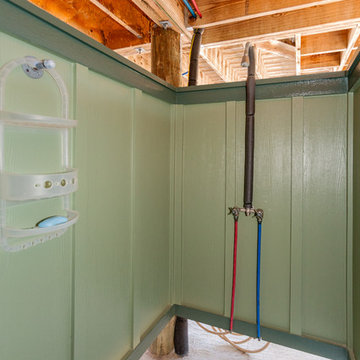
Rick Cooper Photography
Источник вдохновения для домашнего уюта: маленькая ванная комната в морском стиле с открытым душем, зелеными стенами, бетонным полом, белым полом и открытым душем для на участке и в саду
Источник вдохновения для домашнего уюта: маленькая ванная комната в морском стиле с открытым душем, зелеными стенами, бетонным полом, белым полом и открытым душем для на участке и в саду
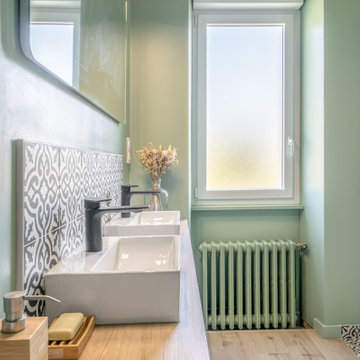
Avec ces matériaux naturels, cette salle de bain nous plonge dans une ambiance de bien-être.
Le bois clair du sol et du meuble bas réchauffe la pièce et rend la pièce apaisante. Cette faïence orientale nous fait voyager à travers les pays orientaux en donnant une touche de charme et d'exotisme à cette pièce.
Tendance, sobre et raffiné, la robinetterie noir mate apporte une touche industrielle à la salle de bain, tout en s'accordant avec le thème de cette salle de bain.

This bathroom was designed with the client's holiday apartment in Andalusia in mind. The sink was a direct client order which informed the rest of the scheme. Wall lights paired with brassware add a level of luxury and sophistication as does the walk in shower and illuminated niche. Lighting options enable different moods to be achieved.
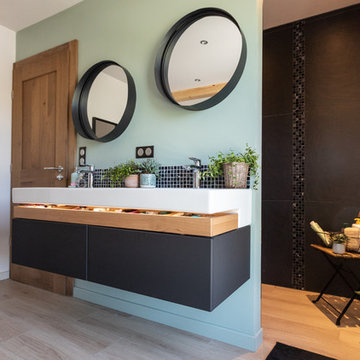
la salle de bain principale est dotée d'une baignoire îlot et d'une grande douche, ainsi que d'une meuble double vasque... qui veut prendre un bain?
Пример оригинального дизайна: большая главная ванная комната в современном стиле с плоскими фасадами, черными фасадами, накладной ванной, душем без бортиков, раздельным унитазом, черной плиткой, керамической плиткой, зелеными стенами, светлым паркетным полом, консольной раковиной, столешницей из искусственного камня, коричневым полом, открытым душем и белой столешницей
Пример оригинального дизайна: большая главная ванная комната в современном стиле с плоскими фасадами, черными фасадами, накладной ванной, душем без бортиков, раздельным унитазом, черной плиткой, керамической плиткой, зелеными стенами, светлым паркетным полом, консольной раковиной, столешницей из искусственного камня, коричневым полом, открытым душем и белой столешницей
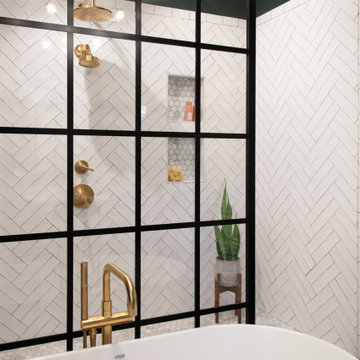
Источник вдохновения для домашнего уюта: главная ванная комната среднего размера в стиле ретро с фасадами в стиле шейкер, фасадами цвета дерева среднего тона, отдельно стоящей ванной, открытым душем, белой плиткой, керамогранитной плиткой, зелеными стенами, полом из керамогранита, столешницей из кварцита, черным полом, открытым душем, белой столешницей, сиденьем для душа, тумбой под две раковины, напольной тумбой и деревянным потолком
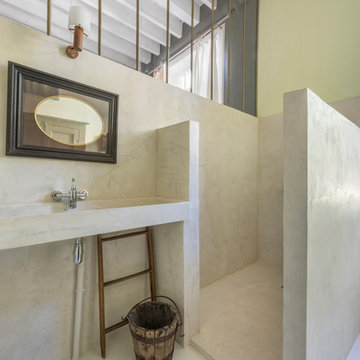
Alexandre Montagne - Photographe immobilier
Источник вдохновения для домашнего уюта: ванная комната в средиземноморском стиле с открытым душем, зелеными стенами, монолитной раковиной и открытым душем
Источник вдохновения для домашнего уюта: ванная комната в средиземноморском стиле с открытым душем, зелеными стенами, монолитной раковиной и открытым душем

На фото: главная ванная комната среднего размера в стиле фьюжн с открытыми фасадами, белыми фасадами, отдельно стоящей ванной, открытым душем, унитазом-моноблоком, зеленой плиткой, плиткой кабанчик, зелеными стенами, полом из керамогранита, монолитной раковиной, стеклянной столешницей, зеленым полом, открытым душем, белой столешницей, нишей, тумбой под одну раковину, напольной тумбой и обоями на стенах
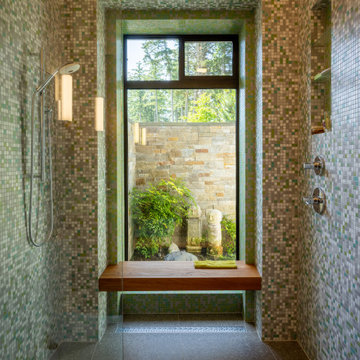
Guest bath shower.
На фото: большая главная ванная комната в стиле модернизм с душевой комнатой, керамогранитной плиткой, зелеными стенами и открытым душем с
На фото: большая главная ванная комната в стиле модернизм с душевой комнатой, керамогранитной плиткой, зелеными стенами и открытым душем с
Ванная комната с зелеными стенами и открытым душем – фото дизайна интерьера
6