Ванная комната с зелеными стенами и нишей – фото дизайна интерьера
Сортировать:
Бюджет
Сортировать:Популярное за сегодня
61 - 80 из 970 фото
1 из 3
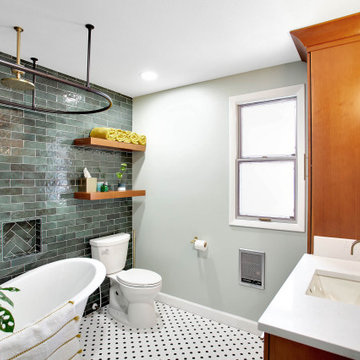
Свежая идея для дизайна: ванная комната среднего размера в стиле ретро с плоскими фасадами, коричневыми фасадами, ванной на ножках, душем над ванной, зеленой плиткой, керамической плиткой, зелеными стенами, врезной раковиной, белым полом, белой столешницей, нишей и встроенной тумбой - отличное фото интерьера
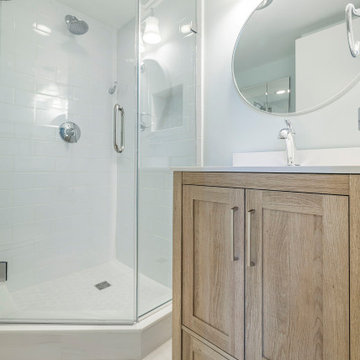
Bathroom Remodeling in Alexandria, VA with wood looking vanity , subway wall and marble looking porcelain floor tiles, white and bright tones, modern shower fixture and wall scones.
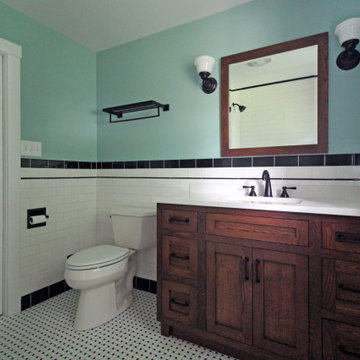
Стильный дизайн: ванная комната среднего размера в стиле кантри с фасадами с декоративным кантом, фасадами цвета дерева среднего тона, раздельным унитазом, белой плиткой, плиткой кабанчик, зелеными стенами, полом из мозаичной плитки, врезной раковиной, столешницей из искусственного кварца, белым полом, шторкой для ванной, серой столешницей, нишей и тумбой под одну раковину - последний тренд
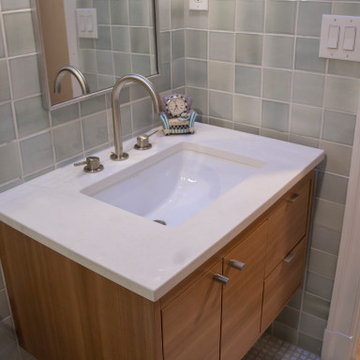
A two-bed, two-bath condo located in the Historic Capitol Hill neighborhood of Washington, DC was reimagined with the clean lined sensibilities and celebration of beautiful materials found in Mid-Century Modern designs. A soothing gray-green color palette sets the backdrop for cherry cabinetry and white oak floors. Specialty lighting, handmade tile, and a slate clad corner fireplace further elevate the space. A new Trex deck with cable railing system connects the home to the outdoors.

На фото: маленькая ванная комната в стиле неоклассика (современная классика) с фасадами в стиле шейкер, коричневыми фасадами, ванной в нише, душем в нише, унитазом-моноблоком, белой плиткой, керамогранитной плиткой, зелеными стенами, полом из винила, врезной раковиной, столешницей из искусственного кварца, коричневым полом, шторкой для ванной, белой столешницей, нишей, тумбой под одну раковину и напольной тумбой для на участке и в саду

This bathroom make over included moving the laundry to the second floor, relocating the toilet, updating the vanity, adding floating shelves, painting, retailing the shower and adding the swinging pull out Bain Signature glass. Notice the four niches with the hand painted tiles and fun wall paper.
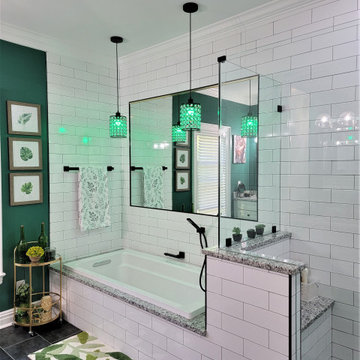
Gorgeous Master Bathroom remodel. We kept most of the original layout but removed a small linen closet, a large jetted tub, and a fiberglass shower. We enlarged the shower area to include a built in seat and wall niche. We framed in for a drop in soaking tub and completely tiled that half of the room from floor to ceiling and installed a large mirror to help give the room an even larger feel.
The cabinets were designed to have a center pantry style cabinet to make up for the loss of the linen closet.
We installed large format porcelain on the floor and a 4x12 white porcelain subway tile for the shower, tub, and walls. The vanity tops, ledges, curb, and seat are all granite.
All of the fixtures are a flat black modern style and a custom glass door and half wall panel was installed.
This Master Bathroom is pure class!

Serene and inviting, this primary bathroom received a full renovation with new, modern amenities. A custom white oak vanity and low maintenance stone countertop provides a clean and polished space. Handmade tiles combined with soft brass fixtures, creates a luxurious shower for two. The generous, sloped, soaking tub allows for relaxing baths by candlelight. The result is a soft, neutral, timeless bathroom retreat.
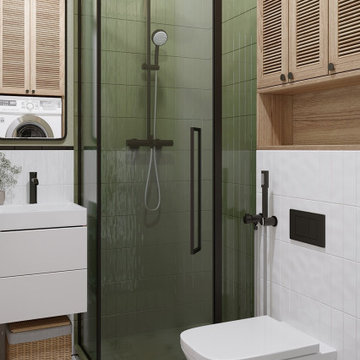
На фото: маленькая ванная комната в стиле модернизм с зелеными стенами, полом из керамической плитки, консольной раковиной, разноцветным полом, шторкой для ванной и нишей для на участке и в саду с
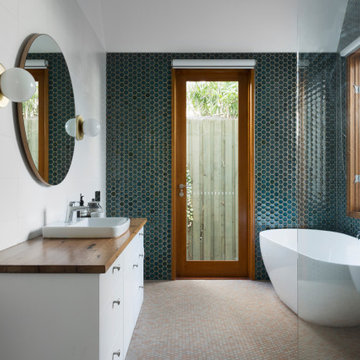
Family bathroom with hexagon tiles to floor and walls. Recycled timber benchtop to vanity.
Стильный дизайн: детская ванная комната среднего размера в современном стиле с плоскими фасадами, белыми фасадами, отдельно стоящей ванной, угловым душем, раздельным унитазом, зеленой плиткой, керамической плиткой, зелеными стенами, полом из керамической плитки, накладной раковиной, столешницей из дерева, душем с распашными дверями, нишей, тумбой под одну раковину и встроенной тумбой - последний тренд
Стильный дизайн: детская ванная комната среднего размера в современном стиле с плоскими фасадами, белыми фасадами, отдельно стоящей ванной, угловым душем, раздельным унитазом, зеленой плиткой, керамической плиткой, зелеными стенами, полом из керамической плитки, накладной раковиной, столешницей из дерева, душем с распашными дверями, нишей, тумбой под одну раковину и встроенной тумбой - последний тренд
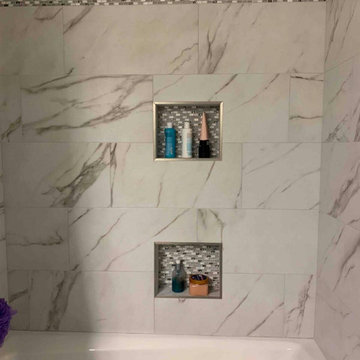
Powered by CABINETWORX
beautifully remodeled guest bath, new porcelain tile shower walls and flooring, glass mosaic accent and matching vanity backsplash, brushed nickel hardware and fixtures, his and hers vanity, double mirrors, two custom built in niches
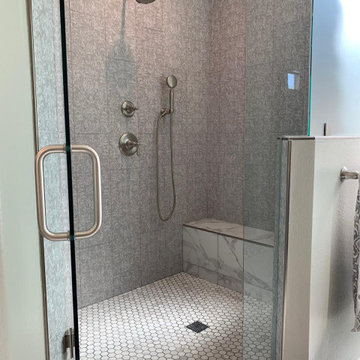
Complete remodeling of existing master bathroom, including free standing tub, shower with frameless glass door and double sink vanity.
На фото: большая главная ванная комната в современном стиле с фасадами с утопленной филенкой, серыми фасадами, отдельно стоящей ванной, угловым душем, унитазом-моноблоком, серой плиткой, плиткой из сланца, зелеными стенами, мраморным полом, врезной раковиной, мраморной столешницей, серым полом, душем с распашными дверями, желтой столешницей, нишей, сиденьем для душа, тумбой под две раковины и встроенной тумбой
На фото: большая главная ванная комната в современном стиле с фасадами с утопленной филенкой, серыми фасадами, отдельно стоящей ванной, угловым душем, унитазом-моноблоком, серой плиткой, плиткой из сланца, зелеными стенами, мраморным полом, врезной раковиной, мраморной столешницей, серым полом, душем с распашными дверями, желтой столешницей, нишей, сиденьем для душа, тумбой под две раковины и встроенной тумбой

The master bathroom space, with a large custom tile shower with frame less glass and storage niches, double vanity and toilet with linen storage alongside it.
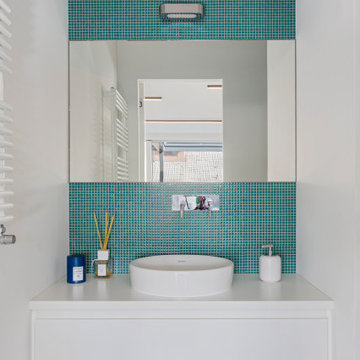
bagno ospiti, con bacinella in appoggio, mobile lavabo su misura, micro mosaico turchese di ex.t alle pareti. lampada Talo di artemide.
Стильный дизайн: маленькая ванная комната в современном стиле с плоскими фасадами, белыми фасадами, зеленой плиткой, стеклянной плиткой, зелеными стенами, бетонным полом, настольной раковиной, столешницей из дерева, серым полом, белой столешницей, нишей, тумбой под одну раковину, встроенной тумбой и многоуровневым потолком для на участке и в саду - последний тренд
Стильный дизайн: маленькая ванная комната в современном стиле с плоскими фасадами, белыми фасадами, зеленой плиткой, стеклянной плиткой, зелеными стенами, бетонным полом, настольной раковиной, столешницей из дерева, серым полом, белой столешницей, нишей, тумбой под одну раковину, встроенной тумбой и многоуровневым потолком для на участке и в саду - последний тренд
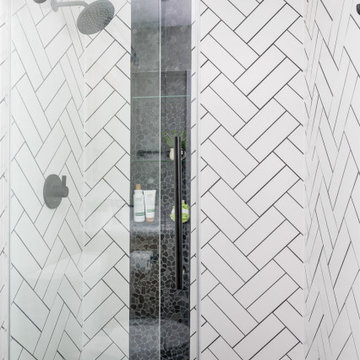
while this master bathroom is smaller than average we were able to fit lots of design features, We took the soffit out in the shower to make it feel larger while fitting in two niches for an ample amount of storage. We also did a rifted white oak vanity white clean lines to fit with the clean lines of the tile.
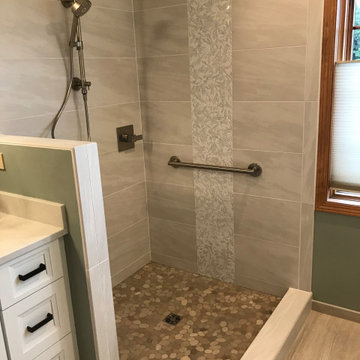
Стильный дизайн: большая главная ванная комната в стиле неоклассика (современная классика) с плоскими фасадами, белыми фасадами, отдельно стоящей ванной, угловым душем, раздельным унитазом, белой плиткой, керамогранитной плиткой, зелеными стенами, полом из керамогранита, врезной раковиной, столешницей из искусственного кварца, серым полом, душем с распашными дверями, белой столешницей, нишей, тумбой под две раковины, встроенной тумбой, сводчатым потолком и стенами из вагонки - последний тренд

The clients, a young professional couple had lived with this bathroom in their townhome for 6 years. They finally could not take it any longer. The designer was tasked with turning this ugly duckling into a beautiful swan without relocating walls, doors, fittings, or fixtures in this principal bathroom. The client wish list included, better storage, improved lighting, replacing the tub with a shower, and creating a sparkling personality for this uninspired space using any color way except white.
The designer began the transformation with the wall tile. Large format rectangular tiles were installed floor to ceiling on the vanity wall and continued behind the toilet and into the shower. The soft variation in tile pattern is very soothing and added to the Zen feeling of the room. One partner is an avid gardener and wanted to bring natural colors into the space. The same tile is used on the floor in a matte finish for slip resistance and in a 2” mosaic of the same tile is used on the shower floor. A lighted tile recess was created across the entire back wall of the shower beautifully illuminating the wall. Recycled glass tiles used in the niche represent the color and shape of leaves. A single glass panel was used in place of a traditional shower door.
Continuing the serene colorway of the bath, natural rift cut white oak was chosen for the vanity and the floating shelves above the toilet. A white quartz for the countertop, has a small reflective pattern like the polished chrome of the fittings and hardware. Natural curved shapes are repeated in the arch of the faucet, the hardware, the front of the toilet and shower column. The rectangular shape of the tile is repeated in the drawer fronts of the cabinets, the sink, the medicine cabinet, and the floating shelves.
The shower column was selected to maintain the simple lines of the fittings while providing a temperature, pressure balance shower experience with a multi-function main shower head and handheld head. The dual flush toilet and low flow shower are a water saving consideration. The floating shelves provide decorative and functional storage. The asymmetric design of the medicine cabinet allows for a full view in the mirror with the added function of a tri view mirror when open. Built in LED lighting is controllable from 2500K to 4000K. The interior of the medicine cabinet is also mirrored and electrified to keep the countertop clear of necessities. Additional lighting is provided with recessed LED fixtures for the vanity area as well as in the shower. A motion sensor light installed under the vanity illuminates the room with a soft glow at night.
The transformation is now complete. No longer an ugly duckling and source of unhappiness, the new bathroom provides a much-needed respite from the couples’ busy lives. It has created a retreat to recharge and replenish, two very important components of wellness.

When the homeowners purchased this Victorian family home, this bathroom was originally a dressing room. With two beautiful large sash windows which have far-fetching views of the sea, it was immediately desired for a freestanding bath to be placed underneath the window so the views can be appreciated. This is truly a beautiful space that feels calm and collected when you walk in – the perfect antidote to the hustle and bustle of modern family life.
The bathroom is accessed from the main bedroom via a few steps. Honed marble hexagon tiles from Ca’Pietra adorn the floor and the Victoria + Albert Amiata freestanding bath with its organic curves and elegant proportions sits in front of the sash window for an elegant impact and view from the bedroom.

Leave the concrete jungle behind as you step into the serene colors of nature brought together in this couples shower spa. Luxurious Gold fixtures play against deep green picket fence tile and cool marble veining to calm, inspire and refresh your senses at the end of the day.
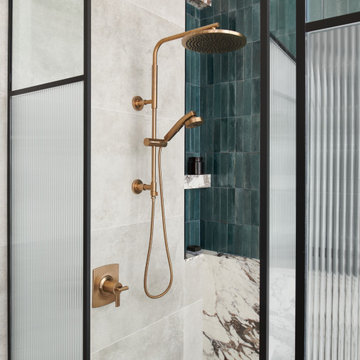
Свежая идея для дизайна: большая главная ванная комната в стиле неоклассика (современная классика) с плоскими фасадами, фасадами цвета дерева среднего тона, отдельно стоящей ванной, угловым душем, инсталляцией, зеленой плиткой, керамогранитной плиткой, зелеными стенами, полом из керамогранита, врезной раковиной, столешницей из искусственного кварца, серым полом, душем с распашными дверями, бежевой столешницей, нишей, тумбой под две раковины и встроенной тумбой - отличное фото интерьера
Ванная комната с зелеными стенами и нишей – фото дизайна интерьера
4