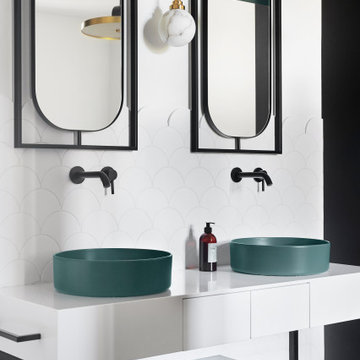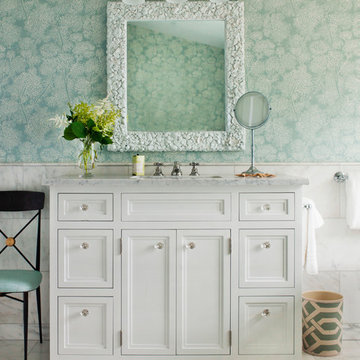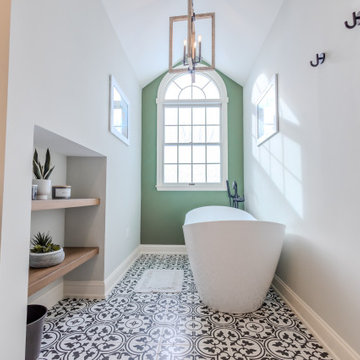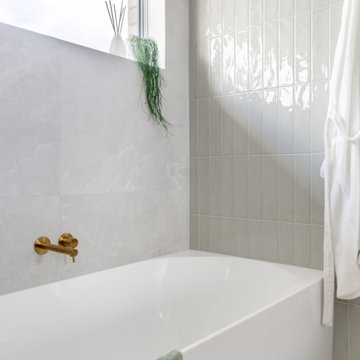Ванная комната с зелеными стенами и белой столешницей – фото дизайна интерьера
Сортировать:
Бюджет
Сортировать:Популярное за сегодня
1 - 20 из 3 414 фото
1 из 3

Идея дизайна: ванная комната в стиле неоклассика (современная классика) с плоскими фасадами, оранжевыми фасадами, ванной в нише, душем над ванной, черной плиткой, зелеными стенами, монолитной раковиной, разноцветным полом, шторкой для ванной, белой столешницей, тумбой под одну раковину и напольной тумбой

The clients, a young professional couple had lived with this bathroom in their townhome for 6 years. They finally could not take it any longer. The designer was tasked with turning this ugly duckling into a beautiful swan without relocating walls, doors, fittings, or fixtures in this principal bathroom. The client wish list included, better storage, improved lighting, replacing the tub with a shower, and creating a sparkling personality for this uninspired space using any color way except white.
The designer began the transformation with the wall tile. Large format rectangular tiles were installed floor to ceiling on the vanity wall and continued behind the toilet and into the shower. The soft variation in tile pattern is very soothing and added to the Zen feeling of the room. One partner is an avid gardener and wanted to bring natural colors into the space. The same tile is used on the floor in a matte finish for slip resistance and in a 2” mosaic of the same tile is used on the shower floor. A lighted tile recess was created across the entire back wall of the shower beautifully illuminating the wall. Recycled glass tiles used in the niche represent the color and shape of leaves. A single glass panel was used in place of a traditional shower door.
Continuing the serene colorway of the bath, natural rift cut white oak was chosen for the vanity and the floating shelves above the toilet. A white quartz for the countertop, has a small reflective pattern like the polished chrome of the fittings and hardware. Natural curved shapes are repeated in the arch of the faucet, the hardware, the front of the toilet and shower column. The rectangular shape of the tile is repeated in the drawer fronts of the cabinets, the sink, the medicine cabinet, and the floating shelves.
The shower column was selected to maintain the simple lines of the fittings while providing a temperature, pressure balance shower experience with a multi-function main shower head and handheld head. The dual flush toilet and low flow shower are a water saving consideration. The floating shelves provide decorative and functional storage. The asymmetric design of the medicine cabinet allows for a full view in the mirror with the added function of a tri view mirror when open. Built in LED lighting is controllable from 2500K to 4000K. The interior of the medicine cabinet is also mirrored and electrified to keep the countertop clear of necessities. Additional lighting is provided with recessed LED fixtures for the vanity area as well as in the shower. A motion sensor light installed under the vanity illuminates the room with a soft glow at night.
The transformation is now complete. No longer an ugly duckling and source of unhappiness, the new bathroom provides a much-needed respite from the couples’ busy lives. It has created a retreat to recharge and replenish, two very important components of wellness.

Стильный дизайн: маленькая детская ванная комната: освещение в стиле фьюжн с белыми фасадами, инсталляцией, керамической плиткой, полом из керамической плитки, тумбой под одну раковину, накладной ванной, душем над ванной, зеленой плиткой, зелеными стенами, столешницей из кварцита, серым полом, душем с распашными дверями, белой столешницей и напольной тумбой для на участке и в саду - последний тренд

Стильный дизайн: ванная комната среднего размера в современном стиле с полновстраиваемой ванной, душем без бортиков, инсталляцией, зеленой плиткой, зелеными стенами, бетонным полом, душевой кабиной, столешницей из искусственного кварца, зеленым полом, душем с распашными дверями, белой столешницей и тумбой под одну раковину - последний тренд

На фото: ванная комната в современном стиле с отдельно стоящей ванной, белой плиткой, керамической плиткой, зелеными стенами, накладной раковиной, столешницей из искусственного камня, коричневым полом, белой столешницей и тумбой под две раковины

Стильный дизайн: большая главная ванная комната в стиле кантри с фасадами в стиле шейкер, фасадами цвета дерева среднего тона, отдельно стоящей ванной, открытым душем, зелеными стенами, полом из керамической плитки, врезной раковиной, столешницей из искусственного кварца, разноцветным полом, открытым душем, белой столешницей, нишей, тумбой под две раковины, встроенной тумбой и сводчатым потолком - последний тренд

Flat black fixtures are highlighted in the rock accent tile at the ends of the shower with dual controls for both the rain-head and hand-held shower sprays.

A full home remodel of this historic residence.
На фото: главная ванная комната в классическом стиле с белой плиткой, врезной раковиной, белой столешницей, фасадами с утопленной филенкой, белыми фасадами, душем в нише, зелеными стенами, разноцветным полом и душем с распашными дверями
На фото: главная ванная комната в классическом стиле с белой плиткой, врезной раковиной, белой столешницей, фасадами с утопленной филенкой, белыми фасадами, душем в нише, зелеными стенами, разноцветным полом и душем с распашными дверями

Lars Frazer
Свежая идея для дизайна: большая ванная комната в стиле кантри с плоскими фасадами, фасадами цвета дерева среднего тона, зеленой плиткой, зелеными стенами, консольной раковиной, разноцветным полом и белой столешницей - отличное фото интерьера
Свежая идея для дизайна: большая ванная комната в стиле кантри с плоскими фасадами, фасадами цвета дерева среднего тона, зеленой плиткой, зелеными стенами, консольной раковиной, разноцветным полом и белой столешницей - отличное фото интерьера

Источник вдохновения для домашнего уюта: ванная комната в морском стиле с фасадами с утопленной филенкой, белыми фасадами, белой плиткой, зелеными стенами, врезной раковиной, белым полом и белой столешницей

Snowberry Lane Photography
Стильный дизайн: большая главная ванная комната в морском стиле с серыми фасадами, отдельно стоящей ванной, душем в нише, зеленой плиткой, полом из керамогранита, настольной раковиной, столешницей из искусственного кварца, серым полом, душем с распашными дверями, белой столешницей, фасадами в стиле шейкер, плиткой кабанчик и зелеными стенами - последний тренд
Стильный дизайн: большая главная ванная комната в морском стиле с серыми фасадами, отдельно стоящей ванной, душем в нише, зеленой плиткой, полом из керамогранита, настольной раковиной, столешницей из искусственного кварца, серым полом, душем с распашными дверями, белой столешницей, фасадами в стиле шейкер, плиткой кабанчик и зелеными стенами - последний тренд

Bodoum Photographie
Идея дизайна: маленькая ванная комната в стиле модернизм с плоскими фасадами, ванной в нише, душем над ванной, унитазом-моноблоком, белой плиткой, зелеными стенами, полом из керамической плитки, душевой кабиной, столешницей из кварцита, белой столешницей, серым полом, светлыми деревянными фасадами, плиткой кабанчик и консольной раковиной для на участке и в саду
Идея дизайна: маленькая ванная комната в стиле модернизм с плоскими фасадами, ванной в нише, душем над ванной, унитазом-моноблоком, белой плиткой, зелеными стенами, полом из керамической плитки, душевой кабиной, столешницей из кварцита, белой столешницей, серым полом, светлыми деревянными фасадами, плиткой кабанчик и консольной раковиной для на участке и в саду

This classic vintage bathroom has it all. Claw-foot tub, mosaic black and white hexagon marble tile, glass shower and custom vanity.
На фото: маленькая главная ванная комната в классическом стиле с белыми фасадами, ванной на ножках, душем без бортиков, унитазом-моноблоком, зеленой плиткой, зелеными стенами, мраморным полом, накладной раковиной, мраморной столешницей, разноцветным полом, душем с распашными дверями, белой столешницей, тумбой под одну раковину, панелями на стенах, встроенной тумбой и фасадами с утопленной филенкой для на участке и в саду с
На фото: маленькая главная ванная комната в классическом стиле с белыми фасадами, ванной на ножках, душем без бортиков, унитазом-моноблоком, зеленой плиткой, зелеными стенами, мраморным полом, накладной раковиной, мраморной столешницей, разноцветным полом, душем с распашными дверями, белой столешницей, тумбой под одну раковину, панелями на стенах, встроенной тумбой и фасадами с утопленной филенкой для на участке и в саду с

Идея дизайна: главная ванная комната среднего размера в стиле кантри с фасадами в стиле шейкер, светлыми деревянными фасадами, отдельно стоящей ванной, душем в нише, белой плиткой, керамогранитной плиткой, зелеными стенами, полом из керамогранита, врезной раковиной, столешницей из искусственного кварца, черным полом, душем с распашными дверями, белой столешницей, тумбой под две раковины и встроенной тумбой

Источник вдохновения для домашнего уюта: главная ванная комната среднего размера в стиле кантри с фасадами в стиле шейкер, светлыми деревянными фасадами, отдельно стоящей ванной, душем в нише, белой плиткой, керамогранитной плиткой, зелеными стенами, полом из керамогранита, врезной раковиной, столешницей из искусственного кварца, черным полом, душем с распашными дверями, белой столешницей, тумбой под две раковины и встроенной тумбой

Mid century modern inspired bathroom. Stacked hand crafted subway tiles, calacutta green flooring paired with a natural wood floating vanity. Pops of all gold hardware and lighting.

Upstairs main bathroom
Свежая идея для дизайна: большая детская ванная комната в стиле модернизм с плоскими фасадами, фасадами цвета дерева среднего тона, угловым душем, раздельным унитазом, белой плиткой, зелеными стенами, настольной раковиной, серым полом, душем с распашными дверями, белой столешницей, тумбой под две раковины и подвесной тумбой - отличное фото интерьера
Свежая идея для дизайна: большая детская ванная комната в стиле модернизм с плоскими фасадами, фасадами цвета дерева среднего тона, угловым душем, раздельным унитазом, белой плиткой, зелеными стенами, настольной раковиной, серым полом, душем с распашными дверями, белой столешницей, тумбой под две раковины и подвесной тумбой - отличное фото интерьера

Luscious Bathroom in Storrington, West Sussex
A luscious green bathroom design is complemented by matt black accents and unique platform for a feature bath.
The Brief
The aim of this project was to transform a former bedroom into a contemporary family bathroom, complete with a walk-in shower and freestanding bath.
This Storrington client had some strong design ideas, favouring a green theme with contemporary additions to modernise the space.
Storage was also a key design element. To help minimise clutter and create space for decorative items an inventive solution was required.
Design Elements
The design utilises some key desirables from the client as well as some clever suggestions from our bathroom designer Martin.
The green theme has been deployed spectacularly, with metro tiles utilised as a strong accent within the shower area and multiple storage niches. All other walls make use of neutral matt white tiles at half height, with William Morris wallpaper used as a leafy and natural addition to the space.
A freestanding bath has been placed central to the window as a focal point. The bathing area is raised to create separation within the room, and three pendant lights fitted above help to create a relaxing ambience for bathing.
Special Inclusions
Storage was an important part of the design.
A wall hung storage unit has been chosen in a Fjord Green Gloss finish, which works well with green tiling and the wallpaper choice. Elsewhere plenty of storage niches feature within the room. These add storage for everyday essentials, decorative items, and conceal items the client may not want on display.
A sizeable walk-in shower was also required as part of the renovation, with designer Martin opting for a Crosswater enclosure in a matt black finish. The matt black finish teams well with other accents in the room like the Vado brassware and Eastbrook towel rail.
Project Highlight
The platformed bathing area is a great highlight of this family bathroom space.
It delivers upon the freestanding bath requirement of the brief, with soothing lighting additions that elevate the design. Wood-effect porcelain floor tiling adds an additional natural element to this renovation.
The End Result
The end result is a complete transformation from the former bedroom that utilised this space.
The client and our designer Martin have combined multiple great finishes and design ideas to create a dramatic and contemporary, yet functional, family bathroom space.
Discover how our expert designers can transform your own bathroom with a free design appointment and quotation. Arrange a free appointment in showroom or online.

Hello there loves. The Prickly Pear AirBnB in Scottsdale, Arizona is a transformation of an outdated residential space into a vibrant, welcoming and quirky short term rental. As an Interior Designer, I envision how a house can be exponentially improved into a beautiful home and relish in the opportunity to support my clients take the steps to make those changes. It is a delicate balance of a family’s diverse style preferences, my personal artistic expression, the needs of the family who yearn to enjoy their home, and a symbiotic partnership built on mutual respect and trust. This is what I am truly passionate about and absolutely love doing. If the potential of working with me to create a healing & harmonious home is appealing to your family, reach out to me and I'd love to offer you a complimentary discovery call to determine whether we are an ideal fit. I'd also love to collaborate with professionals as a resource for your clientele. ?

Идея дизайна: большая главная ванная комната в викторианском стиле с белыми фасадами, отдельно стоящей ванной, угловым душем, мраморной плиткой, зелеными стенами, темным паркетным полом, мраморной столешницей, коричневым полом, душем с распашными дверями, белой столешницей, тумбой под две раковины и напольной тумбой
Ванная комната с зелеными стенами и белой столешницей – фото дизайна интерьера
1