Ванная комната с зелеными стенами – фото дизайна интерьера
Сортировать:Популярное за сегодня
41 - 60 из 22 644 фото
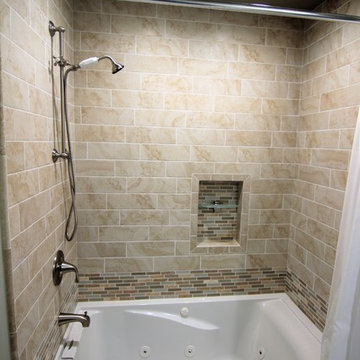
Jill Hughes
Свежая идея для дизайна: маленькая главная ванная комната в классическом стиле с фасадами с утопленной филенкой, белыми фасадами, душем над ванной, унитазом-моноблоком, бежевой плиткой, керамической плиткой, зелеными стенами, полом из керамической плитки, врезной раковиной, столешницей из гранита, бежевым полом и шторкой для ванной для на участке и в саду - отличное фото интерьера
Свежая идея для дизайна: маленькая главная ванная комната в классическом стиле с фасадами с утопленной филенкой, белыми фасадами, душем над ванной, унитазом-моноблоком, бежевой плиткой, керамической плиткой, зелеными стенами, полом из керамической плитки, врезной раковиной, столешницей из гранита, бежевым полом и шторкой для ванной для на участке и в саду - отличное фото интерьера
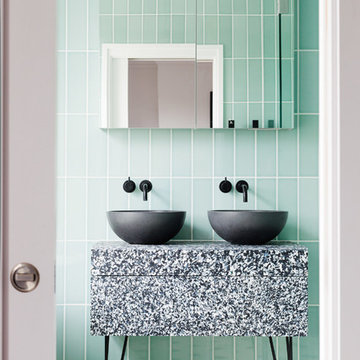
Megan Taylor
Источник вдохновения для домашнего уюта: ванная комната среднего размера в современном стиле с настольной раковиной, зеленой плиткой, керамической плиткой, зелеными стенами и разноцветным полом
Источник вдохновения для домашнего уюта: ванная комната среднего размера в современном стиле с настольной раковиной, зеленой плиткой, керамической плиткой, зелеными стенами и разноцветным полом
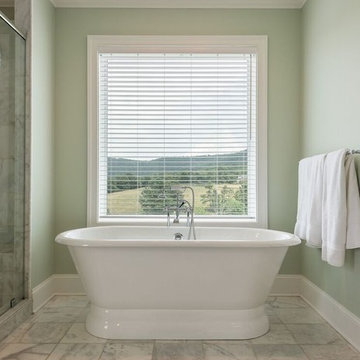
Источник вдохновения для домашнего уюта: большая главная ванная комната в классическом стиле с фасадами с утопленной филенкой, белыми фасадами, отдельно стоящей ванной, угловым душем, раздельным унитазом, серой плиткой, белой плиткой, керамогранитной плиткой, зелеными стенами, полом из керамогранита, врезной раковиной, мраморной столешницей, белым полом и душем с распашными дверями
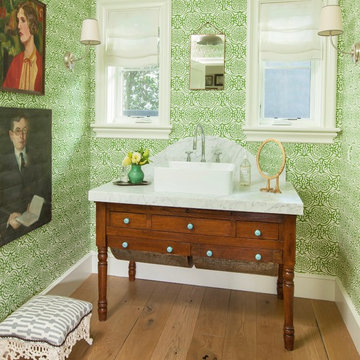
John Ellis for Country Living
Пример оригинального дизайна: ванная комната среднего размера в стиле кантри с темными деревянными фасадами, зелеными стенами, светлым паркетным полом, настольной раковиной, мраморной столешницей и коричневым полом
Пример оригинального дизайна: ванная комната среднего размера в стиле кантри с темными деревянными фасадами, зелеными стенами, светлым паркетным полом, настольной раковиной, мраморной столешницей и коричневым полом
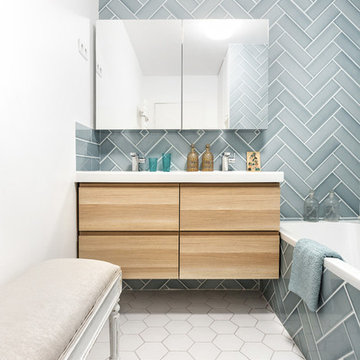
Conception de la salle de bain
- Recherche de coloris et de revetements muraux
- Recherche des matériaux
- Recherche de mobilier
- Optimisation de l'implantation
- Visualisation 3D
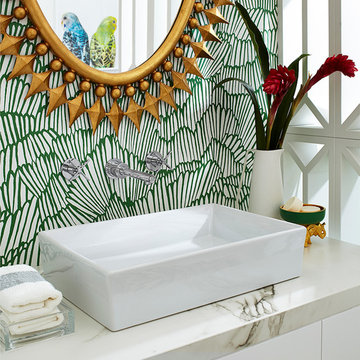
Timeless Palm Springs glamour meets modern in Pulp Design Studios' bathroom design created for the DXV Design Panel 2016. The design is one of four created by an elite group of celebrated designers for DXV's national ad campaign. Faced with the challenge of creating a beautiful space from nothing but an empty stage, Beth and Carolina paired mid-century touches with bursts of colors and organic patterns. The result is glamorous with touches of quirky fun -- the definition of splendid living.
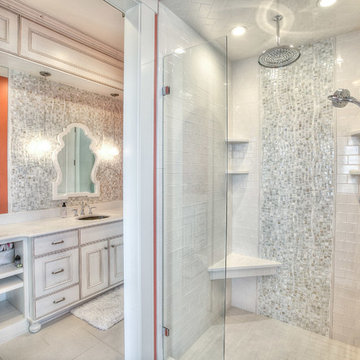
Источник вдохновения для домашнего уюта: ванная комната среднего размера в стиле рустика с плоскими фасадами, фасадами цвета дерева среднего тона, душем в нише, раздельным унитазом, бежевой плиткой, разноцветной плиткой, керамической плиткой, зелеными стенами, паркетным полом среднего тона, душевой кабиной, врезной раковиной и столешницей из искусственного кварца
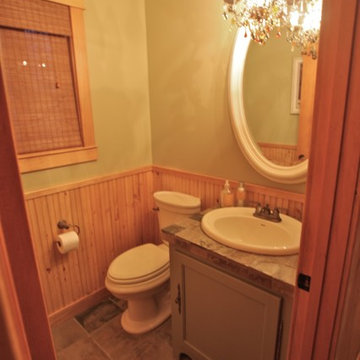
Стильный дизайн: маленькая ванная комната в стиле рустика с фасадами в стиле шейкер, раздельным унитазом, зелеными стенами, полом из сланца, душевой кабиной и врезной раковиной для на участке и в саду - последний тренд
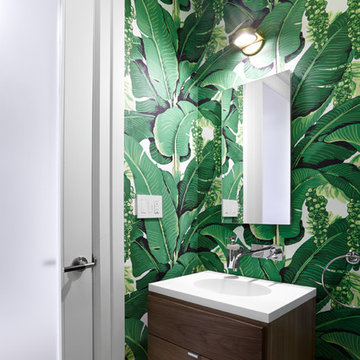
Black & Steil
Пример оригинального дизайна: ванная комната в современном стиле с плоскими фасадами, темными деревянными фасадами, зелеными стенами и подвесной раковиной
Пример оригинального дизайна: ванная комната в современном стиле с плоскими фасадами, темными деревянными фасадами, зелеными стенами и подвесной раковиной
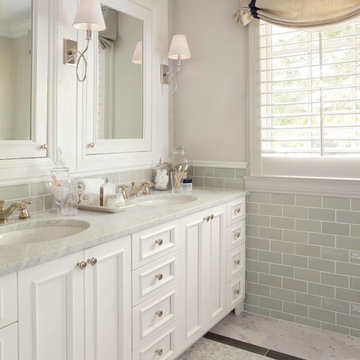
Susie Brenner Photography
На фото: маленькая главная ванная комната в классическом стиле с фасадами с утопленной филенкой, белыми фасадами, угловым душем, унитазом-моноблоком, зеленой плиткой, керамической плиткой, зелеными стенами, мраморным полом, врезной раковиной и мраморной столешницей для на участке и в саду с
На фото: маленькая главная ванная комната в классическом стиле с фасадами с утопленной филенкой, белыми фасадами, угловым душем, унитазом-моноблоком, зеленой плиткой, керамической плиткой, зелеными стенами, мраморным полом, врезной раковиной и мраморной столешницей для на участке и в саду с
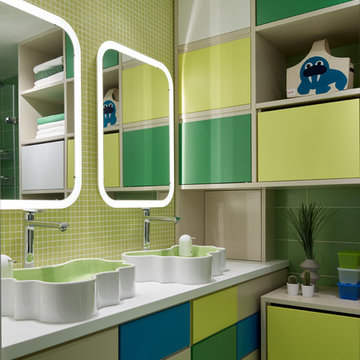
Антон Фруктов и Марина Фруктова
Фотограф - Сергей Ананьев
Идея дизайна: детская ванная комната среднего размера в скандинавском стиле с плоскими фасадами, плиткой мозаикой, зелеными стенами, настольной раковиной, зелеными фасадами, полом из керамической плитки и зеленым полом
Идея дизайна: детская ванная комната среднего размера в скандинавском стиле с плоскими фасадами, плиткой мозаикой, зелеными стенами, настольной раковиной, зелеными фасадами, полом из керамической плитки и зеленым полом

This 1930's Barrington Hills farmhouse was in need of some TLC when it was purchased by this southern family of five who planned to make it their new home. The renovation taken on by Advance Design Studio's designer Scott Christensen and master carpenter Justin Davis included a custom porch, custom built in cabinetry in the living room and children's bedrooms, 2 children's on-suite baths, a guest powder room, a fabulous new master bath with custom closet and makeup area, a new upstairs laundry room, a workout basement, a mud room, new flooring and custom wainscot stairs with planked walls and ceilings throughout the home.
The home's original mechanicals were in dire need of updating, so HVAC, plumbing and electrical were all replaced with newer materials and equipment. A dramatic change to the exterior took place with the addition of a quaint standing seam metal roofed farmhouse porch perfect for sipping lemonade on a lazy hot summer day.
In addition to the changes to the home, a guest house on the property underwent a major transformation as well. Newly outfitted with updated gas and electric, a new stacking washer/dryer space was created along with an updated bath complete with a glass enclosed shower, something the bath did not previously have. A beautiful kitchenette with ample cabinetry space, refrigeration and a sink was transformed as well to provide all the comforts of home for guests visiting at the classic cottage retreat.
The biggest design challenge was to keep in line with the charm the old home possessed, all the while giving the family all the convenience and efficiency of modern functioning amenities. One of the most interesting uses of material was the porcelain "wood-looking" tile used in all the baths and most of the home's common areas. All the efficiency of porcelain tile, with the nostalgic look and feel of worn and weathered hardwood floors. The home’s casual entry has an 8" rustic antique barn wood look porcelain tile in a rich brown to create a warm and welcoming first impression.
Painted distressed cabinetry in muted shades of gray/green was used in the powder room to bring out the rustic feel of the space which was accentuated with wood planked walls and ceilings. Fresh white painted shaker cabinetry was used throughout the rest of the rooms, accentuated by bright chrome fixtures and muted pastel tones to create a calm and relaxing feeling throughout the home.
Custom cabinetry was designed and built by Advance Design specifically for a large 70” TV in the living room, for each of the children’s bedroom’s built in storage, custom closets, and book shelves, and for a mudroom fit with custom niches for each family member by name.
The ample master bath was fitted with double vanity areas in white. A generous shower with a bench features classic white subway tiles and light blue/green glass accents, as well as a large free standing soaking tub nestled under a window with double sconces to dim while relaxing in a luxurious bath. A custom classic white bookcase for plush towels greets you as you enter the sanctuary bath.
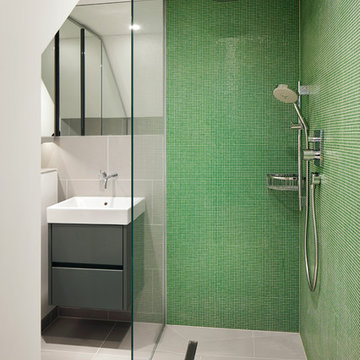
Jack Hobhouse
Стильный дизайн: ванная комната в современном стиле с подвесной раковиной, плоскими фасадами, серыми фасадами, душем без бортиков, зеленой плиткой, плиткой мозаикой, зелеными стенами и серым полом - последний тренд
Стильный дизайн: ванная комната в современном стиле с подвесной раковиной, плоскими фасадами, серыми фасадами, душем без бортиков, зеленой плиткой, плиткой мозаикой, зелеными стенами и серым полом - последний тренд
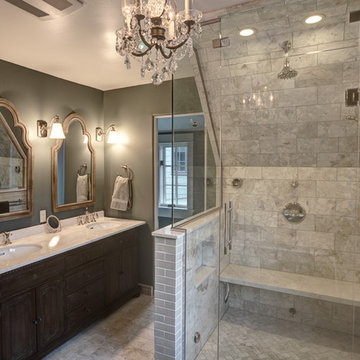
Источник вдохновения для домашнего уюта: главная ванная комната среднего размера в современном стиле с ванной на ножках, зелеными стенами, врезной раковиной, фасадами в стиле шейкер, темными деревянными фасадами, мраморной столешницей, двойным душем, раздельным унитазом, бежевой плиткой, керамической плиткой и полом из травертина
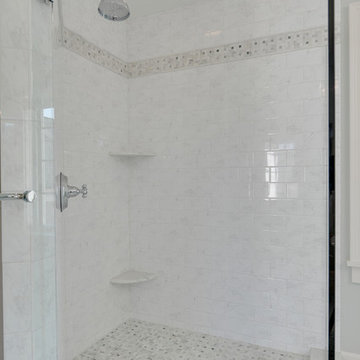
Стильный дизайн: большая главная ванная комната в классическом стиле с врезной раковиной, фасадами островного типа, белыми фасадами, мраморной столешницей, отдельно стоящей ванной, угловым душем, унитазом-моноблоком, белой плиткой, керамогранитной плиткой, зелеными стенами и полом из керамогранита - последний тренд

Свежая идея для дизайна: маленькая ванная комната в стиле ретро с монолитной раковиной, плоскими фасадами, фасадами цвета дерева среднего тона, душем в нише, раздельным унитазом, зеленой плиткой, плиткой мозаикой, зелеными стенами, полом из мозаичной плитки, душевой кабиной и зеленым полом для на участке и в саду - отличное фото интерьера
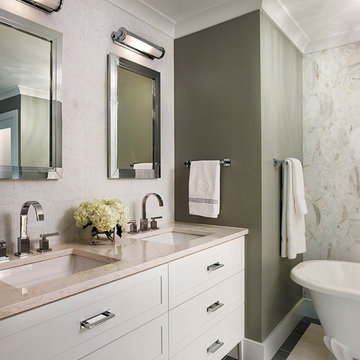
Art Deco chrome medicine cabinets and light fixtures transition to more contemporary rectilinear faucets and cabinetry. Photograph © Jeffrey Totaro.
Пример оригинального дизайна: главная ванная комната в стиле неоклассика (современная классика) с белыми фасадами, ванной на ножках, зелеными стенами, врезной раковиной, столешницей из искусственного кварца, белой плиткой, фасадами островного типа, полом из керамогранита и бежевым полом
Пример оригинального дизайна: главная ванная комната в стиле неоклассика (современная классика) с белыми фасадами, ванной на ножках, зелеными стенами, врезной раковиной, столешницей из искусственного кварца, белой плиткой, фасадами островного типа, полом из керамогранита и бежевым полом

На фото: главная ванная комната среднего размера в средиземноморском стиле с врезной раковиной, фасадами в стиле шейкер, белыми фасадами, столешницей из гранита, полновстраиваемой ванной, душем в нише, зеленой плиткой, каменной плиткой, зелеными стенами, полом из мозаичной плитки и зеленым полом

The traditional style of this bathroom is updated with the use of a clean, fresh colour palette. The soft green blue of the cabinets and walls are a perfect compliment to the bright white panelling and fixtures. And with a single sink that is wide enough for two, this small space offers maximum practicality.
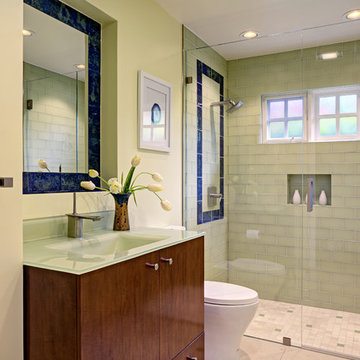
Пример оригинального дизайна: маленькая ванная комната в современном стиле с монолитной раковиной, плоскими фасадами, темными деревянными фасадами, стеклянной столешницей, унитазом-моноблоком, зеленой плиткой, стеклянной плиткой, зелеными стенами, полом из известняка, душевой кабиной и душем с распашными дверями для на участке и в саду
Ванная комната с зелеными стенами – фото дизайна интерьера
3