Ванная комната с зелеными фасадами и тумбой под две раковины – фото дизайна интерьера
Сортировать:
Бюджет
Сортировать:Популярное за сегодня
41 - 60 из 1 050 фото
1 из 3
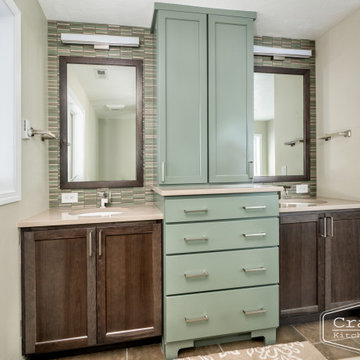
На фото: главная ванная комната среднего размера в современном стиле с фасадами с утопленной филенкой, зелеными фасадами, отдельно стоящей ванной, двойным душем, раздельным унитазом, зеленой плиткой, плиткой мозаикой, бежевыми стенами, полом из керамогранита, врезной раковиной, столешницей из искусственного кварца, коричневым полом, душем с распашными дверями, бежевой столешницей, нишей, тумбой под две раковины и встроенной тумбой
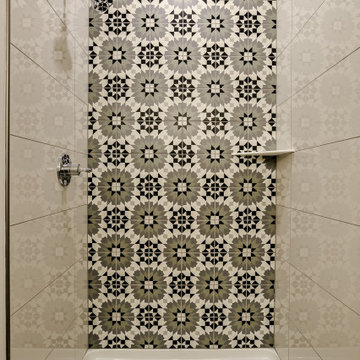
На фото: ванная комната в стиле модернизм с фасадами в стиле шейкер, зелеными фасадами, душем в нише, раздельным унитазом, белой плиткой, керамогранитной плиткой, белыми стенами, душевой кабиной, врезной раковиной, столешницей из искусственного кварца, открытым душем, белой столешницей, тумбой под две раковины и встроенной тумбой
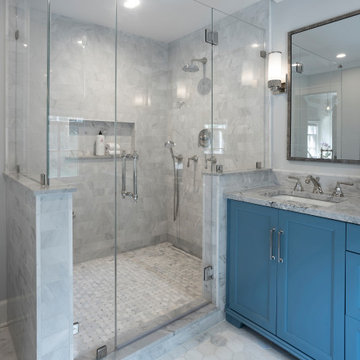
master bath with large walk in shower and built-in vanity with double sinks
Свежая идея для дизайна: главная ванная комната среднего размера в классическом стиле с фасадами с утопленной филенкой, зелеными фасадами, двойным душем, раздельным унитазом, серой плиткой, мраморной плиткой, серыми стенами, мраморным полом, врезной раковиной, столешницей из кварцита, серым полом, серой столешницей, тумбой под две раковины и встроенной тумбой - отличное фото интерьера
Свежая идея для дизайна: главная ванная комната среднего размера в классическом стиле с фасадами с утопленной филенкой, зелеными фасадами, двойным душем, раздельным унитазом, серой плиткой, мраморной плиткой, серыми стенами, мраморным полом, врезной раковиной, столешницей из кварцита, серым полом, серой столешницей, тумбой под две раковины и встроенной тумбой - отличное фото интерьера
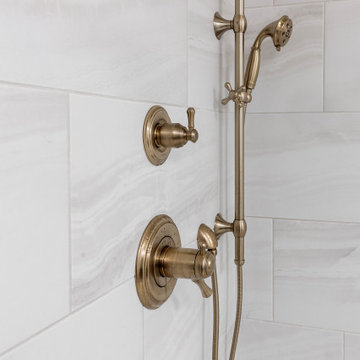
This aesthetically pleasing master bathroom is the perfect place for our clients to start and end each day. Fully customized shower fixtures and a deep soaking tub will provide the perfect solutions to destress and unwind. Our client's love for plants translates beautifully into this space with a sage green double vanity that brings life and serenity into their master bath retreat. Opting to utilize softer patterned tile throughout the space, makes it more visually expansive while gold accessories, natural wood elements, and strategically placed rugs throughout the room, make it warm and inviting.
Committing to a color scheme in a space can be overwhelming at times when considering the number of options that are available. This master bath is a perfect example of how to incorporate color into a room tastefully, while still having a cohesive design.
Items used in this space include:
Waypoint Living Spaces Cabinetry in Sage Green
Calacatta Italia Manufactured Quartz Vanity Tops
Elegant Stone Onice Bianco Tile
Natural Marble Herringbone Tile
Delta Cassidy Collection Fixtures
Want to see more samples of our work or before and after photographs of this project?
Visit the Stoneunlimited Kitchen and Bath website:
www.stoneunlimited.net
Stoneunlimited Kitchen and Bath is a full scope, full service, turnkey business. We do it all so that you don’t have to. You get to do the fun part of approving the design, picking your materials and making selections with our guidance and we take care of everything else. We provide you with 3D and 4D conceptual designs so that you can see your project come to life. Materials such as tile, fixtures, sinks, shower enclosures, flooring, cabinetry and countertops are ordered through us, inspected by us and installed by us. We are also a fabricator, so we fabricate all the countertops. We assign and manage the schedule and the workers that will be in your home taking care of the installation. We provide painting, electrical, plumbing as well as cabinetry services for your project from start to finish. So, when I say we do it, we truly do it all!
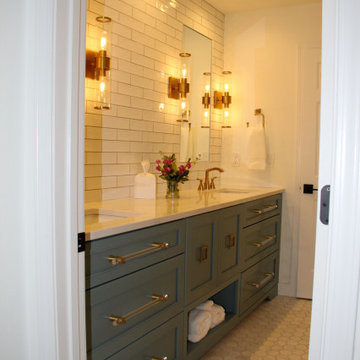
Пример оригинального дизайна: детская, серо-белая ванная комната среднего размера в стиле неоклассика (современная классика) с фасадами с утопленной филенкой, зелеными фасадами, отдельно стоящей ванной, душем над ванной, раздельным унитазом, белой плиткой, керамической плиткой, белыми стенами, мраморным полом, врезной раковиной, столешницей из искусственного кварца, белым полом, душем с распашными дверями, белой столешницей, тумбой под две раковины и встроенной тумбой
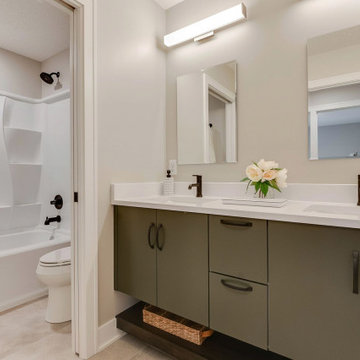
На фото: детская ванная комната среднего размера в стиле модернизм с плоскими фасадами, зелеными фасадами, ванной в нише, душем без бортиков, раздельным унитазом, бежевыми стенами, полом из цементной плитки, врезной раковиной, столешницей из искусственного кварца, бежевым полом, открытым душем, белой столешницей, тумбой под две раковины и подвесной тумбой

Builder: Michels Homes
Architecture: Alexander Design Group
Photography: Scott Amundson Photography
На фото: большая главная ванная комната в стиле кантри с фасадами с утопленной филенкой, зелеными фасадами, душем над ванной, унитазом-моноблоком, керамической плиткой, бежевыми стенами, полом из керамической плитки, врезной раковиной, столешницей из искусственного кварца, разноцветным полом, шторкой для ванной, серой столешницей, тумбой под две раковины и встроенной тумбой с
На фото: большая главная ванная комната в стиле кантри с фасадами с утопленной филенкой, зелеными фасадами, душем над ванной, унитазом-моноблоком, керамической плиткой, бежевыми стенами, полом из керамической плитки, врезной раковиной, столешницей из искусственного кварца, разноцветным полом, шторкой для ванной, серой столешницей, тумбой под две раковины и встроенной тумбой с

На фото: большая главная ванная комната в стиле модернизм с фасадами в стиле шейкер, зелеными фасадами, открытым душем, унитазом-моноблоком, бежевой плиткой, зеркальной плиткой, бежевыми стенами, полом из ламината, настольной раковиной, столешницей из ламината, бежевым полом, открытым душем, белой столешницей, тумбой под две раковины, встроенной тумбой, кессонным потолком и кирпичными стенами с

Our clients wanted a REAL master bathroom with enough space for both of them to be in there at the same time. Their house, built in the 1940’s, still had plenty of the original charm, but also had plenty of its original tiny spaces that just aren’t very functional for modern life.
The original bathroom had a tiny stall shower, and just a single vanity with very limited storage and counter space. Not to mention kitschy pink subway tile on every wall. With some creative reconfiguring, we were able to reclaim about 25 square feet of space from the bedroom. Which gave us the space we needed to introduce a double vanity with plenty of storage, and a HUGE walk-in shower that spans the entire length of the new bathroom!
While we knew we needed to stay true to the original character of the house, we also wanted to bring in some modern flair! Pairing strong graphic floor tile with some subtle (and not so subtle) green tones gave us the perfect blend of classic sophistication with a modern glow up.
Our clients were thrilled with the look of their new space, and were even happier about how large and open it now feels!
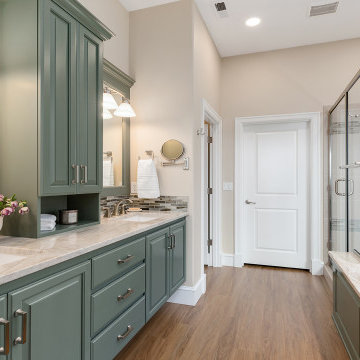
На фото: главный совмещенный санузел среднего размера в стиле неоклассика (современная классика) с фасадами с выступающей филенкой, зелеными фасадами, накладной ванной, бежевой плиткой, бежевыми стенами, врезной раковиной, столешницей из кварцита, коричневым полом, душем с распашными дверями, бежевой столешницей, тумбой под две раковины и встроенной тумбой с

The Jack and Jill bathroom received the most extensive remodel transformation. We first selected a graphic floor tile by Arizona Tile in the design process, and then the bathroom vanity color Artichoke by Sherwin-Williams (SW #6179) correlated to the tile. Our client proposed installing a stained tongue and groove behind the vanity. Now the gold decorative mirror pops off the textured wall.
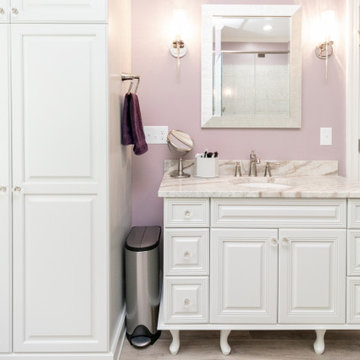
Photos by: Verrill Photography
На фото: главная ванная комната среднего размера в стиле фьюжн с фасадами островного типа, зелеными фасадами, ванной на ножках, двойным душем, белой плиткой, керамогранитной плиткой, фиолетовыми стенами, врезной раковиной, мраморной столешницей, душем с распашными дверями, разноцветной столешницей, тумбой под две раковины и напольной тумбой с
На фото: главная ванная комната среднего размера в стиле фьюжн с фасадами островного типа, зелеными фасадами, ванной на ножках, двойным душем, белой плиткой, керамогранитной плиткой, фиолетовыми стенами, врезной раковиной, мраморной столешницей, душем с распашными дверями, разноцветной столешницей, тумбой под две раковины и напольной тумбой с
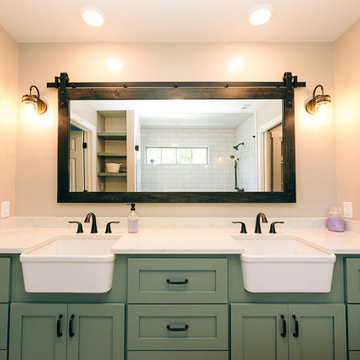
The exquisite new vanity has a modern farmhouse aesthetic, featuring custom Crystal cabinets in the elegant Regent door style. Painted in a refreshing Parlor Green hue, the cabinets add a touch of timeless charm to the space. Crowned with a luxurious Q Quartz Mara Blanca countertop, the vanity proudly showcases two ALFI farmhouse sinks, further accentuating the farmhouse-inspired design.
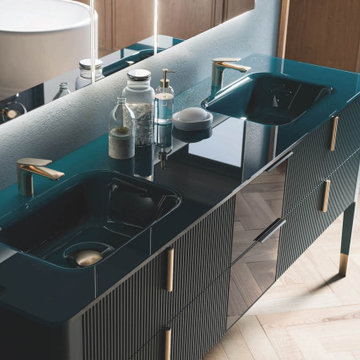
A modern bathroom with dark green vanity from the Vertigo Collection. You can create the perfect vanity to fit your space with a variety of sizes, mounting types, finishes, and colors.
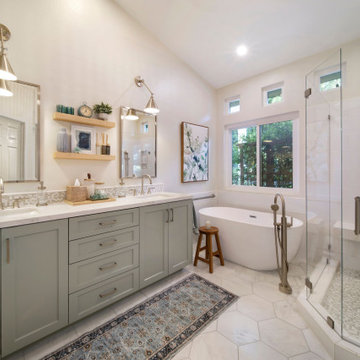
Spa Like Primary Bath with marble hexagon floors, floating shower bench, and freestanding tub
На фото: главная ванная комната среднего размера в морском стиле с фасадами в стиле шейкер, зелеными фасадами, отдельно стоящей ванной, угловым душем, белой плиткой, керамогранитной плиткой, бежевыми стенами, мраморным полом, врезной раковиной, столешницей из искусственного кварца, белым полом, душем с распашными дверями, белой столешницей, сиденьем для душа, тумбой под две раковины, встроенной тумбой и сводчатым потолком с
На фото: главная ванная комната среднего размера в морском стиле с фасадами в стиле шейкер, зелеными фасадами, отдельно стоящей ванной, угловым душем, белой плиткой, керамогранитной плиткой, бежевыми стенами, мраморным полом, врезной раковиной, столешницей из искусственного кварца, белым полом, душем с распашными дверями, белой столешницей, сиденьем для душа, тумбой под две раковины, встроенной тумбой и сводчатым потолком с
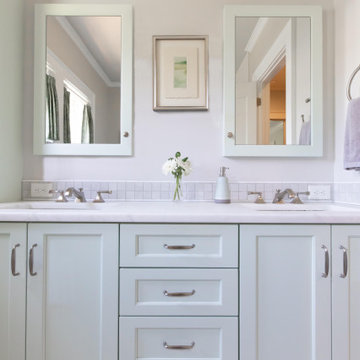
Пример оригинального дизайна: главная ванная комната среднего размера с фасадами в стиле шейкер, зелеными фасадами, керамогранитной плиткой, полом из керамогранита, душем с распашными дверями, белой столешницей, тумбой под две раковины, встроенной тумбой и панелями на стенах

На фото: главная ванная комната среднего размера в стиле неоклассика (современная классика) с фасадами с декоративным кантом, зелеными фасадами, накладной ванной, душевой комнатой, бежевыми стенами, полом из известняка, накладной раковиной, мраморной столешницей, бежевым полом, душем с распашными дверями, серой столешницей, сиденьем для душа, тумбой под две раковины и встроенной тумбой с
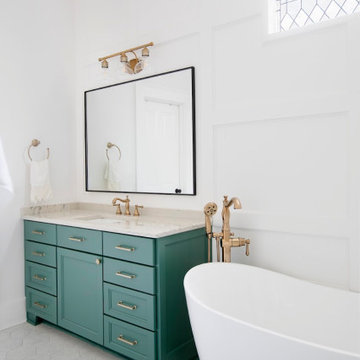
Идея дизайна: ванная комната в стиле неоклассика (современная классика) с зелеными фасадами, столешницей из кварцита, тумбой под две раковины и встроенной тумбой
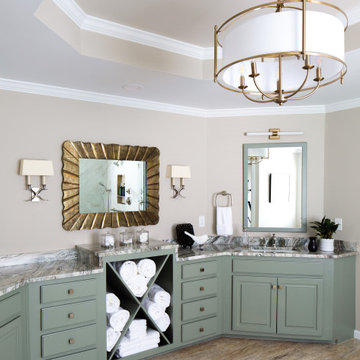
Пример оригинального дизайна: большая главная ванная комната в стиле неоклассика (современная классика) с фасадами с выступающей филенкой, зелеными фасадами, отдельно стоящей ванной, угловым душем, раздельным унитазом, белой плиткой, керамогранитной плиткой, бежевыми стенами, полом из травертина, врезной раковиной, столешницей из кварцита, бежевым полом, душем с распашными дверями, разноцветной столешницей, нишей, тумбой под две раковины, встроенной тумбой и многоуровневым потолком
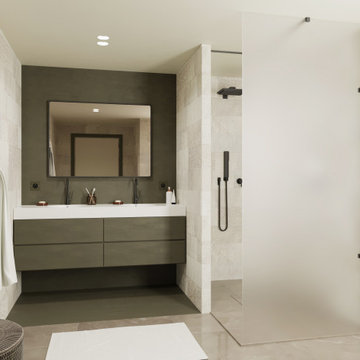
ID-L61 est un projet de logement urbain op- timisé pour une vie confortable dans la ré- gion parisienne.
Le client souhaitait un intérieur chaleureux et singulier tout en respectant une contrainte budgétaire raisonnable.
Nous avons travaillé sur un espace restreint avec un besoin de lumière traversante. Il a fallu ouvrir le plus possible l’espace en créant une cloison amovible aux airs de claustra en rotin. Les teintes vertes et vivantes contrastent avec le bois et les touches sombres pour créer un intérieur vibrant.
Ванная комната с зелеными фасадами и тумбой под две раковины – фото дизайна интерьера
3