Ванная комната с зелеными фасадами и серыми стенами – фото дизайна интерьера
Сортировать:
Бюджет
Сортировать:Популярное за сегодня
141 - 160 из 629 фото
1 из 3
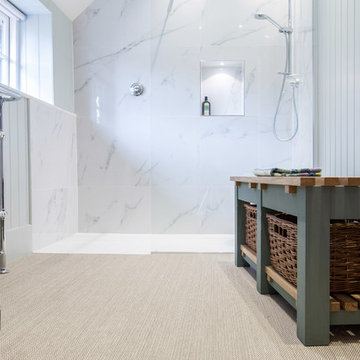
With a busy working lifestyle and two small children, Burlanes worked closely with the home owners to transform a number of rooms in their home, to not only suit the needs of family life, but to give the wonderful building a new lease of life, whilst in keeping with the stunning historical features and characteristics of the incredible Oast House.
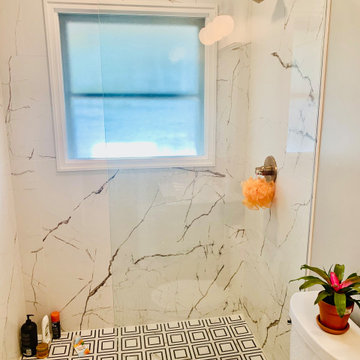
Beautiful modern designed hall bathroom. A wonderful black and white mosaic tile that flows throughout the bathroom right into the shower with a zero clearance base. No curb or steps needed, a fixed piece of glass to keep water in but still show the beauty in your tire choice.
На фото: ванная комната среднего размера в стиле кантри с фасадами с декоративным кантом, зелеными фасадами, открытым душем, раздельным унитазом, белой плиткой, керамической плиткой, серыми стенами, полом из керамической плитки, душевой кабиной, монолитной раковиной, столешницей из искусственного камня, белым полом и открытым душем с
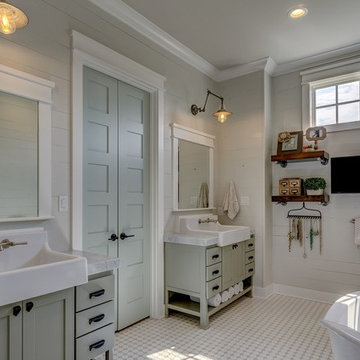
Источник вдохновения для домашнего уюта: большая главная ванная комната в стиле кантри с фасадами островного типа, зелеными фасадами, отдельно стоящей ванной, душем без бортиков, серыми стенами, полом из мозаичной плитки, консольной раковиной, мраморной столешницей, разноцветным полом и открытым душем
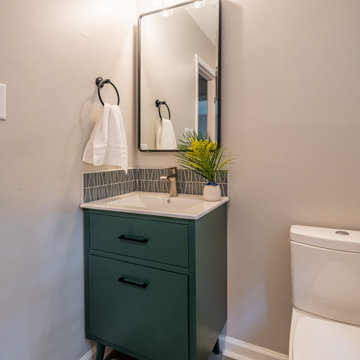
На фото: ванная комната с фасадами с утопленной филенкой, зелеными фасадами, душем над ванной, серыми стенами, полом из керамической плитки, тумбой под одну раковину и напольной тумбой
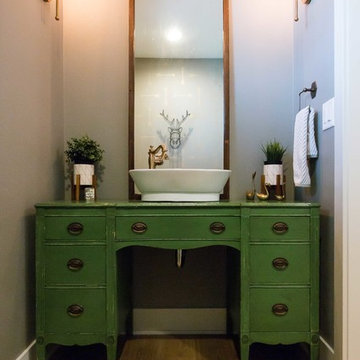
На фото: маленькая ванная комната в стиле кантри с фасадами островного типа, зелеными фасадами, раздельным унитазом, серыми стенами, светлым паркетным полом, душевой кабиной, настольной раковиной, столешницей из дерева, бежевым полом и серой столешницей для на участке и в саду
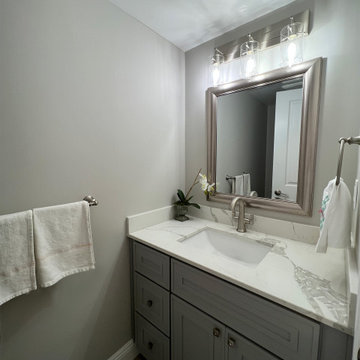
guest bathroom with walk-in shower with sliding glass door; ceramic tile floor and shower surround
На фото: маленькая ванная комната в стиле неоклассика (современная классика) с фасадами с выступающей филенкой, зелеными фасадами, серой плиткой, керамической плиткой, серыми стенами, полом из цементной плитки, душевой кабиной, врезной раковиной, столешницей из кварцита, серым полом, белой столешницей, тумбой под одну раковину и встроенной тумбой для на участке и в саду
На фото: маленькая ванная комната в стиле неоклассика (современная классика) с фасадами с выступающей филенкой, зелеными фасадами, серой плиткой, керамической плиткой, серыми стенами, полом из цементной плитки, душевой кабиной, врезной раковиной, столешницей из кварцита, серым полом, белой столешницей, тумбой под одну раковину и встроенной тумбой для на участке и в саду
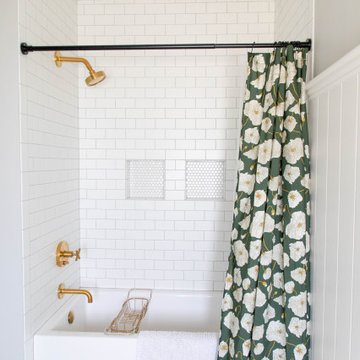
Green Shaker-style custom cabinets with brass fixtures, penny tile and subway tile shower surround. Shiplapped walls, pocke door and sliding barn door.
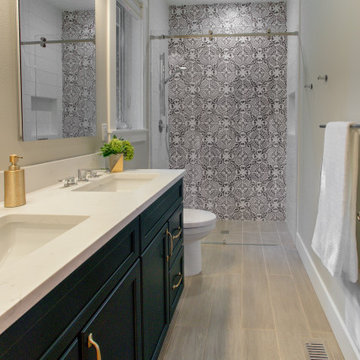
Стильный дизайн: детская ванная комната среднего размера в стиле неоклассика (современная классика) с фасадами в стиле шейкер, зелеными фасадами, душем в нише, унитазом-моноблоком, белой плиткой, керамогранитной плиткой, серыми стенами, полом из керамогранита, врезной раковиной, столешницей из искусственного кварца, коричневым полом, душем с раздвижными дверями и белой столешницей - последний тренд
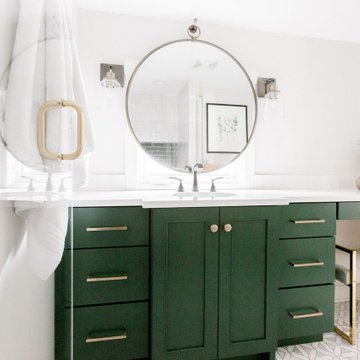
Photography: Marit Williams Photography
Источник вдохновения для домашнего уюта: главная ванная комната среднего размера в стиле неоклассика (современная классика) с фасадами в стиле шейкер, зелеными фасадами, ванной в нише, белой плиткой, керамогранитной плиткой, серыми стенами, полом из керамогранита, врезной раковиной, столешницей из искусственного кварца, белым полом, душем с распашными дверями и белой столешницей
Источник вдохновения для домашнего уюта: главная ванная комната среднего размера в стиле неоклассика (современная классика) с фасадами в стиле шейкер, зелеными фасадами, ванной в нише, белой плиткой, керамогранитной плиткой, серыми стенами, полом из керамогранита, врезной раковиной, столешницей из искусственного кварца, белым полом, душем с распашными дверями и белой столешницей
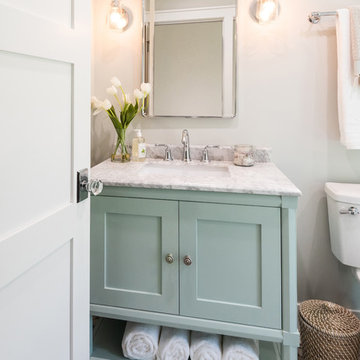
Пример оригинального дизайна: ванная комната среднего размера в классическом стиле с фасадами в стиле шейкер, зелеными фасадами, белой плиткой, керамической плиткой, серыми стенами, полом из цементной плитки, врезной раковиной, столешницей из искусственного кварца, душем с распашными дверями и белой столешницей
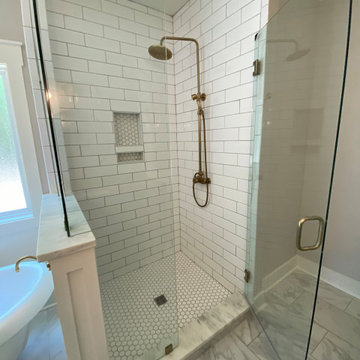
Идея дизайна: большая главная, серо-белая ванная комната в стиле кантри с фасадами в стиле шейкер, зелеными фасадами, ванной на ножках, душевой комнатой, белой плиткой, плиткой кабанчик, серыми стенами, полом из сланца, врезной раковиной, мраморной столешницей, серым полом, душем с распашными дверями, серой столешницей, тумбой под две раковины, встроенной тумбой, панелями на стенах и многоуровневым потолком
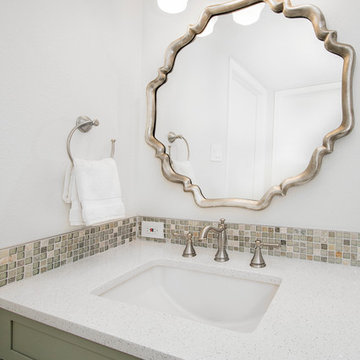
Our clients had just adopted a baby girl and needed extra space with a full bath for friends and family to come visit (and help out). The garage had previously been converted into a guest room with a sauna and half bath. The washer and dryer where located inside of the closet in the guest room, which made it difficult to do laundry when guest where there. That whole side of the house needed to be converted to more functional living spaces.
We removed the sauna and some garage storage to make way for the new bedroom and full bathroom area and living space. We were still able to kept enough room for two cars to park in the garage, which was important to the homeowners. The bathroom has a stand-up shower in it with a folding teak shower seat and teak drain. The green quartz slate and white gold glass mosaic accent tile that the homeowner chose is a nice contrast to the Apollo White floor tile. The homeowner wanted an updated transitional space, not too contemporary but not too traditional, so the Terrastone Star Light quartz countertops atop the Siteline cabinetry painted a soft green worked perfectly with what she envisioned. The homeowners have friends that use wheelchairs that will need to use this bathroom, so we kept that in mind when designing this space. This bathroom also serves as the pool bathroom, so needs to be accessible from the hallway, as well.
The washer and dryer actually stayed where they were but a laundry room was built around them. The wall in the guest bedroom was angeled and a new closet was built, closing it off from the laundry room. The mud room/kid’s storage area was a must needed space for this homeowner. From backpacks to lunchboxes and coats, it was a constant mess. We added a bench with cabinets above, shelving with bins below, and hooks for all of their belongings. Optimum Penny wall covering was added a fun touch to the kid’s space. Now each child has their own space and mom and dad aren’t tripping over their backpacks in the hallway! Everyone is happy and our clients (and their guests) couldn’t be happier with their new spaces!
Design/Remodel by Hatfield Builders & Remodelers | Photography by Versatile Imaging
Источник вдохновения для домашнего уюта: ванная комната среднего размера в стиле неоклассика (современная классика) с фасадами с декоративным кантом, зелеными фасадами, открытым душем, раздельным унитазом, белой плиткой, керамической плиткой, серыми стенами, полом из керамической плитки, душевой кабиной, монолитной раковиной, столешницей из искусственного камня, белым полом и открытым душем
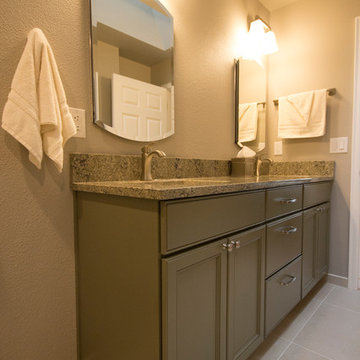
This client requested a couple items for their bathroom remodel: more storage, spa feel, a walk in shower with no threshold and no glass, lastly using low-maitnance products.
We started by removing the tub and adding a 3/4 wall creating a large walk-in shower space. This also left more length for the vanity cabinet to grown and provide more storage. By selecting a 12x24 tile featuring a mosaic pattern the clients have the best of both worlds with a waterfall tile feature using the least amount of grouting possible! The space is finished with low maintenance Cambria Quartz countertops, unde-rmount "Dune" Kohler sinks, brush nickel Moen plumbing fixtures and beautiful custom sage cabinetry.
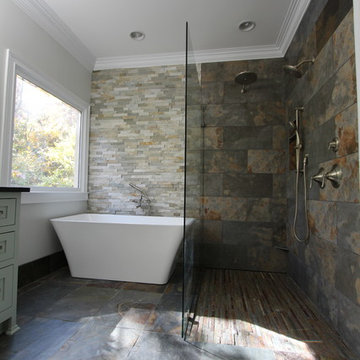
Porcelain and Slate bathroom with white freestanding tub, green vanity with counter top tower, absolute black leathered granite, hidden drain with curbless entry, frameless glass panel, quartzite accent wall, wall mounted tub filler.
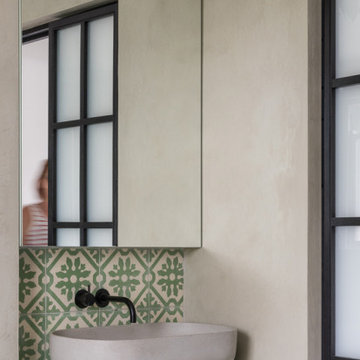
Basin with Crittal Windows
Источник вдохновения для домашнего уюта: главная ванная комната среднего размера в стиле модернизм с плоскими фасадами, зелеными фасадами, отдельно стоящей ванной, душем без бортиков, унитазом-моноблоком, зеленой плиткой, цементной плиткой, серыми стенами, мраморным полом, консольной раковиной, столешницей из дерева, белым полом, душем с раздвижными дверями и зеленой столешницей
Источник вдохновения для домашнего уюта: главная ванная комната среднего размера в стиле модернизм с плоскими фасадами, зелеными фасадами, отдельно стоящей ванной, душем без бортиков, унитазом-моноблоком, зеленой плиткой, цементной плиткой, серыми стенами, мраморным полом, консольной раковиной, столешницей из дерева, белым полом, душем с раздвижными дверями и зеленой столешницей
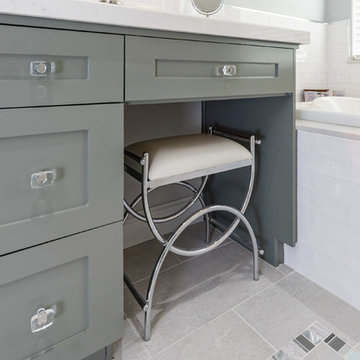
Have you ever gone on an HGTV binge and wondered how you could style your own Master Bathroom renovation after theirs? Enter this incredible shabby-chic bathroom renovation. Vintage inspired but perfectly melded with chic decor and design twists, this bathroom is truly a knockout.
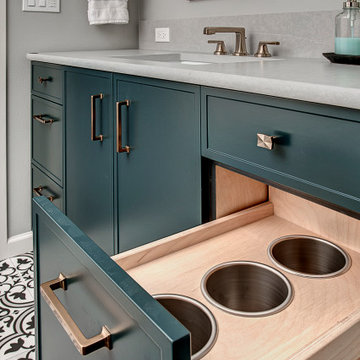
Свежая идея для дизайна: ванная комната среднего размера в стиле неоклассика (современная классика) с фасадами с утопленной филенкой, зелеными фасадами, душем над ванной, унитазом-моноблоком, белой плиткой, серыми стенами, полом из керамической плитки, врезной раковиной, столешницей из искусственного кварца, черным полом и серой столешницей - отличное фото интерьера
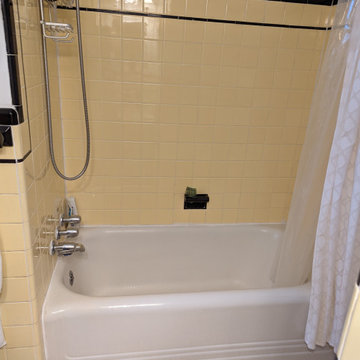
На фото: маленькая ванная комната в стиле фьюжн с фасадами в стиле шейкер, зелеными фасадами, ванной в нише, душем над ванной, раздельным унитазом, белой плиткой, керамогранитной плиткой, серыми стенами, мраморным полом, монолитной раковиной, мраморной столешницей, серым полом, шторкой для ванной, белой столешницей, нишей, тумбой под одну раковину, напольной тумбой, деревянным потолком и обоями на стенах для на участке и в саду с
Ванная комната с зелеными фасадами и серыми стенами – фото дизайна интерьера
8