Ванная комната с зелеными фасадами и разноцветной плиткой – фото дизайна интерьера
Сортировать:
Бюджет
Сортировать:Популярное за сегодня
41 - 60 из 333 фото
1 из 3
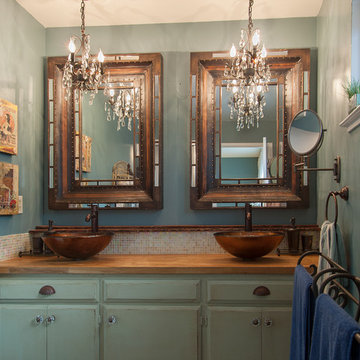
click here to see BEFORE photos / AFTER photos http://ayeletdesigns.com/sunnyvale17/
Photos credit to Arnona Oren Photography
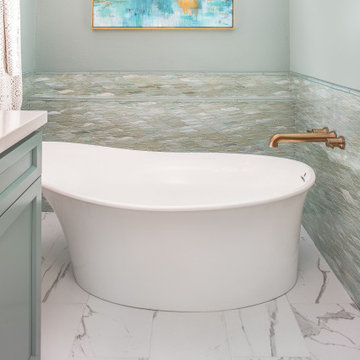
This Cardiff home remodel truly captures the relaxed elegance that this homeowner desired. The kitchen, though small in size, is the center point of this home and is situated between a formal dining room and the living room. The selection of a gorgeous blue-grey color for the lower cabinetry gives a subtle, yet impactful pop of color. Paired with white upper cabinets, beautiful tile selections, and top of the line JennAir appliances, the look is modern and bright. A custom hood and appliance panels provide rich detail while the gold pulls and plumbing fixtures are on trend and look perfect in this space. The fireplace in the family room also got updated with a beautiful new stone surround. Finally, the master bathroom was updated to be a serene, spa-like retreat. Featuring a spacious double vanity with stunning mirrors and fixtures, large walk-in shower, and gorgeous soaking bath as the jewel of this space. Soothing hues of sea-green glass tiles create interest and texture, giving the space the ultimate coastal chic aesthetic.
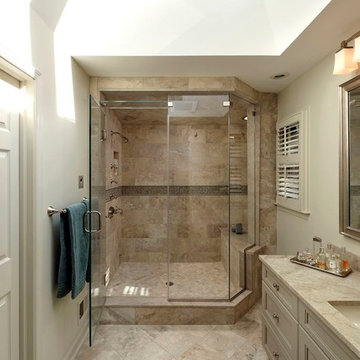
Bob Narod
На фото: большая главная ванная комната в классическом стиле с врезной раковиной, фасадами с утопленной филенкой, зелеными фасадами, столешницей из гранита, угловым душем, унитазом-моноблоком, разноцветной плиткой, каменной плиткой, белыми стенами и полом из травертина
На фото: большая главная ванная комната в классическом стиле с врезной раковиной, фасадами с утопленной филенкой, зелеными фасадами, столешницей из гранита, угловым душем, унитазом-моноблоком, разноцветной плиткой, каменной плиткой, белыми стенами и полом из травертина
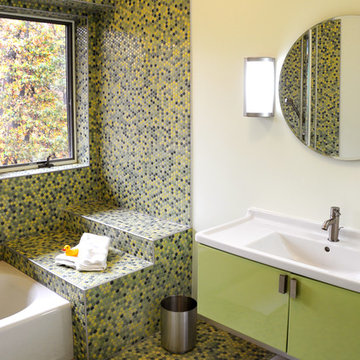
Hal Kearney, Photographer
Источник вдохновения для домашнего уюта: ванная комната в современном стиле с консольной раковиной, плоскими фасадами, зелеными фасадами, ванной в нише, разноцветной плиткой, плиткой мозаикой, желтыми стенами и полом из мозаичной плитки
Источник вдохновения для домашнего уюта: ванная комната в современном стиле с консольной раковиной, плоскими фасадами, зелеными фасадами, ванной в нише, разноцветной плиткой, плиткой мозаикой, желтыми стенами и полом из мозаичной плитки
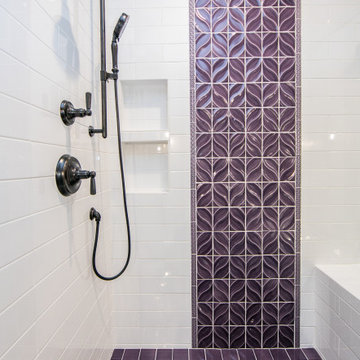
Stunning tile design in masterbath. Large shower space with lovely Kohler Bancroft Oil Rubbed plumbing fixtures. Sconces flank gorgeous mirrors. Incredible Cambria Annica quartz countertops.
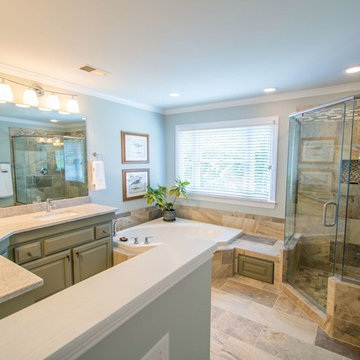
Свежая идея для дизайна: большая главная ванная комната в стиле неоклассика (современная классика) с фасадами с выступающей филенкой, зелеными фасадами, накладной ванной, угловым душем, раздельным унитазом, разноцветной плиткой, плиткой из листового камня, зелеными стенами, полом из сланца, врезной раковиной и столешницей из ламината - отличное фото интерьера
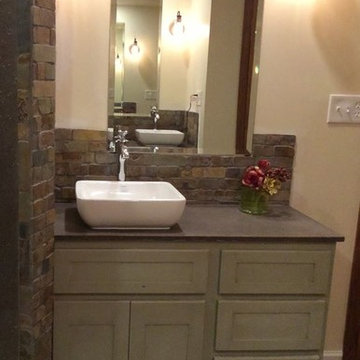
Sometimes the true inspiration for a space come from who the client's really are at heart. The owners of this center-hall colonial just didn't seem to match their house. Oh sure the space was cut up and horrendously decorated, but the true inspiration was the client's love for the horse world and their down-to-earth lifestyle.
Immediately, I blew out the walls of a space that was segregated into three little rooms; a dressing room, a vanity/tub room, and a shower/commode room. Using the supply and waste lines locations of the tub I was able to build them a custom shower area that better fit their lifestyle. Jumping on the old shower supply and waste lines, I was able to add a second vanity to this master suite.
The real magic came from the use of materials. I didn't want this to come off a "gitchy", over-the-top horse and barn motif but a space that spoke of an earthy naturalness. I chose materials that had a irregular, organic feel and juxtaposed them against a containing grid and strong vertical lines. The palette is intentionally simple so as not to overwhelm the strong saturation of the natural materials. The simplicity of line and the scale of the shapes are all designed to compliment the pungent earthiness of the well-chosen materials.
Now they have a room that "feels" like them, but allows them to interpret that as they enjoy the room for years to come!
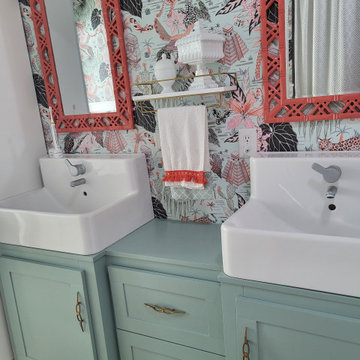
I enclosed the vanities, built doors and drawers (used IKEA SEKTION interior fittings for the drawers). Painted SW Halcyon Green.
Идея дизайна: маленькая детская ванная комната в стиле фьюжн с фасадами с утопленной филенкой, зелеными фасадами, ванной в нише, душем над ванной, унитазом-моноблоком, разноцветной плиткой, плиткой мозаикой, синими стенами, полом из керамогранита, раковиной с несколькими смесителями, столешницей из дерева, бежевым полом, шторкой для ванной, зеленой столешницей, тумбой под две раковины, встроенной тумбой и обоями на стенах для на участке и в саду
Идея дизайна: маленькая детская ванная комната в стиле фьюжн с фасадами с утопленной филенкой, зелеными фасадами, ванной в нише, душем над ванной, унитазом-моноблоком, разноцветной плиткой, плиткой мозаикой, синими стенами, полом из керамогранита, раковиной с несколькими смесителями, столешницей из дерева, бежевым полом, шторкой для ванной, зеленой столешницей, тумбой под две раковины, встроенной тумбой и обоями на стенах для на участке и в саду
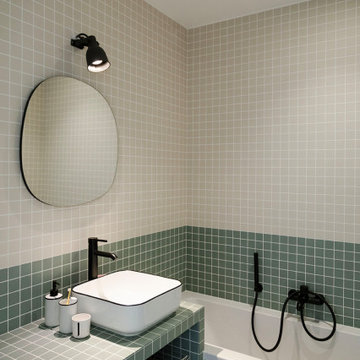
Dans cet appartement familial de 150 m², l’objectif était de rénover l’ensemble des pièces pour les rendre fonctionnelles et chaleureuses, en associant des matériaux naturels à une palette de couleurs harmonieuses.
Dans la cuisine et le salon, nous avons misé sur du bois clair naturel marié avec des tons pastel et des meubles tendance. De nombreux rangements sur mesure ont été réalisés dans les couloirs pour optimiser tous les espaces disponibles. Le papier peint à motifs fait écho aux lignes arrondies de la porte verrière réalisée sur mesure.
Dans les chambres, on retrouve des couleurs chaudes qui renforcent l’esprit vacances de l’appartement. Les salles de bain et la buanderie sont également dans des tons de vert naturel associés à du bois brut. La robinetterie noire, toute en contraste, apporte une touche de modernité. Un appartement où il fait bon vivre !
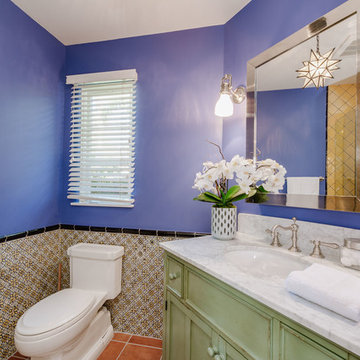
Идея дизайна: маленькая ванная комната в средиземноморском стиле с фасадами в стиле шейкер, зелеными фасадами, угловым душем, раздельным унитазом, разноцветной плиткой, душевой кабиной, врезной раковиной, мраморной столешницей, душем с распашными дверями, синими стенами, полом из терракотовой плитки и красным полом для на участке и в саду
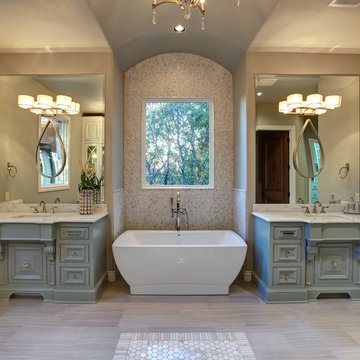
Designed by Shane Rickey with Brent Gibson Design. Interior Design by Amber with Adams Kirby Homes. Built by Adams Kirby Homes.
Идея дизайна: большая главная ванная комната в современном стиле с фасадами с утопленной филенкой, зелеными фасадами, отдельно стоящей ванной, разноцветной плиткой, белой плиткой, плиткой мозаикой, мраморной столешницей, душем в нише, раздельным унитазом, бежевыми стенами, полом из мозаичной плитки и врезной раковиной
Идея дизайна: большая главная ванная комната в современном стиле с фасадами с утопленной филенкой, зелеными фасадами, отдельно стоящей ванной, разноцветной плиткой, белой плиткой, плиткой мозаикой, мраморной столешницей, душем в нише, раздельным унитазом, бежевыми стенами, полом из мозаичной плитки и врезной раковиной
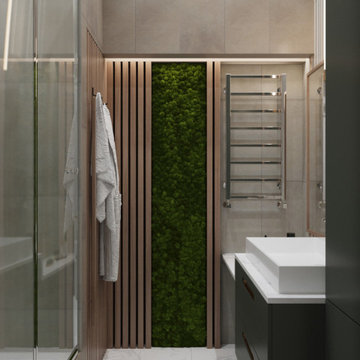
Ванная комната с газовым котлом - 4,09 м.кв.
Стильный дизайн: маленькая ванная комната со стиральной машиной в современном стиле с плоскими фасадами, зелеными фасадами, душем в нише, инсталляцией, разноцветной плиткой, керамогранитной плиткой, бежевыми стенами, полом из керамогранита, душевой кабиной, накладной раковиной, столешницей из искусственного камня, белым полом, душем с распашными дверями, белой столешницей, тумбой под одну раковину и подвесной тумбой для на участке и в саду - последний тренд
Стильный дизайн: маленькая ванная комната со стиральной машиной в современном стиле с плоскими фасадами, зелеными фасадами, душем в нише, инсталляцией, разноцветной плиткой, керамогранитной плиткой, бежевыми стенами, полом из керамогранита, душевой кабиной, накладной раковиной, столешницей из искусственного камня, белым полом, душем с распашными дверями, белой столешницей, тумбой под одну раковину и подвесной тумбой для на участке и в саду - последний тренд
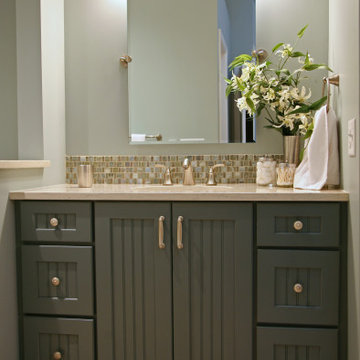
The Anderson family needed a new master bath that better fit their lifestyle. They came to us with visions for their Williams Bay home and it was up to us to put all the pieces together to make a home they could truly enjoy for many years.
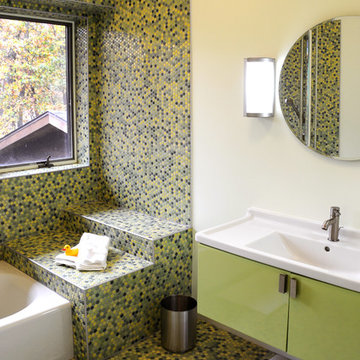
JG Development, Inc.
Hal Kearney, Photographer
Источник вдохновения для домашнего уюта: ванная комната в современном стиле с монолитной раковиной, зелеными фасадами, разноцветной плиткой и плиткой мозаикой
Источник вдохновения для домашнего уюта: ванная комната в современном стиле с монолитной раковиной, зелеными фасадами, разноцветной плиткой и плиткой мозаикой
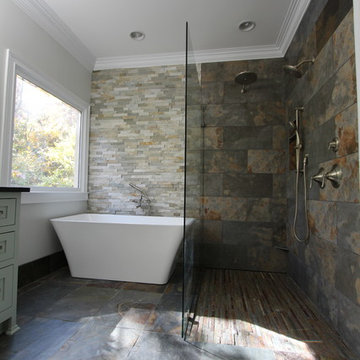
Porcelain and Slate bathroom with white freestanding tub, green vanity with counter top tower, absolute black leathered granite, hidden drain with curbless entry, frameless glass panel, quartzite accent wall, wall mounted tub filler.
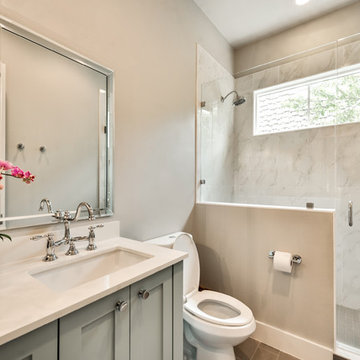
На фото: ванная комната в стиле неоклассика (современная классика) с фасадами в стиле шейкер, зелеными фасадами, душем в нише, унитазом-моноблоком, разноцветной плиткой, мраморной плиткой, бежевыми стенами, полом из керамогранита, врезной раковиной, столешницей из искусственного камня, коричневым полом и душем с распашными дверями с
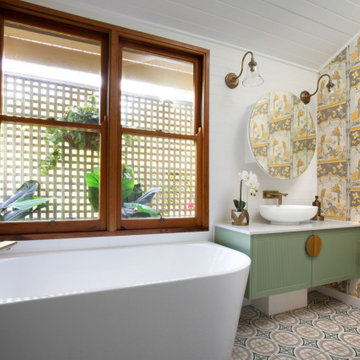
To meet the client‘s brief and maintain the character of the house it was decided to retain the existing timber framed windows and VJ timber walling above tiles.
The client loves green and yellow, so a patterned floor tile including these colours was selected, with two complimentry subway tiles used for the walls up to the picture rail. The feature green tile used in the back of the shower. A playful bold vinyl wallpaper was installed in the bathroom and above the dado rail in the toilet. The corner back to wall bath, brushed gold tapware and accessories, wall hung custom vanity with Davinci Blanco stone bench top, teardrop clearstone basin, circular mirrored shaving cabinet and antique brass wall sconces finished off the look.
The picture rail in the high section was painted in white to match the wall tiles and the above VJ‘s were painted in Dulux Triamble to match the custom vanity 2 pak finish. This colour framed the small room and with the high ceilings softened the space and made it more intimate. The timber window architraves were retained, whereas the architraves around the entry door were painted white to match the wall tiles.
The adjacent toilet was changed to an in wall cistern and pan with tiles, wallpaper, accessories and wall sconces to match the bathroom
Overall, the design allowed open easy access, modernised the space and delivered the wow factor that the client was seeking.
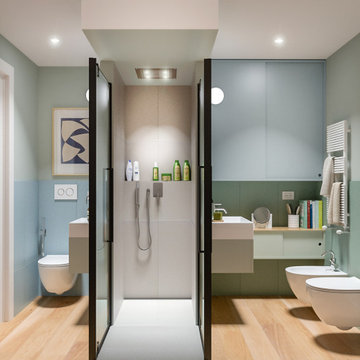
Liadesign
Идея дизайна: маленькая ванная комната в современном стиле с плоскими фасадами, зелеными фасадами, душем без бортиков, инсталляцией, разноцветной плиткой, керамогранитной плиткой, разноцветными стенами, светлым паркетным полом, душевой кабиной, настольной раковиной, душем с распашными дверями, тумбой под две раковины и подвесной тумбой для на участке и в саду
Идея дизайна: маленькая ванная комната в современном стиле с плоскими фасадами, зелеными фасадами, душем без бортиков, инсталляцией, разноцветной плиткой, керамогранитной плиткой, разноцветными стенами, светлым паркетным полом, душевой кабиной, настольной раковиной, душем с распашными дверями, тумбой под две раковины и подвесной тумбой для на участке и в саду
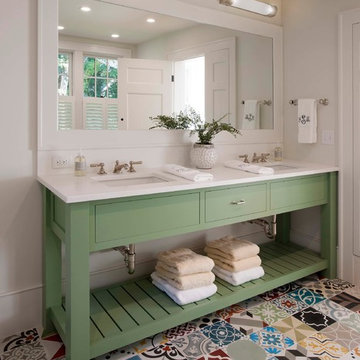
This stunning home features custom Crown Point Cabinetry in the kitchen, art studio, master bath, master closet, and study. The custom cabinetry displays maple wood desired white and gray paint colors, and a fabulous green in the master bath, Barnstead doors, and square Inset construction. Design details include appliance panels, finished ends, finished interiors, glass doors, furniture finished ends, knee brackets, valances, wainscoting, and a solid wood top!!
Photo by Crown Point Cabinetry
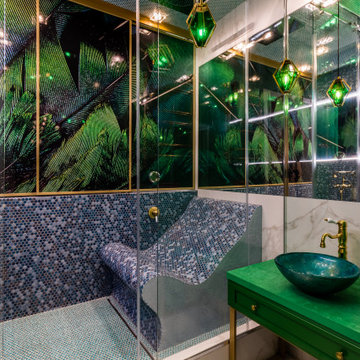
Источник вдохновения для домашнего уюта: большой хамам в современном стиле с зелеными фасадами, душем в нише, разноцветной плиткой, полом из керамогранита, настольной раковиной, бежевым полом, зеленой столешницей, сиденьем для душа, тумбой под одну раковину, напольной тумбой и фасадами с утопленной филенкой
Ванная комната с зелеными фасадами и разноцветной плиткой – фото дизайна интерьера
3